Utility Room with Marble Worktops and a Stacked Washer and Dryer Ideas and Designs
Refine by:
Budget
Sort by:Popular Today
61 - 80 of 230 photos
Item 1 of 3
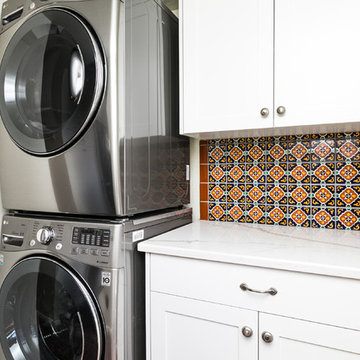
Small traditional single-wall separated utility room in Albuquerque with shaker cabinets, white cabinets, marble worktops, white walls, a stacked washer and dryer and white worktops.
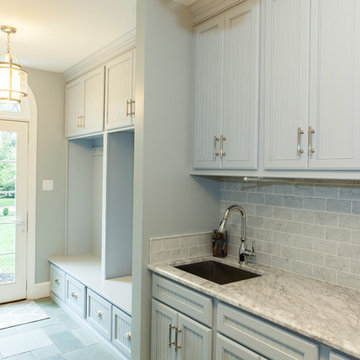
Light Blue painted cabinets welcome one into this spacious and cabinet filled multi-purpose Mudroom and Laundry room.
Framed beaded board panel cabinet doors and drawers add charm to this busy yet elegant space.
Nickel finish vertical pulls through out give an added accent to the painted surface, while coat hooks disappear until they are needed.
Carrara marble counter top with subway tile back splash adorn the Laundry area.
Flagstone floors lead one out to the French style side door.
The half round transom's beauty is further accentuated by double cylinder hanging pendant light fixture.
This home was featured in Philadelphia Magazine August 2014 issue with Tague Lumber to showcase its beauty and excellence.
Photo by Alicia's Art, LLC
RUDLOFF Custom Builders, is a residential construction company that connects with clients early in the design phase to ensure every detail of your project is captured just as you imagined. RUDLOFF Custom Builders will create the project of your dreams that is executed by on-site project managers and skilled craftsman, while creating lifetime client relationships that are build on trust and integrity.
We are a full service, certified remodeling company that covers all of the Philadelphia suburban area including West Chester, Gladwynne, Malvern, Wayne, Haverford and more.
As a 6 time Best of Houzz winner, we look forward to working with you on your next project.

Photo of a large classic galley utility room in Phoenix with a belfast sink, recessed-panel cabinets, white cabinets, marble worktops, grey splashback, marble splashback, white walls, ceramic flooring, a stacked washer and dryer, black floors, white worktops and tongue and groove walls.
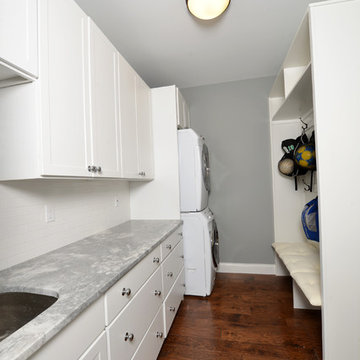
Inspiration for a small classic single-wall utility room in St Louis with a submerged sink, shaker cabinets, white cabinets, marble worktops, grey walls, medium hardwood flooring, a stacked washer and dryer, brown floors and grey worktops.
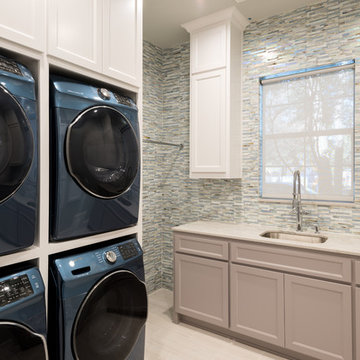
Michael Hunter Photography
Design ideas for a large classic galley separated utility room in Dallas with a submerged sink, recessed-panel cabinets, beige cabinets, multi-coloured walls, a stacked washer and dryer, marble worktops, porcelain flooring and beige floors.
Design ideas for a large classic galley separated utility room in Dallas with a submerged sink, recessed-panel cabinets, beige cabinets, multi-coloured walls, a stacked washer and dryer, marble worktops, porcelain flooring and beige floors.
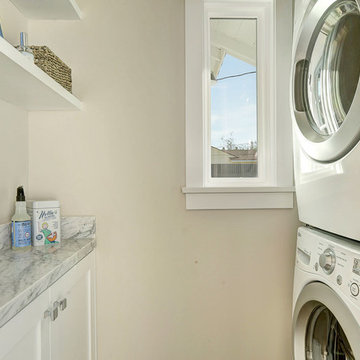
Interior Design: Alison White ;
Staging: Meg Blu Home, LLC.;
Photography: Post Rain Productions
Small traditional utility room in Los Angeles with shaker cabinets, white cabinets, marble worktops, grey walls, light hardwood flooring and a stacked washer and dryer.
Small traditional utility room in Los Angeles with shaker cabinets, white cabinets, marble worktops, grey walls, light hardwood flooring and a stacked washer and dryer.
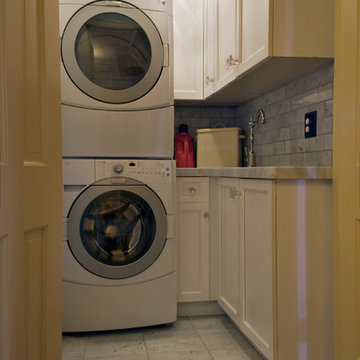
Plush, preppy comfort abound in this French country home. No detail goes unnoticed from the ornate wallpaper to the textiles, the entire house is finished & formal, yet warm and inviting.
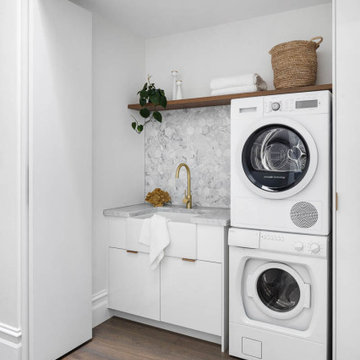
Photo of a small contemporary single-wall laundry cupboard in Melbourne with a belfast sink, white cabinets, marble worktops, white walls, a stacked washer and dryer and grey worktops.
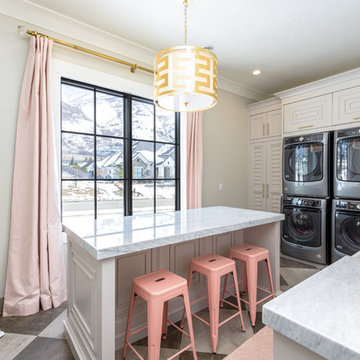
Design ideas for a large traditional l-shaped separated utility room in Salt Lake City with a belfast sink, louvered cabinets, a stacked washer and dryer, multi-coloured floors, grey worktops, marble worktops, grey cabinets and grey walls.
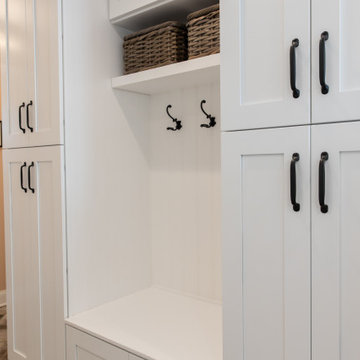
Inspiration for a medium sized modern u-shaped utility room in DC Metro with beaded cabinets, white cabinets, marble worktops, pink walls, light hardwood flooring, a stacked washer and dryer, multi-coloured floors and beige worktops.

Bethany Nauert Photography
Inspiration for a large classic galley separated utility room in Los Angeles with a submerged sink, shaker cabinets, grey cabinets, marble worktops, white walls, medium hardwood flooring, a stacked washer and dryer and brown floors.
Inspiration for a large classic galley separated utility room in Los Angeles with a submerged sink, shaker cabinets, grey cabinets, marble worktops, white walls, medium hardwood flooring, a stacked washer and dryer and brown floors.
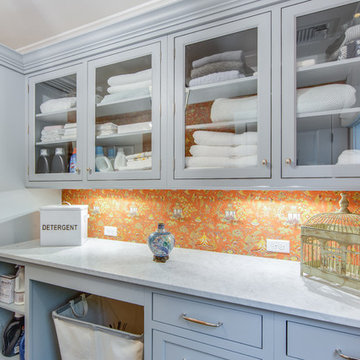
Large traditional utility room in Boston with a stacked washer and dryer, glass-front cabinets, marble worktops and grey cabinets.

Photo of a small coastal single-wall utility room in Atlanta with a submerged sink, shaker cabinets, blue cabinets, marble worktops, white splashback, marble splashback, yellow walls, medium hardwood flooring, a stacked washer and dryer, brown floors and white worktops.

Laundry room and Butler's Pantry at @sthcoogeebeachhouse
Photo of a medium sized traditional galley utility room in Sydney with a belfast sink, shaker cabinets, white cabinets, marble worktops, grey splashback, tonge and groove splashback, white walls, porcelain flooring, a stacked washer and dryer, grey floors, grey worktops, a drop ceiling and panelled walls.
Photo of a medium sized traditional galley utility room in Sydney with a belfast sink, shaker cabinets, white cabinets, marble worktops, grey splashback, tonge and groove splashback, white walls, porcelain flooring, a stacked washer and dryer, grey floors, grey worktops, a drop ceiling and panelled walls.
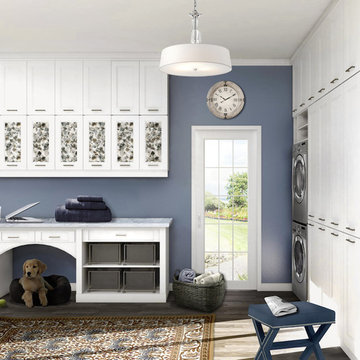
Revamping the laundry room brings a blend of functionality and style to an often-overlooked space. Upgrading appliances to energy-efficient models enhances efficiency while minimizing environmental impact.
Custom cabinetry and shelving solutions maximize storage for detergents, cleaning supplies, and laundry essentials, promoting an organized and clutter-free environment. Consideration of ergonomic design, such as a folding counter or ironing station, streamlines tasks and adds a touch of convenience.
Thoughtful lighting choices, perhaps with LED fixtures or natural light sources, contribute to a bright and inviting atmosphere. Flooring upgrades for durability, such as water-resistant tiles or easy-to-clean materials, can withstand the demands of laundry tasks.
Ultimately, a remodeled laundry room not only elevates its practical functionality but also transforms it into a well-designed, efficient space that makes the often-dreaded chore of laundry a more pleasant experience.

design, sink, laundry, appliance, dryer, household, decor, washer, clothing, window, washing, housework, wash, luxury, contemporary
Design ideas for a medium sized traditional single-wall separated utility room in Philadelphia with a belfast sink, recessed-panel cabinets, grey cabinets, marble worktops, grey walls, medium hardwood flooring, a stacked washer and dryer, brown floors and white worktops.
Design ideas for a medium sized traditional single-wall separated utility room in Philadelphia with a belfast sink, recessed-panel cabinets, grey cabinets, marble worktops, grey walls, medium hardwood flooring, a stacked washer and dryer, brown floors and white worktops.
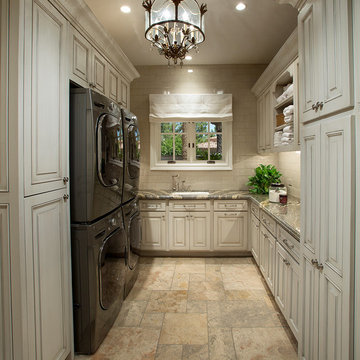
Luxury Cabinet inspirations by Fratantoni Design.
To see more inspirational photos, please follow us on Facebook, Twitter, Instagram and Pinterest!
Expansive u-shaped utility room in Phoenix with a belfast sink, recessed-panel cabinets, white cabinets, marble worktops, beige walls, medium hardwood flooring and a stacked washer and dryer.
Expansive u-shaped utility room in Phoenix with a belfast sink, recessed-panel cabinets, white cabinets, marble worktops, beige walls, medium hardwood flooring and a stacked washer and dryer.
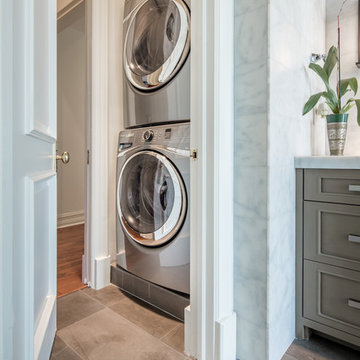
To add a secondary laundry room upstairs near the bedrooms, we converted his toilet room into this compact, utilitarian space accessed from both his bath and the upstairs hall.
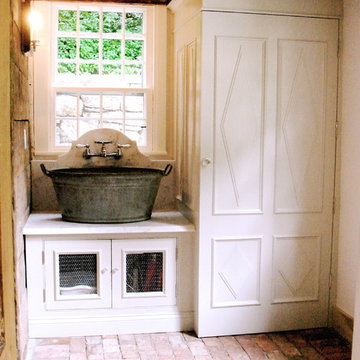
farmhouse laundry; design by Amanda Jones
New England Home Magazine's February 2018 issue features this pergola as part of the historic renovation of a 1776 home and mill by a waterfall.
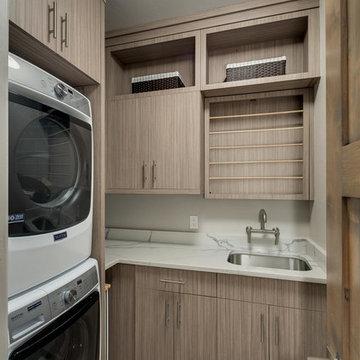
Inspiration for a medium sized contemporary l-shaped separated utility room in Denver with a submerged sink, flat-panel cabinets, light wood cabinets, marble worktops, white walls, porcelain flooring and a stacked washer and dryer.
Utility Room with Marble Worktops and a Stacked Washer and Dryer Ideas and Designs
4