Utility Room with Marble Worktops and a Stacked Washer and Dryer Ideas and Designs
Sort by:Popular Today
141 - 160 of 230 photos
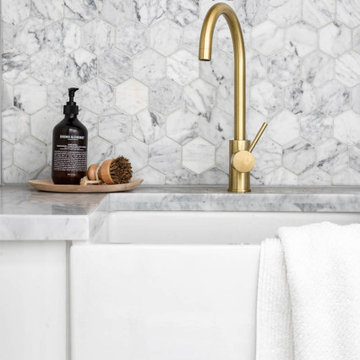
Inspiration for a small contemporary single-wall laundry cupboard in Melbourne with a belfast sink, white cabinets, marble worktops, white walls, a stacked washer and dryer and grey worktops.
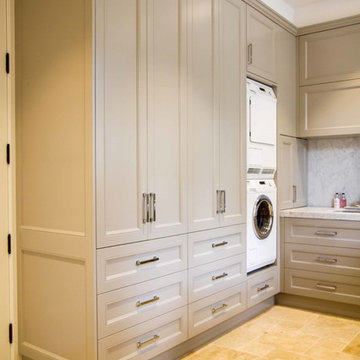
Designer: Pete Schelfhout; Photography by Yvonne Menegol
Large traditional u-shaped utility room in Melbourne with shaker cabinets, marble worktops and a stacked washer and dryer.
Large traditional u-shaped utility room in Melbourne with shaker cabinets, marble worktops and a stacked washer and dryer.
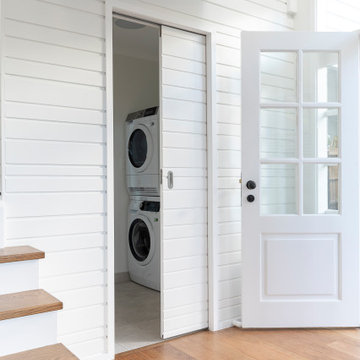
hamptons beachhouse
Photo of a medium sized world-inspired galley utility room in Sunshine Coast with a submerged sink, shaker cabinets, white cabinets, marble worktops, white walls, medium hardwood flooring, a stacked washer and dryer, brown floors and grey worktops.
Photo of a medium sized world-inspired galley utility room in Sunshine Coast with a submerged sink, shaker cabinets, white cabinets, marble worktops, white walls, medium hardwood flooring, a stacked washer and dryer, brown floors and grey worktops.
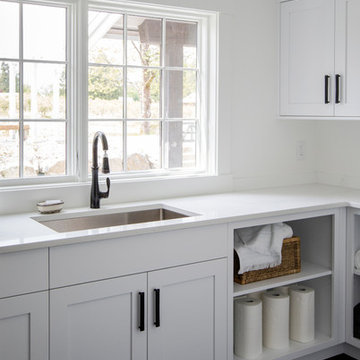
This 100-year-old farmhouse underwent a complete head-to-toe renovation. Partnering with Home Star BC we painstakingly modernized the crumbling farmhouse while maintaining its original west coast charm. The only new addition to the home was the kitchen eating area, with its swinging dutch door, patterned cement tile and antique brass lighting fixture. The wood-clad walls throughout the home were made using the walls of the dilapidated barn on the property. Incorporating a classic equestrian aesthetic within each room while still keeping the spaces bright and livable was one of the projects many challenges. The Master bath - formerly a storage room - is the most modern of the home's spaces. Herringbone white-washed floors are partnered with elements such as brick, marble, limestone and reclaimed timber to create a truly eclectic, sun-filled oasis. The gilded crystal sputnik inspired fixture above the bath as well as the sky blue cabinet keep the room fresh and full of personality. Overall, the project proves that bolder, more colorful strokes allow a home to possess what so many others lack: a personality!
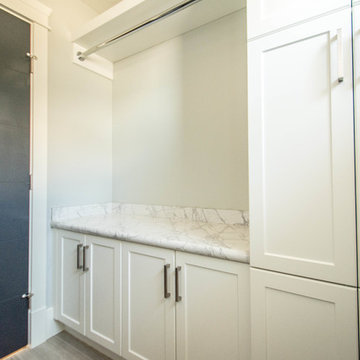
Photo of a medium sized classic single-wall separated utility room in Calgary with a built-in sink, shaker cabinets, white cabinets, marble worktops, grey walls and a stacked washer and dryer.
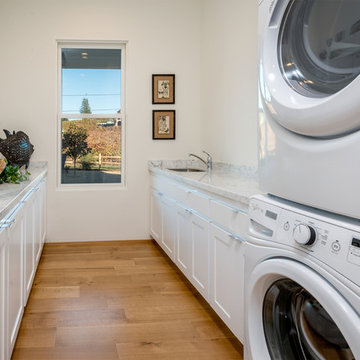
Country galley separated utility room in San Francisco with a submerged sink, shaker cabinets, white cabinets, marble worktops, white walls, light hardwood flooring and a stacked washer and dryer.
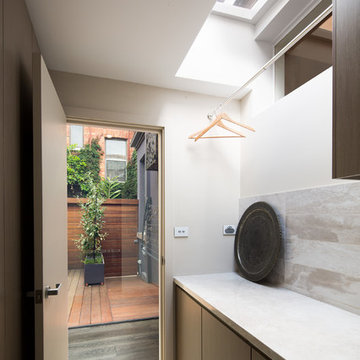
www.kithaselden.com
This is an example of a small contemporary single-wall separated utility room in Melbourne with flat-panel cabinets, dark wood cabinets, marble worktops, white walls, ceramic flooring, a stacked washer and dryer, grey floors and white worktops.
This is an example of a small contemporary single-wall separated utility room in Melbourne with flat-panel cabinets, dark wood cabinets, marble worktops, white walls, ceramic flooring, a stacked washer and dryer, grey floors and white worktops.
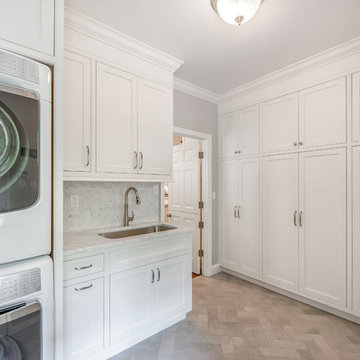
Photo of a medium sized traditional l-shaped utility room in New York with a submerged sink, beaded cabinets, white cabinets, marble worktops, grey walls, porcelain flooring and a stacked washer and dryer.
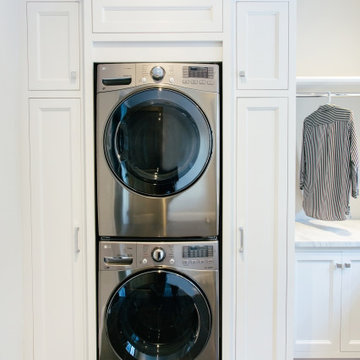
Design ideas for a large traditional u-shaped separated utility room in Toronto with a belfast sink, recessed-panel cabinets, white cabinets, marble worktops, beige walls, brick flooring, a stacked washer and dryer, black floors and white worktops.
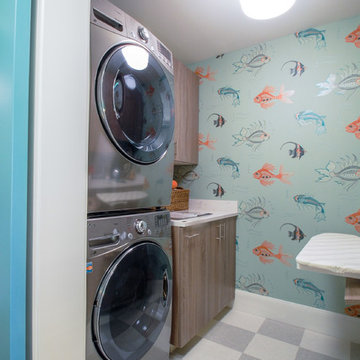
Laundry room in rustic textured melamine for 2015 ASID Showcase Home
Interior Deisgn by Renae Keller Interior Design, ASID
Design ideas for a medium sized nautical galley separated utility room in Minneapolis with a submerged sink, flat-panel cabinets, marble worktops, blue walls, lino flooring, a stacked washer and dryer and medium wood cabinets.
Design ideas for a medium sized nautical galley separated utility room in Minneapolis with a submerged sink, flat-panel cabinets, marble worktops, blue walls, lino flooring, a stacked washer and dryer and medium wood cabinets.
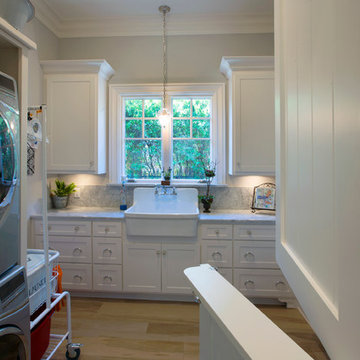
Photo of a medium sized retro u-shaped separated utility room in Dallas with a belfast sink, recessed-panel cabinets, white cabinets, marble worktops, grey walls, light hardwood flooring and a stacked washer and dryer.
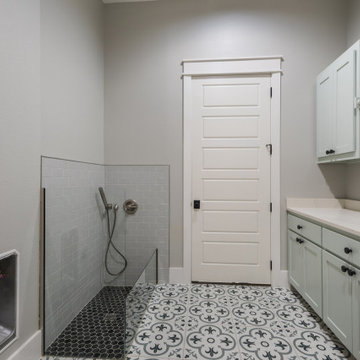
Photo of a large modern galley utility room in Dallas with beaded cabinets, green cabinets, marble worktops, beige splashback, ceramic splashback, beige walls, ceramic flooring, a stacked washer and dryer, white floors, beige worktops and a submerged sink.
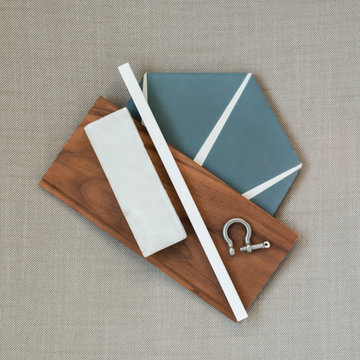
Design Collection Inspirations Tile Color Palette Trim Paint Swatches Texture Layers MW Craftsman Inc. Laundry Room Makeover
This is an example of a large classic galley separated utility room in Chicago with a belfast sink, flat-panel cabinets, beige cabinets, marble worktops, white splashback, marble splashback, white walls, ceramic flooring, a stacked washer and dryer, blue floors and white worktops.
This is an example of a large classic galley separated utility room in Chicago with a belfast sink, flat-panel cabinets, beige cabinets, marble worktops, white splashback, marble splashback, white walls, ceramic flooring, a stacked washer and dryer, blue floors and white worktops.
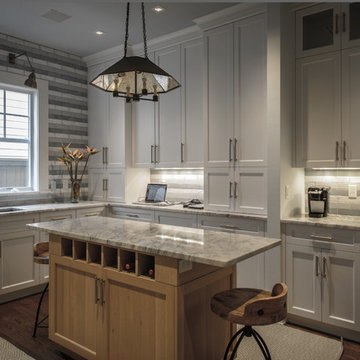
This laundry room is also a wine grotto, a desk, and a dog sanctuary.
This is an example of a beach style u-shaped utility room in Jacksonville with a submerged sink, shaker cabinets, marble worktops, green walls, dark hardwood flooring, a stacked washer and dryer and white cabinets.
This is an example of a beach style u-shaped utility room in Jacksonville with a submerged sink, shaker cabinets, marble worktops, green walls, dark hardwood flooring, a stacked washer and dryer and white cabinets.

Modern Laundry room in new build concealed behind the kitchen.
Design ideas for a large modern galley utility room in Sydney with a single-bowl sink, all styles of cabinet, white cabinets, marble worktops, beige splashback, ceramic splashback, beige walls, marble flooring, a stacked washer and dryer, white floors, white worktops, all types of ceiling and all types of wall treatment.
Design ideas for a large modern galley utility room in Sydney with a single-bowl sink, all styles of cabinet, white cabinets, marble worktops, beige splashback, ceramic splashback, beige walls, marble flooring, a stacked washer and dryer, white floors, white worktops, all types of ceiling and all types of wall treatment.
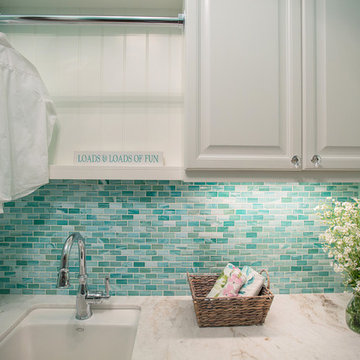
Amy Williams Photo
Photo of a medium sized eclectic galley separated utility room in Los Angeles with a submerged sink, raised-panel cabinets, white cabinets, marble worktops, blue walls, porcelain flooring, a stacked washer and dryer and beige floors.
Photo of a medium sized eclectic galley separated utility room in Los Angeles with a submerged sink, raised-panel cabinets, white cabinets, marble worktops, blue walls, porcelain flooring, a stacked washer and dryer and beige floors.
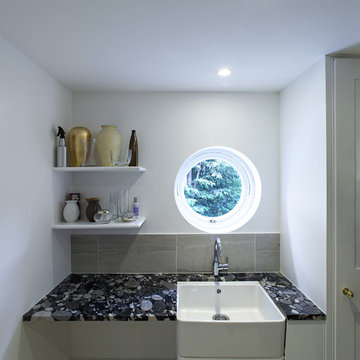
Peter Landers
Design ideas for a victorian galley utility room in London with a belfast sink, flat-panel cabinets, white cabinets, marble worktops, white walls and a stacked washer and dryer.
Design ideas for a victorian galley utility room in London with a belfast sink, flat-panel cabinets, white cabinets, marble worktops, white walls and a stacked washer and dryer.
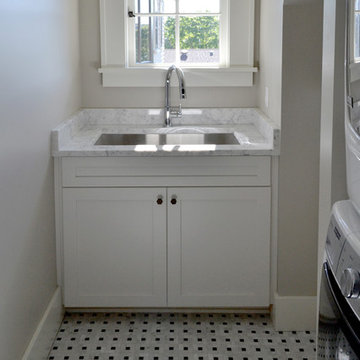
Photo of a small traditional l-shaped separated utility room in Seattle with a submerged sink, shaker cabinets, white cabinets, marble worktops, grey walls, marble flooring, a stacked washer and dryer and multi-coloured floors.
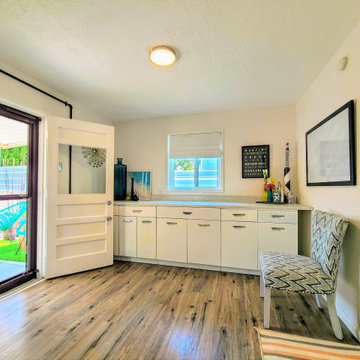
This cheerful + convenient Urban Abode is exactly what you need right now! Totally transformed with a modernized layout & top notch, low maintenance materials & finishes. A light filled, open kitchen + great room live large, allowing for flexibility in the use of the space. Ample storage throughout! BIG bonus is the large utility/flex room that can serve a variety of needs. Custom kitchen features timeless + modern gray cabinets, classic carrara style counters, stunning metallic glass tile, Energy Star SS appliances, brushed hardware, recessed lights + breakfast bar/work station! Brand new Master & Guest Bathrooms! Low-E WIndows, Luxury Vinyl Plank Floors, LED Lighting, Fans, Upgraded 200amp Electrical, H20 Heater, New Cooler, Fresh Paint, Bkyd Fire Pit + TruGrass, Covered Patio + MORE! More...
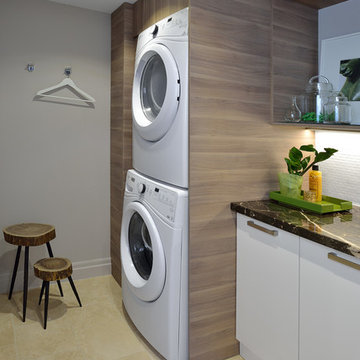
Photography by Larry Arnal (Arnal Photography)
Inspiration for a medium sized classic galley utility room in Toronto with a submerged sink, flat-panel cabinets, white cabinets, marble worktops, grey walls, marble flooring and a stacked washer and dryer.
Inspiration for a medium sized classic galley utility room in Toronto with a submerged sink, flat-panel cabinets, white cabinets, marble worktops, grey walls, marble flooring and a stacked washer and dryer.
Utility Room with Marble Worktops and a Stacked Washer and Dryer Ideas and Designs
8