Utility Room with Medium Wood Cabinets and Laminate Countertops Ideas and Designs
Refine by:
Budget
Sort by:Popular Today
1 - 20 of 301 photos
Item 1 of 3

Inspiration for a medium sized traditional l-shaped separated utility room in Seattle with a submerged sink, raised-panel cabinets, laminate countertops, green walls, ceramic flooring, a stacked washer and dryer, beige floors and medium wood cabinets.

A laundry room is housed behind these sliding barn doors in the upstairs hallway in this near-net-zero custom built home built by Meadowlark Design + Build in Ann Arbor, Michigan. Architect: Architectural Resource, Photography: Joshua Caldwell

This is an example of a midcentury utility room in Other with an utility sink, medium wood cabinets, laminate countertops, blue walls, lino flooring, a side by side washer and dryer, grey floors and multicoloured worktops.

Photo of a small traditional galley utility room in Other with shaker cabinets, medium wood cabinets, laminate countertops, green walls, porcelain flooring, a side by side washer and dryer, beige floors and beige worktops.
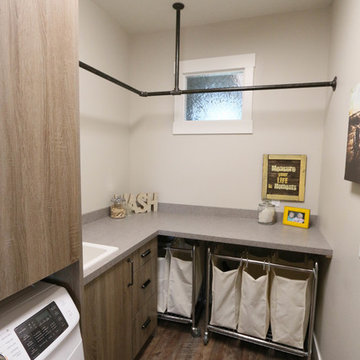
Vance Vetter Homes
Inspiration for an urban l-shaped utility room in Little Rock with flat-panel cabinets, laminate countertops, a side by side washer and dryer and medium wood cabinets.
Inspiration for an urban l-shaped utility room in Little Rock with flat-panel cabinets, laminate countertops, a side by side washer and dryer and medium wood cabinets.
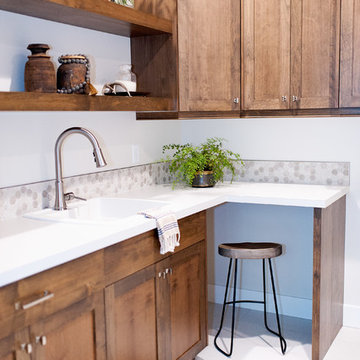
Dawn Burkhart
Farmhouse separated utility room in Boise with a built-in sink, shaker cabinets, medium wood cabinets, laminate countertops, beige walls, ceramic flooring and beige floors.
Farmhouse separated utility room in Boise with a built-in sink, shaker cabinets, medium wood cabinets, laminate countertops, beige walls, ceramic flooring and beige floors.
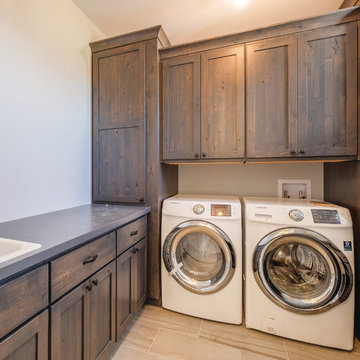
A light and bright laundry room with ample storage and beautiful millwork to accompany clean shaker construction.
Design ideas for a medium sized classic u-shaped separated utility room in Denver with shaker cabinets, medium wood cabinets, laminate countertops, white walls, a side by side washer and dryer and a built-in sink.
Design ideas for a medium sized classic u-shaped separated utility room in Denver with shaker cabinets, medium wood cabinets, laminate countertops, white walls, a side by side washer and dryer and a built-in sink.

(c) Cipher Imaging Architectural Photography
Inspiration for a small traditional l-shaped separated utility room in Other with raised-panel cabinets, medium wood cabinets, laminate countertops, grey walls, porcelain flooring, multi-coloured floors and a stacked washer and dryer.
Inspiration for a small traditional l-shaped separated utility room in Other with raised-panel cabinets, medium wood cabinets, laminate countertops, grey walls, porcelain flooring, multi-coloured floors and a stacked washer and dryer.

Inspiration for a small galley laundry cupboard in Other with a built-in sink, recessed-panel cabinets, medium wood cabinets, laminate countertops, beige walls, ceramic flooring and a stacked washer and dryer.

Simple laundry room with storage and functionality
Design ideas for a small traditional single-wall separated utility room in Seattle with an utility sink, shaker cabinets, medium wood cabinets, laminate countertops, beige walls, concrete flooring, a side by side washer and dryer, grey floors and grey worktops.
Design ideas for a small traditional single-wall separated utility room in Seattle with an utility sink, shaker cabinets, medium wood cabinets, laminate countertops, beige walls, concrete flooring, a side by side washer and dryer, grey floors and grey worktops.
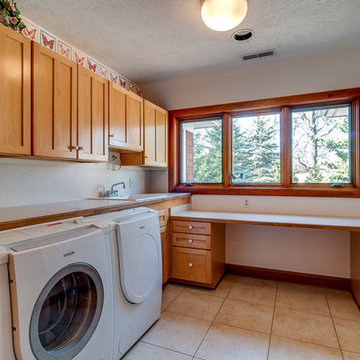
Design ideas for a medium sized traditional l-shaped separated utility room in Chicago with a built-in sink, shaker cabinets, medium wood cabinets, laminate countertops, white walls, ceramic flooring and a side by side washer and dryer.
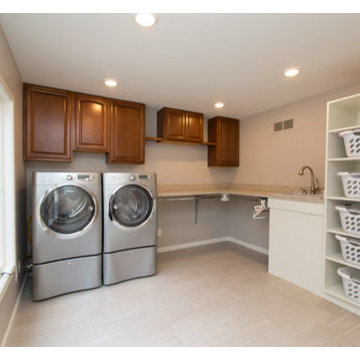
Laura Dempsey Photography
Inspiration for a large classic l-shaped separated utility room in Cleveland with an utility sink, raised-panel cabinets, medium wood cabinets, laminate countertops, beige walls, porcelain flooring and a side by side washer and dryer.
Inspiration for a large classic l-shaped separated utility room in Cleveland with an utility sink, raised-panel cabinets, medium wood cabinets, laminate countertops, beige walls, porcelain flooring and a side by side washer and dryer.

This is every young mother's dream -- an enormous laundry room WITH lots and lots of storage! These individual lockers have us taking note. Just think of all the ways you could organize this room to keep your family constantly organized!

Design ideas for a medium sized midcentury utility room in Hawaii with a belfast sink, flat-panel cabinets, medium wood cabinets, laminate countertops, beige walls, concrete flooring, grey floors and multicoloured worktops.
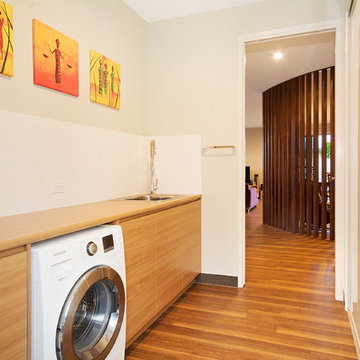
Dave from Top Snap
Design ideas for a contemporary single-wall utility room in Sunshine Coast with a built-in sink, laminate countertops, vinyl flooring, flat-panel cabinets, a side by side washer and dryer, medium wood cabinets and beige walls.
Design ideas for a contemporary single-wall utility room in Sunshine Coast with a built-in sink, laminate countertops, vinyl flooring, flat-panel cabinets, a side by side washer and dryer, medium wood cabinets and beige walls.
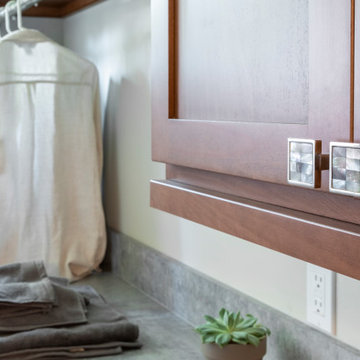
Simple laundry room with storage and functionality
Photo of a small classic single-wall separated utility room in Seattle with an utility sink, shaker cabinets, medium wood cabinets, laminate countertops, beige walls, concrete flooring, a side by side washer and dryer, grey floors and grey worktops.
Photo of a small classic single-wall separated utility room in Seattle with an utility sink, shaker cabinets, medium wood cabinets, laminate countertops, beige walls, concrete flooring, a side by side washer and dryer, grey floors and grey worktops.

A laundry room is housed behind these sliding barn doors in the upstairs hallway in this near-net-zero custom built home built by Meadowlark Design + Build in Ann Arbor, Michigan. Architect: Architectural Resource, Photography: Joshua Caldwell

Inspiration for a medium sized classic single-wall separated utility room in Columbus with recessed-panel cabinets, medium wood cabinets, laminate countertops, white walls, travertine flooring, a side by side washer and dryer and green worktops.

Neal's Design Remodel
Design ideas for a classic single-wall utility room in Cincinnati with a built-in sink, recessed-panel cabinets, medium wood cabinets, laminate countertops, lino flooring, a side by side washer and dryer and brown walls.
Design ideas for a classic single-wall utility room in Cincinnati with a built-in sink, recessed-panel cabinets, medium wood cabinets, laminate countertops, lino flooring, a side by side washer and dryer and brown walls.
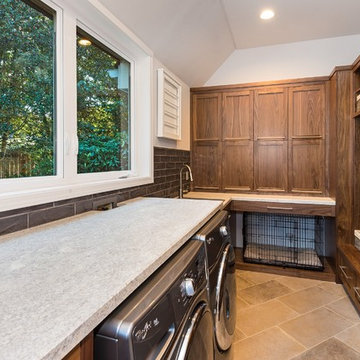
Jomer Siasat, Cascade Pro Media
This is an example of a large traditional galley utility room in Seattle with a submerged sink, shaker cabinets, medium wood cabinets, laminate countertops, grey walls, porcelain flooring and a side by side washer and dryer.
This is an example of a large traditional galley utility room in Seattle with a submerged sink, shaker cabinets, medium wood cabinets, laminate countertops, grey walls, porcelain flooring and a side by side washer and dryer.
Utility Room with Medium Wood Cabinets and Laminate Countertops Ideas and Designs
1