Utility Room with Medium Wood Cabinets and Laminate Countertops Ideas and Designs
Refine by:
Budget
Sort by:Popular Today
121 - 140 of 301 photos
Item 1 of 3
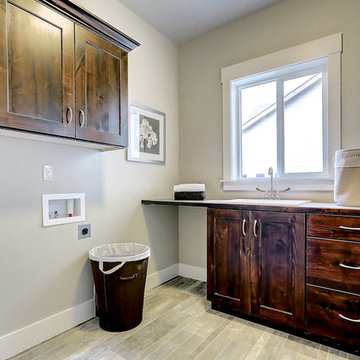
Brian Rule Photography
Medium sized traditional separated utility room in Boise with a single-bowl sink, flat-panel cabinets, medium wood cabinets, laminate countertops, beige walls, lino flooring and a side by side washer and dryer.
Medium sized traditional separated utility room in Boise with a single-bowl sink, flat-panel cabinets, medium wood cabinets, laminate countertops, beige walls, lino flooring and a side by side washer and dryer.
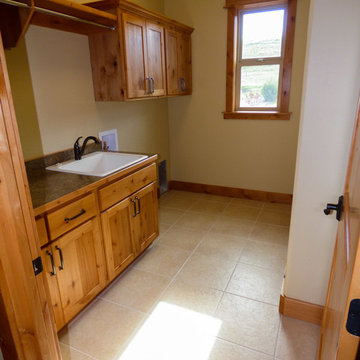
Laundry Room with wood storage cabinets, deep utility sink and slate flooring.
Big Sky Builders of Montana, Inc.
Medium sized classic single-wall utility room in Other with shaker cabinets, laminate countertops, slate flooring, a side by side washer and dryer, medium wood cabinets and a built-in sink.
Medium sized classic single-wall utility room in Other with shaker cabinets, laminate countertops, slate flooring, a side by side washer and dryer, medium wood cabinets and a built-in sink.
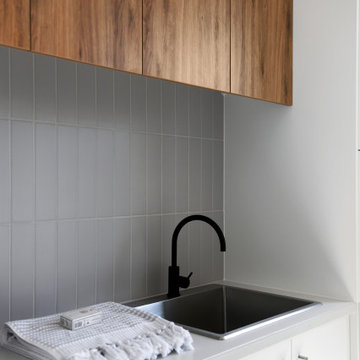
Design ideas for a single-wall separated utility room in Adelaide with a single-bowl sink, flat-panel cabinets, medium wood cabinets, laminate countertops, grey walls, porcelain flooring, a side by side washer and dryer, grey floors and white worktops.
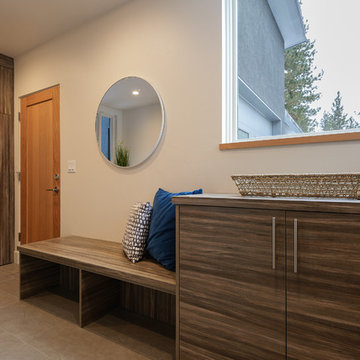
tosnflies photography
Medium sized contemporary l-shaped separated utility room in Other with a single-bowl sink, flat-panel cabinets, medium wood cabinets, laminate countertops, ceramic flooring and a side by side washer and dryer.
Medium sized contemporary l-shaped separated utility room in Other with a single-bowl sink, flat-panel cabinets, medium wood cabinets, laminate countertops, ceramic flooring and a side by side washer and dryer.
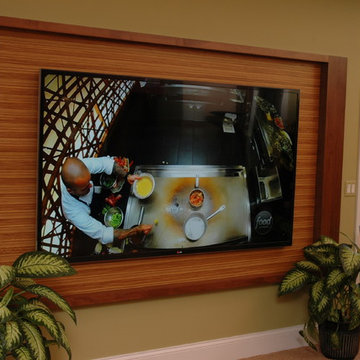
Neal's Design Remodel
Inspiration for a classic single-wall utility room in Cincinnati with a built-in sink, recessed-panel cabinets, medium wood cabinets, laminate countertops, orange walls, lino flooring and a side by side washer and dryer.
Inspiration for a classic single-wall utility room in Cincinnati with a built-in sink, recessed-panel cabinets, medium wood cabinets, laminate countertops, orange walls, lino flooring and a side by side washer and dryer.
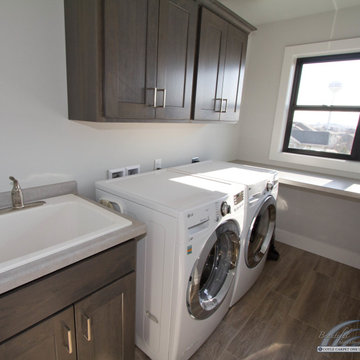
Tile Floor: Shaw - Everwell Bay Runyon Canyon with Clay grout •
Cabinets: Aspect - Poplar Shadow
Design ideas for a medium sized classic l-shaped separated utility room in Other with an utility sink, recessed-panel cabinets, medium wood cabinets, laminate countertops, white walls, porcelain flooring, a side by side washer and dryer, brown floors and grey worktops.
Design ideas for a medium sized classic l-shaped separated utility room in Other with an utility sink, recessed-panel cabinets, medium wood cabinets, laminate countertops, white walls, porcelain flooring, a side by side washer and dryer, brown floors and grey worktops.
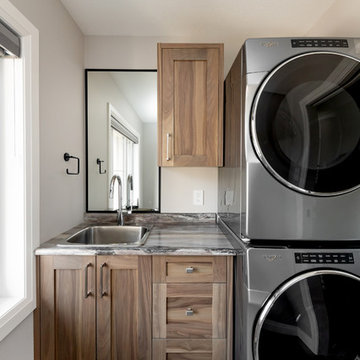
This is an example of a medium sized traditional single-wall utility room in Other with a single-bowl sink, shaker cabinets, medium wood cabinets, laminate countertops, grey walls, vinyl flooring, a stacked washer and dryer, brown floors and multicoloured worktops.
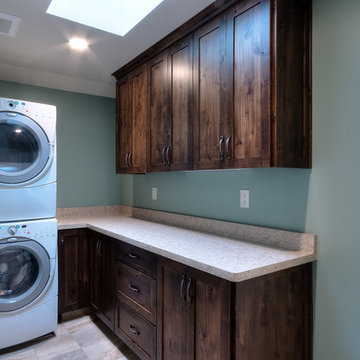
John Rider
Classic utility room in San Francisco with shaker cabinets, medium wood cabinets, laminate countertops, green walls, porcelain flooring and a stacked washer and dryer.
Classic utility room in San Francisco with shaker cabinets, medium wood cabinets, laminate countertops, green walls, porcelain flooring and a stacked washer and dryer.
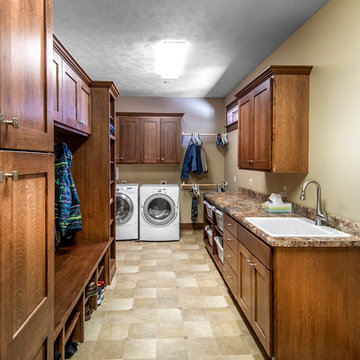
Alan Jackson- Jackson Studios
Photo of a classic galley utility room in Other with a built-in sink, recessed-panel cabinets, medium wood cabinets, laminate countertops, beige walls, lino flooring and a side by side washer and dryer.
Photo of a classic galley utility room in Other with a built-in sink, recessed-panel cabinets, medium wood cabinets, laminate countertops, beige walls, lino flooring and a side by side washer and dryer.
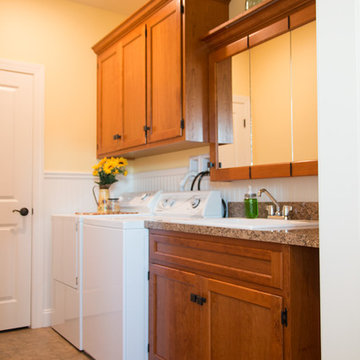
Design ideas for a medium sized country single-wall separated utility room in Philadelphia with a built-in sink, shaker cabinets, medium wood cabinets, laminate countertops, yellow walls, laminate floors, a side by side washer and dryer and beige floors.
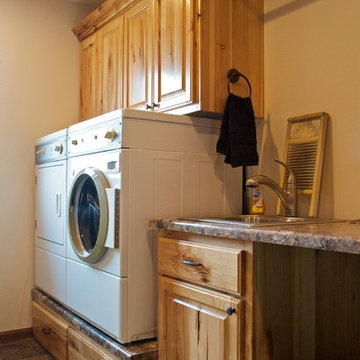
This laundry room features rustic hickory cabinets with a 2 drawer platform for the washer and dryer.
Photo by: Christian Begeman
Design ideas for a medium sized single-wall utility room in Other with a built-in sink, raised-panel cabinets, laminate countertops, a side by side washer and dryer and medium wood cabinets.
Design ideas for a medium sized single-wall utility room in Other with a built-in sink, raised-panel cabinets, laminate countertops, a side by side washer and dryer and medium wood cabinets.
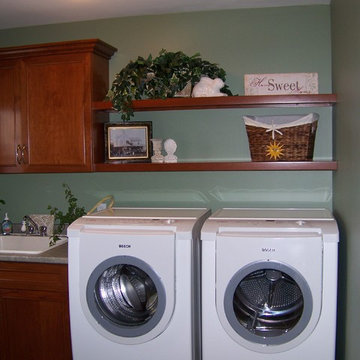
This is an example of a small classic single-wall separated utility room in Toronto with a built-in sink, raised-panel cabinets, medium wood cabinets, laminate countertops, green walls and a side by side washer and dryer.
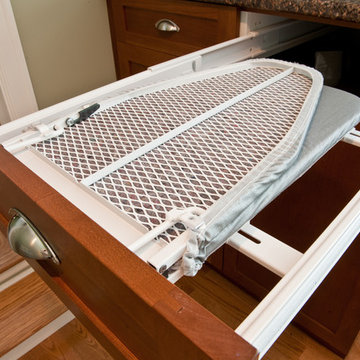
Custom accessory, fold out ironing board.
Inspiration for a medium sized traditional utility room in Other with medium wood cabinets, laminate countertops, grey walls, light hardwood flooring and brown floors.
Inspiration for a medium sized traditional utility room in Other with medium wood cabinets, laminate countertops, grey walls, light hardwood flooring and brown floors.
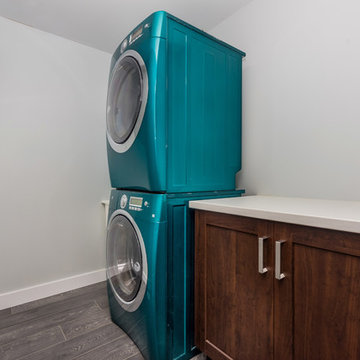
Laura Werrell, Home Shots Real Estate Photography
Medium sized contemporary galley separated utility room in Toronto with an utility sink, raised-panel cabinets, medium wood cabinets, laminate countertops, grey walls, medium hardwood flooring, a stacked washer and dryer and brown floors.
Medium sized contemporary galley separated utility room in Toronto with an utility sink, raised-panel cabinets, medium wood cabinets, laminate countertops, grey walls, medium hardwood flooring, a stacked washer and dryer and brown floors.
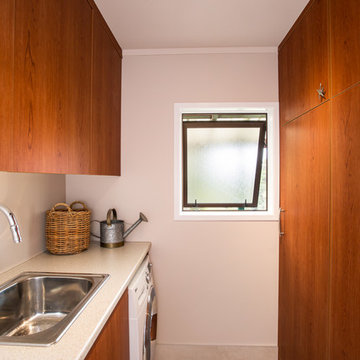
A large laundry room has been transformed into this clean and inviting space, with loads of storage and benchtop for folding, doubles as a mud room with a great big basin and tap
Photo: Jamie Cobel
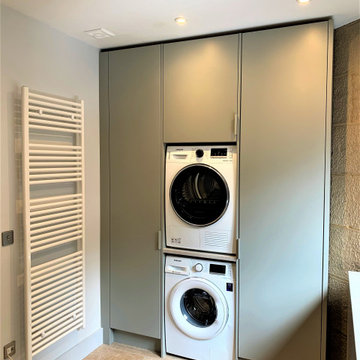
Our whole home barn conversion project set in the heart of rural Northumberland now complete. Painted furniture to kitchen, utility, boot room, snug, master bedroom, dressing room and 3 further bedrooms. Using a mix of materials, textures and furniture styles our design brief was to create a luxurious, classic-contemporary feel, sympathetic to the beautiful features of the building.
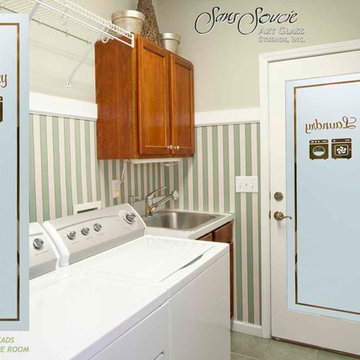
GLASS LAUNDRY ROOM DOORS that YOU customize to suit your decor! Let a Pretty Glass Laundry Room Door Lighten Your Load! Glass Laundry Room Doors and laundry door inserts with custom etched glass, frosted glass designs! Spruce up your laundry room with a beautiful etched glass laundry room door by Sans Soucie! Creating the highest quality and largest selection of frosted glass laundry room doors available anywhere! Select from dozens of frosted glass designs, borders and letter styles! Sans Soucie creates their laundry door obscure glass designs thru sandblasting the glass in different ways which create not only different effects, but different levels in price. The "same design, done different" - with no limit to design, there's something for every decor, regardless of style. Inside our fun, easy to use online Glass and Door Designer at sanssoucie.com, you'll get instant pricing on everything as YOU customize your door and the glass, just the way YOU want it, to compliment and coordinate with your decor. When you're all finished designing, you can place your order right there online! Shipping starts at just $99! Custom packed and fully insured with a 1-4 day transit time. Available any size, as laundry door glass insert only or pre-installed in a door frame, with 8 wood types available. ETA for laundry doors will vary from 3-8 weeks depending on glass & door type. Glass and doors ship worldwide. Glass is sandblast frosted or etched and laundry room door designs are available in 3 effects: Solid frost, 2D surface etched or 3D carved. Visit our site to learn more!
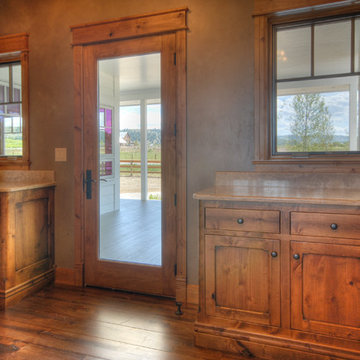
Inspiration for a medium sized rural single-wall separated utility room in Other with shaker cabinets, medium wood cabinets, laminate countertops, beige walls, medium hardwood flooring and brown floors.
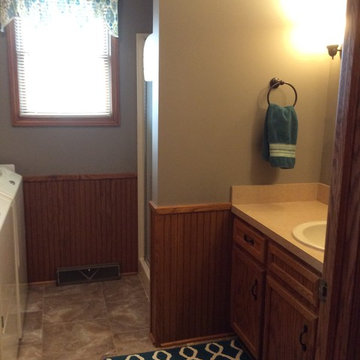
The updates that were done to the bathroom include; fresh coat of light grey paint, new linens, rug, and curtain. We also changed out hardware and wall sconces. The space seems larger and more inviting.
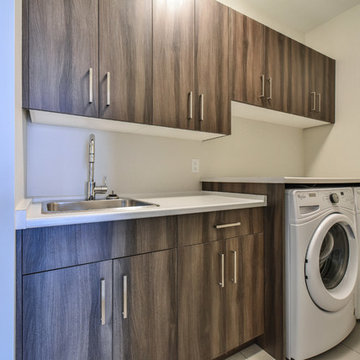
Photo of a medium sized contemporary single-wall separated utility room in Other with a single-bowl sink, shaker cabinets, medium wood cabinets, laminate countertops, white walls, porcelain flooring, a side by side washer and dryer and beige floors.
Utility Room with Medium Wood Cabinets and Laminate Countertops Ideas and Designs
7