Utility Room with Medium Wood Cabinets and Laminate Countertops Ideas and Designs
Refine by:
Budget
Sort by:Popular Today
61 - 80 of 301 photos
Item 1 of 3
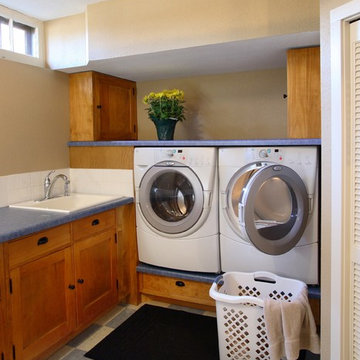
Michael's Photography -
Some of these cabinets are the original 1926 cabinets from the old kitchen and some were added by Westwind Woodworkers to create this functional laundry room.
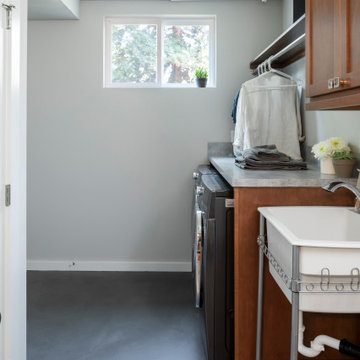
Simple laundry room with storage and functionality
Design ideas for a small classic single-wall separated utility room in Seattle with an utility sink, shaker cabinets, medium wood cabinets, laminate countertops, beige walls, concrete flooring, a side by side washer and dryer, grey floors and grey worktops.
Design ideas for a small classic single-wall separated utility room in Seattle with an utility sink, shaker cabinets, medium wood cabinets, laminate countertops, beige walls, concrete flooring, a side by side washer and dryer, grey floors and grey worktops.
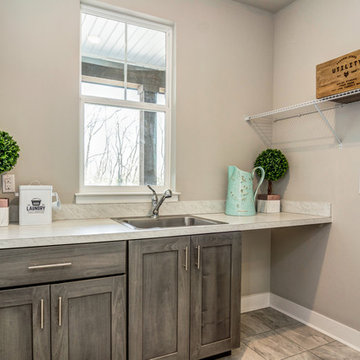
Mary Jane Salopek, Picatour
This is an example of a medium sized farmhouse galley separated utility room in Other with a single-bowl sink, shaker cabinets, medium wood cabinets, laminate countertops, grey walls, ceramic flooring, a side by side washer and dryer, grey floors and grey worktops.
This is an example of a medium sized farmhouse galley separated utility room in Other with a single-bowl sink, shaker cabinets, medium wood cabinets, laminate countertops, grey walls, ceramic flooring, a side by side washer and dryer, grey floors and grey worktops.
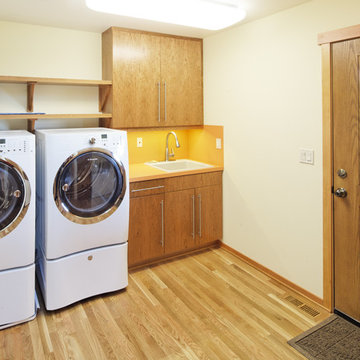
Bring on laundry day in this beautiful work space featuring cherry cabinets, laminate counter and backsplash, stainless steel hardware and overhead fluorescent lighting. Photo by Terry Poe.
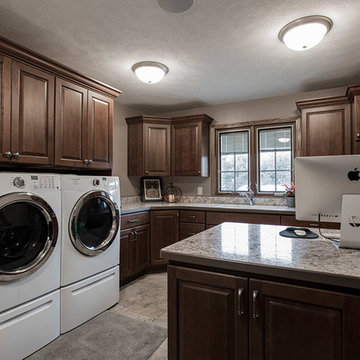
Laundry room/office
This is an example of a classic utility room in Other with a submerged sink, raised-panel cabinets, medium wood cabinets, laminate countertops, beige walls and a side by side washer and dryer.
This is an example of a classic utility room in Other with a submerged sink, raised-panel cabinets, medium wood cabinets, laminate countertops, beige walls and a side by side washer and dryer.
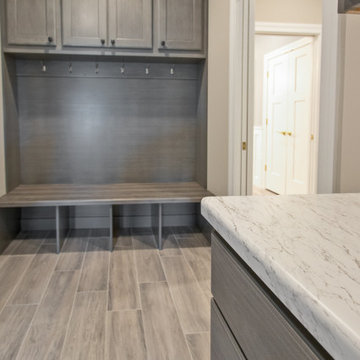
Transitional Organic entry and laundry room with wood look tile floors in the color Stingray. Gray stained cabinets in the color Castlegate offer storage and a drop zone at entry.
Materials: Aspect Cabinetry, Castlegate on Poplar • Shaw, Everwell Bay Stingray
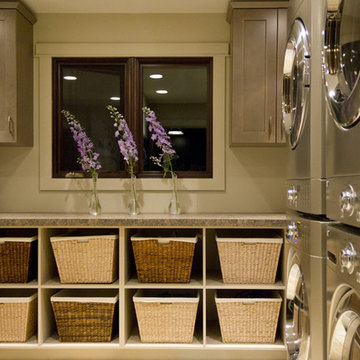
Interior design: ZWADA home - Don Zwarych and Kyo Sada
Photography: Kyo Sada
Inspiration for a medium sized contemporary l-shaped utility room in Edmonton with shaker cabinets, medium wood cabinets, laminate countertops and beige walls.
Inspiration for a medium sized contemporary l-shaped utility room in Edmonton with shaker cabinets, medium wood cabinets, laminate countertops and beige walls.
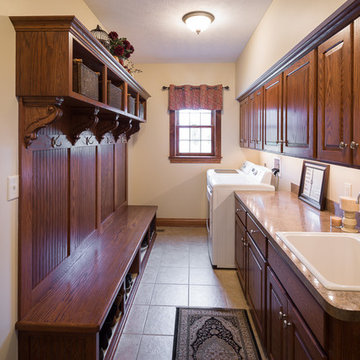
Photo of a small traditional galley utility room in Columbus with a single-bowl sink, raised-panel cabinets, medium wood cabinets, laminate countertops, beige walls and a side by side washer and dryer.
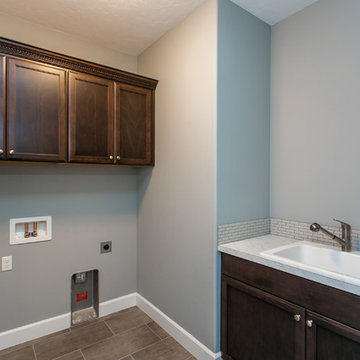
Inspiration for a medium sized traditional l-shaped separated utility room in Seattle with a built-in sink, recessed-panel cabinets, medium wood cabinets, laminate countertops, grey walls, porcelain flooring, a side by side washer and dryer and brown floors.
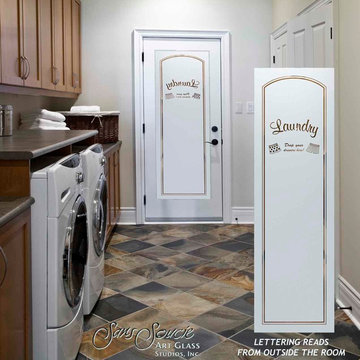
GLASS LAUNDRY ROOM DOORS that YOU customize to suit your decor! Let a Pretty Glass Laundry Room Door Lighten Your Load! Glass Laundry Room Doors and laundry door inserts with custom etched glass, frosted glass designs! Spruce up your laundry room with a beautiful etched glass laundry room door by Sans Soucie! Creating the highest quality and largest selection of frosted glass laundry room doors available anywhere! Select from dozens of frosted glass designs, borders and letter styles! Sans Soucie creates their laundry door obscure glass designs thru sandblasting the glass in different ways which create not only different effects, but different levels in price. The "same design, done different" - with no limit to design, there's something for every decor, regardless of style. Inside our fun, easy to use online Glass and Door Designer at sanssoucie.com, you'll get instant pricing on everything as YOU customize your door and the glass, just the way YOU want it, to compliment and coordinate with your decor. When you're all finished designing, you can place your order right there online! Shipping starts at just $99! Custom packed and fully insured with a 1-4 day transit time. Available any size, as laundry door glass insert only or pre-installed in a door frame, with 8 wood types available. ETA for laundry doors will vary from 3-8 weeks depending on glass & door type. Glass and doors ship worldwide. Glass is sandblast frosted or etched and laundry room door designs are available in 3 effects: Solid frost, 2D surface etched or 3D carved. Visit our site to learn more!
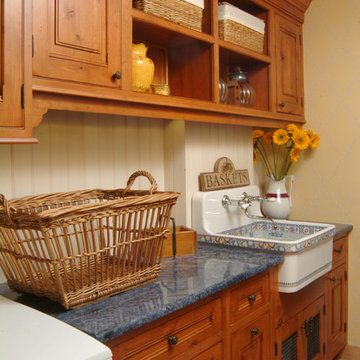
This is an example of a medium sized traditional single-wall separated utility room in San Francisco with a belfast sink, raised-panel cabinets, medium wood cabinets, laminate countertops, beige walls, terracotta flooring, a side by side washer and dryer, red floors and grey worktops.
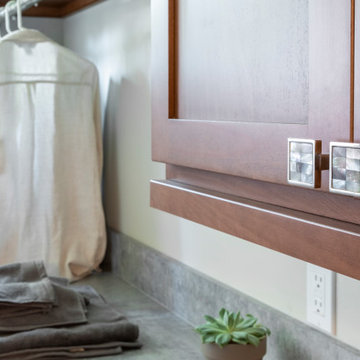
Simple laundry room with storage and functionality
Photo of a small classic single-wall separated utility room in Seattle with an utility sink, shaker cabinets, medium wood cabinets, laminate countertops, beige walls, concrete flooring, a side by side washer and dryer, grey floors and grey worktops.
Photo of a small classic single-wall separated utility room in Seattle with an utility sink, shaker cabinets, medium wood cabinets, laminate countertops, beige walls, concrete flooring, a side by side washer and dryer, grey floors and grey worktops.
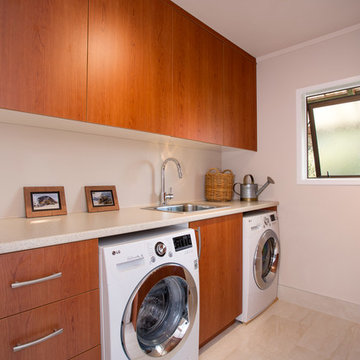
A large laundry room has been transformed into this clean and inviting space, with loads of storage and benchtop for folding, doubles as a mud room with a great big basin and tap
Photo: Jamie Cobel
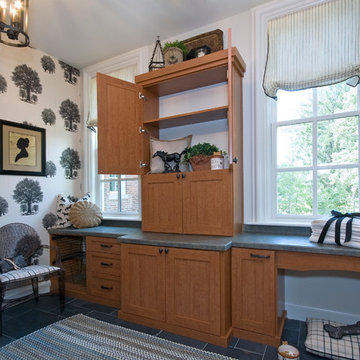
We created this custom laundry storage unsing Wild Cherry woodgrain melamine with Formica countertops. Note the wall-mounted ironing board.
Photo of a medium sized classic u-shaped separated utility room in Louisville with recessed-panel cabinets, medium wood cabinets, laminate countertops, a built-in sink, multi-coloured walls, slate flooring, a side by side washer and dryer and black floors.
Photo of a medium sized classic u-shaped separated utility room in Louisville with recessed-panel cabinets, medium wood cabinets, laminate countertops, a built-in sink, multi-coloured walls, slate flooring, a side by side washer and dryer and black floors.
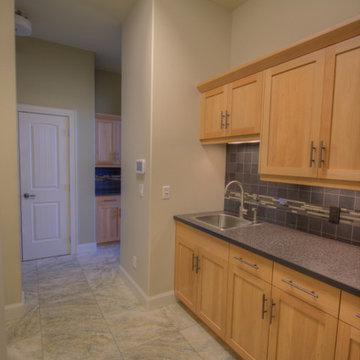
Laundry area / mudroom behind. Machines are not installed but will be located to left of photo
Photo Credit: Dave Sutton
Large contemporary galley separated utility room in Vancouver with a single-bowl sink, raised-panel cabinets, laminate countertops, beige walls, ceramic flooring, a side by side washer and dryer and medium wood cabinets.
Large contemporary galley separated utility room in Vancouver with a single-bowl sink, raised-panel cabinets, laminate countertops, beige walls, ceramic flooring, a side by side washer and dryer and medium wood cabinets.
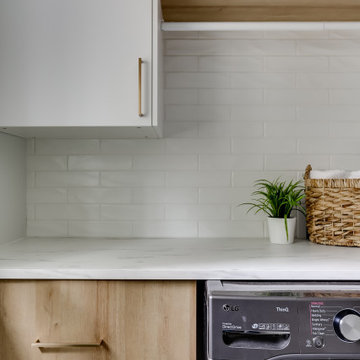
The homeowners requested more storage and a place to fold in their reconfigured laundry room.
This is an example of a small scandi single-wall separated utility room in Vancouver with flat-panel cabinets, medium wood cabinets, laminate countertops, white splashback, ceramic splashback, grey walls, vinyl flooring, a side by side washer and dryer, brown floors and white worktops.
This is an example of a small scandi single-wall separated utility room in Vancouver with flat-panel cabinets, medium wood cabinets, laminate countertops, white splashback, ceramic splashback, grey walls, vinyl flooring, a side by side washer and dryer, brown floors and white worktops.
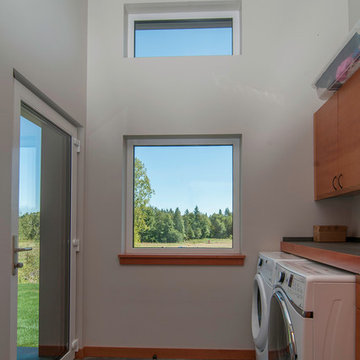
Laundry/Mudroom with exterior access, custom cabinetry, and clerestory windows for added light
Inspiration for a small contemporary single-wall separated utility room in Seattle with flat-panel cabinets, medium wood cabinets, laminate countertops, grey walls, concrete flooring, a side by side washer and dryer and a built-in sink.
Inspiration for a small contemporary single-wall separated utility room in Seattle with flat-panel cabinets, medium wood cabinets, laminate countertops, grey walls, concrete flooring, a side by side washer and dryer and a built-in sink.
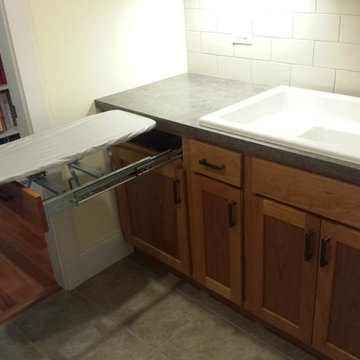
Inspiration for a small traditional galley utility room in Other with an utility sink, shaker cabinets, medium wood cabinets, laminate countertops and green worktops.
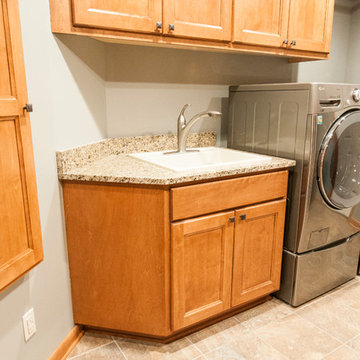
A multi-purpose mudroom now provides ample space for a laundry center, along with locker storage for each family member at the garage entrance.
Medium sized traditional single-wall separated utility room in Milwaukee with a built-in sink, grey walls, a side by side washer and dryer, laminate countertops, ceramic flooring, recessed-panel cabinets and medium wood cabinets.
Medium sized traditional single-wall separated utility room in Milwaukee with a built-in sink, grey walls, a side by side washer and dryer, laminate countertops, ceramic flooring, recessed-panel cabinets and medium wood cabinets.
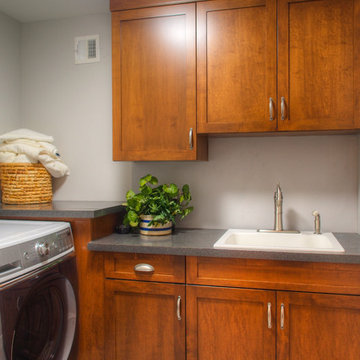
Elements and style from the main space are continued once again in the spacious laundry room, where an enlarged entryway makes access very easy.
Inspiration for a large modern l-shaped separated utility room in Philadelphia with a built-in sink, recessed-panel cabinets, medium wood cabinets, laminate countertops, grey walls, lino flooring, a side by side washer and dryer and grey worktops.
Inspiration for a large modern l-shaped separated utility room in Philadelphia with a built-in sink, recessed-panel cabinets, medium wood cabinets, laminate countertops, grey walls, lino flooring, a side by side washer and dryer and grey worktops.
Utility Room with Medium Wood Cabinets and Laminate Countertops Ideas and Designs
4