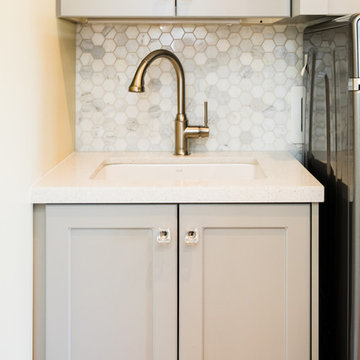Utility Room with Onyx Worktops and Terrazzo Worktops Ideas and Designs
Refine by:
Budget
Sort by:Popular Today
21 - 40 of 74 photos
Item 1 of 3
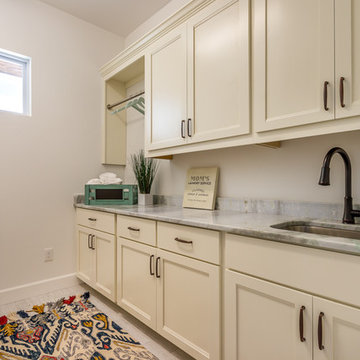
Design ideas for a medium sized classic single-wall separated utility room in Tampa with a submerged sink, recessed-panel cabinets, white cabinets, onyx worktops, white walls and porcelain flooring.
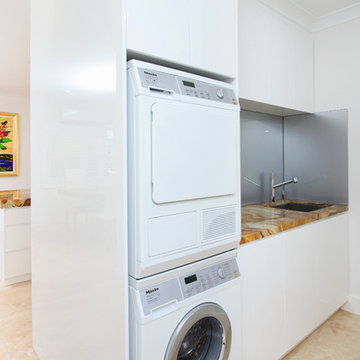
Design ideas for a contemporary utility room in Brisbane with onyx worktops, a stacked washer and dryer, beige floors and multicoloured worktops.
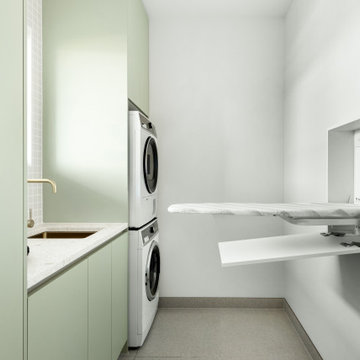
A bathroom and laundry renovation showcasing the perfect balance of colourful and calm, with curves throughout accentuating the softness of the space
This is an example of a medium sized contemporary single-wall utility room in Melbourne with green cabinets, terrazzo worktops, green splashback, white walls, a stacked washer and dryer and white worktops.
This is an example of a medium sized contemporary single-wall utility room in Melbourne with green cabinets, terrazzo worktops, green splashback, white walls, a stacked washer and dryer and white worktops.
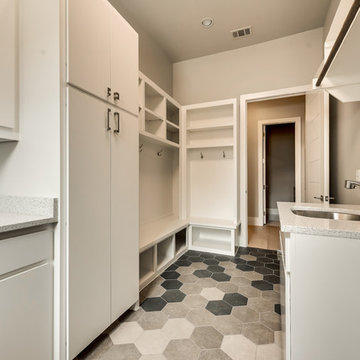
Inspiration for a large classic galley separated utility room in Dallas with a submerged sink, flat-panel cabinets, white cabinets, terrazzo worktops, beige walls, ceramic flooring, a side by side washer and dryer, multi-coloured floors and multicoloured worktops.
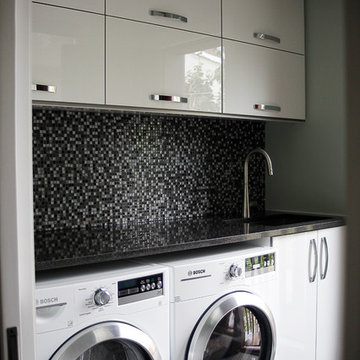
Inspiration for a small single-wall separated utility room in Montreal with a built-in sink, flat-panel cabinets, white cabinets, onyx worktops, beige walls and a side by side washer and dryer.
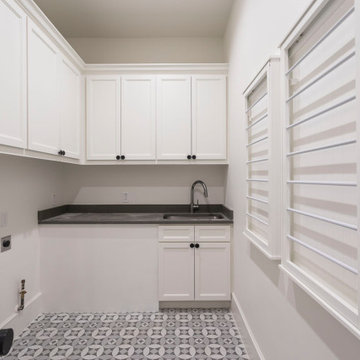
This is a gorgeous new two story custom home with a master suite, a mini master suite, 2 additional bedrooms, a gameroom, study, and wine lounge!
Photo of a contemporary utility room in Houston with a belfast sink, grey cabinets, white splashback, ceramic splashback, grey worktops, onyx worktops, white walls, a side by side washer and dryer and grey floors.
Photo of a contemporary utility room in Houston with a belfast sink, grey cabinets, white splashback, ceramic splashback, grey worktops, onyx worktops, white walls, a side by side washer and dryer and grey floors.
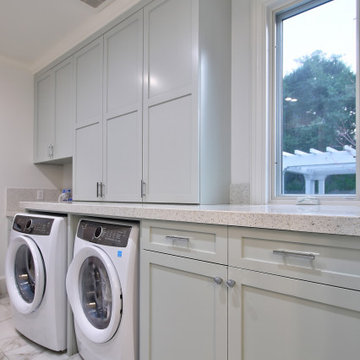
Laundry Room with front-loading under counter washer dryer.
Inspiration for a large traditional galley utility room in San Francisco with recessed-panel cabinets, grey cabinets, beige splashback, white walls, a side by side washer and dryer, white floors, beige worktops, terrazzo worktops and porcelain flooring.
Inspiration for a large traditional galley utility room in San Francisco with recessed-panel cabinets, grey cabinets, beige splashback, white walls, a side by side washer and dryer, white floors, beige worktops, terrazzo worktops and porcelain flooring.
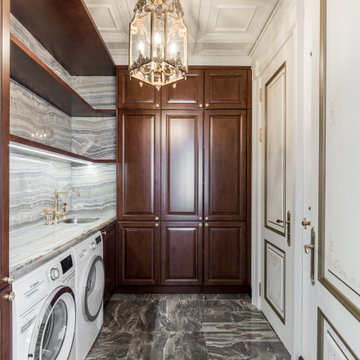
This is an example of a medium sized traditional l-shaped separated utility room in Moscow with a submerged sink, recessed-panel cabinets, dark wood cabinets, onyx worktops, grey splashback, marble splashback, grey walls, porcelain flooring, a side by side washer and dryer, grey floors, grey worktops and a coffered ceiling.

This is an example of a medium sized classic galley utility room in Chicago with a submerged sink, raised-panel cabinets, brown cabinets, onyx worktops, black splashback, marble splashback, blue walls, porcelain flooring, a side by side washer and dryer, blue floors, black worktops, a wallpapered ceiling, wallpapered walls and feature lighting.
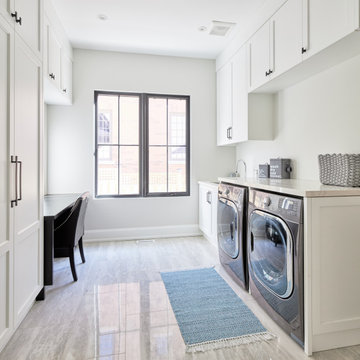
New Age Design
Photo of a medium sized traditional galley separated utility room in Toronto with a submerged sink, recessed-panel cabinets, white cabinets, onyx worktops, white walls, porcelain flooring, a side by side washer and dryer, grey floors and white worktops.
Photo of a medium sized traditional galley separated utility room in Toronto with a submerged sink, recessed-panel cabinets, white cabinets, onyx worktops, white walls, porcelain flooring, a side by side washer and dryer, grey floors and white worktops.
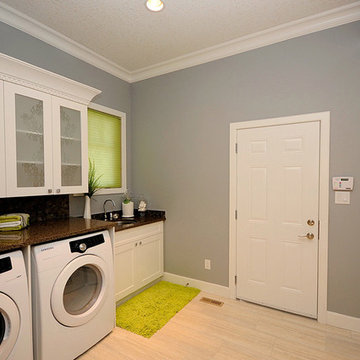
custom designed opaque glass inserts say "WASH SORT DRY"
C. Marie Hebson
Design ideas for a medium sized contemporary single-wall utility room in Edmonton with a submerged sink, shaker cabinets, white cabinets, terrazzo worktops, grey walls, porcelain flooring, a side by side washer and dryer and beige floors.
Design ideas for a medium sized contemporary single-wall utility room in Edmonton with a submerged sink, shaker cabinets, white cabinets, terrazzo worktops, grey walls, porcelain flooring, a side by side washer and dryer and beige floors.
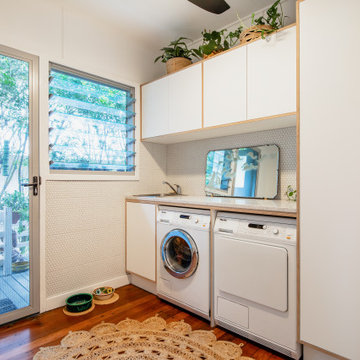
We love to be challenged so when we were approached by these clients about a design "from the era" we couldn't resist! There is nothing worse than removing character and charm from a home. The clients wanted their retro beach shack to have the modern comforts of today's lastest technologies hidden behind design features of the original design of the home. Beautiful terrazzo bench tops, laminated plywood, matt surfaces and soft-close hardware make this space warm and welcoming. Giving a home new life through clever design to achieve the result as if it was meant to be all along is one of the most rewarding projects you can do and we LOVED IT!
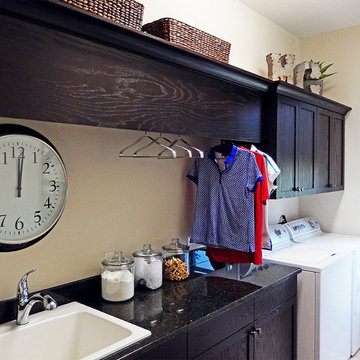
Laundry Rooms can actually be functional with a sink, place to hang cloths and a place to fold. Cabinets offer great storage and can even hold dirty laundry from those super sports outings that you don't actually want inside rooms!
Arthur Rutenberg Homes http://www.arthurrutenberghomes.com/model-search/
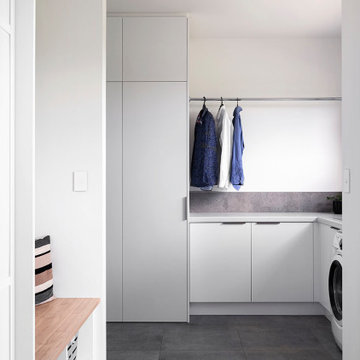
Clean, neutral elements express a tidy and calm place to get the laundry done
Medium sized contemporary l-shaped separated utility room in Auckland with a submerged sink, flat-panel cabinets, grey cabinets, terrazzo worktops, grey splashback, ceramic splashback, white walls, ceramic flooring, a side by side washer and dryer, grey floors and grey worktops.
Medium sized contemporary l-shaped separated utility room in Auckland with a submerged sink, flat-panel cabinets, grey cabinets, terrazzo worktops, grey splashback, ceramic splashback, white walls, ceramic flooring, a side by side washer and dryer, grey floors and grey worktops.
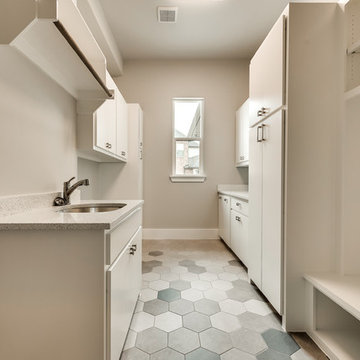
Photo of a large traditional galley separated utility room in Dallas with a submerged sink, flat-panel cabinets, white cabinets, terrazzo worktops, beige walls, ceramic flooring, a side by side washer and dryer, multi-coloured floors and multicoloured worktops.
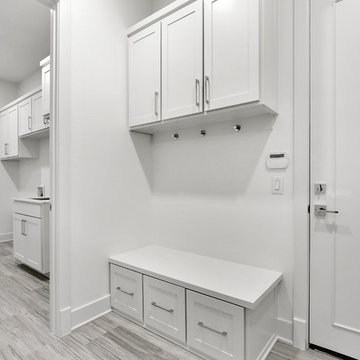
Laundry and Mudroom
Design ideas for a traditional utility room in Dallas with a submerged sink, shaker cabinets, white cabinets, onyx worktops, white walls, porcelain flooring, a side by side washer and dryer, grey floors and white worktops.
Design ideas for a traditional utility room in Dallas with a submerged sink, shaker cabinets, white cabinets, onyx worktops, white walls, porcelain flooring, a side by side washer and dryer, grey floors and white worktops.

Production of hand-made MOSAIC ARTISTIC TILES that are of artistic quality with a touch of variation in their colour, shade, tone and size. Each product has an intrinsic characteristic that is peculiar to them. A customization of all products by using hand made pattern with any combination of colours from our classic colour palette.
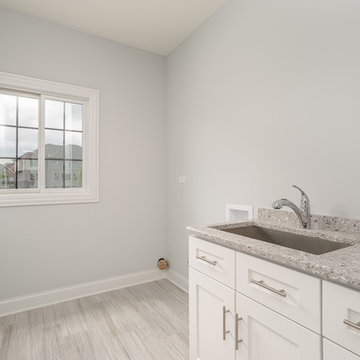
Design ideas for a medium sized traditional single-wall separated utility room in Chicago with a submerged sink, recessed-panel cabinets, white cabinets, terrazzo worktops, grey walls, light hardwood flooring, a side by side washer and dryer, grey floors and grey worktops.
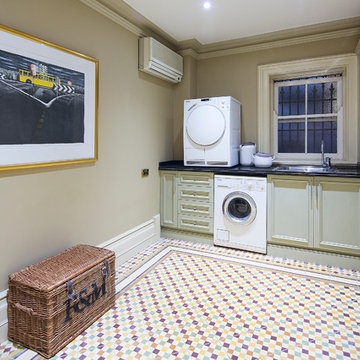
Caco Photography
Photo of a victorian single-wall separated utility room in Gold Coast - Tweed with a single-bowl sink, beige cabinets, onyx worktops, beige walls, ceramic flooring, a stacked washer and dryer and recessed-panel cabinets.
Photo of a victorian single-wall separated utility room in Gold Coast - Tweed with a single-bowl sink, beige cabinets, onyx worktops, beige walls, ceramic flooring, a stacked washer and dryer and recessed-panel cabinets.
Utility Room with Onyx Worktops and Terrazzo Worktops Ideas and Designs
2
