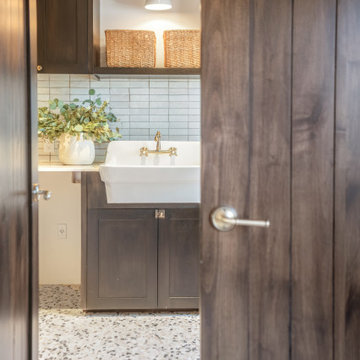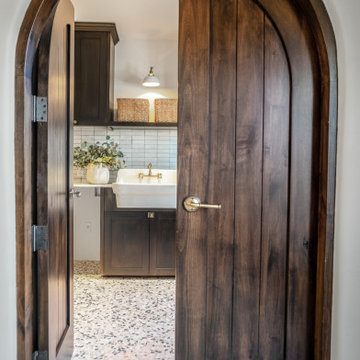Utility Room with Onyx Worktops and Terrazzo Worktops Ideas and Designs
Refine by:
Budget
Sort by:Popular Today
41 - 60 of 74 photos
Item 1 of 3
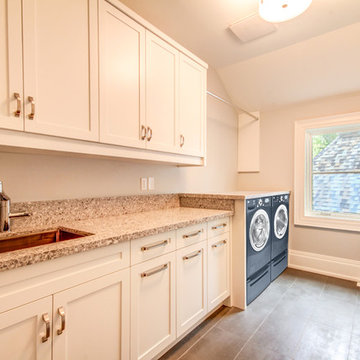
Photo of a large contemporary single-wall separated utility room in Toronto with a submerged sink, shaker cabinets, white cabinets, terrazzo worktops, grey walls, ceramic flooring and a side by side washer and dryer.
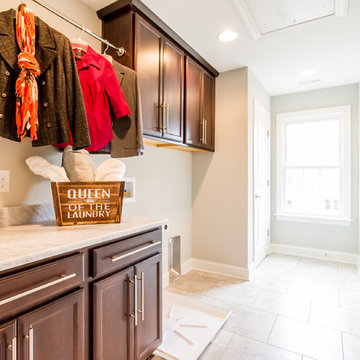
Michael Taliaferro
Modern utility room in Richmond with shaker cabinets, beige cabinets, onyx worktops, grey walls, porcelain flooring and a side by side washer and dryer.
Modern utility room in Richmond with shaker cabinets, beige cabinets, onyx worktops, grey walls, porcelain flooring and a side by side washer and dryer.
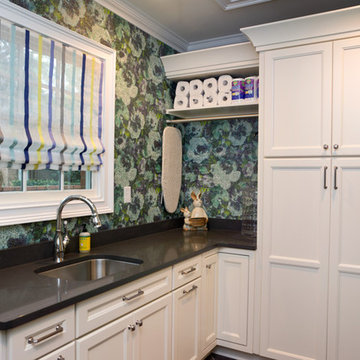
Evergreen Studio
Large midcentury u-shaped separated utility room in Charlotte with a submerged sink, recessed-panel cabinets, white cabinets, onyx worktops, blue walls, slate flooring and a side by side washer and dryer.
Large midcentury u-shaped separated utility room in Charlotte with a submerged sink, recessed-panel cabinets, white cabinets, onyx worktops, blue walls, slate flooring and a side by side washer and dryer.
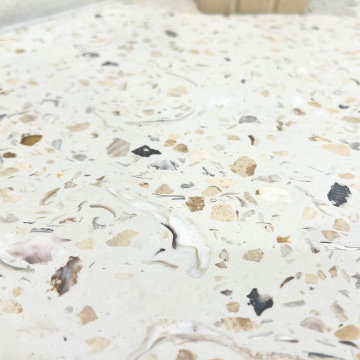
John executed a beautiful custom countertop using a mixture of local recycled oyster shells and decorative concrete.
Medium sized nautical utility room in Charleston with a belfast sink, shaker cabinets, white cabinets, terrazzo worktops, white splashback, white walls, an integrated washer and dryer, multi-coloured floors, multicoloured worktops and tongue and groove walls.
Medium sized nautical utility room in Charleston with a belfast sink, shaker cabinets, white cabinets, terrazzo worktops, white splashback, white walls, an integrated washer and dryer, multi-coloured floors, multicoloured worktops and tongue and groove walls.

Inspiration for a small contemporary l-shaped separated utility room in London with a belfast sink, shaker cabinets, beige cabinets, onyx worktops, white splashback, engineered quartz splashback, white walls, light hardwood flooring, a side by side washer and dryer, beige floors and white worktops.

Design ideas for a medium sized classic galley utility room in Chicago with a submerged sink, raised-panel cabinets, brown cabinets, onyx worktops, black splashback, marble splashback, blue walls, porcelain flooring, a side by side washer and dryer, blue floors, black worktops, a wallpapered ceiling, wallpapered walls and feature lighting.
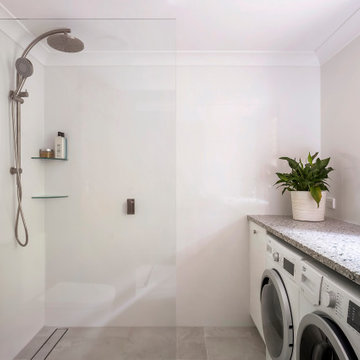
Medium sized traditional galley utility room in Sydney with a built-in sink, louvered cabinets, white cabinets, terrazzo worktops, white splashback, ceramic splashback, white walls, porcelain flooring, a side by side washer and dryer, grey floors, grey worktops and a coffered ceiling.
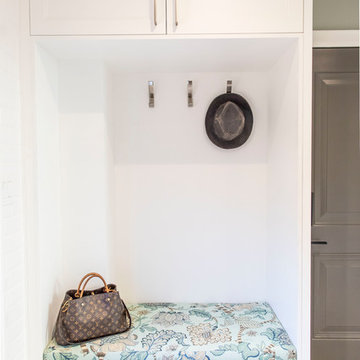
Inspiration for a medium sized classic l-shaped utility room in Toronto with a submerged sink, shaker cabinets, white cabinets, onyx worktops, blue walls, porcelain flooring, a side by side washer and dryer, grey floors and grey worktops.
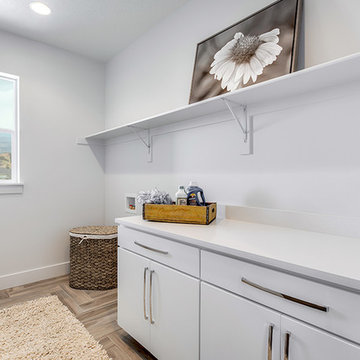
Ann Parris
Inspiration for a medium sized classic galley separated utility room in Salt Lake City with flat-panel cabinets, white cabinets, onyx worktops, white walls, ceramic flooring, a side by side washer and dryer and brown floors.
Inspiration for a medium sized classic galley separated utility room in Salt Lake City with flat-panel cabinets, white cabinets, onyx worktops, white walls, ceramic flooring, a side by side washer and dryer and brown floors.
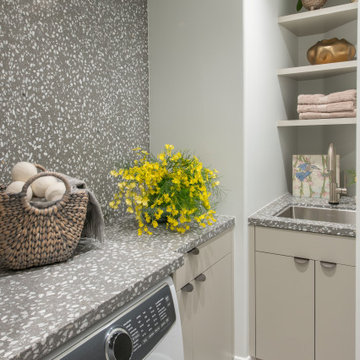
The laundry room is lined with terrazzo, with ample surface space for folding clothing. An overhead railing provides hanging space, while dual dryers speed up the laundry process for added efficiency. Yellow orchids, ranunculus, and ferns add natural beauty to the laundry space. Wool dryer balls offer a green, reusable alternative to dryer sheets and speed drying time. Artwork by Karen Sikie brings nature and wildlife into the space, providing a pleasant view while tending to laundry.
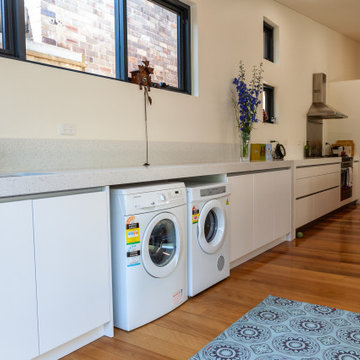
Inspiration for a medium sized contemporary single-wall utility room in Sydney with a submerged sink, flat-panel cabinets, white cabinets, terrazzo worktops, grey splashback, beige walls, medium hardwood flooring, a side by side washer and dryer, brown floors and grey worktops.
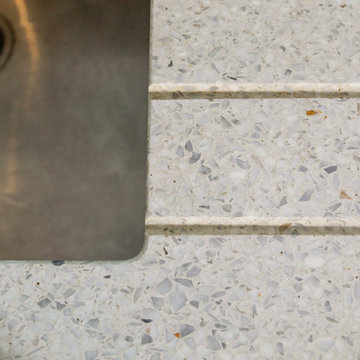
We love to be challenged so when we were approached by these clients about a design "from the era" we couldn't resist! There is nothing worse than removing character and charm from a home. The clients wanted their retro beach shack to have the modern comforts of today's lastest technologies hidden behind design features of the original design of the home. Beautiful terrazzo bench tops, laminated plywood, matt surfaces and soft-close hardware make this space warm and welcoming. Giving a home new life through clever design to achieve the result as if it was meant to be all along is one of the most rewarding projects you can do and we LOVED IT!
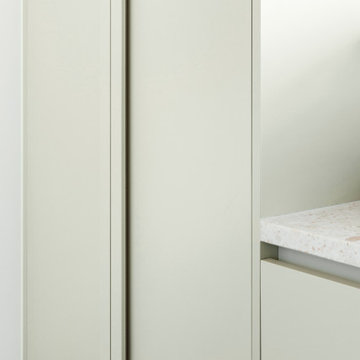
A bathroom and laundry renovation showcasing the perfect balance of colourful and calm, with curves throughout accentuating the softness of the space
Photo of a medium sized contemporary single-wall utility room in Melbourne with green cabinets, terrazzo worktops, green splashback, white walls, a stacked washer and dryer and white worktops.
Photo of a medium sized contemporary single-wall utility room in Melbourne with green cabinets, terrazzo worktops, green splashback, white walls, a stacked washer and dryer and white worktops.
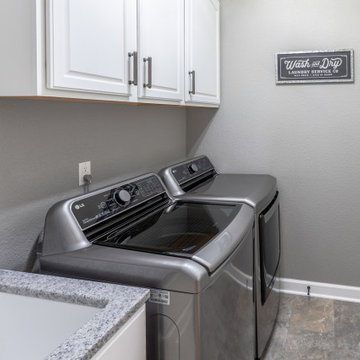
Their laundry room received a facelift with new cabinetry, flooring, and sink washing station. Minimal change to make a big difference for laundry days.
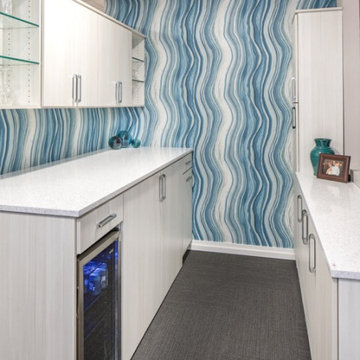
Medium sized traditional galley separated utility room in Omaha with a submerged sink, flat-panel cabinets, grey cabinets, terrazzo worktops, blue splashback, blue walls, carpet, a side by side washer and dryer, grey floors and white worktops.
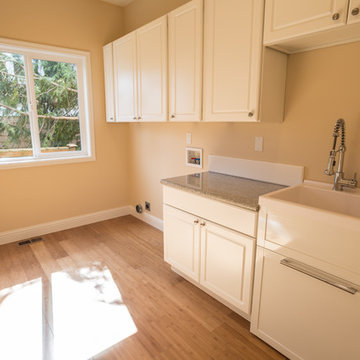
Design ideas for a medium sized single-wall separated utility room in Seattle with a built-in sink, recessed-panel cabinets, white cabinets, terrazzo worktops, beige walls, bamboo flooring, a side by side washer and dryer, brown floors and multicoloured worktops.
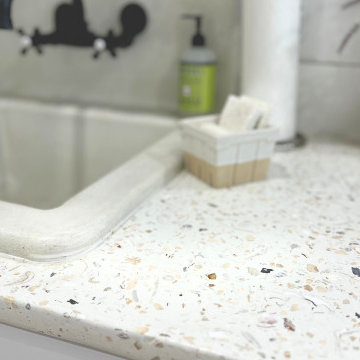
We were able to design and create this custom molded sink and countertop using recycled oyster shells and high quality concrete to create a truly one of a kind feature for this project.
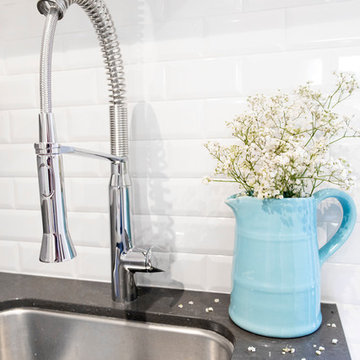
Photo of a medium sized traditional l-shaped utility room in Toronto with a submerged sink, shaker cabinets, white cabinets, onyx worktops, blue walls, porcelain flooring, a side by side washer and dryer, grey floors and grey worktops.
Utility Room with Onyx Worktops and Terrazzo Worktops Ideas and Designs
3
