Utility Room with Onyx Worktops and Terrazzo Worktops Ideas and Designs
Refine by:
Budget
Sort by:Popular Today
61 - 74 of 74 photos
Item 1 of 3

-Cabinets: HAAS, Cherry wood species with a Barnwood Stain and Shakertown – V door style
-Berenson cabinetry hardware 9425-4055
-Flooring: SHAW Napa Plank 6x24 tiles for floor and shower surround Niche tiles are SHAW Napa Plank 2 x 21 with GLAZZIO Crystal Morning mist accent/Silverado Power group
-Countertops: Cambria Quartz Berwyn on sink in bathroom
Vicostone Onyx White Polished in laundry area, desk and master closet
-Laundry wall tile: Glazzio Crystal Morning mist/Silverado power grout
-Sliding Barn Doors: Karona with Bubble Glass
-Shiplap: custom white washed tongue and grove pine

Here we see the storage of the washer, dryer, and laundry behind the custom-made wooden screens. The laundry storage area features a black matte metal garment hanging rod above Ash cabinetry topped with polished terrazzo that features an array of grey and multi-tonal pinks and carries up to the back of the wall. The wall sconce features a hand-blown glass globe, cut and polished to resemble a precious stone or crystal.

A matching cabinet features one side with hidden storage, with the other open to provide seating. The bench is upholstered in soft bouclé, perfect for removing or putting on shoes. The hand-blown wall sconce is suspended by a leather strap above this bench, illuminating the space. The bench toss pillow made from wool fabric features a digital print that looks like marble, adding comfort to the area while echoing material elements throughout the house.

The laundry room at the top of the stair has been home to drying racks as well as a small computer work station. There is plenty of room for additional storage, and the large square window allows plenty of light.
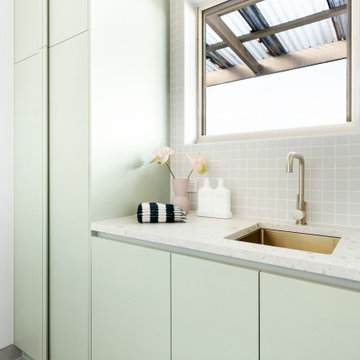
A bathroom and laundry renovation showcasing the perfect balance of colourful and calm, with curves throughout accentuating the softness of the space
Photo of a medium sized contemporary single-wall utility room in Melbourne with green cabinets, terrazzo worktops, green splashback, white walls, a stacked washer and dryer and white worktops.
Photo of a medium sized contemporary single-wall utility room in Melbourne with green cabinets, terrazzo worktops, green splashback, white walls, a stacked washer and dryer and white worktops.
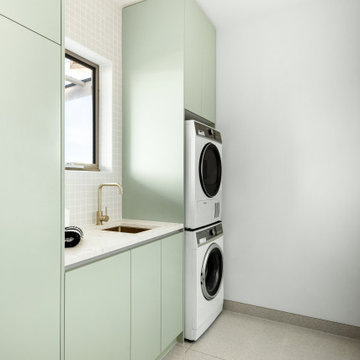
A bathroom and laundry renovation showcasing the perfect balance of colourful and calm, with curves throughout accentuating the softness of the space
Medium sized contemporary single-wall utility room in Melbourne with green cabinets, terrazzo worktops, green splashback, white walls, a stacked washer and dryer and white worktops.
Medium sized contemporary single-wall utility room in Melbourne with green cabinets, terrazzo worktops, green splashback, white walls, a stacked washer and dryer and white worktops.

The laundry room at the top of the stair has been home to drying racks as well as a small computer work station. There is plenty of room for additional storage, and the large square window allows plenty of light.
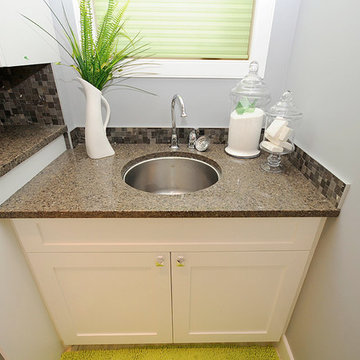
custom designed opaque glass inserts say "WASH SORT DRY"
C. Marie Hebson
Photo of a medium sized traditional single-wall utility room in Edmonton with a submerged sink, shaker cabinets, white cabinets, terrazzo worktops, grey walls, a side by side washer and dryer, porcelain flooring and beige floors.
Photo of a medium sized traditional single-wall utility room in Edmonton with a submerged sink, shaker cabinets, white cabinets, terrazzo worktops, grey walls, a side by side washer and dryer, porcelain flooring and beige floors.
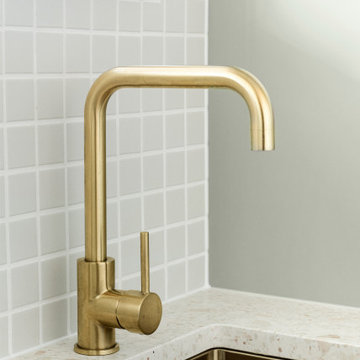
A bathroom and laundry renovation showcasing the perfect balance of colourful and calm, with curves throughout accentuating the softness of the space
Design ideas for a medium sized contemporary single-wall utility room in Melbourne with green cabinets, terrazzo worktops, green splashback, white walls, a stacked washer and dryer and white worktops.
Design ideas for a medium sized contemporary single-wall utility room in Melbourne with green cabinets, terrazzo worktops, green splashback, white walls, a stacked washer and dryer and white worktops.
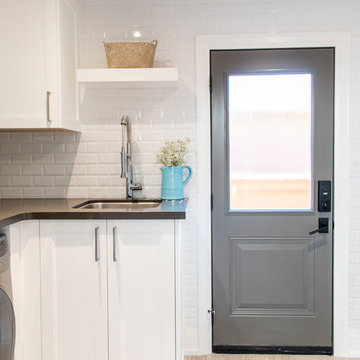
This is an example of a medium sized classic l-shaped utility room in Toronto with a submerged sink, shaker cabinets, white cabinets, onyx worktops, blue walls, porcelain flooring, a side by side washer and dryer, grey floors and grey worktops.
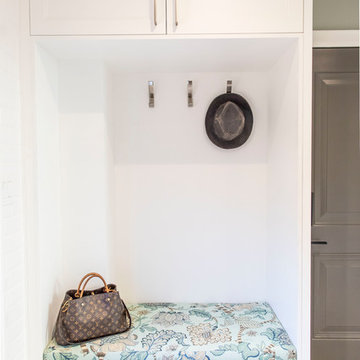
Inspiration for a medium sized classic l-shaped utility room in Toronto with a submerged sink, shaker cabinets, white cabinets, onyx worktops, blue walls, porcelain flooring, a side by side washer and dryer, grey floors and grey worktops.
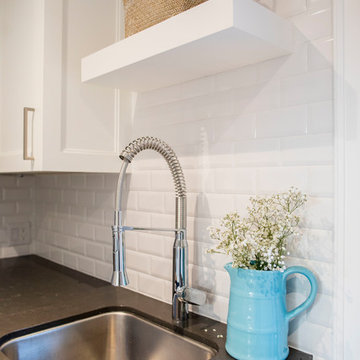
Photo of a medium sized traditional l-shaped utility room in Toronto with a submerged sink, shaker cabinets, white cabinets, onyx worktops, blue walls, porcelain flooring, a side by side washer and dryer, grey floors and grey worktops.
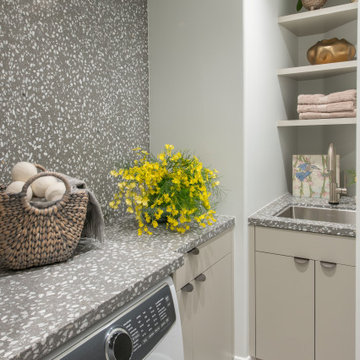
The laundry room is lined with terrazzo, with ample surface space for folding clothing. An overhead railing provides hanging space, while dual dryers speed up the laundry process for added efficiency. Yellow orchids, ranunculus, and ferns add natural beauty to the laundry space. Wool dryer balls offer a green, reusable alternative to dryer sheets and speed drying time. Artwork by Karen Sikie brings nature and wildlife into the space, providing a pleasant view while tending to laundry.
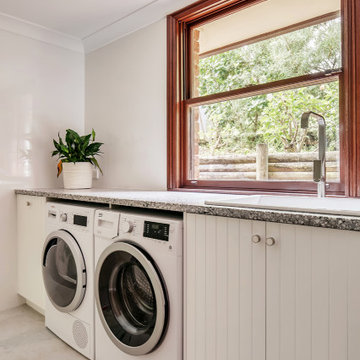
This is an example of a medium sized beach style galley utility room in Sydney with a built-in sink, louvered cabinets, white cabinets, terrazzo worktops, white splashback, ceramic splashback, white walls, porcelain flooring, a side by side washer and dryer, grey floors, grey worktops and a coffered ceiling.
Utility Room with Onyx Worktops and Terrazzo Worktops Ideas and Designs
4