Utility Room with Orange Floors Ideas and Designs
Refine by:
Budget
Sort by:Popular Today
21 - 40 of 68 photos
Item 1 of 2
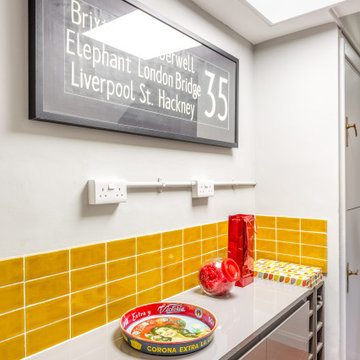
Utility and additional storage in rear hallway with tiled wall and wine storage
This is an example of a small eclectic single-wall laundry cupboard in Sussex with flat-panel cabinets, grey cabinets, composite countertops, yellow splashback, ceramic splashback, grey walls, ceramic flooring, orange floors and grey worktops.
This is an example of a small eclectic single-wall laundry cupboard in Sussex with flat-panel cabinets, grey cabinets, composite countertops, yellow splashback, ceramic splashback, grey walls, ceramic flooring, orange floors and grey worktops.
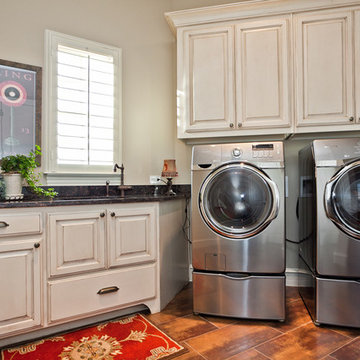
Joseph Paul Homes
This is an example of a traditional separated utility room in Dallas with raised-panel cabinets, beige cabinets, beige walls, a side by side washer and dryer and orange floors.
This is an example of a traditional separated utility room in Dallas with raised-panel cabinets, beige cabinets, beige walls, a side by side washer and dryer and orange floors.
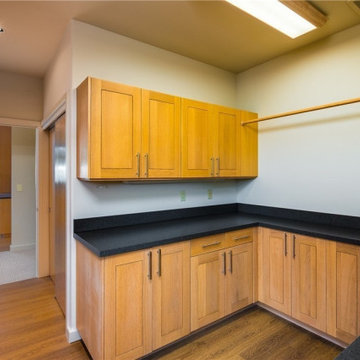
Design ideas for a medium sized contemporary l-shaped separated utility room in Seattle with a submerged sink, shaker cabinets, orange cabinets, soapstone worktops, white walls, medium hardwood flooring, a side by side washer and dryer, orange floors and black worktops.
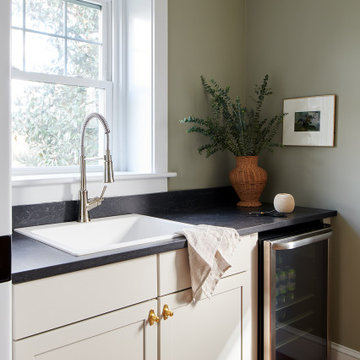
Modern but classic refined space perfect for the 1920s colonial style home.
Photo of a small traditional galley separated utility room in Philadelphia with a built-in sink, recessed-panel cabinets, beige cabinets, soapstone worktops, green walls, terracotta flooring, a stacked washer and dryer, orange floors and black worktops.
Photo of a small traditional galley separated utility room in Philadelphia with a built-in sink, recessed-panel cabinets, beige cabinets, soapstone worktops, green walls, terracotta flooring, a stacked washer and dryer, orange floors and black worktops.
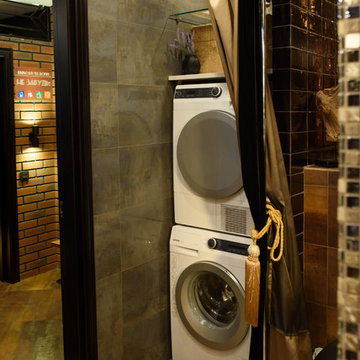
Поскольку квартира не имеет балкона и белье негде сушить, было принято решение организовать стиральную и сушильную машины в сан.узле в колонну, для экономии места. Отличным решением дизайнера стало задекорировать это хоз. Помещение шторой из бархата и шелка. Дополнительным акцентом стала огромная кисть из шелковых нитей. В результате получился некий театральный эффект.
Автор проекта Екатерина Петрова. Фото Jan Batiste
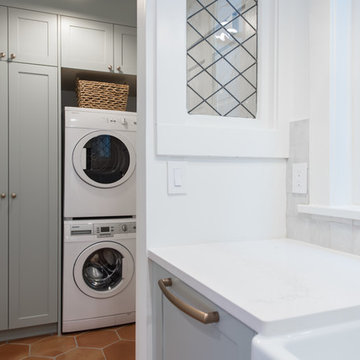
Photo of a small farmhouse single-wall utility room in Vancouver with shaker cabinets, green cabinets, white walls, terracotta flooring, a stacked washer and dryer and orange floors.
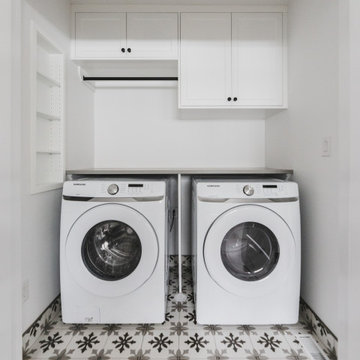
Design ideas for a retro laundry cupboard in Edmonton with shaker cabinets, white cabinets, engineered stone countertops, white walls, ceramic flooring, a side by side washer and dryer, orange floors and grey worktops.
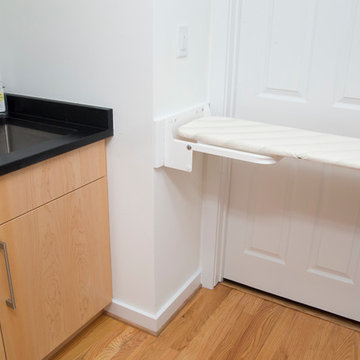
Marilyn Peryer Style House Photography
Inspiration for a small contemporary galley separated utility room in Raleigh with a submerged sink, flat-panel cabinets, light wood cabinets, soapstone worktops, white walls, medium hardwood flooring, a side by side washer and dryer, orange floors and black worktops.
Inspiration for a small contemporary galley separated utility room in Raleigh with a submerged sink, flat-panel cabinets, light wood cabinets, soapstone worktops, white walls, medium hardwood flooring, a side by side washer and dryer, orange floors and black worktops.
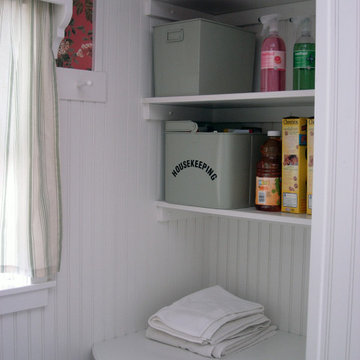
Construction : www.jmfconstructionllc.com
Design ideas for a small traditional l-shaped utility room in New York with open cabinets, white cabinets, wood worktops, multi-coloured walls, terracotta flooring, a side by side washer and dryer and orange floors.
Design ideas for a small traditional l-shaped utility room in New York with open cabinets, white cabinets, wood worktops, multi-coloured walls, terracotta flooring, a side by side washer and dryer and orange floors.
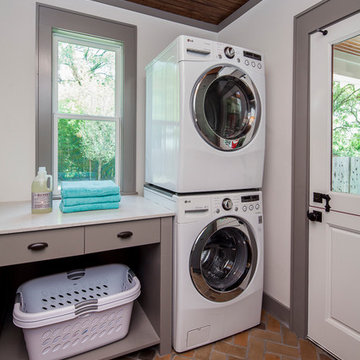
Laundry Room
Dutch door allows dogs to be corralled when desired.
Brick tile floor and stained wood ceiling warm up the space.
Construction by CG&S Design-Build
Photo: Tre Dunham, Fine Focus Photography

Fun & Colourful makes Laundry less of a chore! durable quartz countertops are perfect for heavy duty utility rooms. An open shelf above the machines offers great storage and easy access to detergents and cleaning supplies
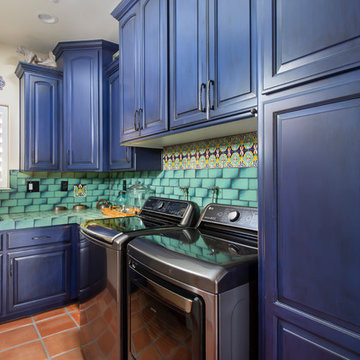
A Southwestern inspired laundry room. Deep blue over-glazed cabinets with green back splash tiles high lite this room.
Inspiration for a large l-shaped separated utility room in Los Angeles with a submerged sink, raised-panel cabinets, blue cabinets, engineered stone countertops, white walls, a side by side washer and dryer, orange floors, black worktops and terracotta flooring.
Inspiration for a large l-shaped separated utility room in Los Angeles with a submerged sink, raised-panel cabinets, blue cabinets, engineered stone countertops, white walls, a side by side washer and dryer, orange floors, black worktops and terracotta flooring.
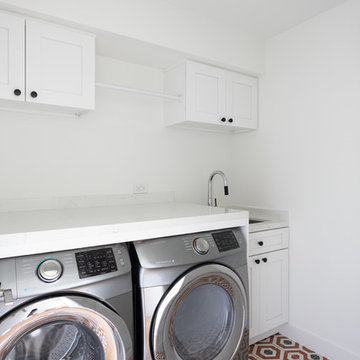
Virtually Here Studios
Photo of a traditional single-wall separated utility room in Los Angeles with a submerged sink, recessed-panel cabinets, white cabinets, quartz worktops, white walls, ceramic flooring, a side by side washer and dryer, orange floors and white worktops.
Photo of a traditional single-wall separated utility room in Los Angeles with a submerged sink, recessed-panel cabinets, white cabinets, quartz worktops, white walls, ceramic flooring, a side by side washer and dryer, orange floors and white worktops.
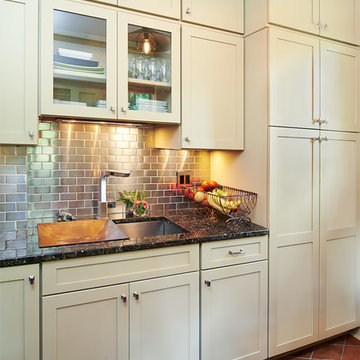
Dennis Roliff
Design ideas for a medium sized classic galley utility room in Cleveland with a submerged sink, recessed-panel cabinets, beige cabinets, ceramic flooring, a side by side washer and dryer, granite worktops, white walls and orange floors.
Design ideas for a medium sized classic galley utility room in Cleveland with a submerged sink, recessed-panel cabinets, beige cabinets, ceramic flooring, a side by side washer and dryer, granite worktops, white walls and orange floors.
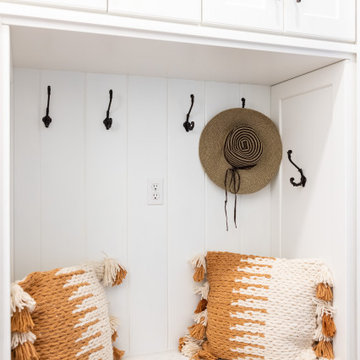
These tall towering mud room cabinets open up this space to appear larger than it is. The rustic looking brick stone flooring makes this space. The built in bench area makes a nice sweet spot to take off your rainy boots or yard shoes. The tall cabinets allows for great storage.
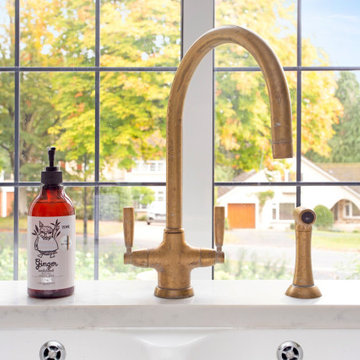
This Perrin & Rowe 'Metis' Aged Brass tap with a separate rinse looks beautiful in this utility room with a large window overlooking the front garden in Rickmansworth.
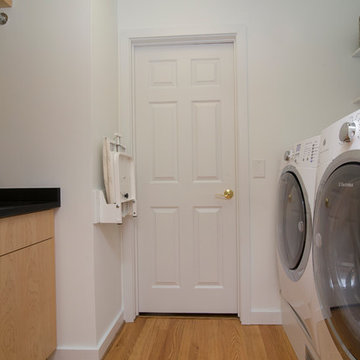
Marilyn Peryer Style House Photography
Design ideas for a small contemporary galley separated utility room in Raleigh with a submerged sink, flat-panel cabinets, light wood cabinets, soapstone worktops, white walls, medium hardwood flooring, a side by side washer and dryer, orange floors and black worktops.
Design ideas for a small contemporary galley separated utility room in Raleigh with a submerged sink, flat-panel cabinets, light wood cabinets, soapstone worktops, white walls, medium hardwood flooring, a side by side washer and dryer, orange floors and black worktops.
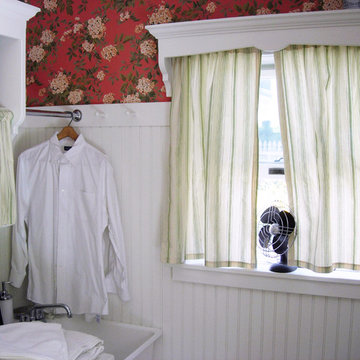
Construction : www.jmfconstructionllc.com
Small traditional l-shaped utility room in New York with an utility sink, open cabinets, white cabinets, wood worktops, multi-coloured walls, terracotta flooring, a side by side washer and dryer and orange floors.
Small traditional l-shaped utility room in New York with an utility sink, open cabinets, white cabinets, wood worktops, multi-coloured walls, terracotta flooring, a side by side washer and dryer and orange floors.
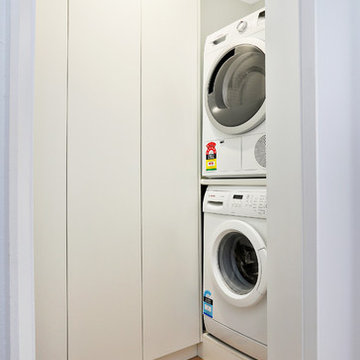
This photo showcases the laundry design - making the most of a small space, to include tall storage cupboards and enough space for both the washing machine and dryer.
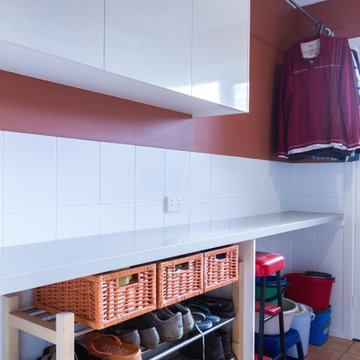
Designer: Dan Stelzer; Photography by Yvonne Mengol
Photo of a small modern galley utility room in Melbourne with flat-panel cabinets, white cabinets, engineered stone countertops, ceramic flooring and orange floors.
Photo of a small modern galley utility room in Melbourne with flat-panel cabinets, white cabinets, engineered stone countertops, ceramic flooring and orange floors.
Utility Room with Orange Floors Ideas and Designs
2