Utility Room with Painted Wood Flooring and Brick Flooring Ideas and Designs
Refine by:
Budget
Sort by:Popular Today
101 - 120 of 458 photos
Item 1 of 3

This laundry room is what dreams are made of… ?
A double washer and dryer, marble lined utility sink, and custom mudroom with built-in storage? We are swooning.

Inspiration for a large traditional galley separated utility room in Oklahoma City with shaker cabinets, green cabinets, wood worktops, brick flooring, a side by side washer and dryer, red floors and brown worktops.
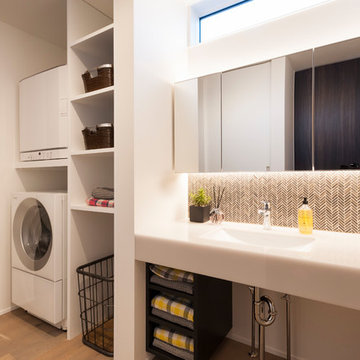
Modern utility room in Other with open cabinets, white walls, painted wood flooring, a stacked washer and dryer, brown floors, white worktops and a submerged sink.

Don Kadair
Design ideas for a medium sized traditional galley separated utility room in New Orleans with a submerged sink, raised-panel cabinets, blue cabinets, engineered stone countertops, white walls, a side by side washer and dryer, brick flooring, brown floors and white worktops.
Design ideas for a medium sized traditional galley separated utility room in New Orleans with a submerged sink, raised-panel cabinets, blue cabinets, engineered stone countertops, white walls, a side by side washer and dryer, brick flooring, brown floors and white worktops.

Design ideas for a medium sized rural single-wall separated utility room in Other with flat-panel cabinets, white cabinets, blue walls, brick flooring and a side by side washer and dryer.
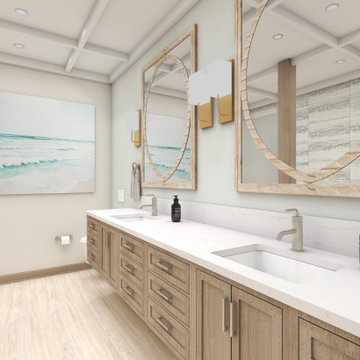
This is an example of a medium sized rural galley utility room with a submerged sink, beaded cabinets, white cabinets, engineered stone countertops, beige walls, brick flooring, a side by side washer and dryer, pink floors and white worktops.
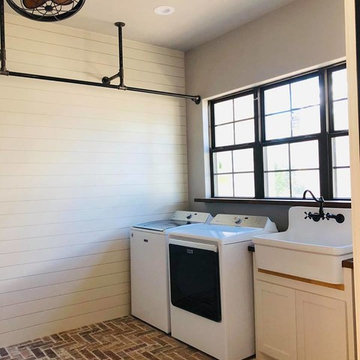
Inspiration for a medium sized farmhouse single-wall utility room in Austin with a belfast sink, shaker cabinets, white cabinets, white walls, brick flooring, a side by side washer and dryer and brown floors.
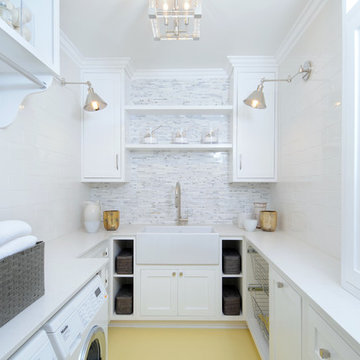
This is an example of a medium sized traditional u-shaped separated utility room in Los Angeles with a belfast sink, shaker cabinets, white cabinets, composite countertops, white walls, painted wood flooring and a side by side washer and dryer.

This is an example of a large rustic galley utility room in Oklahoma City with brick flooring, blue cabinets, shaker cabinets, wood worktops, beige walls, a side by side washer and dryer, red floors and blue worktops.
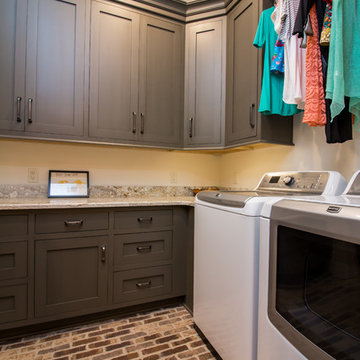
Brad Watson
Inspiration for a traditional utility room in Little Rock with beaded cabinets and brick flooring.
Inspiration for a traditional utility room in Little Rock with beaded cabinets and brick flooring.
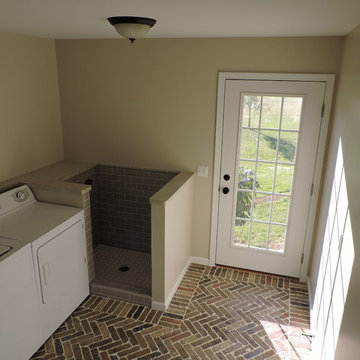
New Entry/Laundry room equipped with dog shower.
This is an example of an utility room in Detroit with brick flooring.
This is an example of an utility room in Detroit with brick flooring.
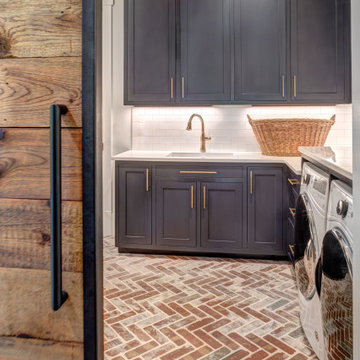
Laundry room with connection to hall and master closet.
Design ideas for a country utility room in Charlotte with a single-bowl sink, shaker cabinets, blue cabinets, engineered stone countertops, white walls, brick flooring, a side by side washer and dryer, red floors and white worktops.
Design ideas for a country utility room in Charlotte with a single-bowl sink, shaker cabinets, blue cabinets, engineered stone countertops, white walls, brick flooring, a side by side washer and dryer, red floors and white worktops.
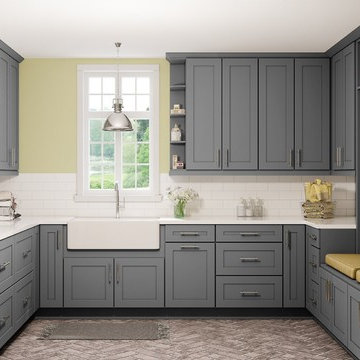
Inspiration for a large rural u-shaped separated utility room in Salt Lake City with a belfast sink, shaker cabinets, grey cabinets, engineered stone countertops, green walls, brick flooring, a stacked washer and dryer, brown floors and white worktops.

Photo of a medium sized classic u-shaped utility room in Other with a submerged sink, recessed-panel cabinets, beige cabinets, granite worktops, grey walls and brick flooring.
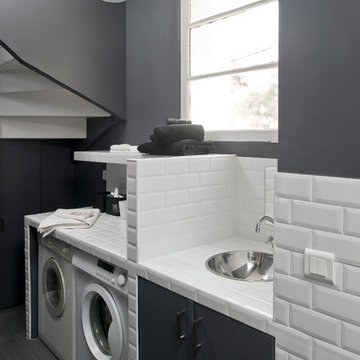
photographie JULIEN CLAPOT
Photo of a medium sized contemporary single-wall separated utility room in Paris with grey walls, a side by side washer and dryer, tile countertops, a submerged sink and painted wood flooring.
Photo of a medium sized contemporary single-wall separated utility room in Paris with grey walls, a side by side washer and dryer, tile countertops, a submerged sink and painted wood flooring.
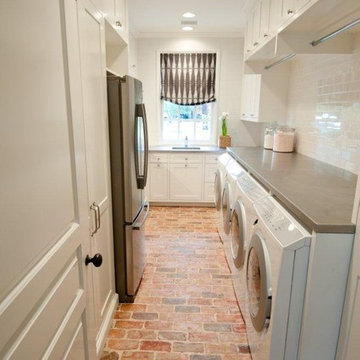
Copyright Troy Covey
This is an example of a traditional utility room in Houston with brick flooring and red floors.
This is an example of a traditional utility room in Houston with brick flooring and red floors.
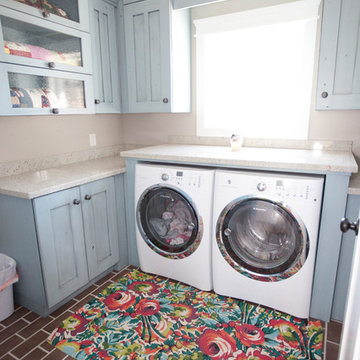
This is an example of a medium sized traditional u-shaped separated utility room in Salt Lake City with shaker cabinets, blue cabinets, quartz worktops, grey walls, brick flooring, a side by side washer and dryer and brown floors.
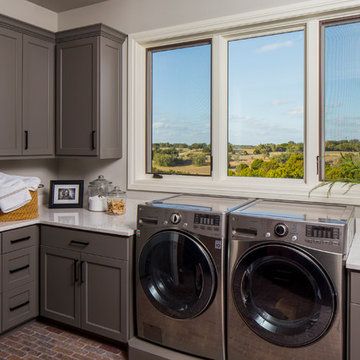
Counter is Minuet by LG. Cabinets are painted Sherwin Williams 7019 Gauntlet Gray. Emtek cabinet hardware. Walls are 7015 Repose Gray by Sherwin Williams.
Tre Dunham with Fine Focus Photography
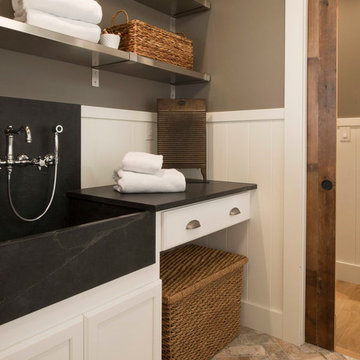
Photo by: Karr Bick Kitchen & Bath
This is an example of a medium sized classic galley utility room in St Louis with flat-panel cabinets, white cabinets, soapstone worktops, grey walls, brick flooring, a side by side washer and dryer and a belfast sink.
This is an example of a medium sized classic galley utility room in St Louis with flat-panel cabinets, white cabinets, soapstone worktops, grey walls, brick flooring, a side by side washer and dryer and a belfast sink.
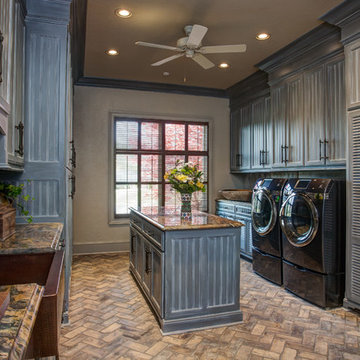
This is an example of a large classic galley separated utility room in Little Rock with a belfast sink, grey cabinets, granite worktops, grey walls, brick flooring, a side by side washer and dryer, beige floors and recessed-panel cabinets.
Utility Room with Painted Wood Flooring and Brick Flooring Ideas and Designs
6