Utility Room with Painted Wood Flooring and Brick Flooring Ideas and Designs
Refine by:
Budget
Sort by:Popular Today
161 - 180 of 458 photos
Item 1 of 3
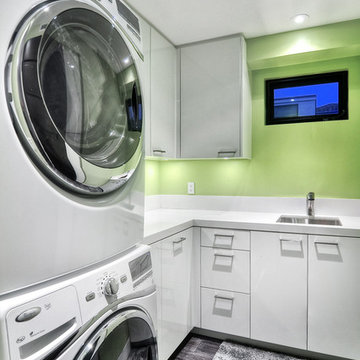
Photo of a medium sized contemporary l-shaped utility room in Orange County with green walls, white cabinets, a built-in sink, composite countertops, painted wood flooring, a stacked washer and dryer and flat-panel cabinets.

Interior Design by others.
French country chateau, Villa Coublay, is set amid a beautiful wooded backdrop. Native stone veneer with red brick accents, stained cypress shutters, and timber-framed columns and brackets add to this estate's charm and authenticity.
A twelve-foot tall family room ceiling allows for expansive glass at the southern wall taking advantage of the forest view and providing passive heating in the winter months. A largely open plan design puts a modern spin on the classic French country exterior creating an unexpected juxtaposition, inspiring awe upon entry.
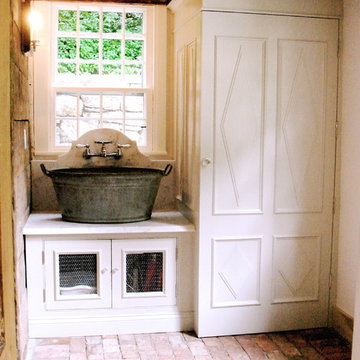
farmhouse laundry; design by Amanda Jones
New England Home Magazine's February 2018 issue features this pergola as part of the historic renovation of a 1776 home and mill by a waterfall.
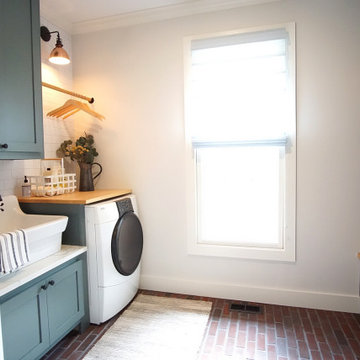
What was once just a laundry room has been transformed into a combined mudroom to meet the needs of a young family. Designed and built by Fritz Carpentry & Contracting, custom cabinets and coat cubbies add additional storage while creating visual interest for passers-by. Tucked behind a custom sliding barn door, floating maple shelves, subway tile, brick floor and a farmhouse sink add character and charm to a newer home.

Renovation of a master bath suite, dressing room and laundry room in a log cabin farm house.
The laundry room has a fabulous white enamel and iron trough sink with double goose neck faucets - ideal for scrubbing dirty farmer's clothing. The cabinet and shelving were custom made using the reclaimed wood from the farm. A quartz counter for folding laundry is set above the washer and dryer. A ribbed glass panel was installed in the door to the laundry room, which was retrieved from a wood pile, so that the light from the room's window would flow through to the dressing room and vestibule, while still providing privacy between the spaces.
Interior Design & Photo ©Suzanne MacCrone Rogers
Architectural Design - Robert C. Beeland, AIA, NCARB
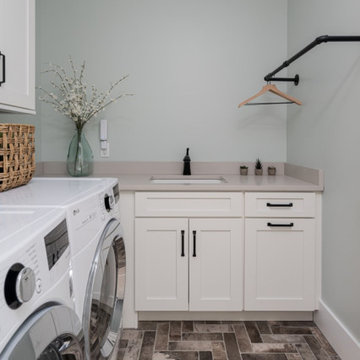
Photo of a medium sized l-shaped separated utility room in Other with a submerged sink, shaker cabinets, white cabinets, engineered stone countertops, blue walls, brick flooring, a side by side washer and dryer, grey floors and grey worktops.
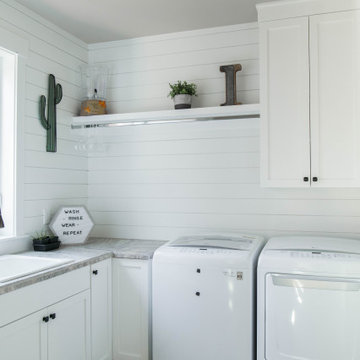
Inspiration for a medium sized traditional l-shaped separated utility room in Portland with a built-in sink, recessed-panel cabinets, white cabinets, limestone worktops, white walls, painted wood flooring, a side by side washer and dryer, grey floors and grey worktops.

The cabinets are a custom paint color by Benjamin Moore called "Fan Coral". It is a near perfect match to the fish in the wallpaper.
Photo of a small eclectic galley utility room in San Francisco with a submerged sink, recessed-panel cabinets, orange cabinets, quartz worktops, beige splashback, ceramic splashback, multi-coloured walls, brick flooring, a side by side washer and dryer, multi-coloured floors, green worktops, a wood ceiling and wainscoting.
Photo of a small eclectic galley utility room in San Francisco with a submerged sink, recessed-panel cabinets, orange cabinets, quartz worktops, beige splashback, ceramic splashback, multi-coloured walls, brick flooring, a side by side washer and dryer, multi-coloured floors, green worktops, a wood ceiling and wainscoting.
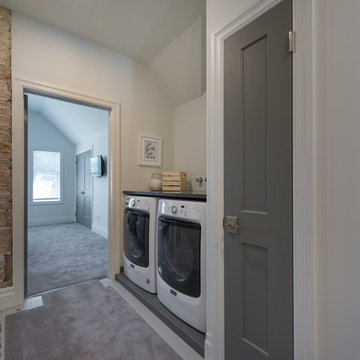
This is an example of a small traditional single-wall utility room in Toronto with granite worktops, white walls, painted wood flooring, a side by side washer and dryer and grey floors.
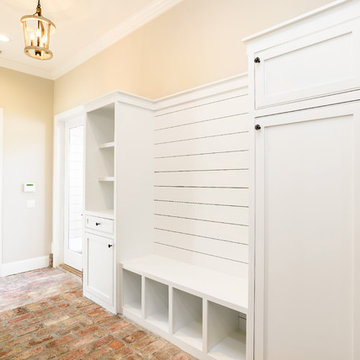
Glenn Layton Homes, LLC, "Building Your Coastal Lifestyle"
This is an example of a large traditional galley utility room in Jacksonville with shaker cabinets, white cabinets, beige walls and brick flooring.
This is an example of a large traditional galley utility room in Jacksonville with shaker cabinets, white cabinets, beige walls and brick flooring.
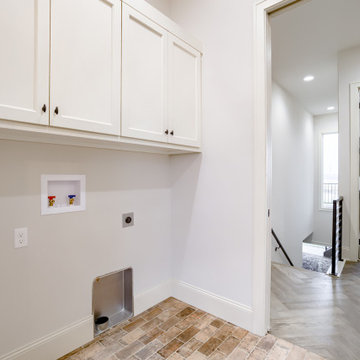
Traditional galley separated utility room in Omaha with an utility sink, shaker cabinets, white cabinets, granite worktops, brick flooring, a side by side washer and dryer and black worktops.
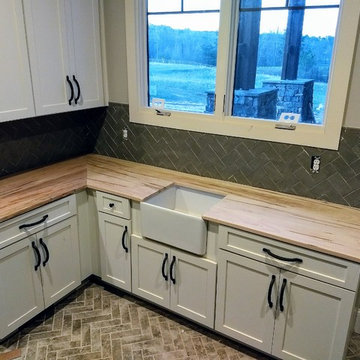
Vick
This is an example of a medium sized rural l-shaped utility room in Atlanta with a belfast sink, shaker cabinets, white cabinets, wood worktops, brick flooring and a side by side washer and dryer.
This is an example of a medium sized rural l-shaped utility room in Atlanta with a belfast sink, shaker cabinets, white cabinets, wood worktops, brick flooring and a side by side washer and dryer.
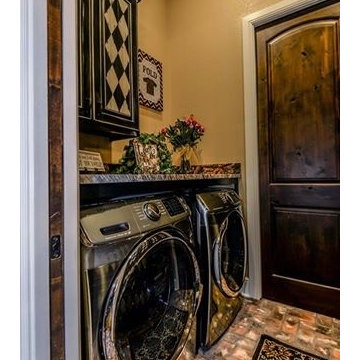
Inspiration for a medium sized mediterranean utility room in Other with raised-panel cabinets, granite worktops, beige walls, brick flooring and a side by side washer and dryer.

This laundry Room celebrates the act of service with vaulted ceiling, desk area and plenty of work surface laundry folding and crafts.
Photo by Reed brown
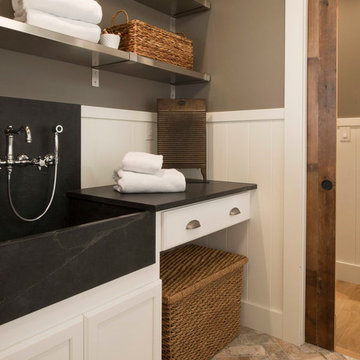
Photo by: Karr Bick Kitchen & Bath
This is an example of a medium sized classic galley utility room in St Louis with flat-panel cabinets, white cabinets, soapstone worktops, grey walls, brick flooring, a side by side washer and dryer and a belfast sink.
This is an example of a medium sized classic galley utility room in St Louis with flat-panel cabinets, white cabinets, soapstone worktops, grey walls, brick flooring, a side by side washer and dryer and a belfast sink.
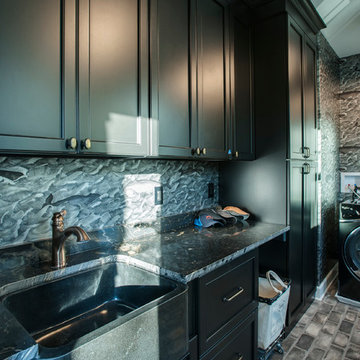
When you have a lot a block from the ocean you have to take advantage of any possible view of the Atlantic. When that lot is in Rehoboth Beach it is imperative to incorporate the beach cottage charm with that view. With that in mind this beautifully charming new home was created through the collaboration of the owner, architect, interior designer and MIKEN Builders.
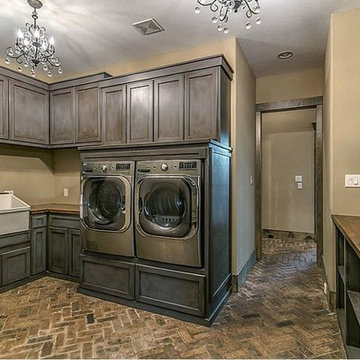
Photo of a large rustic u-shaped separated utility room in Houston with a belfast sink, recessed-panel cabinets, grey cabinets, wood worktops, beige walls, brick flooring and a side by side washer and dryer.
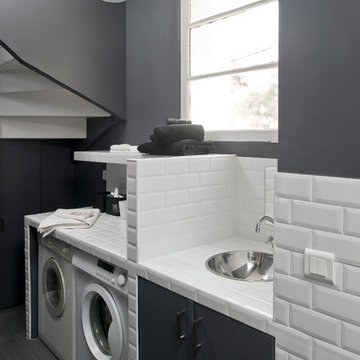
photographie JULIEN CLAPOT
Photo of a medium sized contemporary single-wall separated utility room in Paris with grey walls, a side by side washer and dryer, tile countertops, a submerged sink and painted wood flooring.
Photo of a medium sized contemporary single-wall separated utility room in Paris with grey walls, a side by side washer and dryer, tile countertops, a submerged sink and painted wood flooring.

Design ideas for a rustic utility room in Grand Rapids with an integrated sink, shaker cabinets, grey cabinets, white walls, brick flooring, a concealed washer and dryer, red floors, black worktops, a timber clad ceiling and tongue and groove walls.
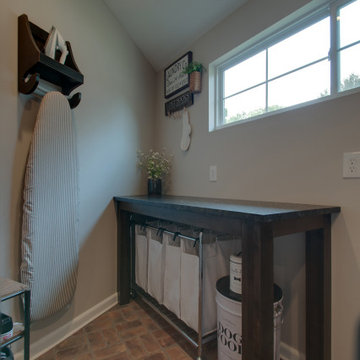
Small country utility room in Nashville with a belfast sink, shaker cabinets, brown cabinets, granite worktops, grey walls, brick flooring, a side by side washer and dryer, multi-coloured floors and black worktops.
Utility Room with Painted Wood Flooring and Brick Flooring Ideas and Designs
9