Utility Room with Porcelain Flooring and Beige Worktops Ideas and Designs
Refine by:
Budget
Sort by:Popular Today
21 - 40 of 302 photos
Item 1 of 3
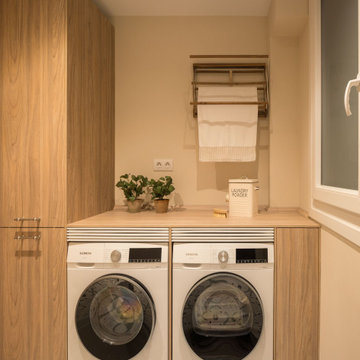
Inspiration for a large traditional l-shaped separated utility room in Bilbao with flat-panel cabinets, medium wood cabinets, engineered stone countertops, beige walls, porcelain flooring, a side by side washer and dryer, beige worktops and wallpapered walls.
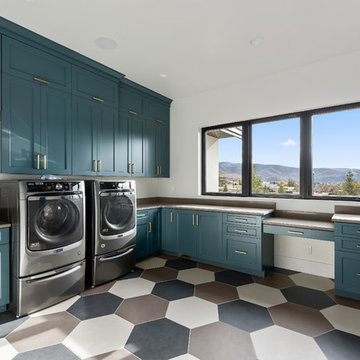
Inspiration for an expansive contemporary l-shaped separated utility room in Salt Lake City with a submerged sink, shaker cabinets, blue cabinets, engineered stone countertops, white walls, porcelain flooring, a side by side washer and dryer, multi-coloured floors and beige worktops.
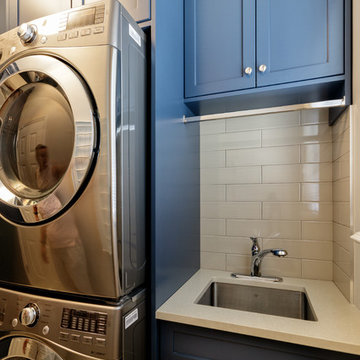
Design ideas for a medium sized classic single-wall separated utility room in Vancouver with shaker cabinets, blue cabinets, quartz worktops, beige walls, porcelain flooring, a stacked washer and dryer, beige floors and beige worktops.

A soft seafoam green is used in this Woodways laundry room. This helps to connect the cabinetry to the flooring as well as add a simple element of color into the more neutral space. A built in unit for the washer and dryer allows for basket storage below for easy transfer of laundry. A small counter at the end of the wall serves as an area for folding and hanging clothes when needed.

Inspiration for a large traditional galley separated utility room in Dallas with shaker cabinets, blue cabinets, wood worktops, white walls, porcelain flooring, a side by side washer and dryer, grey floors and beige worktops.

In the laundry room a bench, broom closet, and plenty of storage for organization were key. The fun tile floors carry into the bathroom where we used a wallpaper full of big, happy florals.

Large country single-wall utility room in Portland with a submerged sink, shaker cabinets, white cabinets, wood worktops, wood splashback, white walls, porcelain flooring, a side by side washer and dryer, grey floors and beige worktops.

Galley laundry with built in washer and dryer cabinets
Inspiration for an expansive modern galley separated utility room in Other with a submerged sink, beaded cabinets, black cabinets, quartz worktops, grey splashback, mosaic tiled splashback, grey walls, porcelain flooring, an integrated washer and dryer, grey floors, beige worktops and a vaulted ceiling.
Inspiration for an expansive modern galley separated utility room in Other with a submerged sink, beaded cabinets, black cabinets, quartz worktops, grey splashback, mosaic tiled splashback, grey walls, porcelain flooring, an integrated washer and dryer, grey floors, beige worktops and a vaulted ceiling.

Photo of a large classic l-shaped separated utility room in Oklahoma City with a belfast sink, shaker cabinets, white cabinets, engineered stone countertops, beige walls, porcelain flooring, a side by side washer and dryer, beige floors and beige worktops.
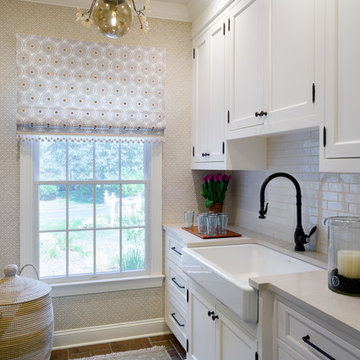
A redesign of a laundry room that allowed for a new butler's pantry space and a laundry space. Spatial design and decoration by AJ Margulis Interiors. Photos by Paul Bartholomew. Construction by Martin Builders.
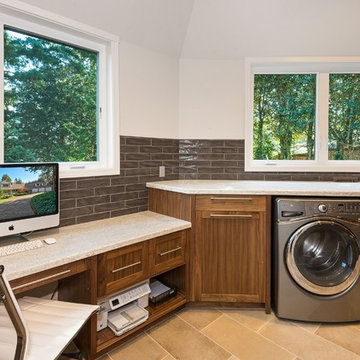
Jomer Siasat, Cascade Pro Media
Inspiration for a large classic utility room in Seattle with a submerged sink, shaker cabinets, medium wood cabinets, limestone worktops, grey walls, porcelain flooring, a side by side washer and dryer, beige floors and beige worktops.
Inspiration for a large classic utility room in Seattle with a submerged sink, shaker cabinets, medium wood cabinets, limestone worktops, grey walls, porcelain flooring, a side by side washer and dryer, beige floors and beige worktops.
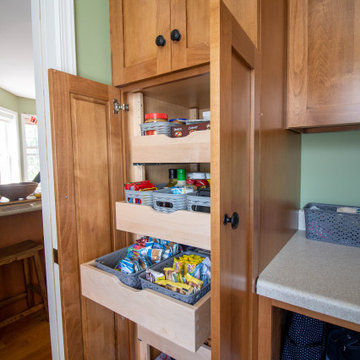
Design ideas for a small classic galley utility room in Other with shaker cabinets, medium wood cabinets, laminate countertops, green walls, porcelain flooring, a side by side washer and dryer, beige floors and beige worktops.

Large contemporary u-shaped separated utility room in Phoenix with a belfast sink, shaker cabinets, blue cabinets, quartz worktops, beige walls, porcelain flooring, a side by side washer and dryer, white floors, beige worktops and a vaulted ceiling.
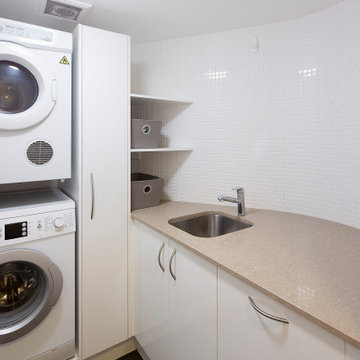
Curved laundry room in art deco apartment.
Design ideas for a small classic l-shaped separated utility room in Brisbane with a built-in sink, flat-panel cabinets, white cabinets, engineered stone countertops, white splashback, ceramic splashback, white walls, porcelain flooring, a stacked washer and dryer, brown floors and beige worktops.
Design ideas for a small classic l-shaped separated utility room in Brisbane with a built-in sink, flat-panel cabinets, white cabinets, engineered stone countertops, white splashback, ceramic splashback, white walls, porcelain flooring, a stacked washer and dryer, brown floors and beige worktops.
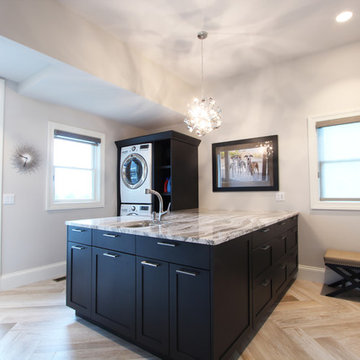
This large laundry room features a big folding counter that doubles as a craft workspace. A stacked washer and dryer is in one corner. Laundry detergent storage and a hanging bar are located next to the washer and dryer. Dark stained maple cabinets, oakmoor cambria countertops, and a faux wood tile floor round out the selections.
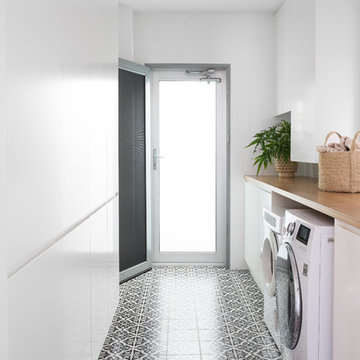
Interior Design by Donna Guyler Design
Inspiration for a medium sized contemporary galley separated utility room in Gold Coast - Tweed with flat-panel cabinets, white cabinets, wood worktops, white walls, porcelain flooring, a side by side washer and dryer, black floors and beige worktops.
Inspiration for a medium sized contemporary galley separated utility room in Gold Coast - Tweed with flat-panel cabinets, white cabinets, wood worktops, white walls, porcelain flooring, a side by side washer and dryer, black floors and beige worktops.
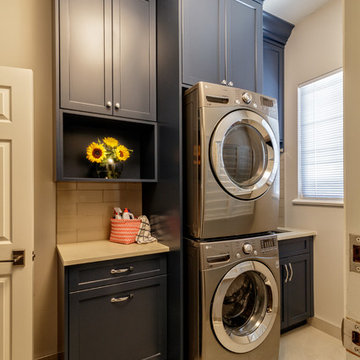
Inspiration for a medium sized traditional single-wall separated utility room in Vancouver with shaker cabinets, blue cabinets, quartz worktops, beige walls, porcelain flooring, a stacked washer and dryer, beige floors and beige worktops.
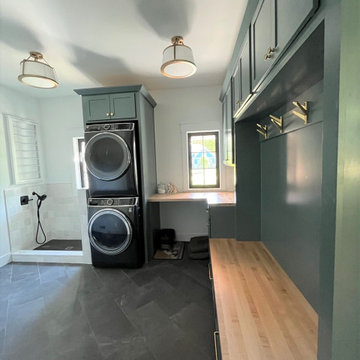
Large classic l-shaped utility room in Detroit with shaker cabinets, green cabinets, wood worktops, white splashback, ceramic splashback, white walls, porcelain flooring, a stacked washer and dryer, grey floors and beige worktops.

Design ideas for a small classic single-wall utility room in Dallas with recessed-panel cabinets, white cabinets, beige walls, porcelain flooring, a side by side washer and dryer, brown floors and beige worktops.
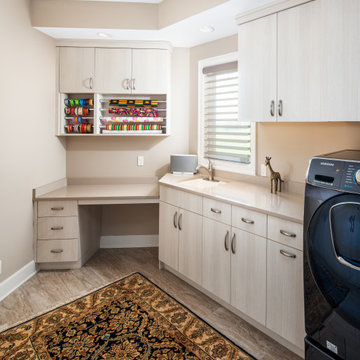
This is an example of a medium sized classic l-shaped separated utility room in Omaha with a submerged sink, flat-panel cabinets, light wood cabinets, engineered stone countertops, beige walls, porcelain flooring, a side by side washer and dryer, beige floors and beige worktops.
Utility Room with Porcelain Flooring and Beige Worktops Ideas and Designs
2