Utility Room with Quartz Worktops and Ceramic Splashback Ideas and Designs
Refine by:
Budget
Sort by:Popular Today
101 - 120 of 152 photos
Item 1 of 3
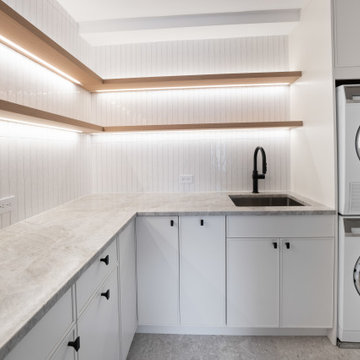
On the Upper West Side of Manhattan, a transformative renovation project was unfolding as two spacious apartments seamlessly merged into a luxurious, expansive residence. Walls came down, creating an open and flowing layout that embraced the essence of open plan living.
The fusion of the two spaces allowed for the creation of a grand living area, adorned with oversized windows that bathed the rooms in natural light. The kitchen which is now a culinary haven, features state of the art appliances and a central island conductive both to cooking and entertaining. Bathrooms were reimagined into private recreates, each with its own charm. This harmonious blending of two large apartments crafted a singular, sophisticated urban dwelling that epitomized the grandeur of New York City living.
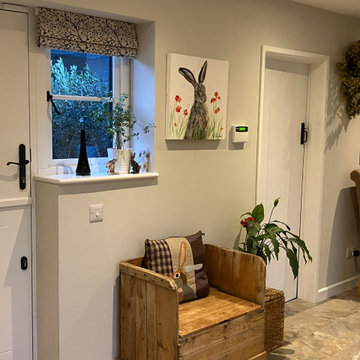
Utility / Boot room / Hallway all combined into one space for ease of dogs. This room is open plan though to the side entrance and porch using the same multi-coloured and patterned flooring to disguise dog prints. The downstairs shower room and multipurpose lounge/bedroom lead from this space. Storage was essential. Ceilings were much higher in this room to the original victorian cottage so feels very spacious. Kuhlmann cupboards supplied from Purewell Electrical correspond with those in the main kitchen area for a flow from space to space. As cottage is surrounded by farms Hares have been chosen as one of the animals for a few elements of artwork and also correspond with one of the finials on the roof.
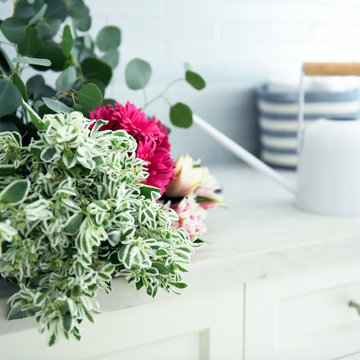
Ample storage and counter space in this transitional laundry room adds to organization. Light and bright in white cabinetry and light blue Ann Sacks subway tile backsplash.
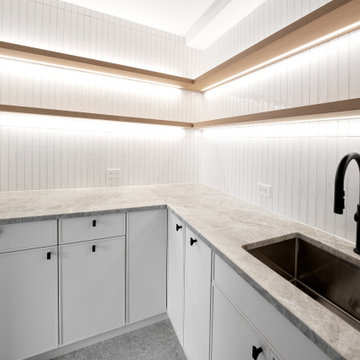
On the Upper West Side of Manhattan, a transformative renovation project was unfolding as two spacious apartments seamlessly merged into a luxurious, expansive residence. Walls came down, creating an open and flowing layout that embraced the essence of open plan living.
The fusion of the two spaces allowed for the creation of a grand living area, adorned with oversized windows that bathed the rooms in natural light. The kitchen which is now a culinary haven, features state of the art appliances and a central island conductive both to cooking and entertaining. Bathrooms were reimagined into private recreates, each with its own charm. This harmonious blending of two large apartments crafted a singular, sophisticated urban dwelling that epitomized the grandeur of New York City living.
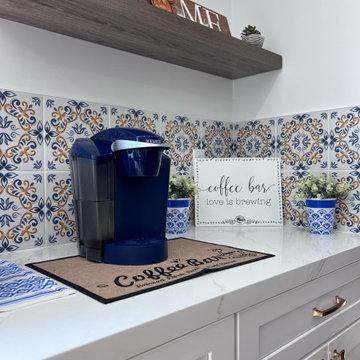
Step into the Moroccan Kitchen in Ontario, where a captivating blend of cultural inspiration and modern design awaits. This space embraces the rich colors and intricate patterns of Moroccan aesthetics, transporting you to a world of beauty and warmth.
Let’s set the Mood
The wood panel flooring sets the stage, adding a natural and inviting foundation to the kitchen and dining area. Recessed lighting illuminates the space, casting a soft and ambient glow that highlights the thoughtful design elements.
A focal point of the kitchen is the custom blue kitchen island, designed with an overhang for additional seating. The island boasts a custom quartz counter and elegant bronze fixtures, creating a harmonious balance of style and functionality. Pendant overhang lighting gracefully suspends above the island, adding a warm and inviting ambiance.
Moroccan Charm
Custom white kitchen cabinets with bronze handles offer ample storage while adding a touch of classic charm. A farmhouse-style kitchen sink with an apron brings rustic elegance to the space, complemented by a bronze sink faucet. The custom white cabinets continue with a quartz counter, providing a durable and beautiful surface for food preparation and display.
A new stove and kitchen hood elevate the functionality of the kitchen, combining modern convenience with a tasteful design. The white, blue, and gold Moroccan-style backsplash tiles become a striking focal point, infusing the space with the allure of Moroccan craftsmanship and artistry.
Personalized Coffee Station
Continuing the design theme, the custom white cabinets with bronze handles extend to a personalized coffee station, tailored to the client’s preferences. A quartz counter adds a sleek touch, creating a dedicated area for indulging in coffee delights.
As you bask in the kitchen, every detail enchants with its thoughtful integration of colors, textures, and cultural elements. This space seamlessly blends the allure of Moroccan aesthetics with contemporary design, offering a vibrant and inviting kitchen and dining area that captures the essence of global inspiration.
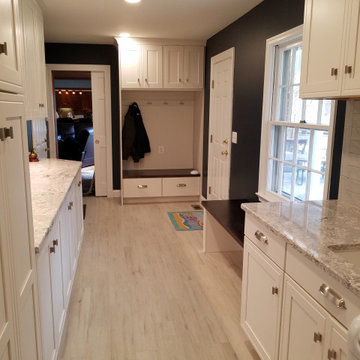
galley style laundry/mudroom with bright white cabinetry for storage including coat and shoe spaces as well as bench seat and single bowl sink.
Photo of a medium sized traditional utility room in DC Metro with a submerged sink, shaker cabinets, white cabinets, quartz worktops, ceramic splashback, grey walls, a side by side washer and dryer and multicoloured worktops.
Photo of a medium sized traditional utility room in DC Metro with a submerged sink, shaker cabinets, white cabinets, quartz worktops, ceramic splashback, grey walls, a side by side washer and dryer and multicoloured worktops.
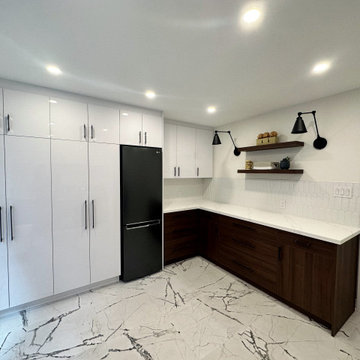
This space was previously divided into 2 rooms, an office, and a laundry room. The clients wanted a larger laundry room so we took out the partition wall between the existing laundry and home office, and made 1 large laundry room with lots of counter space and storage. We also incorporated a doggy washing station as the client requested. To add some warmth to the space we decided to do walnut base cabinetry throughout, and selected tiles that had a touch of bronze and gold. The long fish scale backsplash tiles help add life and texture to the rest of the space.

Ample storage and counter space in this transitional laundry room adds to organization. Light and bright in white cabinetry and light blue Ann Sacks subway tile backsplash.

Every remodel comes with its new challenges and solutions. Our client built this home over 40 years ago and every inch of the home has some sentimental value. They had outgrown the original kitchen. It was too small, lacked counter space and storage, and desperately needed an updated look. The homeowners wanted to open up and enlarge the kitchen and let the light in to create a brighter and bigger space. Consider it done! We put in an expansive 14 ft. multifunctional island with a dining nook. We added on a large, walk-in pantry space that flows seamlessly from the kitchen. All appliances are new, built-in, and some cladded to match the custom glazed cabinetry. We even installed an automated attic door in the new Utility Room that operates with a remote. New windows were installed in the addition to let the natural light in and provide views to their gorgeous property.
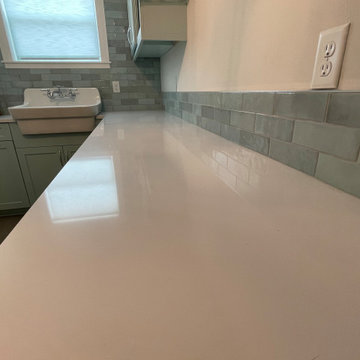
Design and colors for new laundry room
This is an example of a coastal utility room in Other with a belfast sink, quartz worktops, green splashback, ceramic splashback, grey walls, porcelain flooring, a side by side washer and dryer, grey floors and white worktops.
This is an example of a coastal utility room in Other with a belfast sink, quartz worktops, green splashback, ceramic splashback, grey walls, porcelain flooring, a side by side washer and dryer, grey floors and white worktops.

Utility / Boot room / Hallway all combined into one space for ease of dogs. This room is open plan though to the side entrance and porch using the same multi-coloured and patterned flooring to disguise dog prints. The downstairs shower room and multipurpose lounge/bedroom lead from this space. Storage was essential. Ceilings were much higher in this room to the original victorian cottage so feels very spacious. Kuhlmann cupboards supplied from Purewell Electrical correspond with those in the main kitchen area for a flow from space to space. As cottage is surrounded by farms Hares have been chosen as one of the animals for a few elements of artwork and also correspond with one of the finials on the roof. Emroidered fabric curtains with pelmets to the front elevation with roman blinds to the back & side elevations just add some tactile texture to this room and correspond with those already in the kitchen. This also has a stable door onto the rear patio so plants continue to run through every room bringing the garden inside.
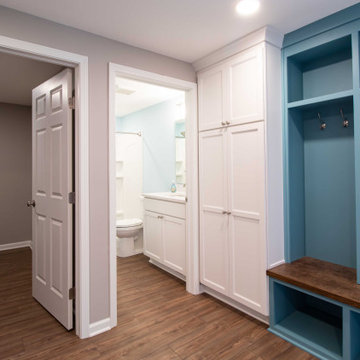
The attached garage was converted into a mudroom creating a first floor laundry space, a full size bathroom with a large walk in storage area.
Inspiration for a large contemporary l-shaped utility room in Cleveland with a submerged sink, shaker cabinets, blue cabinets, quartz worktops, white splashback, ceramic splashback, grey walls, medium hardwood flooring, a side by side washer and dryer, brown floors and white worktops.
Inspiration for a large contemporary l-shaped utility room in Cleveland with a submerged sink, shaker cabinets, blue cabinets, quartz worktops, white splashback, ceramic splashback, grey walls, medium hardwood flooring, a side by side washer and dryer, brown floors and white worktops.

Laundry room
Inspiration for a medium sized traditional single-wall utility room with an utility sink, shaker cabinets, medium wood cabinets, quartz worktops, white splashback, ceramic splashback, grey walls, laminate floors, a side by side washer and dryer, brown floors and white worktops.
Inspiration for a medium sized traditional single-wall utility room with an utility sink, shaker cabinets, medium wood cabinets, quartz worktops, white splashback, ceramic splashback, grey walls, laminate floors, a side by side washer and dryer, brown floors and white worktops.
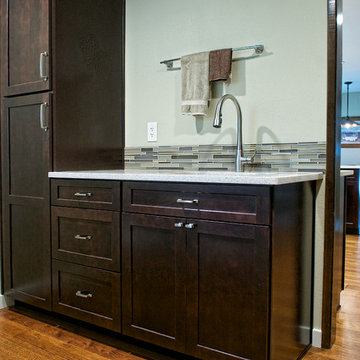
Design ideas for a large traditional u-shaped utility room in Seattle with a submerged sink, recessed-panel cabinets, dark wood cabinets, quartz worktops, beige splashback, ceramic splashback and medium hardwood flooring.
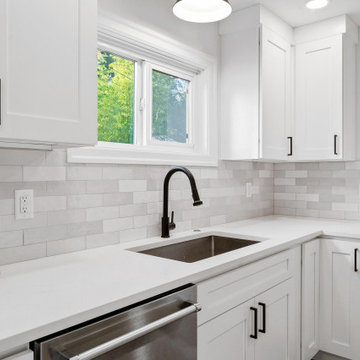
Inspiration for a classic galley utility room in Seattle with a submerged sink, shaker cabinets, white cabinets, quartz worktops, grey splashback, ceramic splashback, dark hardwood flooring, brown floors and white worktops.
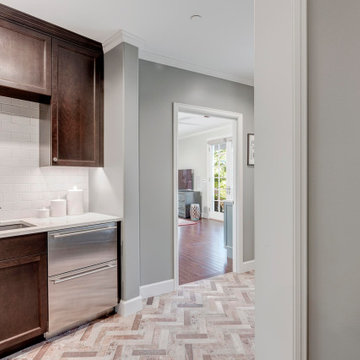
The Laundry Room, Also, known as the cat room - is all about sophistication and functional design. The brick tile continues into this space along with rich wood stained cabinets, warm paint and simple yet beautiful tiled backsplashes. Storage is no problem in here along with the built-in washer and dryer.
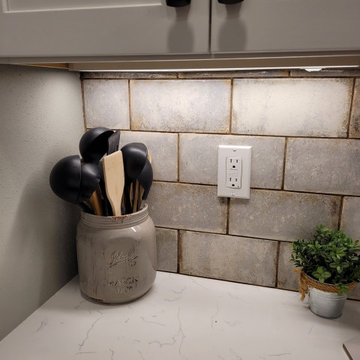
Brick lay tiled backsplash
This is an example of a small rustic utility room in Seattle with shaker cabinets, white cabinets, quartz worktops, ceramic splashback and white worktops.
This is an example of a small rustic utility room in Seattle with shaker cabinets, white cabinets, quartz worktops, ceramic splashback and white worktops.
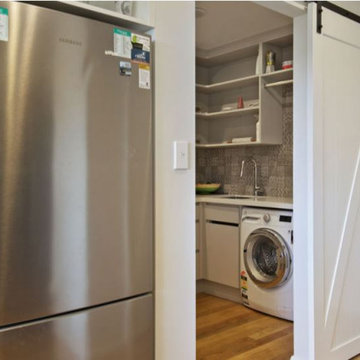
Modern utility room in Kansas City with a built-in sink, flat-panel cabinets, white cabinets, quartz worktops, beige splashback, ceramic splashback, light hardwood flooring, a concealed washer and dryer and white worktops.
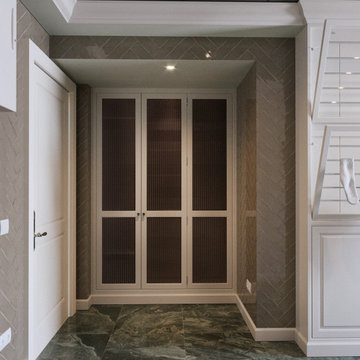
3d interior rendering of Laundry room
Photo of a medium sized classic utility room in Houston with a belfast sink, raised-panel cabinets, white cabinets, quartz worktops, ceramic splashback, porcelain flooring, a side by side washer and dryer and white worktops.
Photo of a medium sized classic utility room in Houston with a belfast sink, raised-panel cabinets, white cabinets, quartz worktops, ceramic splashback, porcelain flooring, a side by side washer and dryer and white worktops.
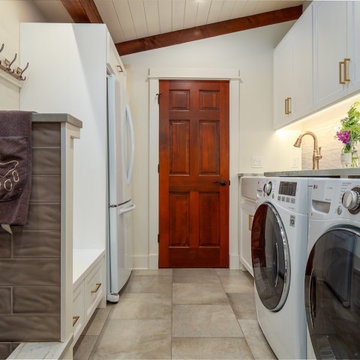
Custom luxury laundry room, mud room, and dog shower
Inspiration for a medium sized rustic galley separated utility room in Other with recessed-panel cabinets, white cabinets, quartz worktops, white splashback, ceramic splashback, white walls, ceramic flooring, grey floors, white worktops, exposed beams and wainscoting.
Inspiration for a medium sized rustic galley separated utility room in Other with recessed-panel cabinets, white cabinets, quartz worktops, white splashback, ceramic splashback, white walls, ceramic flooring, grey floors, white worktops, exposed beams and wainscoting.
Utility Room with Quartz Worktops and Ceramic Splashback Ideas and Designs
6