Utility Room with Quartz Worktops and Ceramic Splashback Ideas and Designs
Refine by:
Budget
Sort by:Popular Today
41 - 60 of 152 photos
Item 1 of 3

Sleek, contemporary elements of laminate and stone combine to create an efficient, stylish and affordable space. The accent subway tiles make a focal impact and add interest in texture and tone.
Doors & Panels-Polytec "Topiary" smooth finish
Benchtops - Caesarstone "Symphony Grey"

Inspiration for a medium sized modern l-shaped utility room in St Louis with a submerged sink, flat-panel cabinets, light wood cabinets, quartz worktops, beige splashback, ceramic splashback, medium hardwood flooring, brown floors and grey worktops.
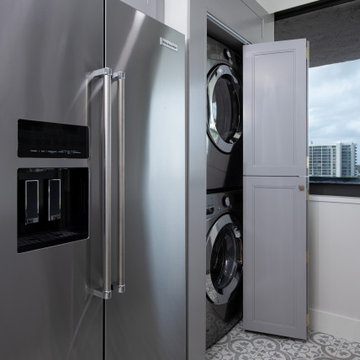
The laundry is hidden by doors that simulate the kitchen pantry.
Small l-shaped utility room in Miami with a submerged sink, shaker cabinets, grey cabinets, quartz worktops, white splashback, ceramic splashback, green floors and white worktops.
Small l-shaped utility room in Miami with a submerged sink, shaker cabinets, grey cabinets, quartz worktops, white splashback, ceramic splashback, green floors and white worktops.

Fun and playful utility, laundry room with WC, cloak room.
This is an example of a small contemporary single-wall separated utility room in Berkshire with an integrated sink, flat-panel cabinets, green cabinets, quartz worktops, pink splashback, ceramic splashback, green walls, light hardwood flooring, a side by side washer and dryer, grey floors, white worktops, wallpapered walls and feature lighting.
This is an example of a small contemporary single-wall separated utility room in Berkshire with an integrated sink, flat-panel cabinets, green cabinets, quartz worktops, pink splashback, ceramic splashback, green walls, light hardwood flooring, a side by side washer and dryer, grey floors, white worktops, wallpapered walls and feature lighting.

The cabinets are a custom paint color by Benjamin Moore called "Fan Coral". It is a near perfect match to the fish in the wallpaper.
Photo of a small eclectic galley utility room in San Francisco with a submerged sink, recessed-panel cabinets, orange cabinets, quartz worktops, beige splashback, ceramic splashback, multi-coloured walls, brick flooring, a side by side washer and dryer, multi-coloured floors, green worktops, a wood ceiling and wainscoting.
Photo of a small eclectic galley utility room in San Francisco with a submerged sink, recessed-panel cabinets, orange cabinets, quartz worktops, beige splashback, ceramic splashback, multi-coloured walls, brick flooring, a side by side washer and dryer, multi-coloured floors, green worktops, a wood ceiling and wainscoting.
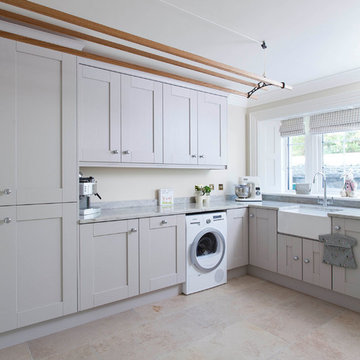
This beautifully designed and lovingly crafted bespoke handcrafted kitchen features a four panelled slip detailed door. The 30mm tulip wood cabintery has been handpainted in Farrow & Ball Old White with island in Pigeon and wall panelling in Slipper Satin. An Iroko breakfast bar brings warmth and texture, while contrasting nicely with the 30mm River White granite work surface. Images Infinity Media

Clients had a large wasted space area upstairs and wanted to better utilize the area. They decided to add a large laundry area that provided tons of storage and workspace to properly do laundry. This family of 5 has deeply benefited from creating this more functional beautiful laundry space.
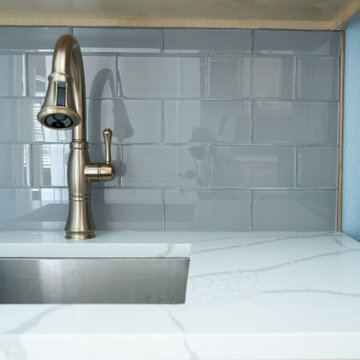
A dedicated laundry room with two stackable washer and dryer units. Custom wood cabinetry, plantation shutters, and ceramic tile flooring.
Galley separated utility room in Other with an utility sink, raised-panel cabinets, light wood cabinets, quartz worktops, blue splashback, ceramic splashback, blue walls, ceramic flooring, a stacked washer and dryer, multi-coloured floors and white worktops.
Galley separated utility room in Other with an utility sink, raised-panel cabinets, light wood cabinets, quartz worktops, blue splashback, ceramic splashback, blue walls, ceramic flooring, a stacked washer and dryer, multi-coloured floors and white worktops.

Design ideas for a small traditional single-wall separated utility room in Calgary with a submerged sink, shaker cabinets, dark wood cabinets, quartz worktops, white splashback, ceramic splashback, white walls, ceramic flooring, a side by side washer and dryer, beige floors and white worktops.
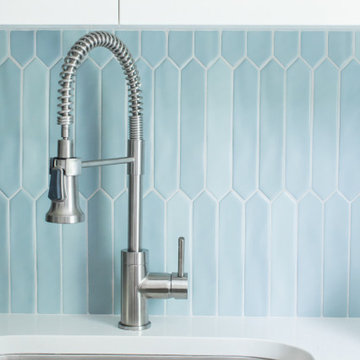
Even the spot that can handle the biggest messes can have pretty touches, too. This laundry room sink with a fun faucet and WOW tile are both bold and beautiful.
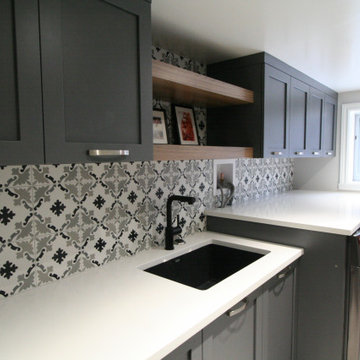
Complete remodel with an accent pattern backsplash and quartz countertops.
Design ideas for a medium sized traditional single-wall separated utility room in Montreal with a submerged sink, shaker cabinets, grey cabinets, quartz worktops, ceramic splashback, grey walls, porcelain flooring, a side by side washer and dryer, grey floors and white worktops.
Design ideas for a medium sized traditional single-wall separated utility room in Montreal with a submerged sink, shaker cabinets, grey cabinets, quartz worktops, ceramic splashback, grey walls, porcelain flooring, a side by side washer and dryer, grey floors and white worktops.

Rodwin Architecture & Skycastle Homes
Location: Boulder, Colorado, USA
Interior design, space planning and architectural details converge thoughtfully in this transformative project. A 15-year old, 9,000 sf. home with generic interior finishes and odd layout needed bold, modern, fun and highly functional transformation for a large bustling family. To redefine the soul of this home, texture and light were given primary consideration. Elegant contemporary finishes, a warm color palette and dramatic lighting defined modern style throughout. A cascading chandelier by Stone Lighting in the entry makes a strong entry statement. Walls were removed to allow the kitchen/great/dining room to become a vibrant social center. A minimalist design approach is the perfect backdrop for the diverse art collection. Yet, the home is still highly functional for the entire family. We added windows, fireplaces, water features, and extended the home out to an expansive patio and yard.
The cavernous beige basement became an entertaining mecca, with a glowing modern wine-room, full bar, media room, arcade, billiards room and professional gym.
Bathrooms were all designed with personality and craftsmanship, featuring unique tiles, floating wood vanities and striking lighting.
This project was a 50/50 collaboration between Rodwin Architecture and Kimball Modern

Photo of a large modern separated utility room in Denver with a submerged sink, flat-panel cabinets, black cabinets, quartz worktops, grey splashback, ceramic splashback, white walls, ceramic flooring, a side by side washer and dryer, grey floors and white worktops.
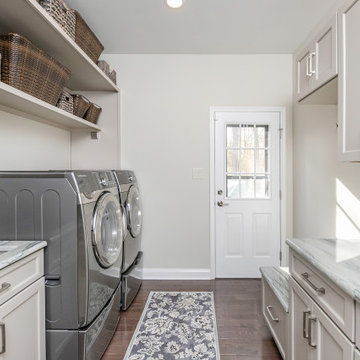
This elegant open-concept Voorhees kitchen features plenty of storage and counter space, island seating, a desk area with an in-drawer charging station, and easy access to the outdoor space. The nearby powder room and laundry now have complimentary finishes.
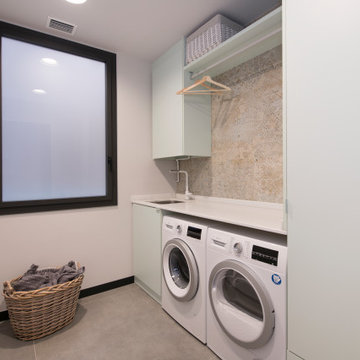
Design ideas for a medium sized industrial single-wall separated utility room in Other with a single-bowl sink, flat-panel cabinets, turquoise cabinets, quartz worktops, brown splashback, ceramic splashback, white walls, porcelain flooring, a side by side washer and dryer, grey floors and white worktops.

Inspiration for a medium sized classic single-wall utility room in San Francisco with recessed-panel cabinets, blue cabinets, quartz worktops, white splashback, ceramic splashback, grey walls, porcelain flooring, a side by side washer and dryer, blue floors, white worktops and tongue and groove walls.
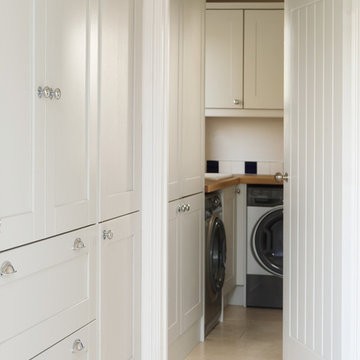
Two tone 5 piece shaker kitchen utility room
Photography Mandy Donneky
This is an example of a medium sized contemporary u-shaped utility room in Cornwall with a belfast sink, shaker cabinets, grey cabinets, quartz worktops, white splashback, ceramic splashback, limestone flooring, beige floors and white worktops.
This is an example of a medium sized contemporary u-shaped utility room in Cornwall with a belfast sink, shaker cabinets, grey cabinets, quartz worktops, white splashback, ceramic splashback, limestone flooring, beige floors and white worktops.
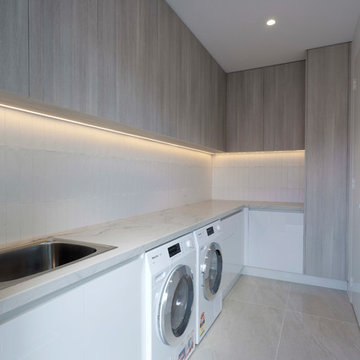
Fully equipped modern laundry with Timber look and 2pac cabinetry, finger pull overheads and touch open doors. Underbench appliances with Quartzite benchtops.

This mudroom/laundry area was dark and disorganized. We created some much needed storage, stacked the laundry to provide more space, and a seating area for this busy family. The random hexagon tile pattern on the floor was created using 3 different shades of the same tile. We really love finding ways to use standard materials in new and fun ways that heighten the design and make things look custom. We did the same with the floor tile in the front entry, creating a basket-weave/plaid look with a combination of tile colours and sizes. A geometric light fixture and some fun wall hooks finish the space.
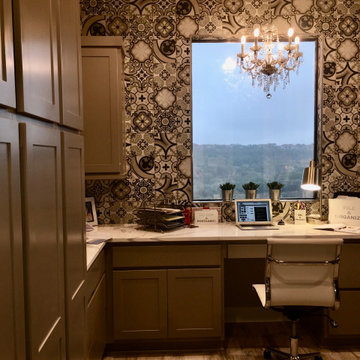
Office in laundry room with lots of cabinets and a chandelier
Large classic u-shaped utility room with a submerged sink, shaker cabinets, grey cabinets, quartz worktops, ceramic splashback, grey walls, porcelain flooring, a side by side washer and dryer, beige floors and white worktops.
Large classic u-shaped utility room with a submerged sink, shaker cabinets, grey cabinets, quartz worktops, ceramic splashback, grey walls, porcelain flooring, a side by side washer and dryer, beige floors and white worktops.
Utility Room with Quartz Worktops and Ceramic Splashback Ideas and Designs
3