Utility Room with Quartz Worktops and Ceramic Splashback Ideas and Designs
Refine by:
Budget
Sort by:Popular Today
81 - 100 of 152 photos
Item 1 of 3
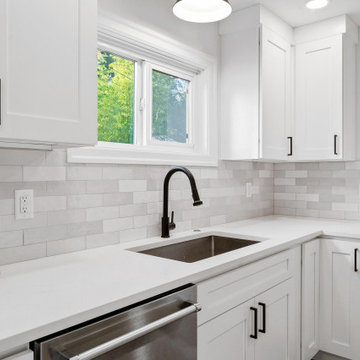
Inspiration for a classic galley utility room in Seattle with a submerged sink, shaker cabinets, white cabinets, quartz worktops, grey splashback, ceramic splashback, dark hardwood flooring, brown floors and white worktops.
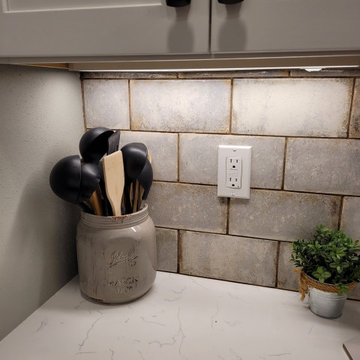
Brick lay tiled backsplash
This is an example of a small rustic utility room in Seattle with shaker cabinets, white cabinets, quartz worktops, ceramic splashback and white worktops.
This is an example of a small rustic utility room in Seattle with shaker cabinets, white cabinets, quartz worktops, ceramic splashback and white worktops.
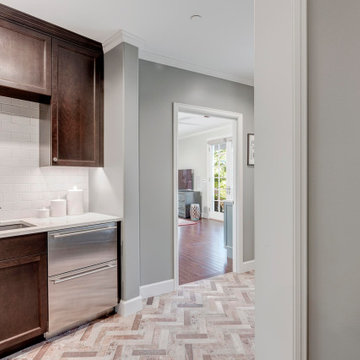
The Laundry Room, Also, known as the cat room - is all about sophistication and functional design. The brick tile continues into this space along with rich wood stained cabinets, warm paint and simple yet beautiful tiled backsplashes. Storage is no problem in here along with the built-in washer and dryer.
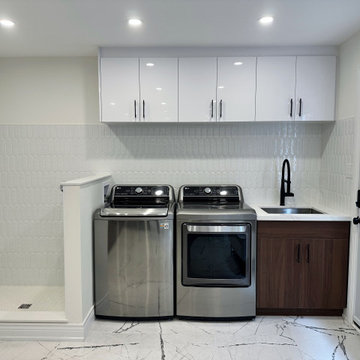
This space was previously divided into 2 rooms, an office, and a laundry room. The clients wanted a larger laundry room so we took out the partition wall between the existing laundry and home office, and made 1 large laundry room with lots of counter space and storage. We also incorporated a doggy washing station as the client requested. To add some warmth to the space we decided to do walnut base cabinetry throughout, and selected tiles that had a touch of bronze and gold. The long fish scale backsplash tiles help add life and texture to the rest of the space.
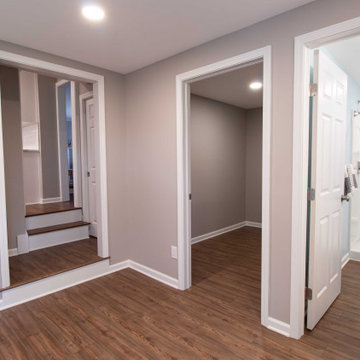
The attached garage was converted into a mudroom creating a first floor laundry space, a full size bathroom with a large walk in storage area.
Design ideas for a large contemporary l-shaped utility room in Cleveland with a submerged sink, shaker cabinets, quartz worktops, white splashback, ceramic splashback, grey walls, medium hardwood flooring, a side by side washer and dryer, brown floors and white worktops.
Design ideas for a large contemporary l-shaped utility room in Cleveland with a submerged sink, shaker cabinets, quartz worktops, white splashback, ceramic splashback, grey walls, medium hardwood flooring, a side by side washer and dryer, brown floors and white worktops.

Laundry room cabinets by Hayes Cabinetry, 3cm quartz counters by caesarstone, Bosch laundry. Brizo plumbing fixture and Shaw industries tile flooring
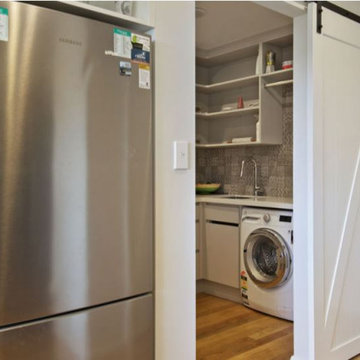
Modern utility room in Kansas City with a built-in sink, flat-panel cabinets, white cabinets, quartz worktops, beige splashback, ceramic splashback, light hardwood flooring, a concealed washer and dryer and white worktops.
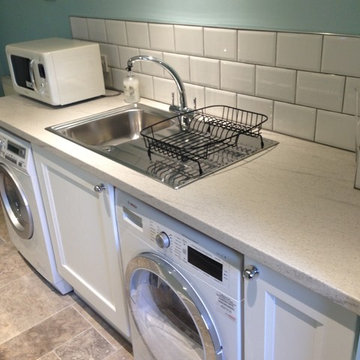
Lima Kitchens
Large modern u-shaped utility room in Buckinghamshire with a belfast sink, shaker cabinets, white cabinets, quartz worktops, white splashback, ceramic splashback and travertine flooring.
Large modern u-shaped utility room in Buckinghamshire with a belfast sink, shaker cabinets, white cabinets, quartz worktops, white splashback, ceramic splashback and travertine flooring.
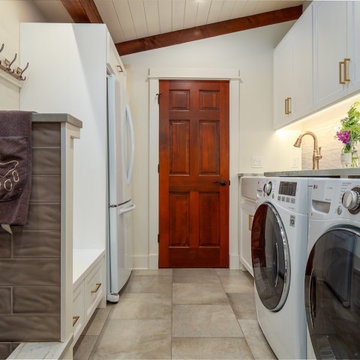
Custom luxury laundry room, mud room, and dog shower
Inspiration for a medium sized rustic galley separated utility room in Other with recessed-panel cabinets, white cabinets, quartz worktops, white splashback, ceramic splashback, white walls, ceramic flooring, grey floors, white worktops, exposed beams and wainscoting.
Inspiration for a medium sized rustic galley separated utility room in Other with recessed-panel cabinets, white cabinets, quartz worktops, white splashback, ceramic splashback, white walls, ceramic flooring, grey floors, white worktops, exposed beams and wainscoting.
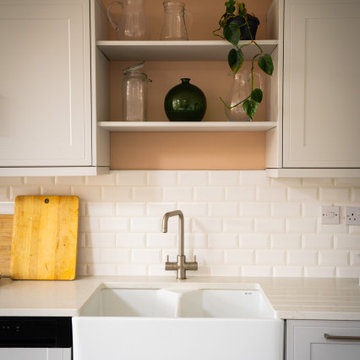
For this project the key feature was the beautiful forest green Aga range oven. The Aga was part of the property when the client moved in, the oven was moved into the new extension where the kitchen was to be situated and the design process went from here. Initially, a low budget kitchen was designed around the Aga, a few years later we were called back in to design the gorgeous existing open plan kitchen/dining/snug room we see today.
The deep green aga was complemented by a soft shade of pink on the walls, setting plaster by Farrow & Ball. This tide perfectly together with the existing limed oak floor. To emphasise the forest green of the aga, we added a matching deep green floor lamp and elegant velvet bar stools. From here we used a natural colour pallet so not to detract from the statement forest green pieces. We selected a classic shaker kitchen in Dove Grey by Howdens Kitchens, this continued through to the utility and cloakroom just off of the kitchen, with a handy ceiling mounted drying rack being fitted for ease of use. Finally a pale oak top table with pale grey painted legs was paired with the family’s existing white dining chairs to finish this kitchen/dining/living area.
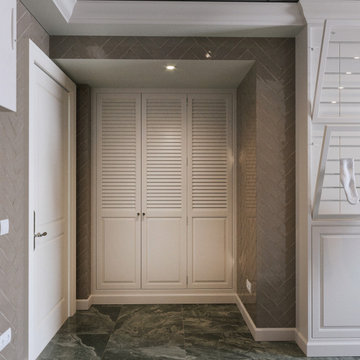
3d interior rendering of Laundry room
Inspiration for a medium sized traditional utility room in Houston with a belfast sink, raised-panel cabinets, white cabinets, quartz worktops, ceramic splashback, porcelain flooring, a side by side washer and dryer and white worktops.
Inspiration for a medium sized traditional utility room in Houston with a belfast sink, raised-panel cabinets, white cabinets, quartz worktops, ceramic splashback, porcelain flooring, a side by side washer and dryer and white worktops.
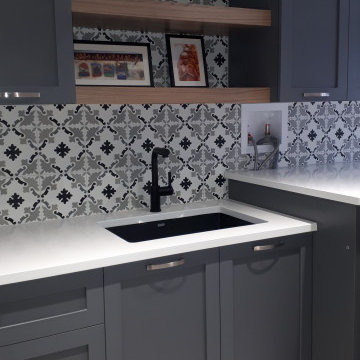
Complete remodel with an accent pattern backsplash and quartz countertops.
Photo of a medium sized traditional single-wall separated utility room in Montreal with a submerged sink, shaker cabinets, grey cabinets, quartz worktops, ceramic splashback, grey walls, porcelain flooring, a side by side washer and dryer, grey floors and white worktops.
Photo of a medium sized traditional single-wall separated utility room in Montreal with a submerged sink, shaker cabinets, grey cabinets, quartz worktops, ceramic splashback, grey walls, porcelain flooring, a side by side washer and dryer, grey floors and white worktops.
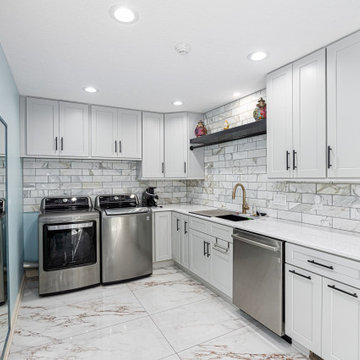
This is an example of a medium sized bohemian l-shaped utility room in Columbus with a submerged sink, shaker cabinets, grey cabinets, quartz worktops, white splashback, ceramic splashback, blue walls, ceramic flooring, a side by side washer and dryer and white floors.
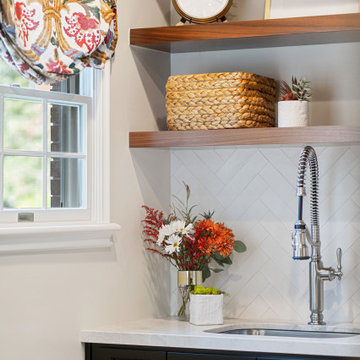
Design ideas for a traditional l-shaped separated utility room in San Francisco with a submerged sink, black cabinets, quartz worktops, white splashback, ceramic splashback and white worktops.

Every remodel comes with its new challenges and solutions. Our client built this home over 40 years ago and every inch of the home has some sentimental value. They had outgrown the original kitchen. It was too small, lacked counter space and storage, and desperately needed an updated look. The homeowners wanted to open up and enlarge the kitchen and let the light in to create a brighter and bigger space. Consider it done! We put in an expansive 14 ft. multifunctional island with a dining nook. We added on a large, walk-in pantry space that flows seamlessly from the kitchen. All appliances are new, built-in, and some cladded to match the custom glazed cabinetry. We even installed an automated attic door in the new Utility Room that operates with a remote. New windows were installed in the addition to let the natural light in and provide views to their gorgeous property.
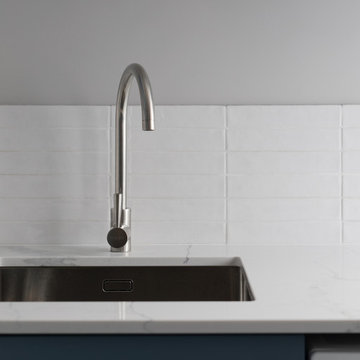
This is an example of a small contemporary l-shaped utility room in London with a built-in sink, flat-panel cabinets, blue cabinets, quartz worktops, white splashback, ceramic splashback, grey walls, ceramic flooring, multi-coloured floors and grey worktops.
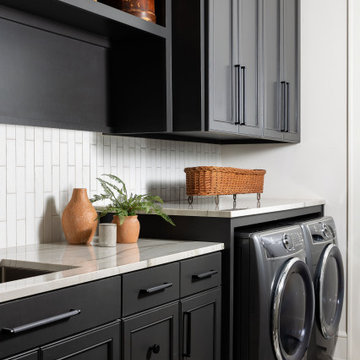
Medium sized classic galley separated utility room in Dallas with a submerged sink, recessed-panel cabinets, black cabinets, quartz worktops, white splashback, ceramic splashback, white walls, porcelain flooring, a side by side washer and dryer, multi-coloured floors and grey worktops.
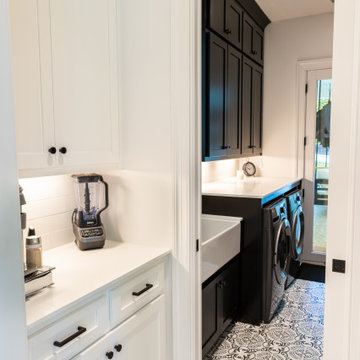
Laundry Room and Beverage
Photo of a medium sized country galley separated utility room in Atlanta with a belfast sink, shaker cabinets, black cabinets, quartz worktops, red splashback, ceramic splashback, white walls, porcelain flooring, a side by side washer and dryer, multi-coloured floors and white worktops.
Photo of a medium sized country galley separated utility room in Atlanta with a belfast sink, shaker cabinets, black cabinets, quartz worktops, red splashback, ceramic splashback, white walls, porcelain flooring, a side by side washer and dryer, multi-coloured floors and white worktops.
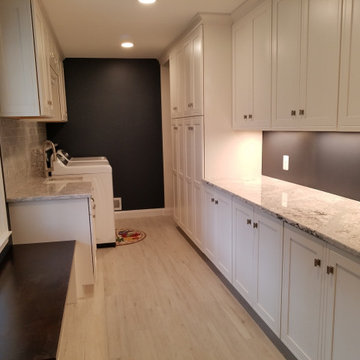
galley style laundry/mudroom with bright white cabinetry for storage including coat and shoe spaces as well as bench seat and single bowl sink.
Design ideas for a medium sized classic utility room in DC Metro with a submerged sink, shaker cabinets, white cabinets, quartz worktops, ceramic splashback, grey walls, a side by side washer and dryer and multicoloured worktops.
Design ideas for a medium sized classic utility room in DC Metro with a submerged sink, shaker cabinets, white cabinets, quartz worktops, ceramic splashback, grey walls, a side by side washer and dryer and multicoloured worktops.
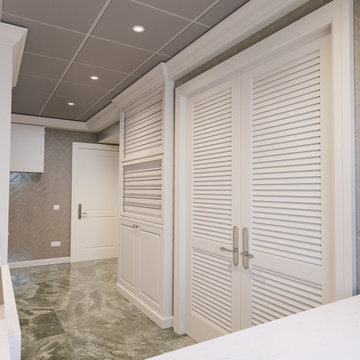
3d interior rendering of Laundry room
This is an example of a medium sized traditional utility room in Houston with a belfast sink, raised-panel cabinets, white cabinets, quartz worktops, ceramic splashback, porcelain flooring, a side by side washer and dryer and white worktops.
This is an example of a medium sized traditional utility room in Houston with a belfast sink, raised-panel cabinets, white cabinets, quartz worktops, ceramic splashback, porcelain flooring, a side by side washer and dryer and white worktops.
Utility Room with Quartz Worktops and Ceramic Splashback Ideas and Designs
5