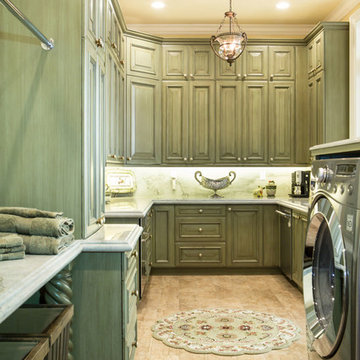Utility Room with Raised-panel Cabinets and Marble Worktops Ideas and Designs
Refine by:
Budget
Sort by:Popular Today
21 - 40 of 96 photos
Item 1 of 3
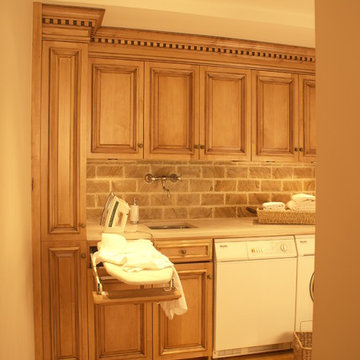
Design ideas for a small traditional single-wall utility room in New York with a single-bowl sink, raised-panel cabinets, marble worktops, light hardwood flooring, a side by side washer and dryer, medium wood cabinets and brown walls.
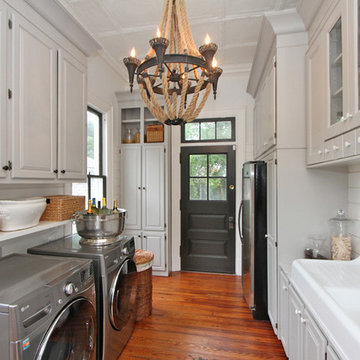
Photo of a medium sized traditional galley utility room in Charleston with raised-panel cabinets, white cabinets, marble worktops, white walls, medium hardwood flooring, a side by side washer and dryer, brown floors and a built-in sink.
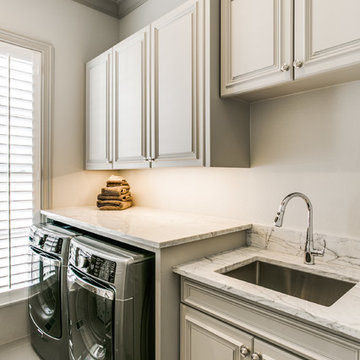
Elegant, refined, and traditional this marble-cladded master bath is the epitome of elegance. The beauty of the Calacatta countertops is only magnified in this slab of supremo with stand out blue-grey veining and undertones of of warm greys this is really one of a kind.
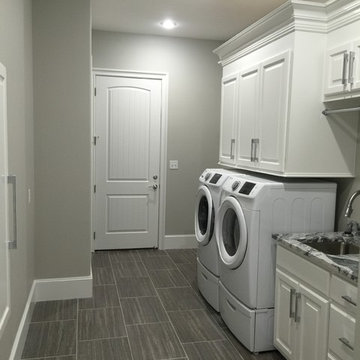
This is an example of a medium sized classic single-wall separated utility room in Orange County with a submerged sink, raised-panel cabinets, white cabinets, marble worktops, porcelain flooring, a side by side washer and dryer, brown floors and grey walls.
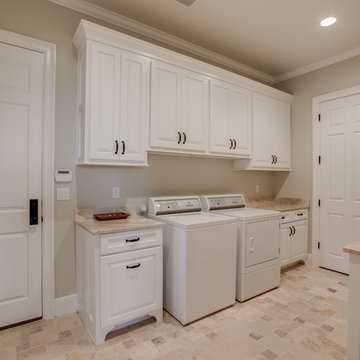
This is an example of a medium sized traditional galley separated utility room in Austin with a built-in sink, raised-panel cabinets, white cabinets, marble worktops, beige walls, travertine flooring, a side by side washer and dryer, beige floors and beige worktops.
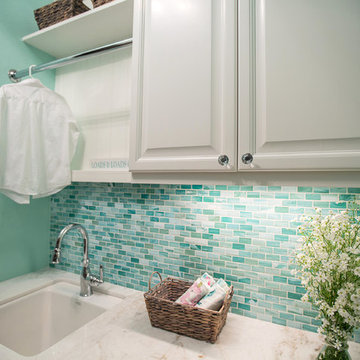
Amy Williams Photo
This is an example of a medium sized beach style galley separated utility room in Los Angeles with a submerged sink, raised-panel cabinets, white cabinets, marble worktops, blue walls, porcelain flooring, a stacked washer and dryer and beige floors.
This is an example of a medium sized beach style galley separated utility room in Los Angeles with a submerged sink, raised-panel cabinets, white cabinets, marble worktops, blue walls, porcelain flooring, a stacked washer and dryer and beige floors.
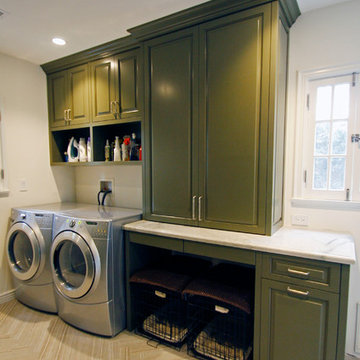
Fun Time Cabinets
This is an example of a classic utility room in Los Angeles with raised-panel cabinets, green cabinets, marble worktops, white walls and a side by side washer and dryer.
This is an example of a classic utility room in Los Angeles with raised-panel cabinets, green cabinets, marble worktops, white walls and a side by side washer and dryer.
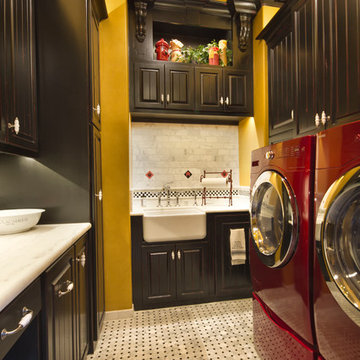
This is an example of a medium sized rustic u-shaped separated utility room in Dallas with a belfast sink, raised-panel cabinets, dark wood cabinets, marble worktops, yellow walls, marble flooring and a side by side washer and dryer.
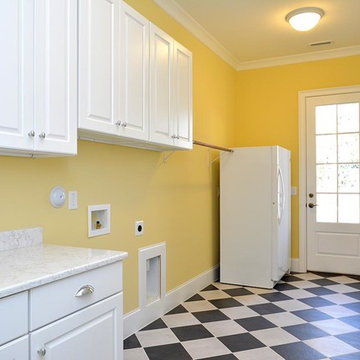
Dwight Myers Real Estate Photography
http://www.graysondare.com/builtins-closets-dropzones-ideas
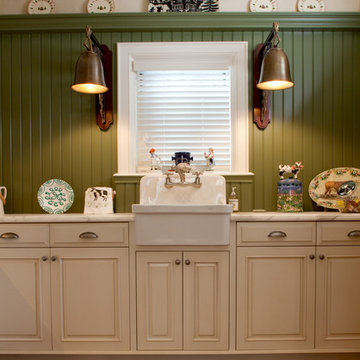
Photos: Mathew Hayes
This is an example of a medium sized traditional u-shaped utility room in Other with a belfast sink, raised-panel cabinets, white cabinets, marble worktops, green walls, medium hardwood flooring and a side by side washer and dryer.
This is an example of a medium sized traditional u-shaped utility room in Other with a belfast sink, raised-panel cabinets, white cabinets, marble worktops, green walls, medium hardwood flooring and a side by side washer and dryer.
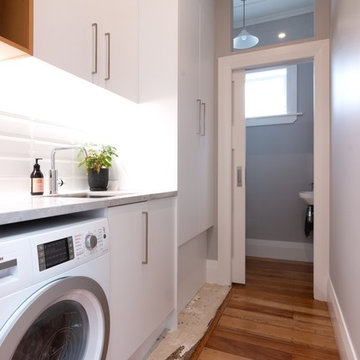
Small galley separated utility room in Auckland with a submerged sink, raised-panel cabinets, white cabinets, marble worktops, white walls, light hardwood flooring, an integrated washer and dryer and white worktops.
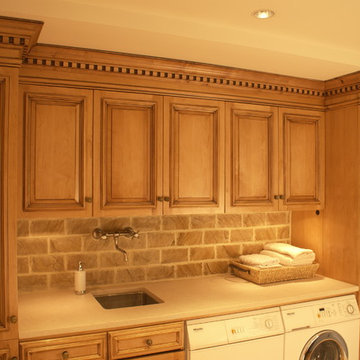
Photo of a small classic single-wall utility room in New York with a single-bowl sink, raised-panel cabinets, marble worktops, a side by side washer and dryer, medium wood cabinets and grey walls.
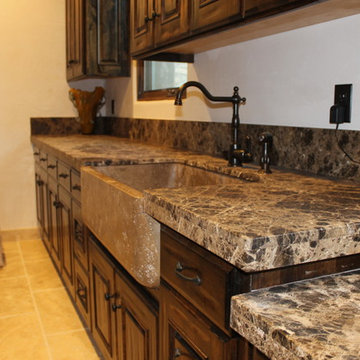
This is an example of a large mediterranean l-shaped utility room in San Luis Obispo with a belfast sink, marble worktops, beige walls, travertine flooring, raised-panel cabinets and dark wood cabinets.
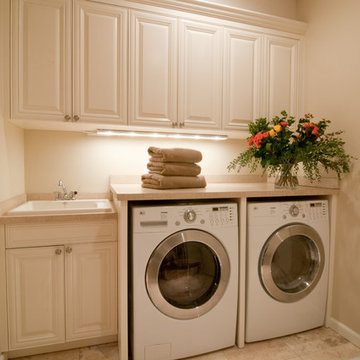
Medium sized contemporary utility room in Seattle with a built-in sink, medium wood cabinets, marble worktops, beige walls, light hardwood flooring, a side by side washer and dryer, beige floors and raised-panel cabinets.
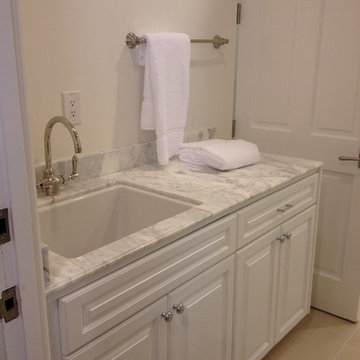
Medium sized traditional galley separated utility room in Los Angeles with raised-panel cabinets, white cabinets, marble worktops, a side by side washer and dryer, an utility sink, white walls and porcelain flooring.
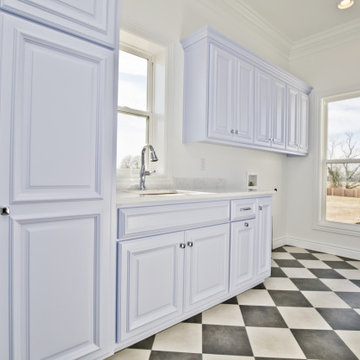
Photo of a large traditional single-wall separated utility room in Other with a submerged sink, raised-panel cabinets, white cabinets, marble worktops, white walls, porcelain flooring, multi-coloured floors and grey worktops.
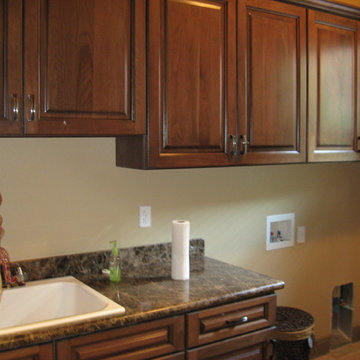
Aaron Vry
Inspiration for a medium sized traditional galley separated utility room in Las Vegas with a built-in sink, raised-panel cabinets, medium wood cabinets, marble worktops, beige walls, travertine flooring and a side by side washer and dryer.
Inspiration for a medium sized traditional galley separated utility room in Las Vegas with a built-in sink, raised-panel cabinets, medium wood cabinets, marble worktops, beige walls, travertine flooring and a side by side washer and dryer.
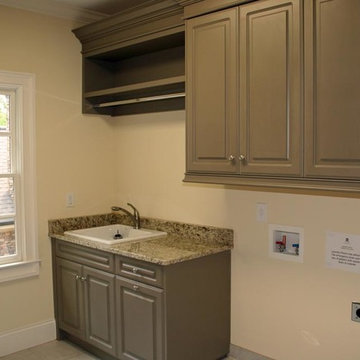
Al Kelekci
This is an example of a medium sized classic galley utility room in Atlanta with a built-in sink, grey cabinets, marble worktops, beige walls, a side by side washer and dryer, raised-panel cabinets and ceramic flooring.
This is an example of a medium sized classic galley utility room in Atlanta with a built-in sink, grey cabinets, marble worktops, beige walls, a side by side washer and dryer, raised-panel cabinets and ceramic flooring.
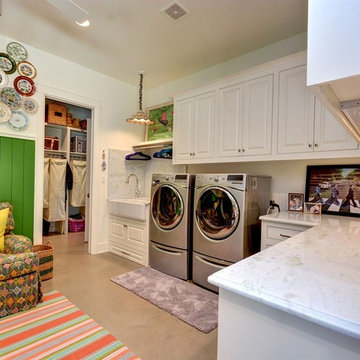
John Siemering Homes. Custom Home Builder in Austin, TX
Large bohemian l-shaped utility room in Austin with a belfast sink, raised-panel cabinets, white cabinets, marble worktops, white walls, concrete flooring, a side by side washer and dryer and grey floors.
Large bohemian l-shaped utility room in Austin with a belfast sink, raised-panel cabinets, white cabinets, marble worktops, white walls, concrete flooring, a side by side washer and dryer and grey floors.
Utility Room with Raised-panel Cabinets and Marble Worktops Ideas and Designs
2
