Utility Room with Raised-panel Cabinets and Marble Worktops Ideas and Designs
Refine by:
Budget
Sort by:Popular Today
41 - 60 of 96 photos
Item 1 of 3
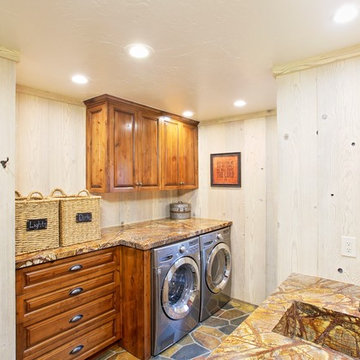
Design ideas for a medium sized rustic utility room in Other with an integrated sink, raised-panel cabinets, marble worktops, slate flooring and a side by side washer and dryer.
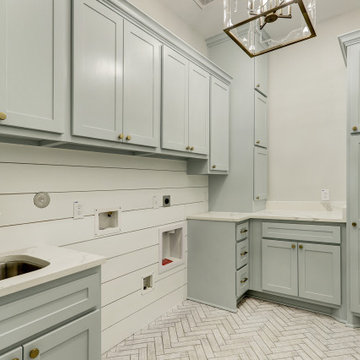
This is an example of a traditional utility room in Houston with a single-bowl sink, raised-panel cabinets, grey cabinets, marble worktops, white splashback, tonge and groove splashback, white walls, ceramic flooring, white floors and white worktops.
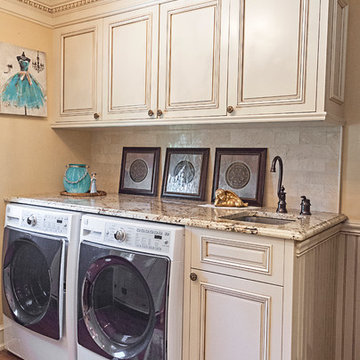
Medium sized classic single-wall utility room in New York with an integrated sink, raised-panel cabinets, beige cabinets, marble worktops, an integrated washer and dryer, beige walls, laminate floors, brown floors and multicoloured worktops.
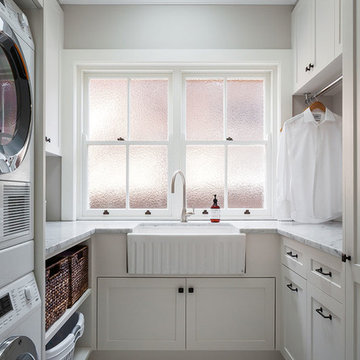
Perrin & Rowe taps, and glass pendant lights adorn this Sydney home.
Designer: Marina Wong
Photography: Katherine Lu
Design ideas for a large classic galley utility room in Sydney with a belfast sink, raised-panel cabinets, grey cabinets, marble worktops, white splashback, ceramic splashback, dark hardwood flooring and brown floors.
Design ideas for a large classic galley utility room in Sydney with a belfast sink, raised-panel cabinets, grey cabinets, marble worktops, white splashback, ceramic splashback, dark hardwood flooring and brown floors.
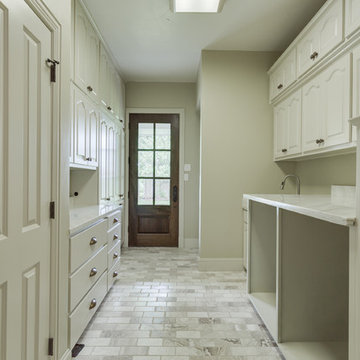
All white laundry room with custom cabinetry, marble folding table, laundry room sink and brick laid marble tiles.
Design ideas for a medium sized traditional galley separated utility room in Dallas with a submerged sink, raised-panel cabinets, white cabinets, marble worktops, beige walls, marble flooring, a side by side washer and dryer and grey floors.
Design ideas for a medium sized traditional galley separated utility room in Dallas with a submerged sink, raised-panel cabinets, white cabinets, marble worktops, beige walls, marble flooring, a side by side washer and dryer and grey floors.
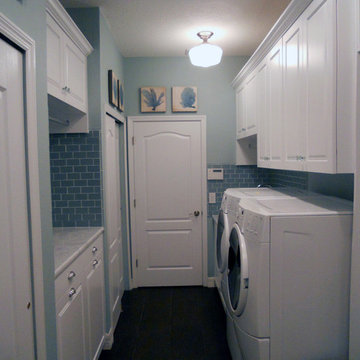
Photos by Angelo Cane
Medium sized classic galley utility room in Orlando with raised-panel cabinets, white cabinets, marble worktops, blue walls, porcelain flooring and a side by side washer and dryer.
Medium sized classic galley utility room in Orlando with raised-panel cabinets, white cabinets, marble worktops, blue walls, porcelain flooring and a side by side washer and dryer.
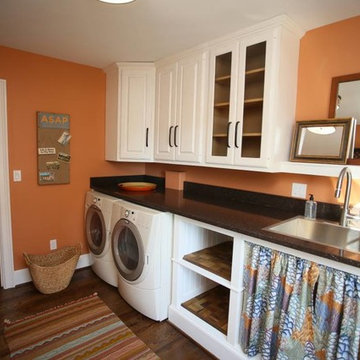
Large traditional single-wall separated utility room in Philadelphia with a built-in sink, raised-panel cabinets, white cabinets, marble worktops, orange walls, dark hardwood flooring and a side by side washer and dryer.
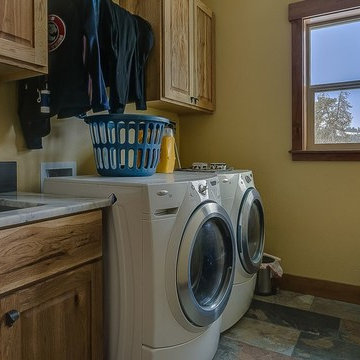
Photo of a medium sized rustic single-wall separated utility room in Seattle with a submerged sink, raised-panel cabinets, medium wood cabinets, marble worktops, beige walls, slate flooring, a side by side washer and dryer, multi-coloured floors and grey worktops.
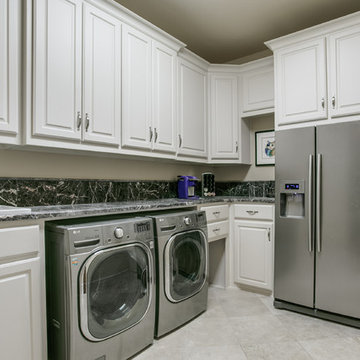
This is an example of a midcentury utility room in Dallas with raised-panel cabinets, white cabinets, marble worktops, beige walls, travertine flooring, a side by side washer and dryer and a built-in sink.
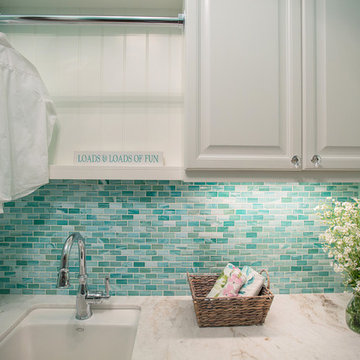
Amy Williams Photo
Photo of a medium sized eclectic galley separated utility room in Los Angeles with a submerged sink, raised-panel cabinets, white cabinets, marble worktops, blue walls, porcelain flooring, a stacked washer and dryer and beige floors.
Photo of a medium sized eclectic galley separated utility room in Los Angeles with a submerged sink, raised-panel cabinets, white cabinets, marble worktops, blue walls, porcelain flooring, a stacked washer and dryer and beige floors.
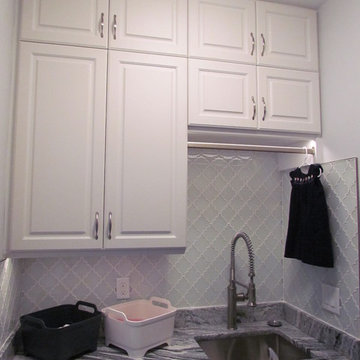
Detail of the upper cabinets featuring a hanging rod and LED under cabinet lighting. Atlanta Closet & Storage Solutions/David Buchsbaum
Inspiration for a small traditional utility room in Atlanta with a submerged sink, raised-panel cabinets, white cabinets, marble worktops and white walls.
Inspiration for a small traditional utility room in Atlanta with a submerged sink, raised-panel cabinets, white cabinets, marble worktops and white walls.
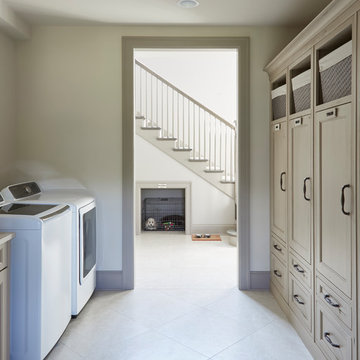
Design ideas for a medium sized classic galley laundry cupboard in Other with raised-panel cabinets, beige cabinets, marble worktops, white walls, ceramic flooring, a side by side washer and dryer, white floors and beige worktops.
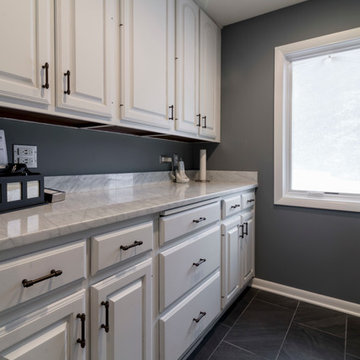
This is an example of a medium sized classic galley utility room in Chicago with raised-panel cabinets, white cabinets, marble worktops, grey walls and porcelain flooring.
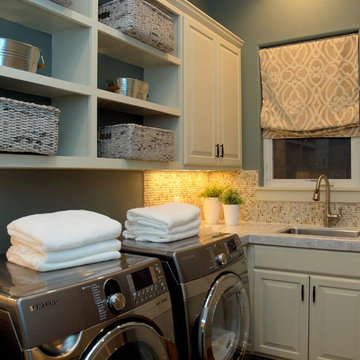
Design ideas for a medium sized traditional l-shaped separated utility room in Austin with a submerged sink, raised-panel cabinets, white cabinets, marble worktops, green walls and a side by side washer and dryer.
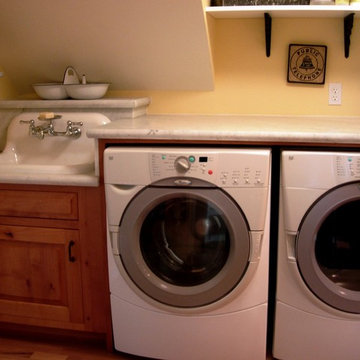
Vintage Laundry room with Farmhouse sink and Knotty Alder Cabinets
Photo of a medium sized traditional single-wall separated utility room in San Francisco with a built-in sink, raised-panel cabinets, medium wood cabinets, marble worktops, yellow walls, light hardwood flooring and a side by side washer and dryer.
Photo of a medium sized traditional single-wall separated utility room in San Francisco with a built-in sink, raised-panel cabinets, medium wood cabinets, marble worktops, yellow walls, light hardwood flooring and a side by side washer and dryer.
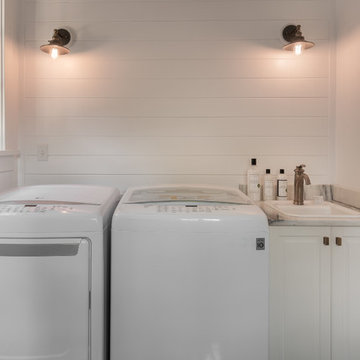
This is an example of a medium sized modern single-wall separated utility room in Tampa with a built-in sink, raised-panel cabinets, white cabinets, marble worktops, white walls and a side by side washer and dryer.
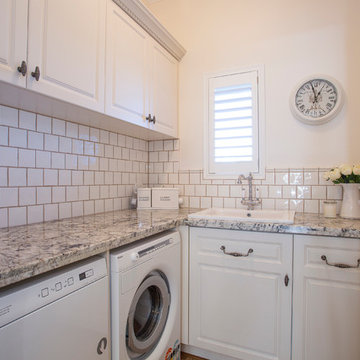
Town & Country Designs is a proud West Australian business designing well planned kitchens, bathrooms and laundries. They can deliver beautiful dedicated laundry rooms with ample storage and time saving ideas. Let's give this very utilised room the much needed attention and planning it needs to make the chore of doing laundry more pleasant. http://www.towncountrydesigns.com.au/
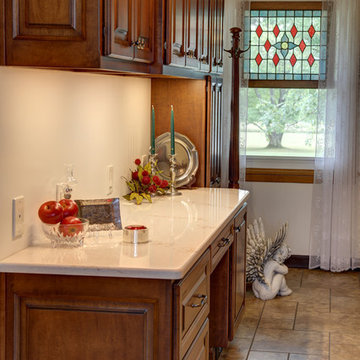
Traditional and rich cherry kitchen with quartz counters and backsplash create a timeless, elegant feel that is hard not to appreciate! The door to the kitchen was strategically moved 2 feet to improve the flow and storage-100% improvement! The entryway was also designed to match with a classy laundry and organized desk and sewing space.
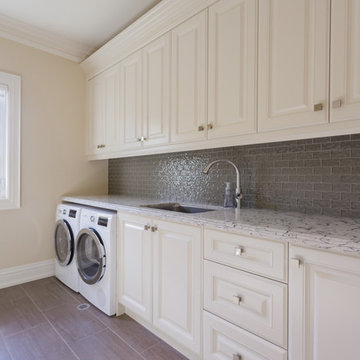
Inspiration for a large classic single-wall separated utility room in Toronto with a submerged sink, raised-panel cabinets, white cabinets, marble worktops, beige walls, porcelain flooring, a side by side washer and dryer and grey floors.
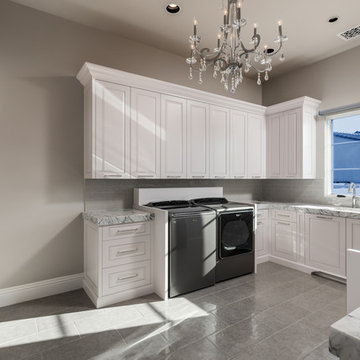
Laundry room with white cabinetry, marble countertops, and a sparkling chandelier.
Photo of an expansive mediterranean u-shaped utility room in Phoenix with a built-in sink, raised-panel cabinets, white cabinets, marble worktops, beige walls, porcelain flooring, a side by side washer and dryer, grey floors, multicoloured worktops, grey splashback and stone tiled splashback.
Photo of an expansive mediterranean u-shaped utility room in Phoenix with a built-in sink, raised-panel cabinets, white cabinets, marble worktops, beige walls, porcelain flooring, a side by side washer and dryer, grey floors, multicoloured worktops, grey splashback and stone tiled splashback.
Utility Room with Raised-panel Cabinets and Marble Worktops Ideas and Designs
3