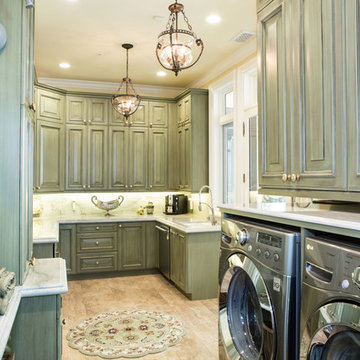Utility Room with Raised-panel Cabinets and Marble Worktops Ideas and Designs
Refine by:
Budget
Sort by:Popular Today
61 - 80 of 96 photos
Item 1 of 3
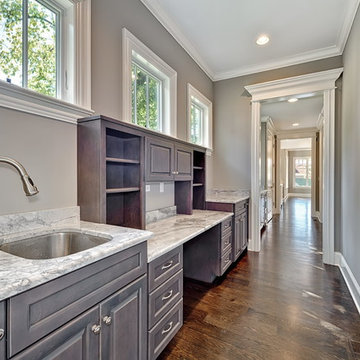
Photo of a medium sized classic single-wall separated utility room in Chicago with a submerged sink, raised-panel cabinets, grey cabinets, marble worktops, grey walls, dark hardwood flooring and brown floors.
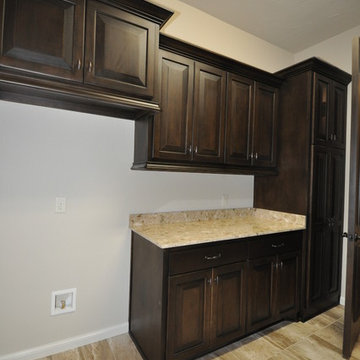
Inspiration for an expansive classic separated utility room in Oklahoma City with an utility sink, raised-panel cabinets, medium wood cabinets, marble worktops, beige walls, ceramic flooring and a side by side washer and dryer.
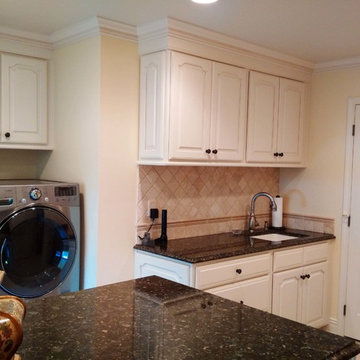
Laundry room attachment featuring an undermounted sink, custom cabinetry, Emperador Dark marble countertops, and stainless appliances.
Photo of a large traditional u-shaped separated utility room in New Orleans with a submerged sink, raised-panel cabinets, white cabinets, marble worktops, beige walls and a side by side washer and dryer.
Photo of a large traditional u-shaped separated utility room in New Orleans with a submerged sink, raised-panel cabinets, white cabinets, marble worktops, beige walls and a side by side washer and dryer.
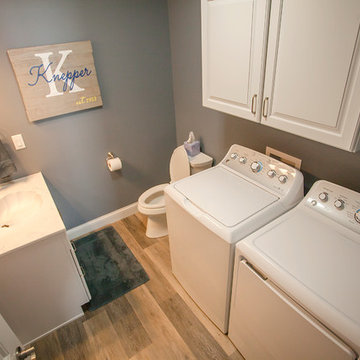
Brooke Taylor
Rural utility room in Cedar Rapids with an integrated sink, raised-panel cabinets, white cabinets, marble worktops, grey walls, vinyl flooring, a side by side washer and dryer and grey floors.
Rural utility room in Cedar Rapids with an integrated sink, raised-panel cabinets, white cabinets, marble worktops, grey walls, vinyl flooring, a side by side washer and dryer and grey floors.
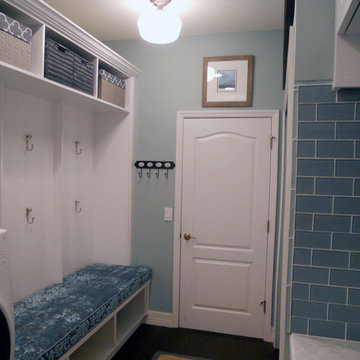
Photos by Angelo Cane
Photo of a medium sized classic galley utility room in Orlando with raised-panel cabinets, white cabinets, marble worktops, blue walls, porcelain flooring and a side by side washer and dryer.
Photo of a medium sized classic galley utility room in Orlando with raised-panel cabinets, white cabinets, marble worktops, blue walls, porcelain flooring and a side by side washer and dryer.
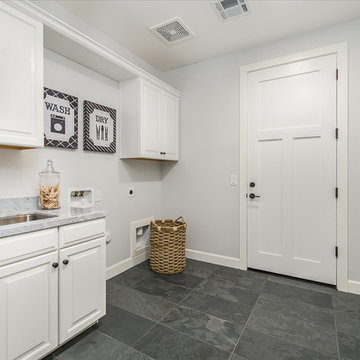
Jennifer Kruk Photography
Inspiration for a medium sized traditional single-wall separated utility room in Phoenix with raised-panel cabinets, white cabinets, marble worktops, grey walls, ceramic flooring, a side by side washer and dryer and a submerged sink.
Inspiration for a medium sized traditional single-wall separated utility room in Phoenix with raised-panel cabinets, white cabinets, marble worktops, grey walls, ceramic flooring, a side by side washer and dryer and a submerged sink.
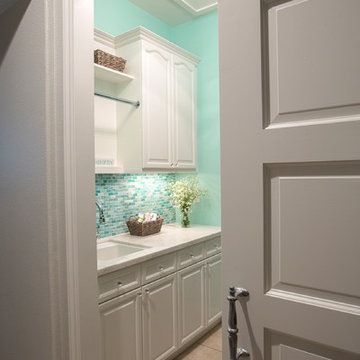
Amy Williams Photo
This is an example of a medium sized traditional galley separated utility room in Los Angeles with a submerged sink, raised-panel cabinets, white cabinets, marble worktops, blue walls, porcelain flooring, a stacked washer and dryer and beige floors.
This is an example of a medium sized traditional galley separated utility room in Los Angeles with a submerged sink, raised-panel cabinets, white cabinets, marble worktops, blue walls, porcelain flooring, a stacked washer and dryer and beige floors.
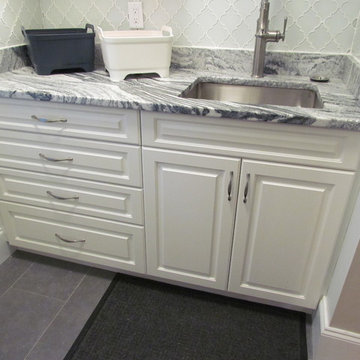
Detail of the lower cabinets featuring a marble top with undermount sink with a recycling pullout below. Atlanta Closet & Storage Solutions/David Buchsbaum
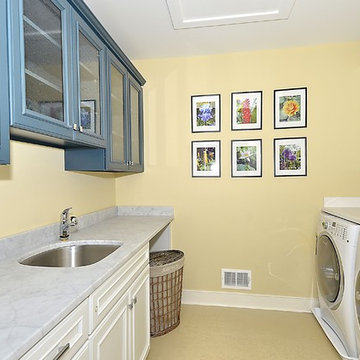
This is an example of a medium sized traditional galley separated utility room in Baltimore with a submerged sink, white cabinets, marble worktops, yellow walls, vinyl flooring, a side by side washer and dryer, beige floors and raised-panel cabinets.
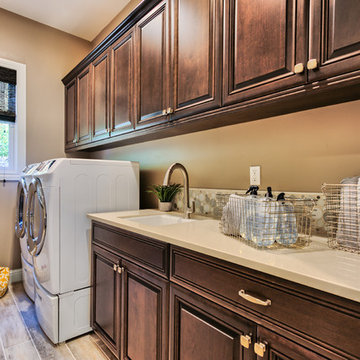
*Harvest Court sold out in July 2018*
Harvest Court offers 26 high-end single family homes with up to 4 bedrooms, up to approximately 3,409 square feet, and each on a minimum homesite of approximately 7,141 square feet. Features include:
• Precision Cabinets for convenient storage
• Kohler®, Utility Sink with Coralais Pullout Chrome Faucet
• Emser® 13x13 Tile Flooring with Piedrafina Marble Countertops
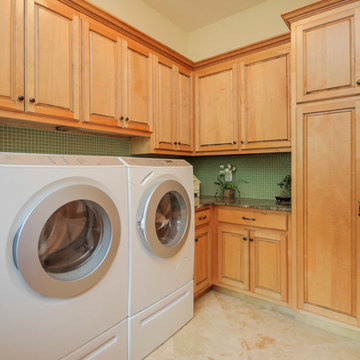
Photography Courtesy of Lori Haase Real Estate
Large classic u-shaped separated utility room in DC Metro with a submerged sink, raised-panel cabinets, marble worktops, limestone flooring, a side by side washer and dryer, medium wood cabinets and beige walls.
Large classic u-shaped separated utility room in DC Metro with a submerged sink, raised-panel cabinets, marble worktops, limestone flooring, a side by side washer and dryer, medium wood cabinets and beige walls.
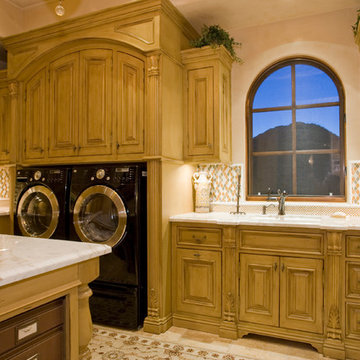
Inspiring interiors with recessed lighting by Fratantoni Interior Designers.
Follow us on Twitter, Instagram, Pinterest and Facebook for more inspiring photos and home decor ideas!!
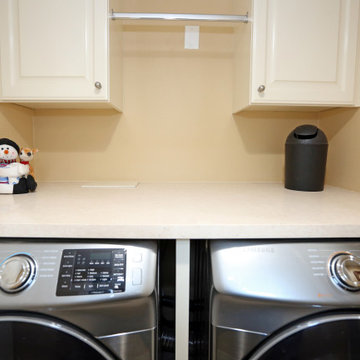
White countertop with custom cabinetry for storage solutions in laundry room.
This is an example of a small classic single-wall separated utility room in Orange County with raised-panel cabinets, white cabinets, marble worktops, a side by side washer and dryer and white worktops.
This is an example of a small classic single-wall separated utility room in Orange County with raised-panel cabinets, white cabinets, marble worktops, a side by side washer and dryer and white worktops.
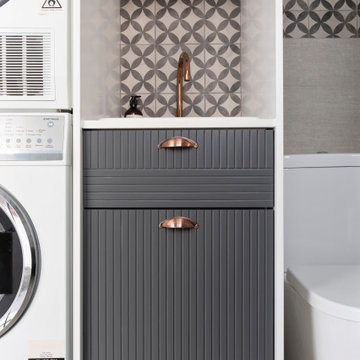
Photo of a medium sized modern utility room in Sydney with raised-panel cabinets, blue cabinets, marble worktops, multi-coloured splashback, cement tile splashback, grey walls, porcelain flooring, a stacked washer and dryer, grey floors and white worktops.
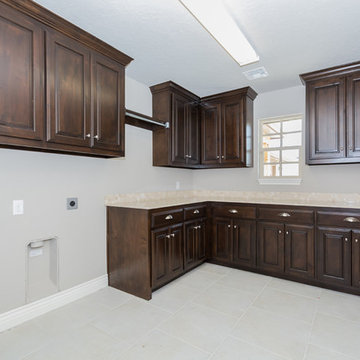
Classic separated utility room in Oklahoma City with raised-panel cabinets, dark wood cabinets, marble worktops and a side by side washer and dryer.

芦屋市 K様邸
This is an example of a traditional utility room in Kobe with raised-panel cabinets, beige cabinets, marble worktops, white walls, marble flooring and grey floors.
This is an example of a traditional utility room in Kobe with raised-panel cabinets, beige cabinets, marble worktops, white walls, marble flooring and grey floors.
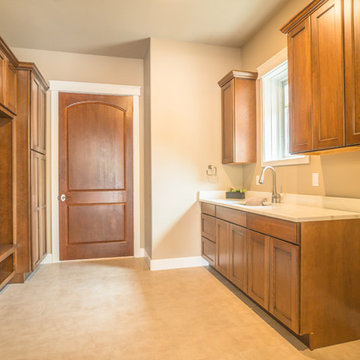
Inspiration for a large contemporary separated utility room in Denver with a submerged sink, raised-panel cabinets, dark wood cabinets, marble worktops, beige walls, ceramic flooring, a side by side washer and dryer, beige floors and white worktops.
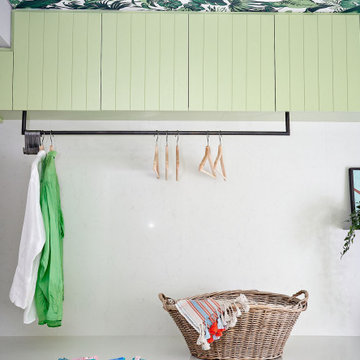
Design ideas for a medium sized bohemian single-wall separated utility room in Sydney with raised-panel cabinets, green cabinets, marble worktops, marble splashback, a side by side washer and dryer, white worktops and a wallpapered ceiling.
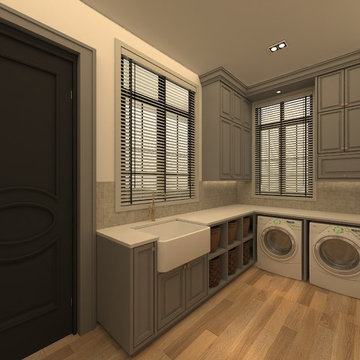
Medium sized classic l-shaped separated utility room in Other with a belfast sink, raised-panel cabinets, grey cabinets, marble worktops, white walls, ceramic flooring, a side by side washer and dryer and beige floors.
Utility Room with Raised-panel Cabinets and Marble Worktops Ideas and Designs
4
