Utility Room with Recessed-panel Cabinets and Multicoloured Worktops Ideas and Designs
Refine by:
Budget
Sort by:Popular Today
1 - 20 of 207 photos
Item 1 of 3

Part of the new addition was adding the laundry upstairs!
Design ideas for a large classic single-wall separated utility room in Minneapolis with a belfast sink, recessed-panel cabinets, white cabinets, granite worktops, grey walls, ceramic flooring, a side by side washer and dryer, multi-coloured floors and multicoloured worktops.
Design ideas for a large classic single-wall separated utility room in Minneapolis with a belfast sink, recessed-panel cabinets, white cabinets, granite worktops, grey walls, ceramic flooring, a side by side washer and dryer, multi-coloured floors and multicoloured worktops.

This quaint yet refreshing laundry room displays stunning white Kemper cabinets which naturally lighten up this space. Light blue walls encourage a coastal-like ambience throughout this home remodel.

These clients were referred to us by some very nice past clients, and contacted us to share their vision of how they wanted to transform their home. With their input, we expanded their front entry and added a large covered front veranda. The exterior of the entire home was re-clad in bold blue premium siding with white trim, stone accents, and new windows and doors. The kitchen was expanded with beautiful custom cabinetry in white and seafoam green, including incorporating an old dining room buffet belonging to the family, creating a very unique feature. The rest of the main floor was also renovated, including new floors, new a railing to the second level, and a completely re-designed laundry area. We think the end result looks fantastic!

Dawn Smith Photography
Inspiration for a large traditional single-wall separated utility room in Cincinnati with recessed-panel cabinets, medium wood cabinets, grey walls, a side by side washer and dryer, brown floors, an utility sink, granite worktops, porcelain flooring, multicoloured worktops and feature lighting.
Inspiration for a large traditional single-wall separated utility room in Cincinnati with recessed-panel cabinets, medium wood cabinets, grey walls, a side by side washer and dryer, brown floors, an utility sink, granite worktops, porcelain flooring, multicoloured worktops and feature lighting.

A rustic style mudroom / laundry room in Warrington, Pennsylvania. A lot of times with mudrooms people think they need more square footage, but what they really need is some good space planning.
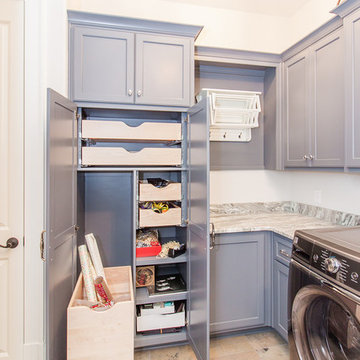
214 Photography,
Custom Cabinets, Laundry
Design ideas for a nautical l-shaped separated utility room in Atlanta with grey cabinets, white walls, multi-coloured floors, multicoloured worktops and recessed-panel cabinets.
Design ideas for a nautical l-shaped separated utility room in Atlanta with grey cabinets, white walls, multi-coloured floors, multicoloured worktops and recessed-panel cabinets.

Medium sized rustic u-shaped utility room in Denver with a submerged sink, recessed-panel cabinets, dark wood cabinets, granite worktops, beige walls and multicoloured worktops.
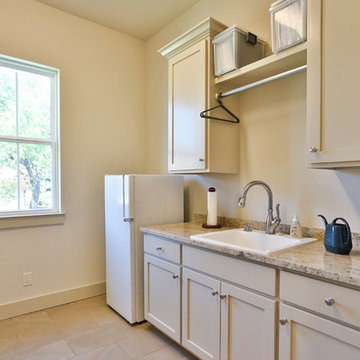
Laundry room in Hill Country Stone Home. Features farmhouse sink, alder cabinets, granite countertops, and tile floor.
Design ideas for a medium sized traditional galley separated utility room in Austin with a belfast sink, recessed-panel cabinets, beige cabinets, granite worktops, beige walls, ceramic flooring, a side by side washer and dryer, beige floors and multicoloured worktops.
Design ideas for a medium sized traditional galley separated utility room in Austin with a belfast sink, recessed-panel cabinets, beige cabinets, granite worktops, beige walls, ceramic flooring, a side by side washer and dryer, beige floors and multicoloured worktops.

Design ideas for an expansive classic l-shaped separated utility room in Minneapolis with a built-in sink, recessed-panel cabinets, grey cabinets, marble worktops, white splashback, metro tiled splashback, white walls, ceramic flooring, a stacked washer and dryer, multi-coloured floors and multicoloured worktops.

This is an example of a medium sized rural galley separated utility room in Boston with a belfast sink, recessed-panel cabinets, white cabinets, quartz worktops, white splashback, metro tiled splashback, grey walls, ceramic flooring, multi-coloured floors and multicoloured worktops.

Inspiration for a medium sized eclectic galley utility room in Philadelphia with a belfast sink, recessed-panel cabinets, beige cabinets, granite worktops, multi-coloured splashback, granite splashback, grey walls, concrete flooring, a side by side washer and dryer, multi-coloured floors, multicoloured worktops and exposed beams.
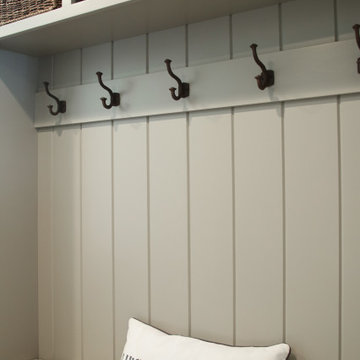
Multi-utility room incorporating laundry, mudroom and guest bath. Including tall pantry storage cabinets, bench and storage for coats.
Pocket door separating laundry mudroom from kitchen. Utility sink with butcher block counter and sink cover lid.

Design ideas for a medium sized coastal utility room in Other with a submerged sink, recessed-panel cabinets, white cabinets, engineered stone countertops, blue splashback, ceramic splashback, vinyl flooring, multi-coloured floors, multicoloured worktops and a vaulted ceiling.

Design ideas for a medium sized traditional galley utility room in Tampa with a submerged sink, recessed-panel cabinets, grey cabinets, granite worktops, grey walls, porcelain flooring, a side by side washer and dryer, multi-coloured floors and multicoloured worktops.
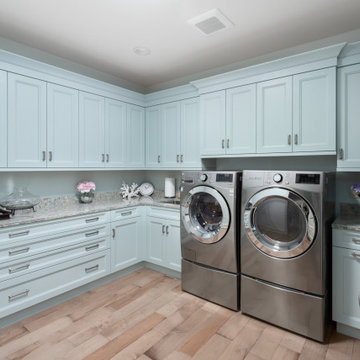
Photo of a classic l-shaped separated utility room in Chicago with a submerged sink, recessed-panel cabinets, blue cabinets, granite worktops, granite splashback, blue walls, medium hardwood flooring, a side by side washer and dryer, brown floors and multicoloured worktops.
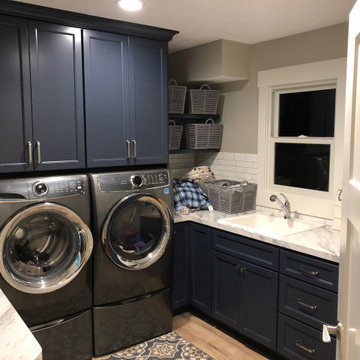
Great Northern Cabinetry , "Woodbridge", color "Harbor" with Wilsonart 4925-38 laminate countertops and backsplash is Olympia, Arctic White, 2x8 tiles

Photo of a medium sized eclectic galley utility room in Philadelphia with a belfast sink, recessed-panel cabinets, beige cabinets, granite worktops, multi-coloured splashback, granite splashback, grey walls, concrete flooring, a side by side washer and dryer, multi-coloured floors, multicoloured worktops and exposed beams.
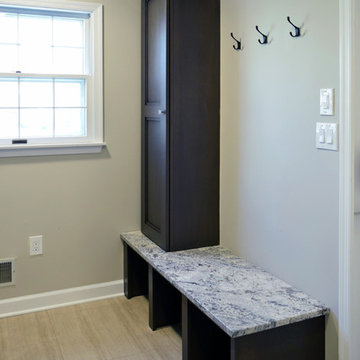
Pennington, NJ. Mudroom Laundry Room features custom cabinetry, sink, drying rack, built in bench with storage for coats & shoes.
Photo of a medium sized classic u-shaped utility room in Philadelphia with a submerged sink, recessed-panel cabinets, dark wood cabinets, granite worktops, beige walls, vinyl flooring, a side by side washer and dryer, beige floors and multicoloured worktops.
Photo of a medium sized classic u-shaped utility room in Philadelphia with a submerged sink, recessed-panel cabinets, dark wood cabinets, granite worktops, beige walls, vinyl flooring, a side by side washer and dryer, beige floors and multicoloured worktops.
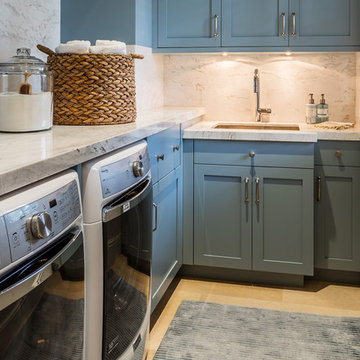
New 2-story residence with additional 9-car garage, exercise room, enoteca and wine cellar below grade. Detached 2-story guest house and 2 swimming pools.
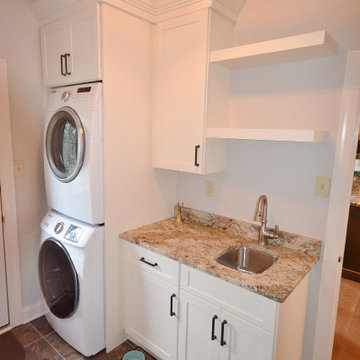
And how could you walk into a new kitchen from the garage without sprucing up the laundry room. New vinyl tile flooring and a nice little cabinetry design around the washer and dryer did the trick. What a great new look!
Utility Room with Recessed-panel Cabinets and Multicoloured Worktops Ideas and Designs
1