Utility Room with Recessed-panel Cabinets and Multicoloured Worktops Ideas and Designs
Refine by:
Budget
Sort by:Popular Today
121 - 140 of 207 photos
Item 1 of 3
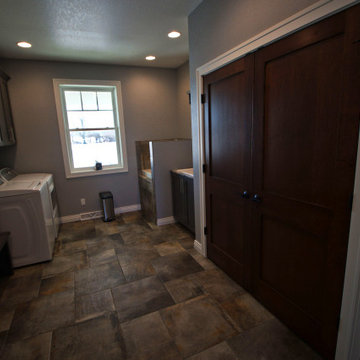
An elevated in-home dog wash makes pet care a breeze!
Design ideas for a medium sized classic utility room in Other with a built-in sink, recessed-panel cabinets, dark wood cabinets, laminate countertops, grey walls, porcelain flooring, a side by side washer and dryer, multi-coloured floors and multicoloured worktops.
Design ideas for a medium sized classic utility room in Other with a built-in sink, recessed-panel cabinets, dark wood cabinets, laminate countertops, grey walls, porcelain flooring, a side by side washer and dryer, multi-coloured floors and multicoloured worktops.
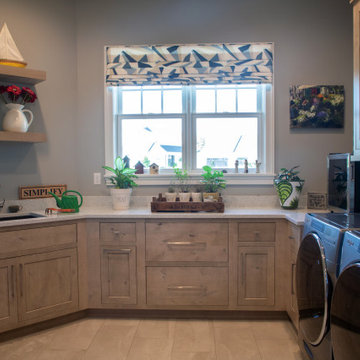
https://genevacabinet.com - Lake Geneva, WI - kitchen and bath design with gatherings in mind. Large center island is highly functional with drawer microwave, dishwasher and farmhouse sink.
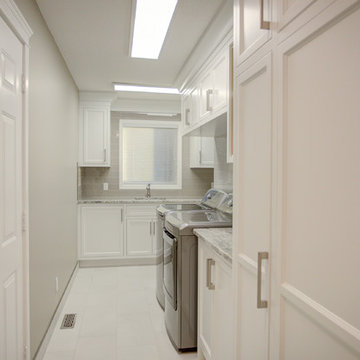
This is an example of a large traditional l-shaped utility room in Calgary with a submerged sink, recessed-panel cabinets, white cabinets, granite worktops, beige walls, ceramic flooring, a side by side washer and dryer, grey floors and multicoloured worktops.
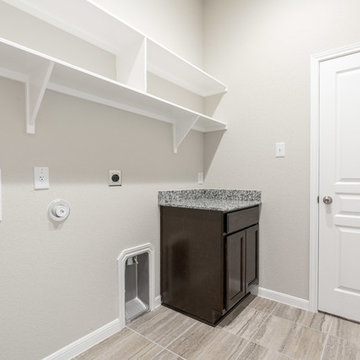
Design ideas for a medium sized classic separated utility room in Austin with recessed-panel cabinets, dark wood cabinets, granite worktops, beige walls, ceramic flooring, a side by side washer and dryer, multi-coloured floors and multicoloured worktops.
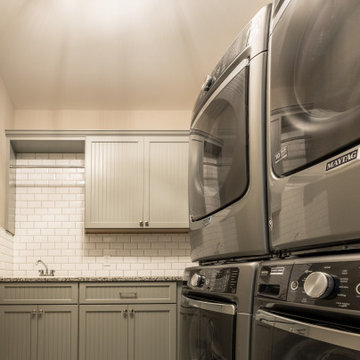
Modern Farmhouse
Design ideas for a large rural separated utility room in Detroit with recessed-panel cabinets, grey cabinets, beige walls, a stacked washer and dryer, beige floors and multicoloured worktops.
Design ideas for a large rural separated utility room in Detroit with recessed-panel cabinets, grey cabinets, beige walls, a stacked washer and dryer, beige floors and multicoloured worktops.
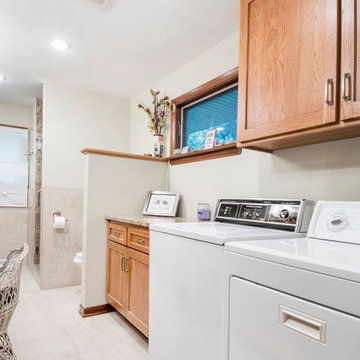
This is an example of a medium sized classic separated utility room in Cincinnati with a submerged sink, recessed-panel cabinets, dark wood cabinets, granite worktops, grey walls, porcelain flooring, a side by side washer and dryer, grey floors and multicoloured worktops.
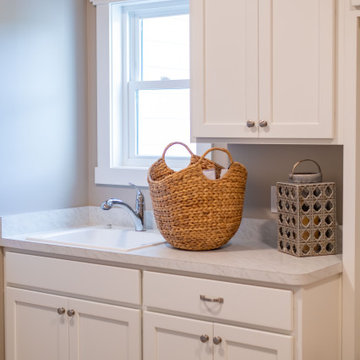
Photo of a classic u-shaped utility room with an utility sink, recessed-panel cabinets, white cabinets, laminate countertops, beige walls, a side by side washer and dryer, multi-coloured floors and multicoloured worktops.
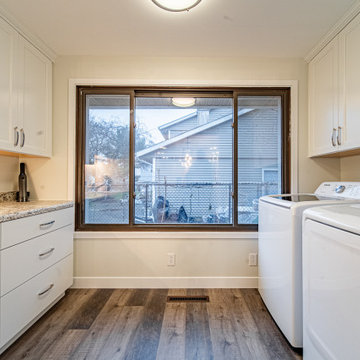
This dedicated laundry room was created as part of remodeling a kitchen and dining room. The new space includes a utility sink and plenty of storage.
Photo of a medium sized classic galley separated utility room in Other with a built-in sink, recessed-panel cabinets, white cabinets, laminate countertops, white walls, vinyl flooring, a side by side washer and dryer, multi-coloured floors and multicoloured worktops.
Photo of a medium sized classic galley separated utility room in Other with a built-in sink, recessed-panel cabinets, white cabinets, laminate countertops, white walls, vinyl flooring, a side by side washer and dryer, multi-coloured floors and multicoloured worktops.
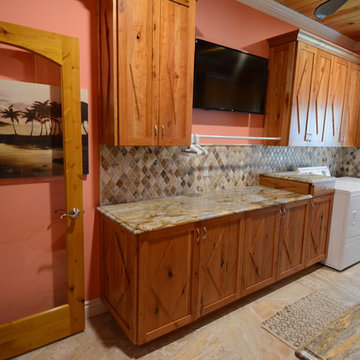
Inspiration for a large rustic galley utility room in Orange County with a submerged sink, recessed-panel cabinets, dark wood cabinets, granite worktops, pink walls, porcelain flooring, a side by side washer and dryer, beige floors and multicoloured worktops.
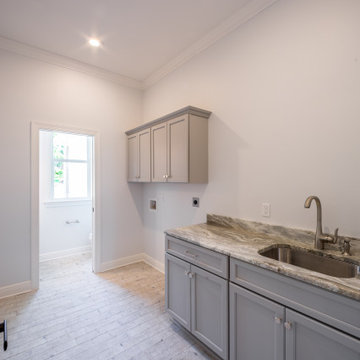
Photo of a medium sized classic single-wall separated utility room with a single-bowl sink, recessed-panel cabinets, grey cabinets, engineered stone countertops, white walls, ceramic flooring, a side by side washer and dryer, multi-coloured floors and multicoloured worktops.
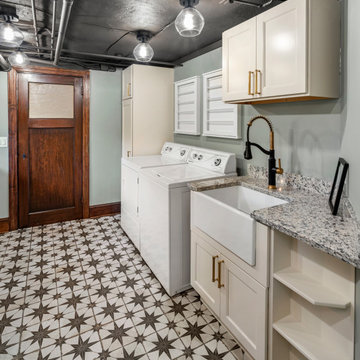
This is an example of a medium sized bohemian galley utility room in Philadelphia with a belfast sink, recessed-panel cabinets, beige cabinets, granite worktops, multi-coloured splashback, granite splashback, grey walls, concrete flooring, a side by side washer and dryer, multi-coloured floors, multicoloured worktops and exposed beams.
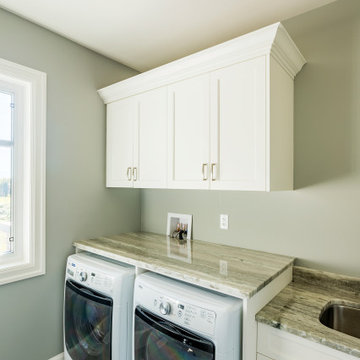
Photo by Brice Ferre
This is an example of an expansive traditional single-wall separated utility room in Vancouver with a submerged sink, recessed-panel cabinets, white cabinets, engineered stone countertops, porcelain flooring, multi-coloured floors and multicoloured worktops.
This is an example of an expansive traditional single-wall separated utility room in Vancouver with a submerged sink, recessed-panel cabinets, white cabinets, engineered stone countertops, porcelain flooring, multi-coloured floors and multicoloured worktops.
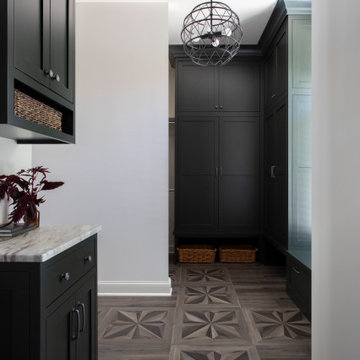
Expansive traditional l-shaped separated utility room in Minneapolis with a built-in sink, recessed-panel cabinets, grey cabinets, marble worktops, white splashback, metro tiled splashback, white walls, ceramic flooring, a stacked washer and dryer, multi-coloured floors and multicoloured worktops.
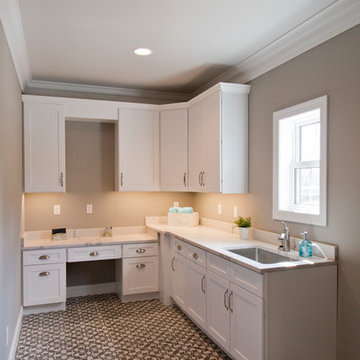
Inspiration for a large traditional l-shaped separated utility room in St Louis with a submerged sink, recessed-panel cabinets, white cabinets, engineered stone countertops, grey walls, ceramic flooring, a side by side washer and dryer, multi-coloured floors and multicoloured worktops.

This quaint yet refreshing laundry room displays stunning white Kemper cabinets which naturally lighten up this space. Light blue walls encourage a coastal-like ambience throughout this home remodel.
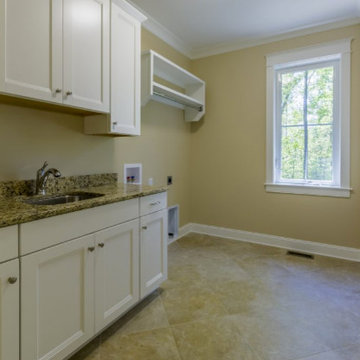
This is an example of a medium sized classic single-wall separated utility room in Other with a submerged sink, recessed-panel cabinets, white cabinets, granite worktops, beige walls, vinyl flooring, beige floors and multicoloured worktops.
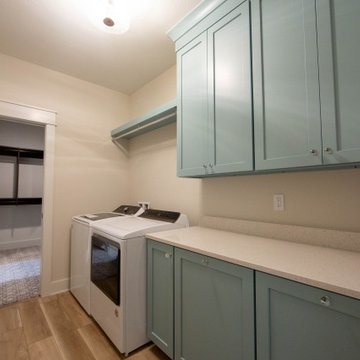
The laundry room can be accessed from the master bedroom closet or the home's common area.
This is an example of a medium sized traditional galley separated utility room in Indianapolis with recessed-panel cabinets, blue cabinets, granite worktops, beige walls, laminate floors, a side by side washer and dryer, brown floors and multicoloured worktops.
This is an example of a medium sized traditional galley separated utility room in Indianapolis with recessed-panel cabinets, blue cabinets, granite worktops, beige walls, laminate floors, a side by side washer and dryer, brown floors and multicoloured worktops.
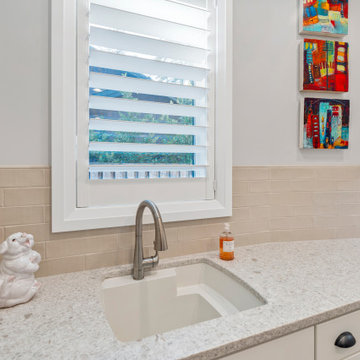
This is an example of a medium sized classic l-shaped separated utility room in Portland with a submerged sink, recessed-panel cabinets, white cabinets, engineered stone countertops, beige splashback, porcelain splashback, grey walls, a side by side washer and dryer and multicoloured worktops.
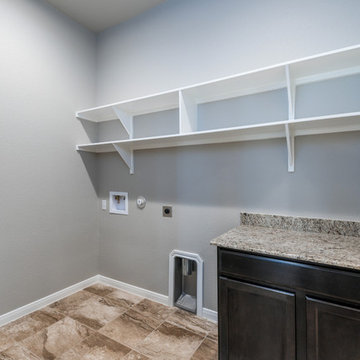
Design ideas for a large traditional utility room in Austin with recessed-panel cabinets, dark wood cabinets, granite worktops, grey walls, ceramic flooring, a side by side washer and dryer, multi-coloured floors and multicoloured worktops.
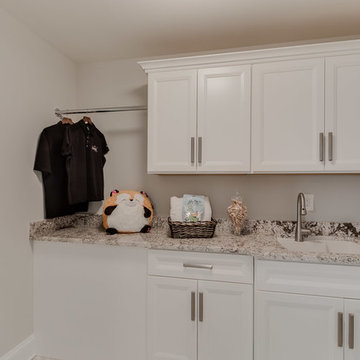
House Lens
Inspiration for a traditional l-shaped separated utility room in DC Metro with a submerged sink, recessed-panel cabinets, white cabinets, granite worktops, grey walls, ceramic flooring, a side by side washer and dryer and multicoloured worktops.
Inspiration for a traditional l-shaped separated utility room in DC Metro with a submerged sink, recessed-panel cabinets, white cabinets, granite worktops, grey walls, ceramic flooring, a side by side washer and dryer and multicoloured worktops.
Utility Room with Recessed-panel Cabinets and Multicoloured Worktops Ideas and Designs
7