Utility Room with Recessed-panel Cabinets and Multicoloured Worktops Ideas and Designs
Refine by:
Budget
Sort by:Popular Today
81 - 100 of 207 photos
Item 1 of 3
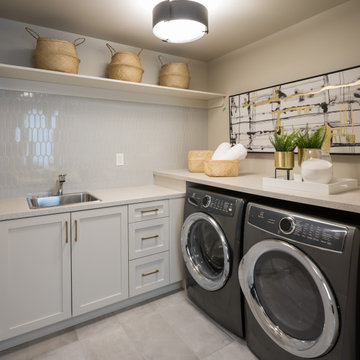
Photo of a large traditional l-shaped separated utility room in Calgary with a single-bowl sink, recessed-panel cabinets, grey cabinets, marble worktops, grey splashback, ceramic splashback, beige walls, ceramic flooring, a side by side washer and dryer, grey floors and multicoloured worktops.
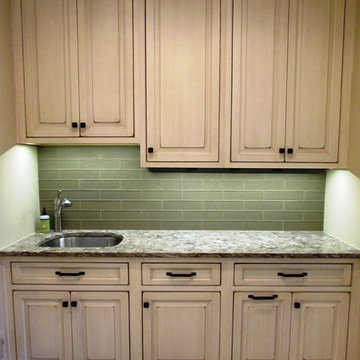
Talon Construction residential remodeling
Medium sized traditional single-wall separated utility room in DC Metro with a submerged sink, recessed-panel cabinets, granite worktops, white walls, ceramic flooring, a side by side washer and dryer and multicoloured worktops.
Medium sized traditional single-wall separated utility room in DC Metro with a submerged sink, recessed-panel cabinets, granite worktops, white walls, ceramic flooring, a side by side washer and dryer and multicoloured worktops.
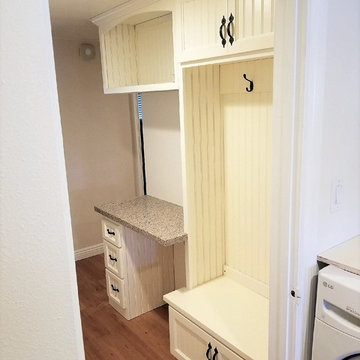
Design ideas for a country separated utility room in Orange County with recessed-panel cabinets, beige cabinets, granite worktops, white walls, a side by side washer and dryer and multicoloured worktops.
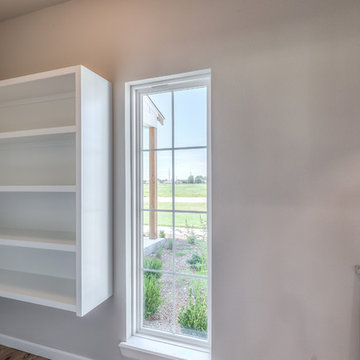
Design ideas for a medium sized farmhouse galley separated utility room in Other with a submerged sink, recessed-panel cabinets, white cabinets, granite worktops, grey walls, porcelain flooring, a side by side washer and dryer, brown floors and multicoloured worktops.
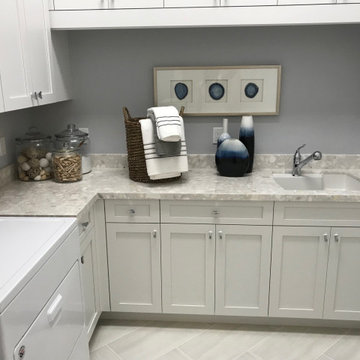
Design ideas for a medium sized l-shaped separated utility room in Miami with a built-in sink, recessed-panel cabinets, white cabinets, granite worktops, grey walls, ceramic flooring, a side by side washer and dryer, grey floors and multicoloured worktops.
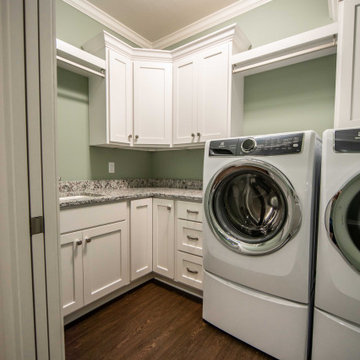
The laundry room provides two hanging rods, plenty of storage and a dedicated laundry sink.
Medium sized classic u-shaped separated utility room in Indianapolis with a submerged sink, recessed-panel cabinets, white cabinets, granite worktops, green walls, medium hardwood flooring, a side by side washer and dryer, brown floors and multicoloured worktops.
Medium sized classic u-shaped separated utility room in Indianapolis with a submerged sink, recessed-panel cabinets, white cabinets, granite worktops, green walls, medium hardwood flooring, a side by side washer and dryer, brown floors and multicoloured worktops.
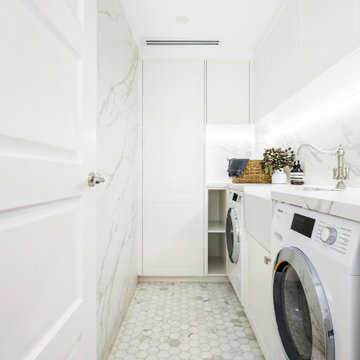
This project recently completed in Manly shows a perfect blend of classic and contemporary styles. Stunning satin polyurethane cabinets, in our signature 7-coat spray finish, with classic details show that you don’t have to choose between classic and contemporary when renovating your home.
The brief from our client was to create the feeling of a house within their new apartment, allowing their family the ease of apartment living without compromising the feeling of spaciousness. By combining the grandeur of sculpted mouldings with a contemporary neutral colour scheme, we’ve created a mix of old and new school that perfectly suits our client’s lifestyle.
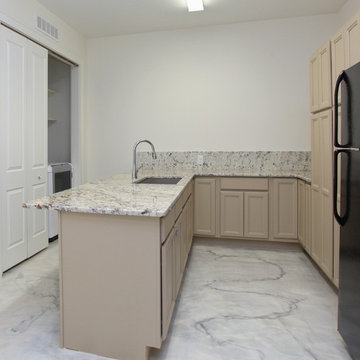
This Luxurious Lower Level is fun and comfortable with elegant finished and fun painted wall treatments!
Photo of a large contemporary u-shaped utility room in Raleigh with a submerged sink, recessed-panel cabinets, beige cabinets, granite worktops, white walls, marble flooring, a side by side washer and dryer, multi-coloured splashback, stone tiled splashback, white floors and multicoloured worktops.
Photo of a large contemporary u-shaped utility room in Raleigh with a submerged sink, recessed-panel cabinets, beige cabinets, granite worktops, white walls, marble flooring, a side by side washer and dryer, multi-coloured splashback, stone tiled splashback, white floors and multicoloured worktops.
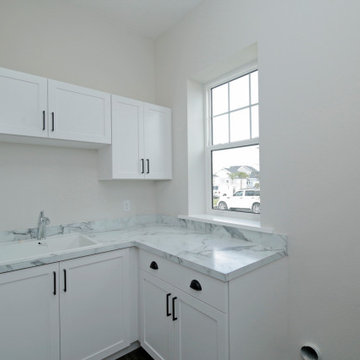
Photo of a medium sized traditional u-shaped separated utility room in Orlando with recessed-panel cabinets, white cabinets, laminate countertops, beige walls, ceramic flooring, a side by side washer and dryer, multi-coloured floors and multicoloured worktops.
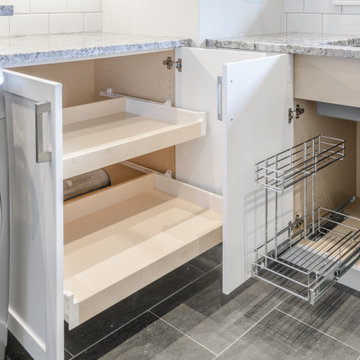
This is an example of a medium sized contemporary l-shaped separated utility room in Other with a submerged sink, recessed-panel cabinets, white cabinets, granite worktops, grey walls, slate flooring, a side by side washer and dryer, grey floors and multicoloured worktops.
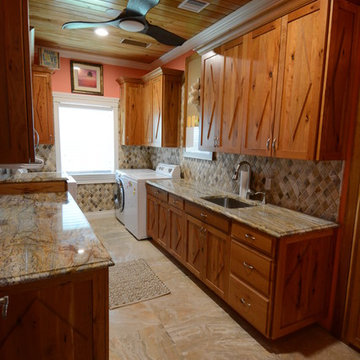
Large rustic galley utility room in Orange County with a submerged sink, recessed-panel cabinets, dark wood cabinets, granite worktops, pink walls, porcelain flooring, a side by side washer and dryer, beige floors and multicoloured worktops.
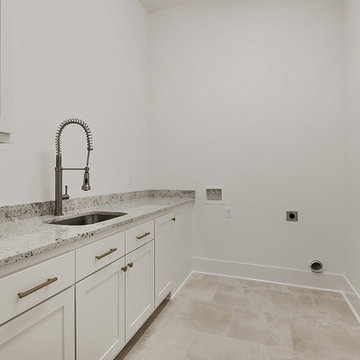
Photo of a medium sized classic single-wall separated utility room in New Orleans with a submerged sink, recessed-panel cabinets, white cabinets, granite worktops, white walls, travertine flooring, a side by side washer and dryer, beige floors and multicoloured worktops.
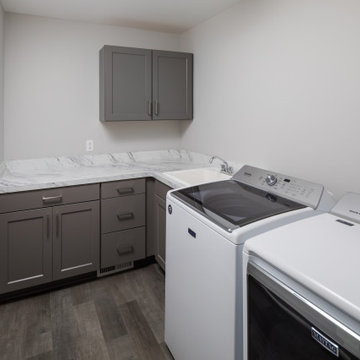
Photo of a medium sized traditional l-shaped separated utility room in Grand Rapids with a built-in sink, recessed-panel cabinets, grey cabinets, laminate countertops, grey walls, laminate floors, a side by side washer and dryer, grey floors and multicoloured worktops.
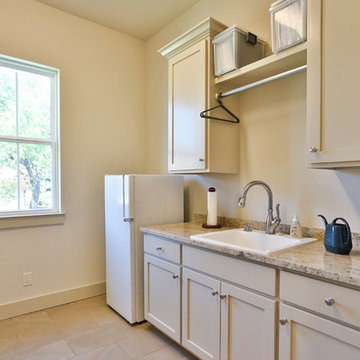
Laundry room in Hill Country Stone Home. Features farmhouse sink, alder cabinets, granite countertops, and tile floor.
Design ideas for a medium sized traditional galley separated utility room in Austin with a belfast sink, recessed-panel cabinets, beige cabinets, granite worktops, beige walls, ceramic flooring, a side by side washer and dryer, beige floors and multicoloured worktops.
Design ideas for a medium sized traditional galley separated utility room in Austin with a belfast sink, recessed-panel cabinets, beige cabinets, granite worktops, beige walls, ceramic flooring, a side by side washer and dryer, beige floors and multicoloured worktops.
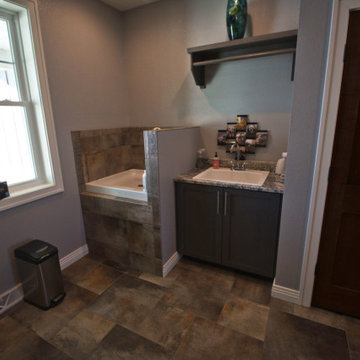
An elevated in-home dog wash makes pet care a breeze!
Medium sized classic utility room in Other with a built-in sink, recessed-panel cabinets, dark wood cabinets, laminate countertops, grey walls, porcelain flooring, multi-coloured floors and multicoloured worktops.
Medium sized classic utility room in Other with a built-in sink, recessed-panel cabinets, dark wood cabinets, laminate countertops, grey walls, porcelain flooring, multi-coloured floors and multicoloured worktops.
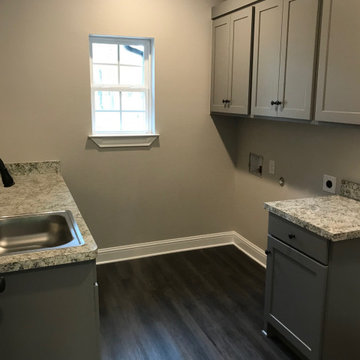
Photo of a medium sized traditional u-shaped utility room in Dallas with a built-in sink, recessed-panel cabinets, grey cabinets, laminate countertops, grey walls, medium hardwood flooring, a side by side washer and dryer, brown floors and multicoloured worktops.
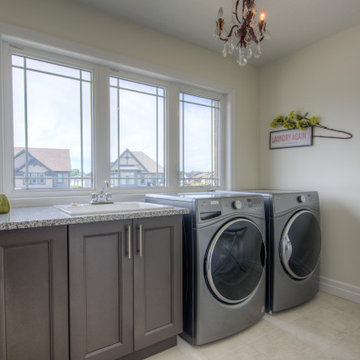
large laundry room with windows in our Edgewood model!
Photo of a medium sized contemporary single-wall separated utility room in Toronto with a built-in sink, recessed-panel cabinets, grey cabinets, beige walls, laminate floors, a side by side washer and dryer, beige floors and multicoloured worktops.
Photo of a medium sized contemporary single-wall separated utility room in Toronto with a built-in sink, recessed-panel cabinets, grey cabinets, beige walls, laminate floors, a side by side washer and dryer, beige floors and multicoloured worktops.
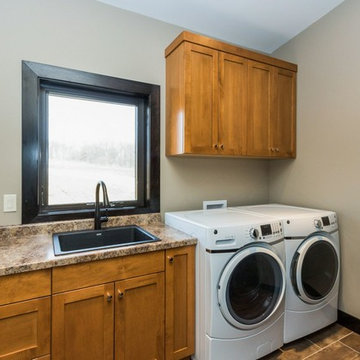
Design ideas for a medium sized rustic utility room in Cedar Rapids with a single-bowl sink, recessed-panel cabinets, medium wood cabinets, laminate countertops, porcelain flooring, a side by side washer and dryer, multi-coloured floors and multicoloured worktops.
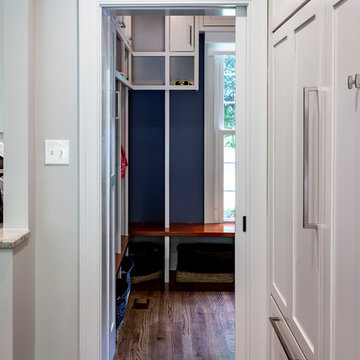
Keep everything organized in 1 room! We loved creating this mud room/laundry room for our clients. This gorgeous space features built-in cabinetry and a beautiful area to make the laundry fun.
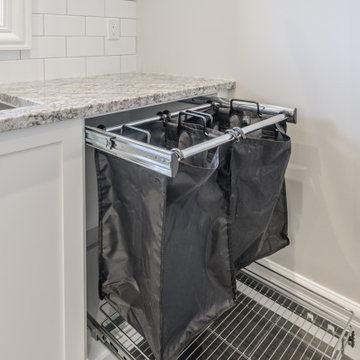
Medium sized contemporary l-shaped separated utility room in Vancouver with a submerged sink, recessed-panel cabinets, white cabinets, granite worktops, grey walls, slate flooring, a side by side washer and dryer, grey floors and multicoloured worktops.
Utility Room with Recessed-panel Cabinets and Multicoloured Worktops Ideas and Designs
5