Utility Room with Recessed-panel Cabinets and Quartz Worktops Ideas and Designs
Refine by:
Budget
Sort by:Popular Today
1 - 20 of 301 photos
Item 1 of 3

This laundry/craft room is efficient beyond its space. Everything is in its place and no detail was overlooked to maximize the available room to meet many requirements. gift wrap, school books, laundry, and a home office are all contained in this singular space.

This laundry room features mint color custom cabinetry, brass/ crystal hardware, and capiz shell backsplash.
Inspiration for a small beach style separated utility room in Los Angeles with a belfast sink, recessed-panel cabinets, quartz worktops, white splashback, white walls, white worktops, blue cabinets, mosaic tiled splashback and grey floors.
Inspiration for a small beach style separated utility room in Los Angeles with a belfast sink, recessed-panel cabinets, quartz worktops, white splashback, white walls, white worktops, blue cabinets, mosaic tiled splashback and grey floors.

This is an example of a large galley utility room in Seattle with a submerged sink, recessed-panel cabinets, white cabinets, quartz worktops, grey walls, a side by side washer and dryer and grey worktops.
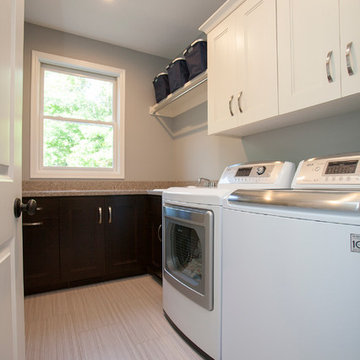
Marnie Swenson, MJFotography, Inc.
Photo of a medium sized contemporary galley utility room in Minneapolis with a built-in sink, recessed-panel cabinets, white cabinets, quartz worktops, grey walls, porcelain flooring and a side by side washer and dryer.
Photo of a medium sized contemporary galley utility room in Minneapolis with a built-in sink, recessed-panel cabinets, white cabinets, quartz worktops, grey walls, porcelain flooring and a side by side washer and dryer.

Design ideas for a medium sized classic galley separated utility room in Omaha with recessed-panel cabinets, grey cabinets, quartz worktops, grey walls, medium hardwood flooring, a stacked washer and dryer, brown floors and white worktops.
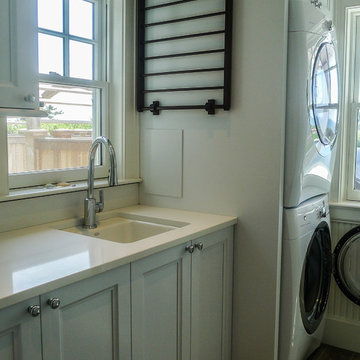
Laundry Room
Photo of a medium sized classic single-wall separated utility room in Boston with a built-in sink, grey walls, medium hardwood flooring, a stacked washer and dryer, recessed-panel cabinets, white cabinets, quartz worktops and white worktops.
Photo of a medium sized classic single-wall separated utility room in Boston with a built-in sink, grey walls, medium hardwood flooring, a stacked washer and dryer, recessed-panel cabinets, white cabinets, quartz worktops and white worktops.

Mel Carll
Inspiration for a large classic u-shaped separated utility room in Los Angeles with a belfast sink, recessed-panel cabinets, green cabinets, quartz worktops, white walls, slate flooring, a side by side washer and dryer, grey floors and white worktops.
Inspiration for a large classic u-shaped separated utility room in Los Angeles with a belfast sink, recessed-panel cabinets, green cabinets, quartz worktops, white walls, slate flooring, a side by side washer and dryer, grey floors and white worktops.

Design ideas for a medium sized contemporary galley utility room in Austin with a submerged sink, recessed-panel cabinets, grey cabinets, quartz worktops, grey walls, slate flooring and a side by side washer and dryer.

Utility Room. The Sater Design Collection's luxury, Craftsman home plan "Prairie Pine Court" (Plan #7083). saterdesign.com
Photo of a large traditional galley utility room in Miami with a submerged sink, recessed-panel cabinets, grey cabinets, quartz worktops, purple walls, dark hardwood flooring and a side by side washer and dryer.
Photo of a large traditional galley utility room in Miami with a submerged sink, recessed-panel cabinets, grey cabinets, quartz worktops, purple walls, dark hardwood flooring and a side by side washer and dryer.

Design ideas for a small classic l-shaped utility room in Milwaukee with a submerged sink, recessed-panel cabinets, white cabinets, quartz worktops, blue walls, ceramic flooring, a side by side washer and dryer, grey floors and grey worktops.
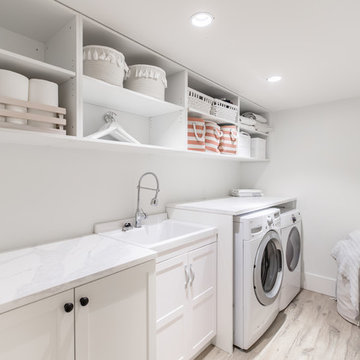
Medium sized classic single-wall separated utility room in Vancouver with an utility sink, recessed-panel cabinets, white cabinets, quartz worktops, white walls, porcelain flooring, a side by side washer and dryer, grey floors and white worktops.
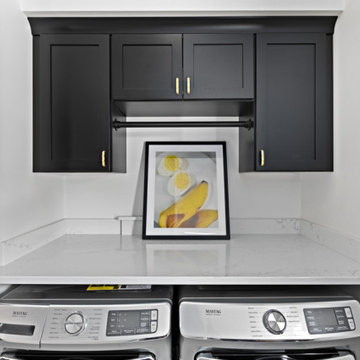
This is an example of a small contemporary single-wall separated utility room in Other with recessed-panel cabinets, black cabinets, quartz worktops, a side by side washer and dryer and white worktops.
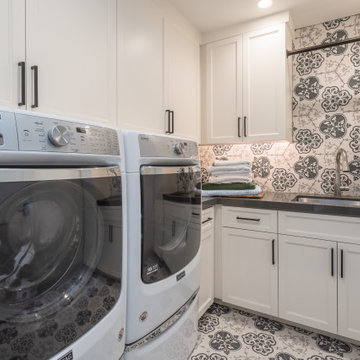
Inspiration for a mediterranean l-shaped separated utility room in San Francisco with a submerged sink, recessed-panel cabinets, white cabinets, a side by side washer and dryer, multi-coloured floors, grey worktops, quartz worktops, multi-coloured walls and ceramic flooring.
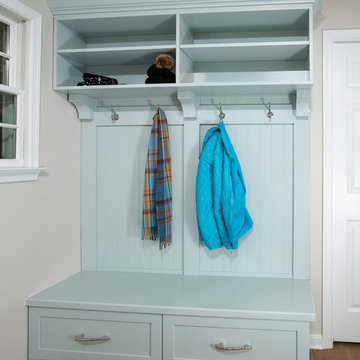
Inspiration for a medium sized traditional utility room in DC Metro with recessed-panel cabinets, blue cabinets, quartz worktops, medium hardwood flooring, brown floors, white worktops and beige walls.
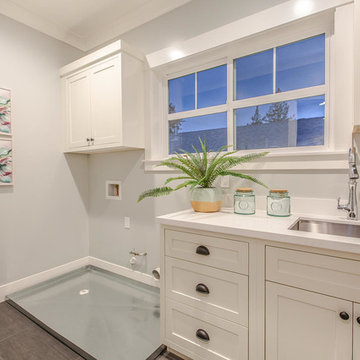
Inspiration for a medium sized country single-wall separated utility room in San Francisco with a submerged sink, recessed-panel cabinets, white cabinets, quartz worktops, grey walls, porcelain flooring, a side by side washer and dryer, brown floors and white worktops.

This is an example of a medium sized rural galley separated utility room in Boston with a belfast sink, recessed-panel cabinets, white cabinets, quartz worktops, white splashback, metro tiled splashback, grey walls, ceramic flooring, multi-coloured floors and multicoloured worktops.

Shutter Avenue Photography
Photo of an expansive rustic u-shaped separated utility room in Denver with recessed-panel cabinets, green cabinets, quartz worktops, ceramic flooring, a side by side washer and dryer and orange walls.
Photo of an expansive rustic u-shaped separated utility room in Denver with recessed-panel cabinets, green cabinets, quartz worktops, ceramic flooring, a side by side washer and dryer and orange walls.
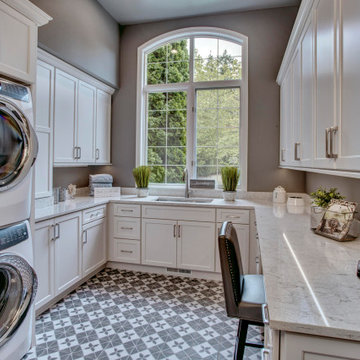
The homeowner wanted a space that wasn't just a laundry room but a space that provided more function and brightness. The old laundry room was dark and just a room you passed through when coming in and out of the garage. Now our homeowner has a space that is bright and cheery and a place where she can work as well.

Even the dog has a dedicated space in this laundry room with plenty of storage.
This is an example of a medium sized classic l-shaped separated utility room in Minneapolis with a submerged sink, recessed-panel cabinets, white cabinets, quartz worktops, grey walls, vinyl flooring, a stacked washer and dryer, multi-coloured floors and black worktops.
This is an example of a medium sized classic l-shaped separated utility room in Minneapolis with a submerged sink, recessed-panel cabinets, white cabinets, quartz worktops, grey walls, vinyl flooring, a stacked washer and dryer, multi-coloured floors and black worktops.
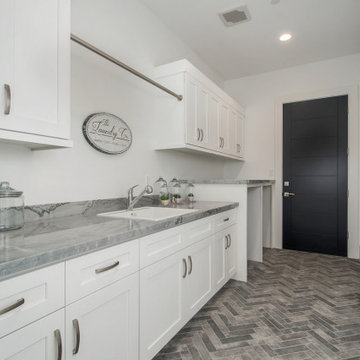
Design ideas for a large contemporary single-wall utility room in San Diego with a built-in sink, recessed-panel cabinets, white cabinets, quartz worktops, white walls, brick flooring, a side by side washer and dryer, grey floors and grey worktops.
Utility Room with Recessed-panel Cabinets and Quartz Worktops Ideas and Designs
1