Utility Room with Recessed-panel Cabinets and Quartz Worktops Ideas and Designs
Refine by:
Budget
Sort by:Popular Today
101 - 120 of 301 photos
Item 1 of 3
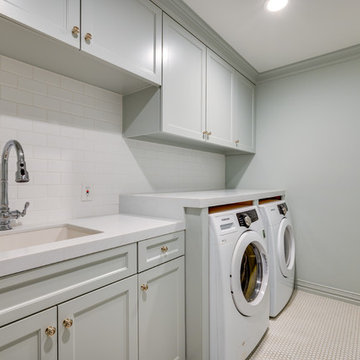
Design/Build: AXIOM Builders
Photos: © Mike Healey Photography
Photo of a medium sized classic single-wall separated utility room in Dallas with a submerged sink, recessed-panel cabinets, grey cabinets, quartz worktops, grey walls, ceramic flooring, a side by side washer and dryer, white floors and white worktops.
Photo of a medium sized classic single-wall separated utility room in Dallas with a submerged sink, recessed-panel cabinets, grey cabinets, quartz worktops, grey walls, ceramic flooring, a side by side washer and dryer, white floors and white worktops.
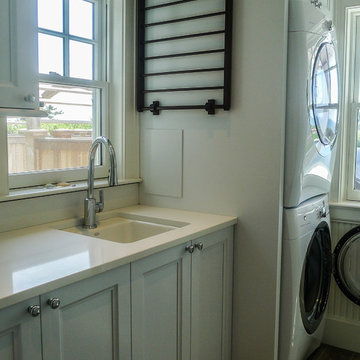
Laundry Room
Photo of a medium sized classic single-wall separated utility room in Boston with a built-in sink, grey walls, medium hardwood flooring, a stacked washer and dryer, recessed-panel cabinets, white cabinets, quartz worktops and white worktops.
Photo of a medium sized classic single-wall separated utility room in Boston with a built-in sink, grey walls, medium hardwood flooring, a stacked washer and dryer, recessed-panel cabinets, white cabinets, quartz worktops and white worktops.

Design ideas for a medium sized classic galley separated utility room in Omaha with recessed-panel cabinets, grey cabinets, quartz worktops, grey walls, medium hardwood flooring, a stacked washer and dryer, brown floors and white worktops.

This laundry/craft room is efficient beyond its space. Everything is in its place and no detail was overlooked to maximize the available room to meet many requirements. gift wrap, school books, laundry, and a home office are all contained in this singular space.
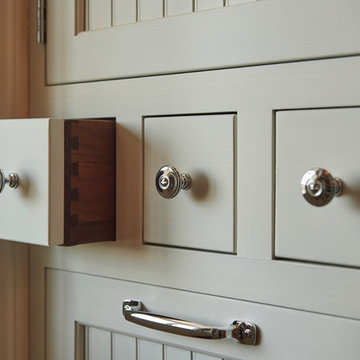
Photography by Jordan Bush
Photo of a medium sized contemporary galley separated utility room in Other with a submerged sink, recessed-panel cabinets, white cabinets, quartz worktops, grey walls, ceramic flooring and a side by side washer and dryer.
Photo of a medium sized contemporary galley separated utility room in Other with a submerged sink, recessed-panel cabinets, white cabinets, quartz worktops, grey walls, ceramic flooring and a side by side washer and dryer.
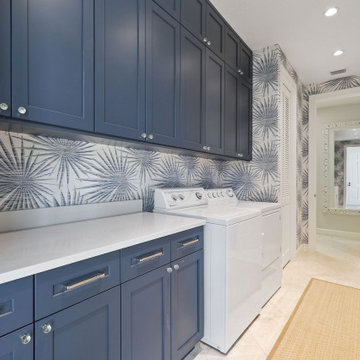
Gorgeous White kitchen featuring a hickory island with stunning quartzite.
Design ideas for a medium sized classic u-shaped utility room in Other with recessed-panel cabinets, white cabinets, quartz worktops, grey splashback, stone slab splashback and grey worktops.
Design ideas for a medium sized classic u-shaped utility room in Other with recessed-panel cabinets, white cabinets, quartz worktops, grey splashback, stone slab splashback and grey worktops.
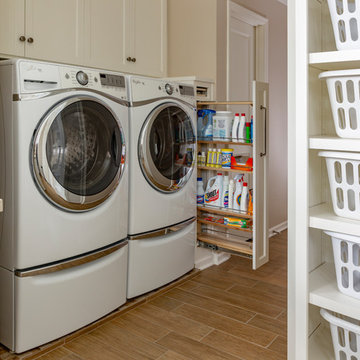
Design Connection, Inc. provided space planning, AutoCAD drawings, selections for tile, countertops, cabinets, plumbing and lighting fixtures, paint colors, project management between the client and the contractors to keep the integrity of Design Connection, Inc.’s high standards and designs.
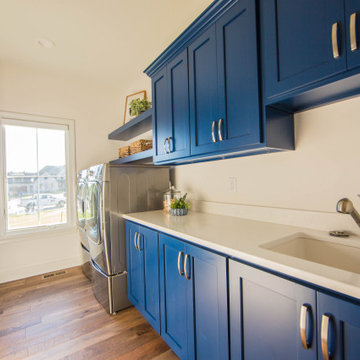
Bright cobalt blue cabinets create a sunny area for doing the laundry.
Large classic galley separated utility room in Indianapolis with a submerged sink, recessed-panel cabinets, blue cabinets, quartz worktops, white walls, medium hardwood flooring, a side by side washer and dryer, brown floors and white worktops.
Large classic galley separated utility room in Indianapolis with a submerged sink, recessed-panel cabinets, blue cabinets, quartz worktops, white walls, medium hardwood flooring, a side by side washer and dryer, brown floors and white worktops.
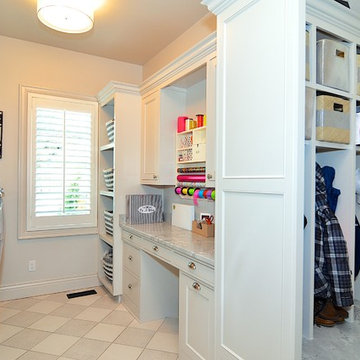
Classic utility room in Other with white cabinets, quartz worktops, a stacked washer and dryer and recessed-panel cabinets.
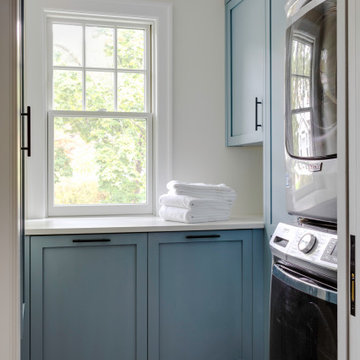
TEAM
Architect: LDa Architecture & Interiors
Interior Design: LDa Architecture & Interiors
Photographer: Greg Premru Photography
Inspiration for a small classic galley separated utility room in Boston with recessed-panel cabinets, blue cabinets, quartz worktops, white walls, a stacked washer and dryer, multi-coloured floors and white worktops.
Inspiration for a small classic galley separated utility room in Boston with recessed-panel cabinets, blue cabinets, quartz worktops, white walls, a stacked washer and dryer, multi-coloured floors and white worktops.
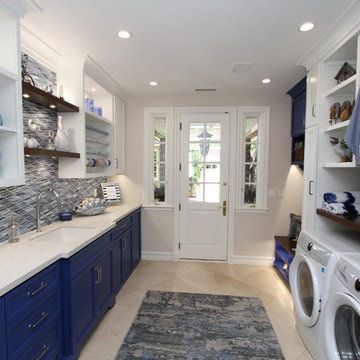
Large contemporary galley utility room in Orange County with a submerged sink, recessed-panel cabinets, blue cabinets, quartz worktops, beige walls, porcelain flooring, a side by side washer and dryer, beige floors and white worktops.
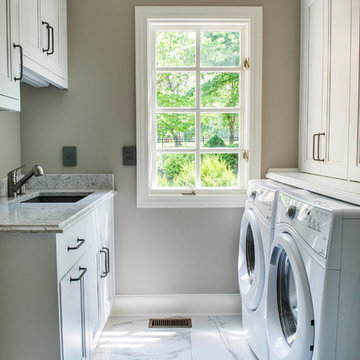
Design ideas for a small classic galley separated utility room in Kansas City with a submerged sink, recessed-panel cabinets, white cabinets, quartz worktops, beige walls, marble flooring, a side by side washer and dryer, white floors and white worktops.
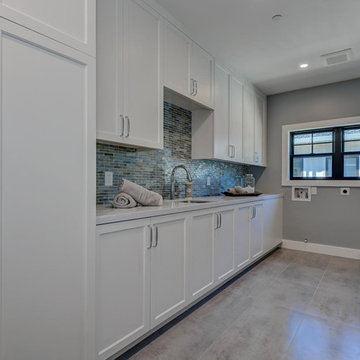
This is an example of a large classic galley separated utility room in San Francisco with a submerged sink, recessed-panel cabinets, white cabinets, quartz worktops, grey walls, porcelain flooring, a side by side washer and dryer, grey floors and white worktops.
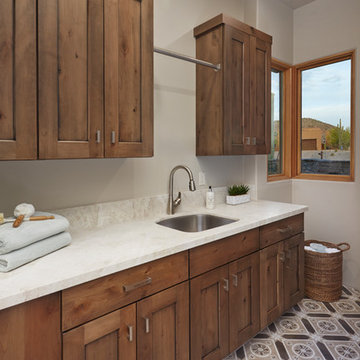
Laundry room with encaustic cement tile floor, Taj Mahal quartzite countertop and custom cabinetry.
This is an example of a medium sized l-shaped separated utility room in Phoenix with a submerged sink, recessed-panel cabinets, quartz worktops, beige walls, concrete flooring, a side by side washer and dryer, brown floors, white worktops and medium wood cabinets.
This is an example of a medium sized l-shaped separated utility room in Phoenix with a submerged sink, recessed-panel cabinets, quartz worktops, beige walls, concrete flooring, a side by side washer and dryer, brown floors, white worktops and medium wood cabinets.
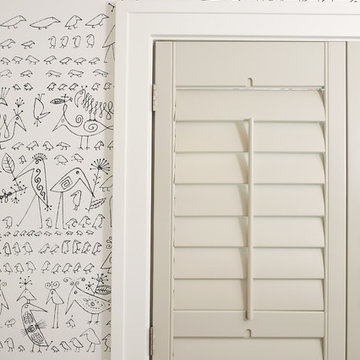
The laundry room takes on a whimsical note with the aviary wallpaper. The interior shutters are painted to match the wall color from the kitchen, creating a pop from the white trim.
Photographer: Ashley Avila Photography
Interior Design: Vision Interiors by Visbeen
Builder: Joel Peterson Homes
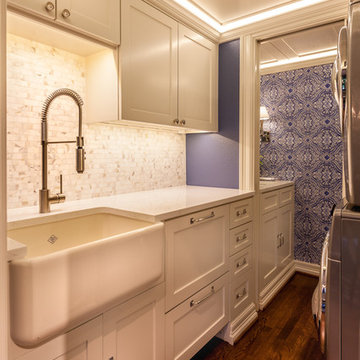
LAIR Architectural + Interior Photography
Inspiration for a small classic galley separated utility room in Dallas with a belfast sink, recessed-panel cabinets, white cabinets, quartz worktops, blue walls, medium hardwood flooring and a stacked washer and dryer.
Inspiration for a small classic galley separated utility room in Dallas with a belfast sink, recessed-panel cabinets, white cabinets, quartz worktops, blue walls, medium hardwood flooring and a stacked washer and dryer.
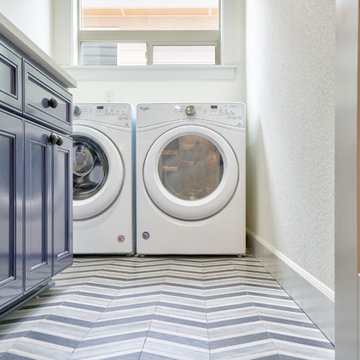
Design ideas for a small classic single-wall separated utility room in Portland with a built-in sink, recessed-panel cabinets, blue cabinets, quartz worktops, beige walls, a side by side washer and dryer, multi-coloured floors and white worktops.
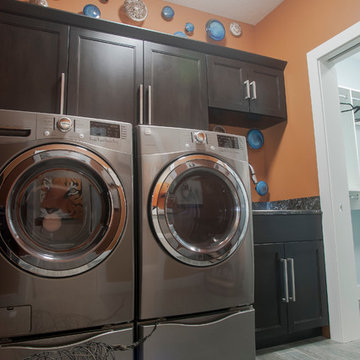
Photo of a classic l-shaped separated utility room in Other with a submerged sink, recessed-panel cabinets, black cabinets, quartz worktops, orange walls, porcelain flooring and a side by side washer and dryer.
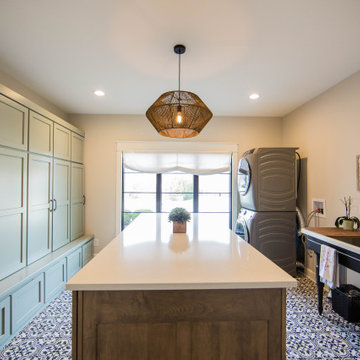
An extensive wall of new custom cabinetry and an island takes home crafting to an all new level.
Expansive traditional u-shaped utility room in Indianapolis with an utility sink, recessed-panel cabinets, green cabinets, quartz worktops, beige walls, porcelain flooring, a stacked washer and dryer, multi-coloured floors and white worktops.
Expansive traditional u-shaped utility room in Indianapolis with an utility sink, recessed-panel cabinets, green cabinets, quartz worktops, beige walls, porcelain flooring, a stacked washer and dryer, multi-coloured floors and white worktops.
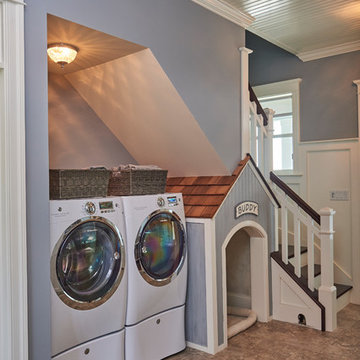
Photography by Jordan Bush
Photo of a medium sized contemporary galley separated utility room in Other with a submerged sink, recessed-panel cabinets, white cabinets, quartz worktops, grey walls, ceramic flooring and a side by side washer and dryer.
Photo of a medium sized contemporary galley separated utility room in Other with a submerged sink, recessed-panel cabinets, white cabinets, quartz worktops, grey walls, ceramic flooring and a side by side washer and dryer.
Utility Room with Recessed-panel Cabinets and Quartz Worktops Ideas and Designs
6