Utility Room with Recessed-panel Cabinets and Quartz Worktops Ideas and Designs
Refine by:
Budget
Sort by:Popular Today
61 - 80 of 301 photos
Item 1 of 3
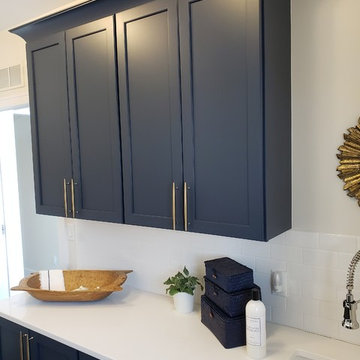
A quaint laundry room uses it's unique "Blueberry" cabinetry to spruce up a usually quiet space.
Small traditional galley separated utility room in Detroit with a belfast sink, recessed-panel cabinets, blue cabinets, quartz worktops, beige walls, ceramic flooring, a side by side washer and dryer, grey floors and white worktops.
Small traditional galley separated utility room in Detroit with a belfast sink, recessed-panel cabinets, blue cabinets, quartz worktops, beige walls, ceramic flooring, a side by side washer and dryer, grey floors and white worktops.
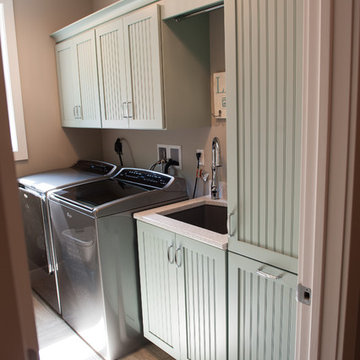
Inspiration for a medium sized contemporary single-wall separated utility room in Other with a submerged sink, quartz worktops, green cabinets, beige walls, ceramic flooring, a side by side washer and dryer and recessed-panel cabinets.
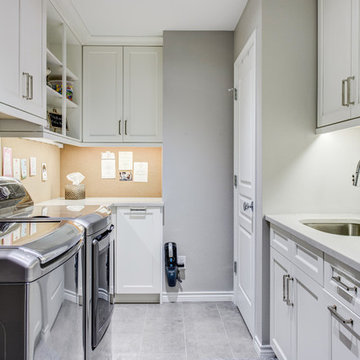
This laundry room features Kitchen Craft Integra cabinetry in a Maple wood and Lexington door style with an Alabaster painted finish. The countertops are a 3cm Maestro Raffles Grey quartz, the backsplash is a Renaissance Tile Cloud Nine Penny Round in a polished marble, and a cork board backsplash opposite the sink wall. The plumbing fixtures include: Faucet- Blanco Sonoma pull-Down in a Stainless Steel finish, Sink- Blanco ONE Satin Polish finish.

Porcelain tile flooring are done in a calming grey in the large scale size of 12" x 24" - less grout! Complimented with the natural, Quartzite stone counter tops.
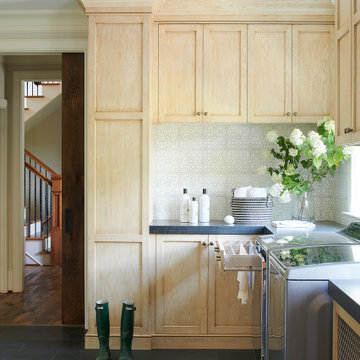
Photo of a large u-shaped utility room in Philadelphia with recessed-panel cabinets, light wood cabinets, quartz worktops, cement tile splashback, slate flooring, a side by side washer and dryer, grey floors and grey worktops.
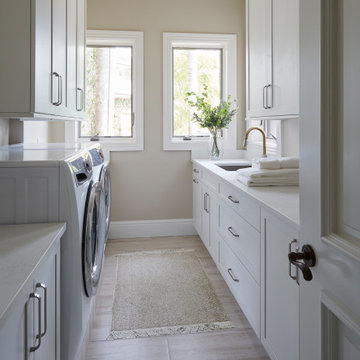
The main island stayed in its original shape with minor arranging of appliances and adding drawers. The second island was enlarge slightly to accommodate a better selection of appliances as we added a second dish washer drawer and ice maker. Again we used better storage solutions when replacing the old cabinetry.
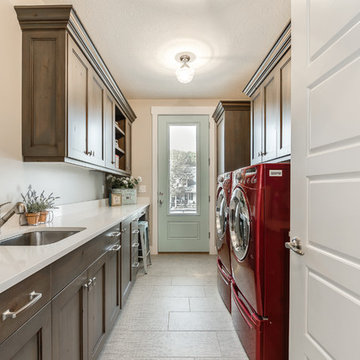
Ann Parris
Photo of a medium sized classic galley separated utility room in Salt Lake City with a submerged sink, recessed-panel cabinets, medium wood cabinets, quartz worktops, beige walls, porcelain flooring and a side by side washer and dryer.
Photo of a medium sized classic galley separated utility room in Salt Lake City with a submerged sink, recessed-panel cabinets, medium wood cabinets, quartz worktops, beige walls, porcelain flooring and a side by side washer and dryer.
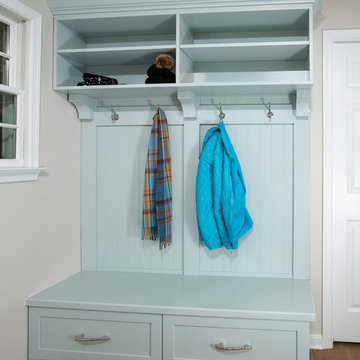
Inspiration for a medium sized traditional utility room in DC Metro with recessed-panel cabinets, blue cabinets, quartz worktops, medium hardwood flooring, brown floors, white worktops and beige walls.

Behind a stylish black barn door and separate from the living area, lies the modern laundry room. Boasting a state-of-the-art Electrolux front load washer and dryer, they’re set against pristine white maple cabinets adorned with sleek matte black knobs. Additionally, a handy utility sink is present making it convenient for washing out any tough stains. The backdrop showcases a striking Modena black & white mosaic tile in matte Fiore, which complements the Brazilian slate floor seamlessly.

Medium sized classic single-wall utility room in San Francisco with recessed-panel cabinets, blue cabinets, quartz worktops, white splashback, ceramic splashback, grey walls, porcelain flooring, a side by side washer and dryer, blue floors, white worktops and tongue and groove walls.
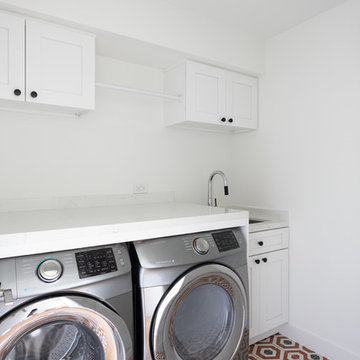
Virtually Here Studios
Photo of a traditional single-wall separated utility room in Los Angeles with a submerged sink, recessed-panel cabinets, white cabinets, quartz worktops, white walls, ceramic flooring, a side by side washer and dryer, orange floors and white worktops.
Photo of a traditional single-wall separated utility room in Los Angeles with a submerged sink, recessed-panel cabinets, white cabinets, quartz worktops, white walls, ceramic flooring, a side by side washer and dryer, orange floors and white worktops.
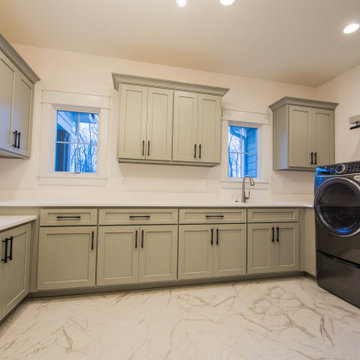
The soothing meadow green cabinets pair nicely with the white countertops and white marble tiled floor of the home's laundry room.
Inspiration for a large classic u-shaped separated utility room in Indianapolis with a submerged sink, recessed-panel cabinets, green cabinets, quartz worktops, white walls, marble flooring, a side by side washer and dryer, white floors and white worktops.
Inspiration for a large classic u-shaped separated utility room in Indianapolis with a submerged sink, recessed-panel cabinets, green cabinets, quartz worktops, white walls, marble flooring, a side by side washer and dryer, white floors and white worktops.
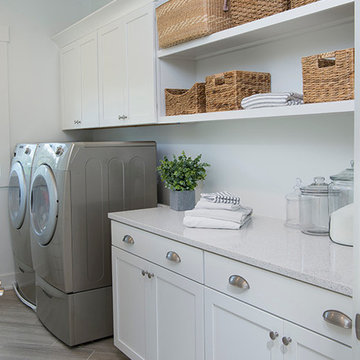
Photo of a large traditional single-wall utility room in Atlanta with recessed-panel cabinets, white cabinets, quartz worktops, white walls, ceramic flooring and a side by side washer and dryer.
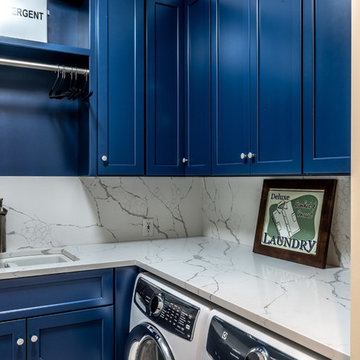
This room makes us excited to do laundry! The homeowner opted for Calcutta quartz, because she wanted durable, easy to clean counters. We love the contrast it has with the rich blue color of the cabinets.
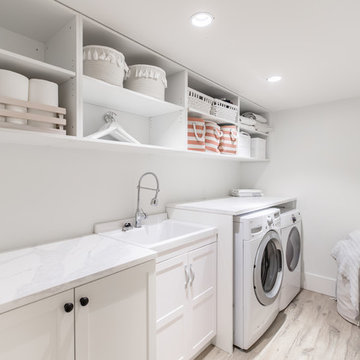
Medium sized classic single-wall separated utility room in Vancouver with an utility sink, recessed-panel cabinets, white cabinets, quartz worktops, white walls, porcelain flooring, a side by side washer and dryer, grey floors and white worktops.
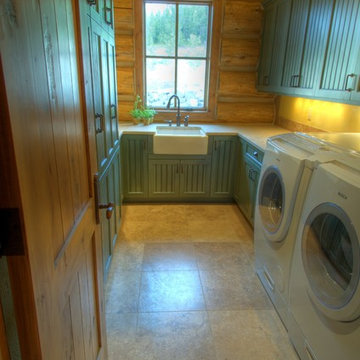
Laura Mettler
Inspiration for a rustic u-shaped utility room in Other with a belfast sink, quartz worktops, ceramic flooring, a side by side washer and dryer, beige floors, recessed-panel cabinets, green cabinets and yellow walls.
Inspiration for a rustic u-shaped utility room in Other with a belfast sink, quartz worktops, ceramic flooring, a side by side washer and dryer, beige floors, recessed-panel cabinets, green cabinets and yellow walls.
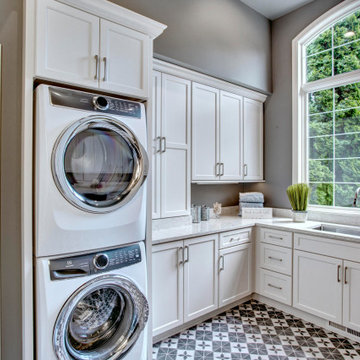
Photo of a medium sized contemporary u-shaped utility room in Seattle with a submerged sink, recessed-panel cabinets, white cabinets, quartz worktops, grey walls, porcelain flooring, a stacked washer and dryer, grey floors and white worktops.
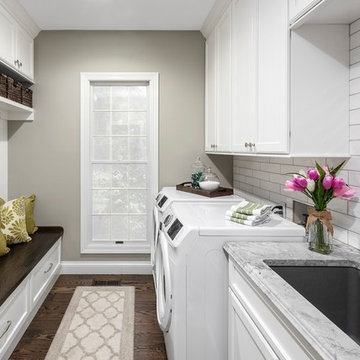
Photo of a medium sized traditional galley utility room in St Louis with a submerged sink, recessed-panel cabinets, white cabinets, quartz worktops, grey walls, dark hardwood flooring, a side by side washer and dryer, brown floors and grey worktops.
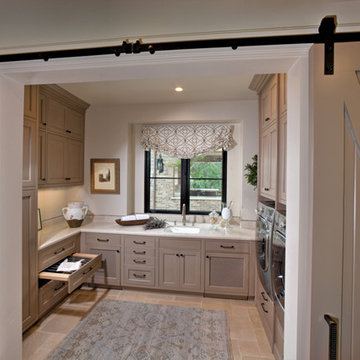
This home's custom design details extend to the laundry room: the washer and dryer are mounted at standing height, with plenty of custom cabinetry for storage, a quartz countertop for folding and an undermount sink to make cleaning up a breeze.
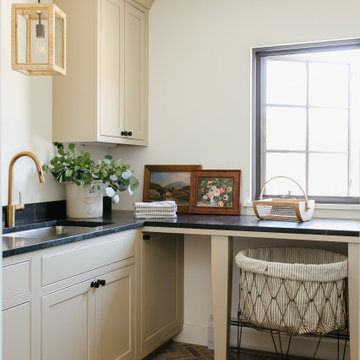
This is a beautiful ranch home remodel in Greenwood Village for a family of 5. Look for kitchen photos coming later this summer!
Large classic separated utility room in Denver with a submerged sink, recessed-panel cabinets, beige cabinets, quartz worktops, white walls, brick flooring and black worktops.
Large classic separated utility room in Denver with a submerged sink, recessed-panel cabinets, beige cabinets, quartz worktops, white walls, brick flooring and black worktops.
Utility Room with Recessed-panel Cabinets and Quartz Worktops Ideas and Designs
4