Utility Room with Shaker Cabinets and Light Wood Cabinets Ideas and Designs
Refine by:
Budget
Sort by:Popular Today
81 - 100 of 214 photos
Item 1 of 3
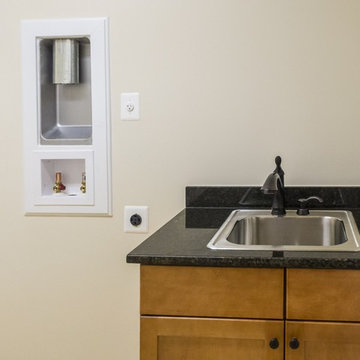
Medium sized traditional single-wall separated utility room in Richmond with shaker cabinets, light wood cabinets, granite worktops, a built-in sink, beige walls, ceramic flooring and beige floors.

This mid-century modern home has been completely updated with a custom kitchen and high end finishes throughout. The overall modern design gives the space a fresh new look with an open concept layout.
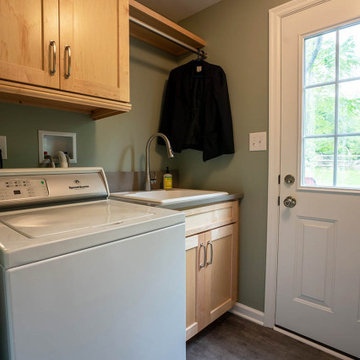
In the laundry room, we removed a wing wall and exchanged the hinged door for a pocket door, alleviating congestion and making the space feel much more open. New cabinets were installed for plenty of storage, and a countertop beside the dryer is the perfect landing space for folding clothes or resting a laundry basket.
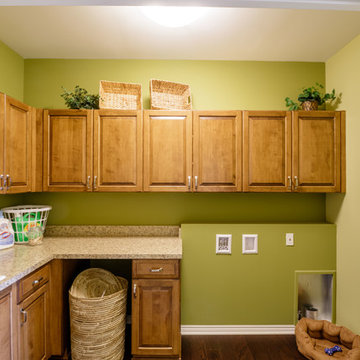
Laundry Room
This is an example of a medium sized traditional l-shaped separated utility room in Detroit with a built-in sink, shaker cabinets, light wood cabinets, laminate countertops, green walls, medium hardwood flooring, a side by side washer and dryer and brown floors.
This is an example of a medium sized traditional l-shaped separated utility room in Detroit with a built-in sink, shaker cabinets, light wood cabinets, laminate countertops, green walls, medium hardwood flooring, a side by side washer and dryer and brown floors.
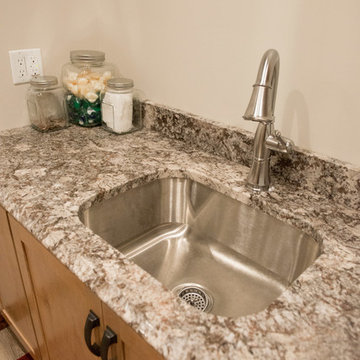
The detail of alder wood with our custom Antique White stained finish.
Mandi B Photography
Inspiration for a large rustic u-shaped utility room in Other with a submerged sink, shaker cabinets, light wood cabinets, granite worktops, white walls, laminate floors, a side by side washer and dryer and multicoloured worktops.
Inspiration for a large rustic u-shaped utility room in Other with a submerged sink, shaker cabinets, light wood cabinets, granite worktops, white walls, laminate floors, a side by side washer and dryer and multicoloured worktops.
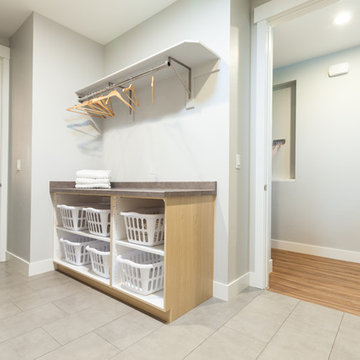
The laundry room connected to the master bathroom and mud room made access easy. With porcelain tile and lots of designated storage space, organization was a breeze.
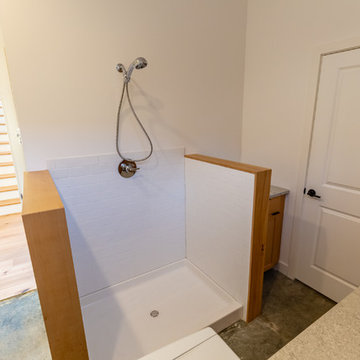
Inspiration for a modern galley utility room in Seattle with a built-in sink, shaker cabinets, light wood cabinets, quartz worktops, white walls, concrete flooring, a side by side washer and dryer and grey floors.
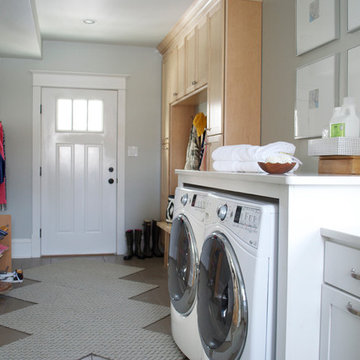
Photo of a large classic l-shaped utility room in Other with ceramic flooring, shaker cabinets, light wood cabinets, white walls and a side by side washer and dryer.
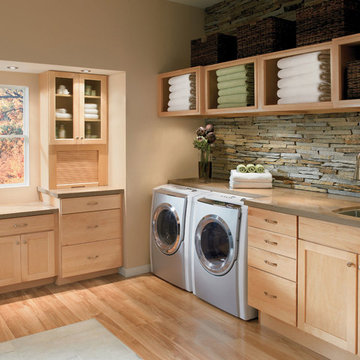
Inspiration for a large world-inspired l-shaped separated utility room in San Diego with a submerged sink, shaker cabinets, light wood cabinets, composite countertops, beige walls, medium hardwood flooring and a side by side washer and dryer.
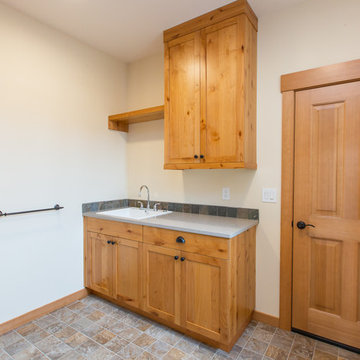
Inspiration for a small classic galley separated utility room in Portland with shaker cabinets, light wood cabinets, beige walls, a side by side washer and dryer and a built-in sink.
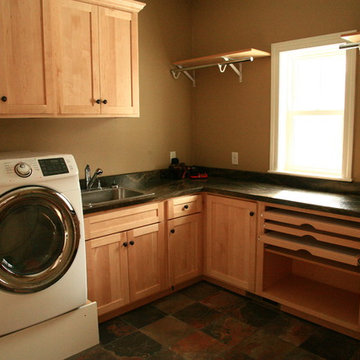
Vern Grove
Large modern l-shaped separated utility room in Other with a built-in sink, shaker cabinets, light wood cabinets, granite worktops, beige walls, travertine flooring and a side by side washer and dryer.
Large modern l-shaped separated utility room in Other with a built-in sink, shaker cabinets, light wood cabinets, granite worktops, beige walls, travertine flooring and a side by side washer and dryer.
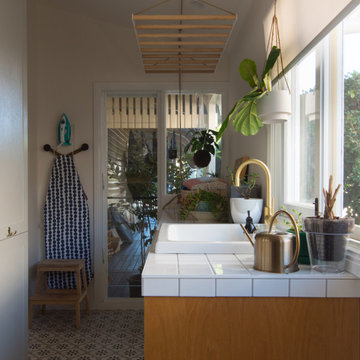
Custom joinery in laundry room, with tiled bench and timber cabinets. Hanging laundry drying rack below a racked ceiling. Timber-framed windows overlooking a bullnose verandah.
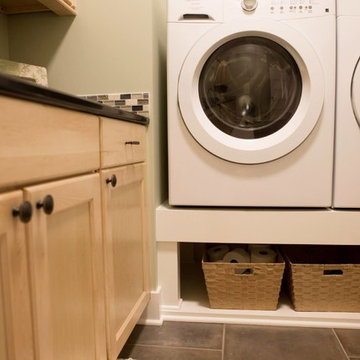
D&E Image
Design ideas for a medium sized classic l-shaped separated utility room in Grand Rapids with a built-in sink, shaker cabinets, light wood cabinets, granite worktops, green walls, porcelain flooring and a side by side washer and dryer.
Design ideas for a medium sized classic l-shaped separated utility room in Grand Rapids with a built-in sink, shaker cabinets, light wood cabinets, granite worktops, green walls, porcelain flooring and a side by side washer and dryer.
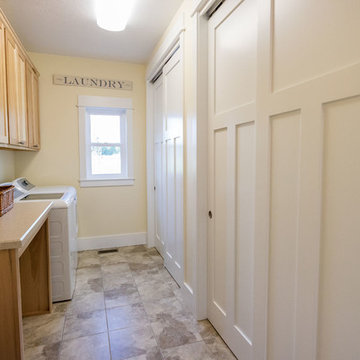
This is an example of a medium sized rural galley separated utility room in Other with an utility sink, shaker cabinets, light wood cabinets, laminate countertops, white walls, porcelain flooring, a side by side washer and dryer and brown floors.
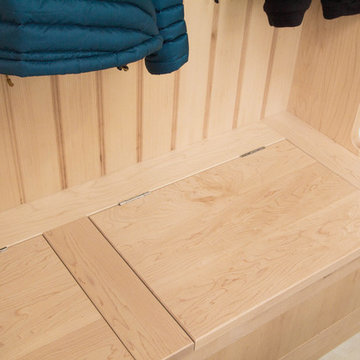
Maple shaker style boot room and fitted storage cupboards installed in the utility room of a beautiful period property in Sefton Village. The centrepiece is the settle with canopy which provides a large storage area beneath the double flip up lids and hanging space for a large number of coats, hats and scalves. Handcrafted in Lancashire using solid maple.
Photos: Ian Hampson (icadworx.co.uk)
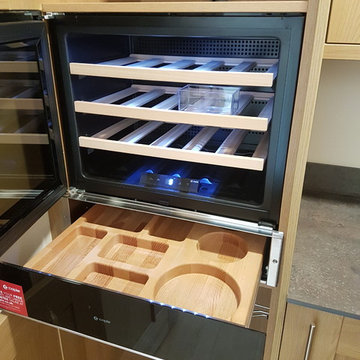
This is an example of a small traditional single-wall laundry cupboard in West Midlands with shaker cabinets, light wood cabinets and laminate countertops.
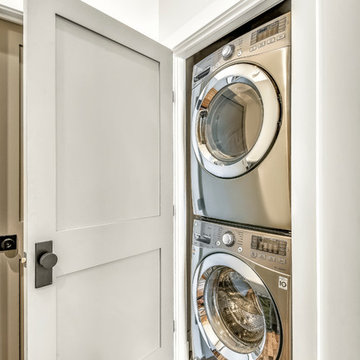
Design ideas for a medium sized country single-wall separated utility room in DC Metro with a belfast sink, shaker cabinets, light wood cabinets, quartz worktops, white walls, medium hardwood flooring, a stacked washer and dryer, brown floors and white worktops.
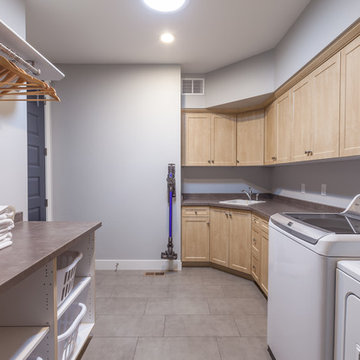
The laundry room connected to the master bathroom and mud room made access easy. With porcelain tile and lots of designated storage space, organization was a breeze.
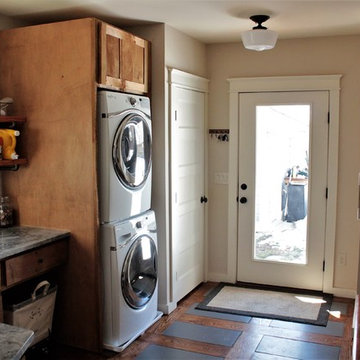
Georgia Del Vecchio
Design ideas for a medium sized rustic l-shaped utility room in New York with a submerged sink, shaker cabinets, light wood cabinets, quartz worktops, beige walls, ceramic flooring and a stacked washer and dryer.
Design ideas for a medium sized rustic l-shaped utility room in New York with a submerged sink, shaker cabinets, light wood cabinets, quartz worktops, beige walls, ceramic flooring and a stacked washer and dryer.
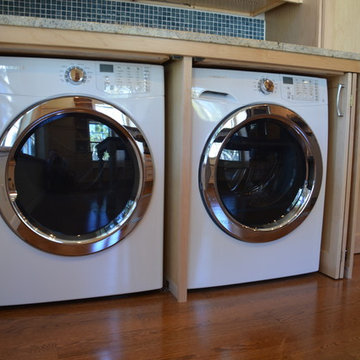
Inspiration for a medium sized contemporary l-shaped utility room in Jacksonville with a double-bowl sink, shaker cabinets, light wood cabinets, granite worktops, blue splashback, glass tiled splashback and medium hardwood flooring.
Utility Room with Shaker Cabinets and Light Wood Cabinets Ideas and Designs
5