Utility Room with Shaker Cabinets and Light Wood Cabinets Ideas and Designs
Refine by:
Budget
Sort by:Popular Today
141 - 160 of 214 photos
Item 1 of 3
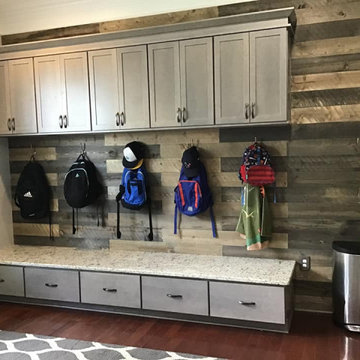
Mudroom/Laundry
Photo of a medium sized farmhouse single-wall utility room in Nashville with shaker cabinets, light wood cabinets, granite worktops, tonge and groove splashback, brown walls, dark hardwood flooring, brown floors, multicoloured worktops and tongue and groove walls.
Photo of a medium sized farmhouse single-wall utility room in Nashville with shaker cabinets, light wood cabinets, granite worktops, tonge and groove splashback, brown walls, dark hardwood flooring, brown floors, multicoloured worktops and tongue and groove walls.
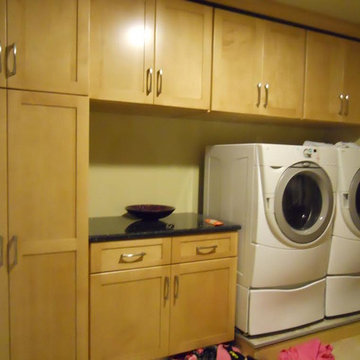
laundry room featuring ample storage room and folding table. Custom cabinets in natural finish by Bauman Custom Woodworking.
Inspiration for a large classic single-wall utility room in Other with shaker cabinets, light wood cabinets, quartz worktops, yellow walls, ceramic flooring, a side by side washer and dryer and grey floors.
Inspiration for a large classic single-wall utility room in Other with shaker cabinets, light wood cabinets, quartz worktops, yellow walls, ceramic flooring, a side by side washer and dryer and grey floors.
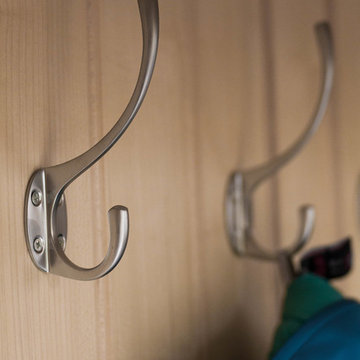
Maple shaker style boot room and fitted storage cupboards installed in the utility room of a beautiful period property in Sefton Village. The centrepiece is the settle with canopy which provides a large storage area beneath the double flip up lids and hanging space for a large number of coats, hats and scalves. Handcrafted in Lancashire using solid maple.
Photos: Ian Hampson (icadworx.co.uk)
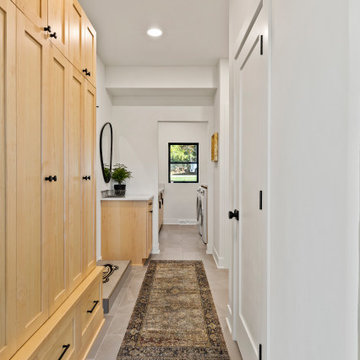
Mudroom featuring custom maple lockers, porcelain tile and white millwork.
This is an example of a large traditional utility room in Milwaukee with shaker cabinets, light wood cabinets, engineered stone countertops, porcelain flooring, grey floors and white worktops.
This is an example of a large traditional utility room in Milwaukee with shaker cabinets, light wood cabinets, engineered stone countertops, porcelain flooring, grey floors and white worktops.
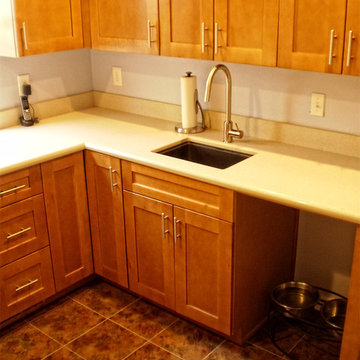
We reconfigured the layout of laundry room to maximize space and efficiency. We special ordered frameless maple cabinets that matched the homeowner's kitchen cabinets. We also added recessed lighting to give the space a brighter feel.
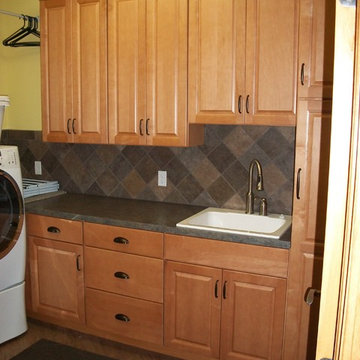
This is an example of a classic utility room in Cleveland with a built-in sink, shaker cabinets, light wood cabinets, engineered stone countertops, yellow walls and a side by side washer and dryer.
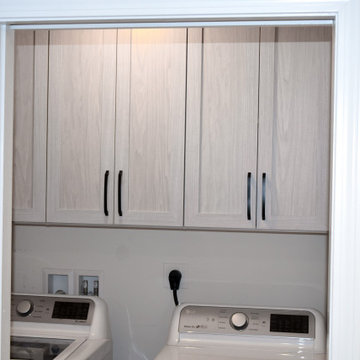
Photo of a small utility room in Burlington with shaker cabinets and light wood cabinets.
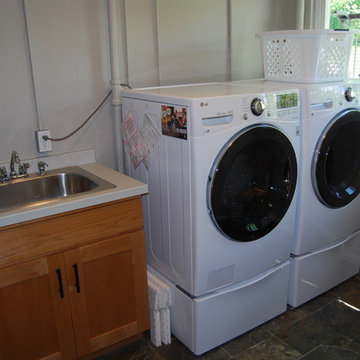
Design ideas for a large traditional l-shaped separated utility room in Other with a built-in sink, shaker cabinets, light wood cabinets, laminate countertops, white walls, a side by side washer and dryer and grey worktops.
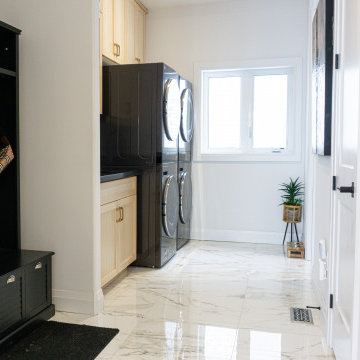
Inspiration for a medium sized midcentury utility room in Toronto with shaker cabinets, light wood cabinets, white walls and a stacked washer and dryer.
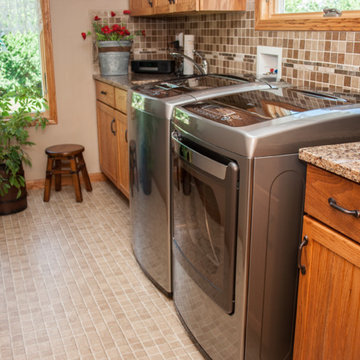
Dandelily Studios
Medium sized traditional galley separated utility room in Other with shaker cabinets, light wood cabinets, granite worktops, lino flooring, a side by side washer and dryer and beige floors.
Medium sized traditional galley separated utility room in Other with shaker cabinets, light wood cabinets, granite worktops, lino flooring, a side by side washer and dryer and beige floors.
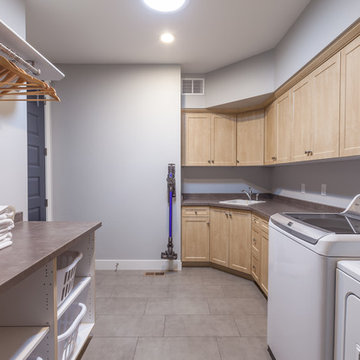
The laundry room connected to the master bathroom and mud room made access easy. With porcelain tile and lots of designated storage space, organization was a breeze.
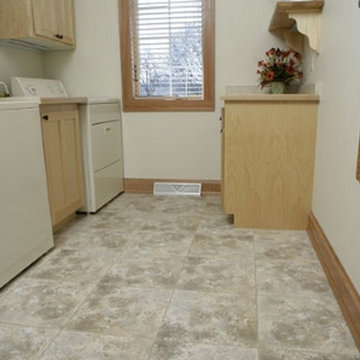
Photo of a medium sized traditional galley separated utility room in Milwaukee with a submerged sink, shaker cabinets, light wood cabinets, wood worktops, beige walls, ceramic flooring, a side by side washer and dryer and beige floors.
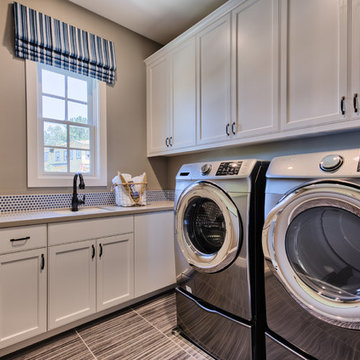
*Harvest Court sold out in July 2018*
Harvest Court offers 26 high-end single family homes with up to 4 bedrooms, up to approximately 3,409 square feet, and each on a minimum homesite of approximately 7,141 square feet. Features include:
• Precision Cabinets for convenient storage
• Kohler®, Utility Sink with Coralais Pullout Chrome Faucet
• Emser® 13x13 Tile Flooring with Piedrafina Marble Countertops
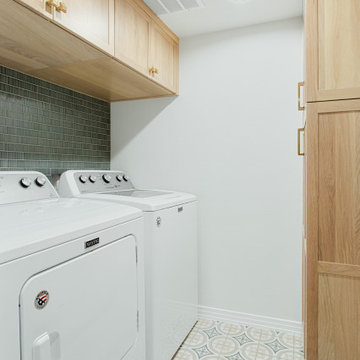
Photo of a small traditional separated utility room in Dallas with shaker cabinets, light wood cabinets, green splashback, porcelain splashback, porcelain flooring, a side by side washer and dryer and multi-coloured floors.
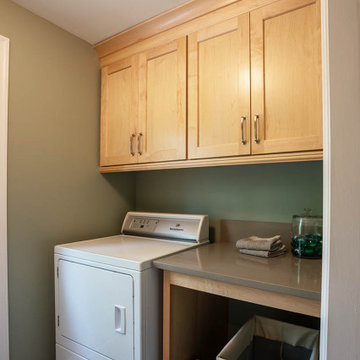
In the laundry room, we removed a wing wall and exchanged the hinged door for a pocket door, alleviating congestion and making the space feel much more open. New cabinets were installed for plenty of storage, and a countertop beside the dryer is the perfect landing space for folding clothes or resting a laundry basket.
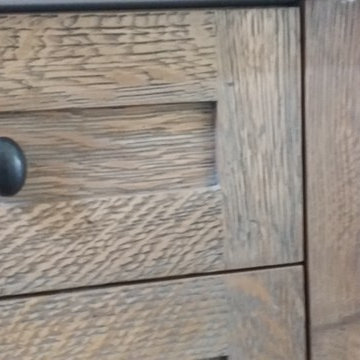
Design ideas for a small single-wall utility room in Chicago with a belfast sink, shaker cabinets, light wood cabinets, composite countertops, white walls and dark hardwood flooring.
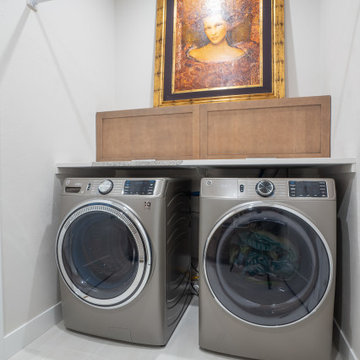
Mid Sized Modern Transitional, Decora Harmony Mable cabinets, Daltile Artigiano Glazed Ceramic Wall tiles, and Cambria Annica Quartz Countertops.
Medium sized traditional galley separated utility room in Denver with a submerged sink, shaker cabinets, light wood cabinets, granite worktops, ceramic splashback, beige walls, porcelain flooring, a side by side washer and dryer, beige floors and white worktops.
Medium sized traditional galley separated utility room in Denver with a submerged sink, shaker cabinets, light wood cabinets, granite worktops, ceramic splashback, beige walls, porcelain flooring, a side by side washer and dryer, beige floors and white worktops.
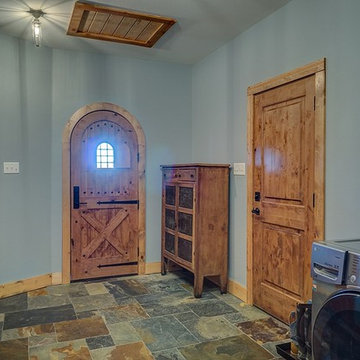
Photo of a large rural utility room in Dallas with shaker cabinets, light wood cabinets, grey walls, slate flooring and a side by side washer and dryer.
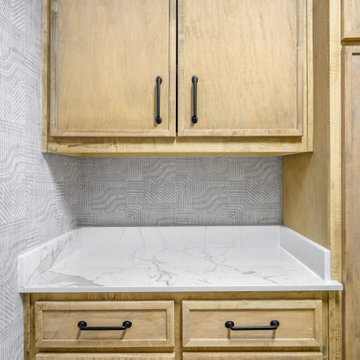
Photo of a medium sized modern l-shaped utility room in Dallas with shaker cabinets, light wood cabinets, grey walls, porcelain flooring, a stacked washer and dryer, grey floors, white worktops and wallpapered walls.
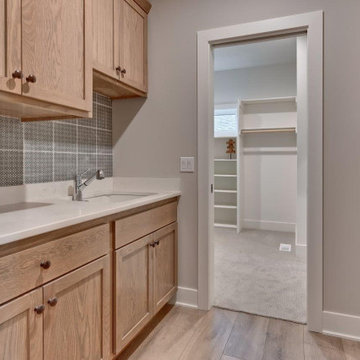
In this laundry room, the modern chic wall tile is a great addition that works well with the light white oak cabinetry.
Inspiration for a classic utility room in Other with shaker cabinets and light wood cabinets.
Inspiration for a classic utility room in Other with shaker cabinets and light wood cabinets.
Utility Room with Shaker Cabinets and Light Wood Cabinets Ideas and Designs
8