Utility Room with Shaker Cabinets and Light Wood Cabinets Ideas and Designs
Refine by:
Budget
Sort by:Popular Today
101 - 120 of 214 photos
Item 1 of 3
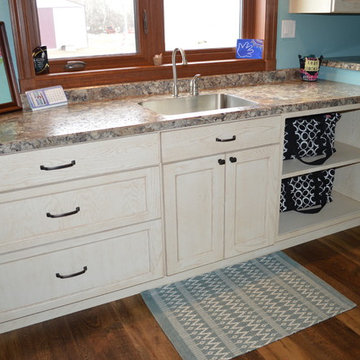
Laundry and Craft Room
Photo of a large rural single-wall utility room in Other with a submerged sink, shaker cabinets, laminate countertops, blue walls, a side by side washer and dryer and light wood cabinets.
Photo of a large rural single-wall utility room in Other with a submerged sink, shaker cabinets, laminate countertops, blue walls, a side by side washer and dryer and light wood cabinets.
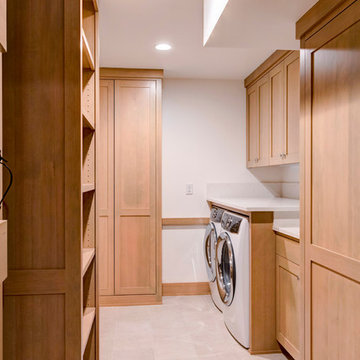
Laundry Room
Photography by Rick Keating
Design ideas for a contemporary galley separated utility room in Portland with a submerged sink, shaker cabinets, light wood cabinets, quartz worktops, white walls, porcelain flooring, a side by side washer and dryer, beige floors and white worktops.
Design ideas for a contemporary galley separated utility room in Portland with a submerged sink, shaker cabinets, light wood cabinets, quartz worktops, white walls, porcelain flooring, a side by side washer and dryer, beige floors and white worktops.
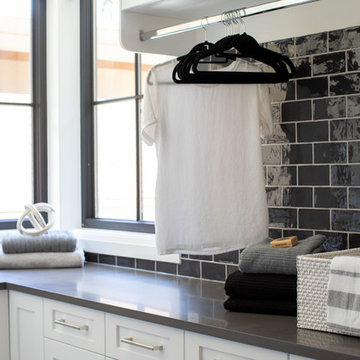
This is an example of a farmhouse u-shaped separated utility room in Vancouver with shaker cabinets, light wood cabinets, porcelain flooring and grey worktops.
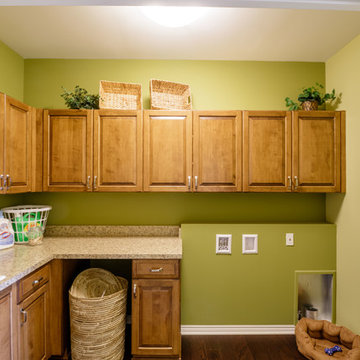
Laundry Room
This is an example of a medium sized traditional l-shaped separated utility room in Detroit with a built-in sink, shaker cabinets, light wood cabinets, laminate countertops, green walls, medium hardwood flooring, a side by side washer and dryer and brown floors.
This is an example of a medium sized traditional l-shaped separated utility room in Detroit with a built-in sink, shaker cabinets, light wood cabinets, laminate countertops, green walls, medium hardwood flooring, a side by side washer and dryer and brown floors.
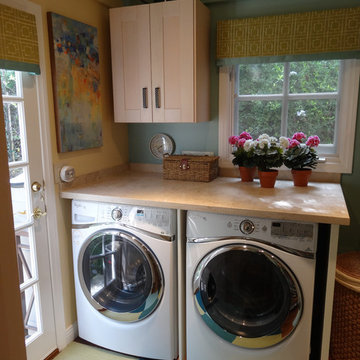
This laundry room has ample counter space (marble) over the side-by-side washer/dryer for a folding surface. Custom valancesadd a splash of contrast. Carpet tiles in green and teal are pieced together to create a custom area rug. It's a great day for laundry!
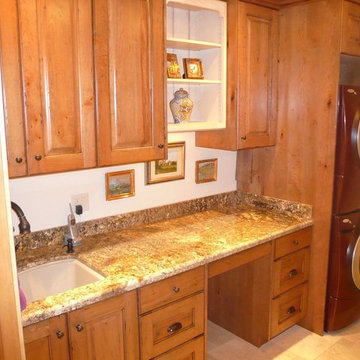
Medium sized traditional single-wall separated utility room in Salt Lake City with a submerged sink, shaker cabinets, light wood cabinets, granite worktops, white walls, slate flooring, a stacked washer and dryer, beige floors and brown worktops.
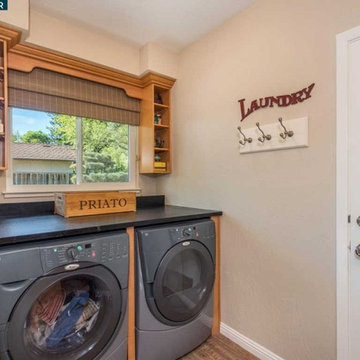
Custom laundry room design+build with modular cabinets, soap stone counter tops
Traditional separated utility room in San Francisco with a built-in sink, shaker cabinets, light wood cabinets, laminate floors, a side by side washer and dryer, multi-coloured floors and black worktops.
Traditional separated utility room in San Francisco with a built-in sink, shaker cabinets, light wood cabinets, laminate floors, a side by side washer and dryer, multi-coloured floors and black worktops.
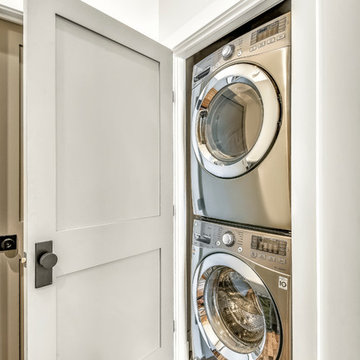
Design ideas for a medium sized country single-wall separated utility room in DC Metro with a belfast sink, shaker cabinets, light wood cabinets, quartz worktops, white walls, medium hardwood flooring, a stacked washer and dryer, brown floors and white worktops.
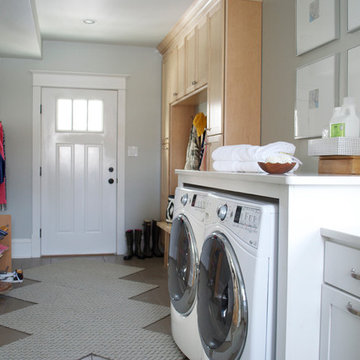
Photo of a large classic l-shaped utility room in Other with ceramic flooring, shaker cabinets, light wood cabinets, white walls and a side by side washer and dryer.
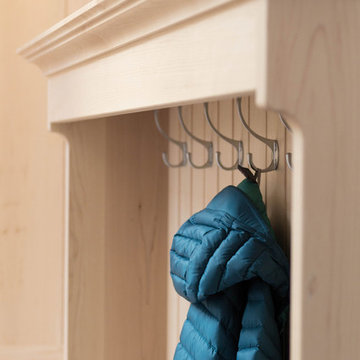
Maple shaker style boot room and fitted storage cupboards installed in the utility room of a beautiful period property in Sefton Village. The centrepiece is the settle with canopy which provides a large storage area beneath the double flip up lids and hanging space for a large number of coats, hats and scalves. Handcrafted in Lancashire using solid maple.
Photos: Ian Hampson (icadworx.co.uk)
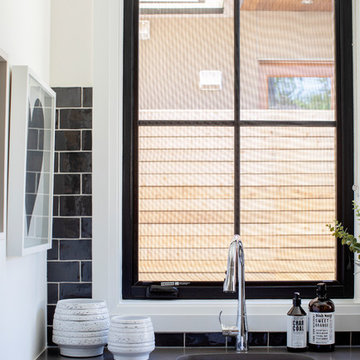
This is an example of a rural u-shaped separated utility room in Vancouver with shaker cabinets, light wood cabinets, porcelain flooring and grey worktops.
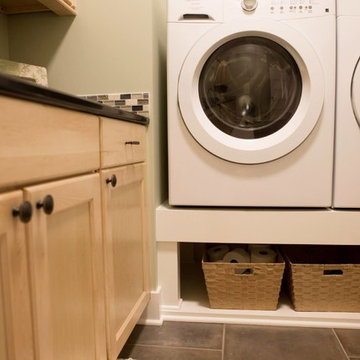
D&E Image
Design ideas for a medium sized classic l-shaped separated utility room in Grand Rapids with a built-in sink, shaker cabinets, light wood cabinets, granite worktops, green walls, porcelain flooring and a side by side washer and dryer.
Design ideas for a medium sized classic l-shaped separated utility room in Grand Rapids with a built-in sink, shaker cabinets, light wood cabinets, granite worktops, green walls, porcelain flooring and a side by side washer and dryer.
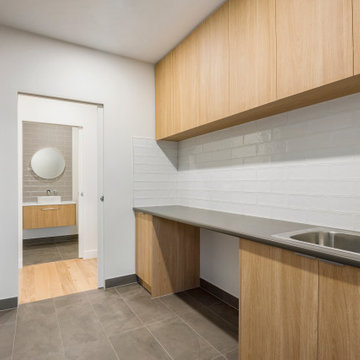
Inspiration for a medium sized modern single-wall separated utility room in Melbourne with a submerged sink, shaker cabinets, light wood cabinets, laminate countertops, white walls, ceramic flooring, an integrated washer and dryer, grey floors and grey worktops.
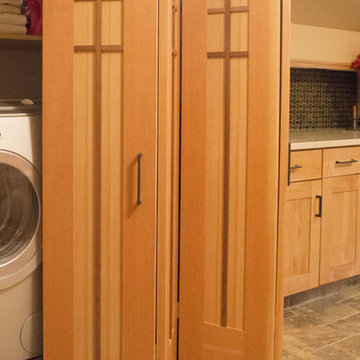
This is an example of a large traditional galley separated utility room in New York with shaker cabinets, light wood cabinets, laminate countertops, beige walls, ceramic flooring and a side by side washer and dryer.
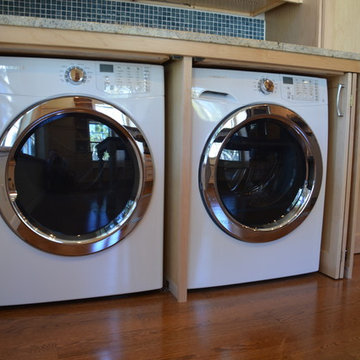
Inspiration for a medium sized contemporary l-shaped utility room in Jacksonville with a double-bowl sink, shaker cabinets, light wood cabinets, granite worktops, blue splashback, glass tiled splashback and medium hardwood flooring.
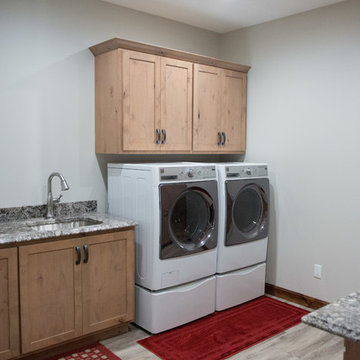
Deep cabinets over the front loaders with a large laundry soaking sink.
Mandi B Photography
Large rustic u-shaped utility room in Other with a submerged sink, shaker cabinets, light wood cabinets, granite worktops, white walls, laminate floors, a side by side washer and dryer and multicoloured worktops.
Large rustic u-shaped utility room in Other with a submerged sink, shaker cabinets, light wood cabinets, granite worktops, white walls, laminate floors, a side by side washer and dryer and multicoloured worktops.
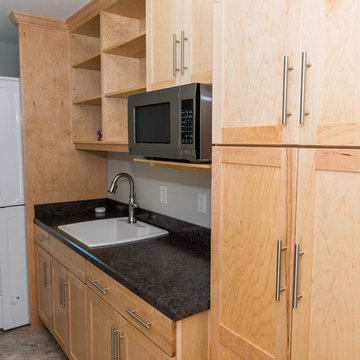
This is an example of a classic single-wall utility room in Other with a built-in sink, shaker cabinets, light wood cabinets, grey walls and a stacked washer and dryer.
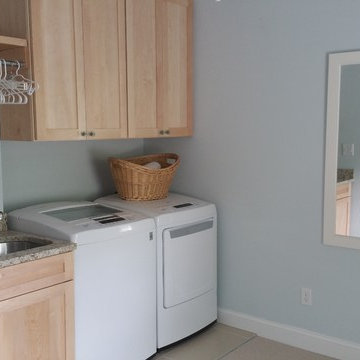
This project encompassed the renovation of a full 2-story home plus the lower level renovation including the Kitchen, Dining room, Living room, Powder room on the first floor. The second floor was gutted and space planned to accommodate a new Master Bath, Hall Bath, Laundry Room, and Guest Bedroom. The vaulted ceilings add a unique character to each bedroom on the second floor.
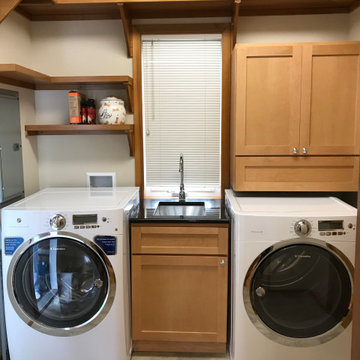
This Laundry Room Redo included unstacking the washer & dryer, installing a new custom hanging cabinet to match existing utility sink cabinet. New granite countertop Cortex vinyl plank flooring.
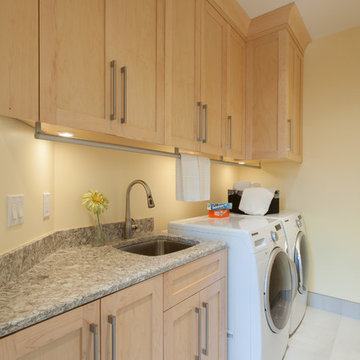
Victoria Achtymichuk Photography
Medium sized classic galley separated utility room in Vancouver with a submerged sink, shaker cabinets, light wood cabinets, engineered stone countertops, ceramic flooring, a side by side washer and dryer and beige walls.
Medium sized classic galley separated utility room in Vancouver with a submerged sink, shaker cabinets, light wood cabinets, engineered stone countertops, ceramic flooring, a side by side washer and dryer and beige walls.
Utility Room with Shaker Cabinets and Light Wood Cabinets Ideas and Designs
6