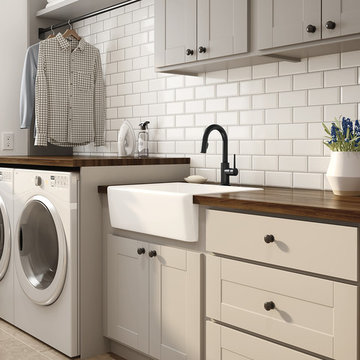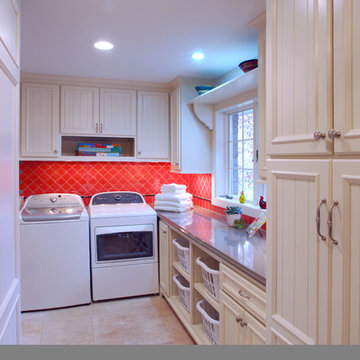Utility Room with Travertine Flooring and a Side By Side Washer and Dryer Ideas and Designs
Refine by:
Budget
Sort by:Popular Today
1 - 20 of 493 photos
Item 1 of 3

Photographer - Marty Paoletta
This is an example of a large rural u-shaped utility room in Nashville with a belfast sink, white cabinets, granite worktops, white walls, travertine flooring, a side by side washer and dryer, grey floors and recessed-panel cabinets.
This is an example of a large rural u-shaped utility room in Nashville with a belfast sink, white cabinets, granite worktops, white walls, travertine flooring, a side by side washer and dryer, grey floors and recessed-panel cabinets.

This is an example of a large rustic separated utility room in Salt Lake City with recessed-panel cabinets, white cabinets, beige walls, travertine flooring, a side by side washer and dryer, beige floors and brown worktops.

Photo of a large classic l-shaped separated utility room in Sacramento with a belfast sink, shaker cabinets, dark wood cabinets, grey walls, travertine flooring, a side by side washer and dryer and multi-coloured floors.

Pantries and mud room storage in laundry room.
Large classic u-shaped utility room in Denver with shaker cabinets, blue cabinets, engineered stone countertops, white walls, travertine flooring, a side by side washer and dryer, multi-coloured floors and white worktops.
Large classic u-shaped utility room in Denver with shaker cabinets, blue cabinets, engineered stone countertops, white walls, travertine flooring, a side by side washer and dryer, multi-coloured floors and white worktops.

Featuring a Trinsic Faucet in Matte Black.
Inspiration for a classic utility room in Indianapolis with beige cabinets, wood worktops, beige walls, travertine flooring, a side by side washer and dryer and beige floors.
Inspiration for a classic utility room in Indianapolis with beige cabinets, wood worktops, beige walls, travertine flooring, a side by side washer and dryer and beige floors.

Photo of a medium sized farmhouse l-shaped separated utility room in Omaha with a submerged sink, recessed-panel cabinets, beige cabinets, granite worktops, travertine flooring, a side by side washer and dryer, beige floors and grey walls.

This is an example of a large world-inspired l-shaped utility room in Santa Barbara with yellow walls, beige floors, a submerged sink, shaker cabinets, white cabinets, travertine flooring, a side by side washer and dryer and white worktops.

Photo of a large traditional separated utility room in Sydney with a belfast sink, shaker cabinets, marble worktops, grey walls, travertine flooring, a side by side washer and dryer and blue cabinets.

This crisp and clean laundry room makes even the dingiest chore a fun one! Shiplap, open shelving, white quartz and plenty of daylight makes this into the cleanest room in the house.

Hal Kearney
Inspiration for a medium sized rustic utility room in Other with a built-in sink, travertine flooring, a side by side washer and dryer and orange walls.
Inspiration for a medium sized rustic utility room in Other with a built-in sink, travertine flooring, a side by side washer and dryer and orange walls.

This is an example of a medium sized classic single-wall separated utility room in Albuquerque with a submerged sink, shaker cabinets, white cabinets, granite worktops, beige walls, travertine flooring and a side by side washer and dryer.

Photography by Andrea Rugg
This is an example of a large contemporary u-shaped separated utility room in Minneapolis with light wood cabinets, a built-in sink, flat-panel cabinets, composite countertops, beige walls, travertine flooring, a side by side washer and dryer, grey floors and grey worktops.
This is an example of a large contemporary u-shaped separated utility room in Minneapolis with light wood cabinets, a built-in sink, flat-panel cabinets, composite countertops, beige walls, travertine flooring, a side by side washer and dryer, grey floors and grey worktops.

Baskets on the open shelves help to keep things in place and organized. Simple Ikea base cabinets house the sink plumbing and a large tub for recycling.

Bohemian l-shaped separated utility room in Minneapolis with white cabinets, red walls, travertine flooring, a side by side washer and dryer and recessed-panel cabinets.

Front-loading Appliances, laundry room side Design Moe Kitchen & Bath
Design ideas for a medium sized classic u-shaped utility room in San Diego with a submerged sink, recessed-panel cabinets, grey cabinets, limestone worktops, white walls, travertine flooring, a side by side washer and dryer and red floors.
Design ideas for a medium sized classic u-shaped utility room in San Diego with a submerged sink, recessed-panel cabinets, grey cabinets, limestone worktops, white walls, travertine flooring, a side by side washer and dryer and red floors.

Design ideas for a medium sized traditional single-wall separated utility room in Detroit with an utility sink, open cabinets, white cabinets, blue walls, travertine flooring, a side by side washer and dryer, composite countertops and beige floors.

After going through the tragedy of losing their home to a fire, Cherie Miller of CDH Designs and her family were having a difficult time finding a home they liked on a large enough lot. They found a builder that would work with their needs and incredibly small budget, even allowing them to do much of the work themselves. Cherie not only designed the entire home from the ground up, but she and her husband also acted as Project Managers. They custom designed everything from the layout of the interior - including the laundry room, kitchen and bathrooms; to the exterior. There's nothing in this home that wasn't specified by them.
CDH Designs
15 East 4th St
Emporium, PA 15834

Utility Room + Shower, WC + Boiler Cupboard.
Photography by Chris Kemp.
Photo of a large bohemian galley utility room in Kent with a belfast sink, granite worktops, beige walls, travertine flooring, a side by side washer and dryer, beige floors and grey worktops.
Photo of a large bohemian galley utility room in Kent with a belfast sink, granite worktops, beige walls, travertine flooring, a side by side washer and dryer, beige floors and grey worktops.

Design ideas for a large classic l-shaped separated utility room in New York with an utility sink, open cabinets, white cabinets, composite countertops, beige walls, travertine flooring, a side by side washer and dryer and grey worktops.

Maui Shaker 5 piece drawer front door in Pacific Red Alder Mink Stain
Sparkling White Quartz counter top
Photo by Kelsey Frost
Design ideas for a medium sized contemporary single-wall separated utility room in Hawaii with a submerged sink, shaker cabinets, engineered stone countertops, white walls, travertine flooring, a side by side washer and dryer, beige floors and dark wood cabinets.
Design ideas for a medium sized contemporary single-wall separated utility room in Hawaii with a submerged sink, shaker cabinets, engineered stone countertops, white walls, travertine flooring, a side by side washer and dryer, beige floors and dark wood cabinets.
Utility Room with Travertine Flooring and a Side By Side Washer and Dryer Ideas and Designs
1