Utility Room with Travertine Flooring and a Side By Side Washer and Dryer Ideas and Designs
Refine by:
Budget
Sort by:Popular Today
161 - 180 of 493 photos
Item 1 of 3
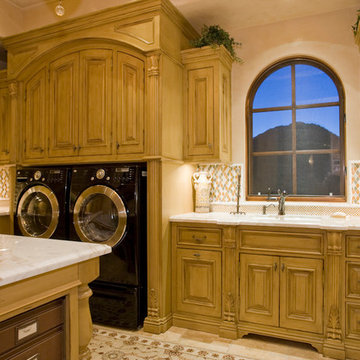
We love this stunning laundry room with its gorgeous backsplash tile, marble countertops, and custom cabinetry.
Photo of an expansive mediterranean u-shaped separated utility room in Phoenix with a built-in sink, raised-panel cabinets, medium wood cabinets, granite worktops, beige walls, travertine flooring and a side by side washer and dryer.
Photo of an expansive mediterranean u-shaped separated utility room in Phoenix with a built-in sink, raised-panel cabinets, medium wood cabinets, granite worktops, beige walls, travertine flooring and a side by side washer and dryer.

Utility Room + Shower, WC + Boiler Cupboard.
Photography by Chris Kemp.
Photo of a large bohemian galley utility room in Kent with a belfast sink, granite worktops, beige walls, travertine flooring, a side by side washer and dryer, beige floors and grey worktops.
Photo of a large bohemian galley utility room in Kent with a belfast sink, granite worktops, beige walls, travertine flooring, a side by side washer and dryer, beige floors and grey worktops.
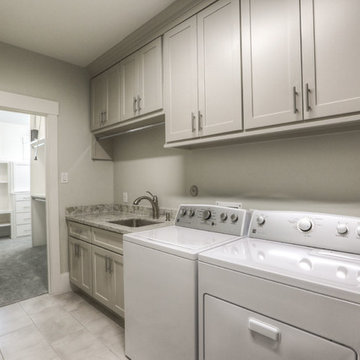
This is an example of a medium sized classic l-shaped separated utility room in Houston with a submerged sink, shaker cabinets, white cabinets, granite worktops, beige walls, travertine flooring, a side by side washer and dryer, beige floors and beige worktops.
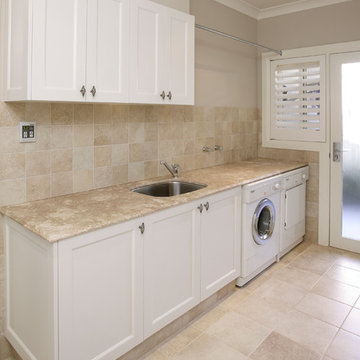
This is an example of a small single-wall utility room in Sydney with a submerged sink, shaker cabinets, white cabinets, marble worktops, beige walls, travertine flooring and a side by side washer and dryer.
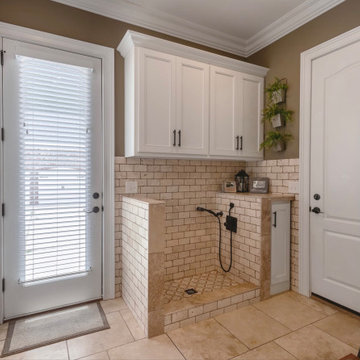
Removing base cabinet allowed space for a custom dog wash area
Photo of a traditional separated utility room with shaker cabinets, white cabinets, travertine splashback, travertine flooring, a side by side washer and dryer and beige floors.
Photo of a traditional separated utility room with shaker cabinets, white cabinets, travertine splashback, travertine flooring, a side by side washer and dryer and beige floors.
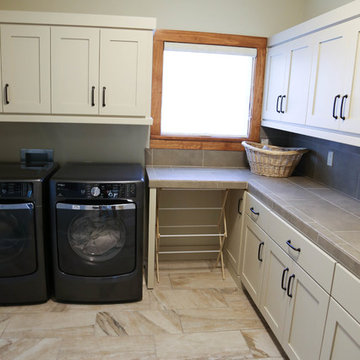
Inspiration for a medium sized contemporary l-shaped separated utility room in Austin with a side by side washer and dryer, shaker cabinets, beige cabinets, tile countertops, beige walls and travertine flooring.
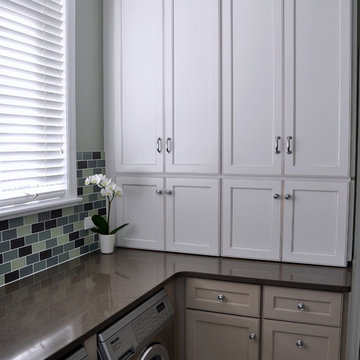
Traditional Concepts
Design ideas for a medium sized classic l-shaped separated utility room in Chicago with a submerged sink, shaker cabinets, beige cabinets, engineered stone countertops, travertine flooring, a side by side washer and dryer and grey walls.
Design ideas for a medium sized classic l-shaped separated utility room in Chicago with a submerged sink, shaker cabinets, beige cabinets, engineered stone countertops, travertine flooring, a side by side washer and dryer and grey walls.
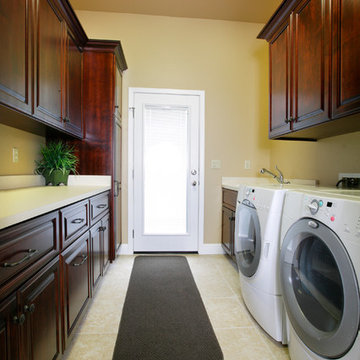
This is an example of a medium sized traditional galley separated utility room in Sacramento with raised-panel cabinets, medium wood cabinets, laminate countertops, beige walls, travertine flooring, a side by side washer and dryer and beige floors.
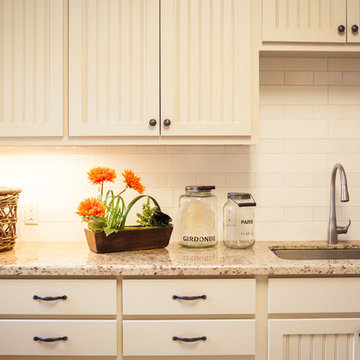
Lake Travis Modern Italian Utility Room by Zbranek & Holt Custom Homes
Stunning lakefront Mediterranean design with exquisite Modern Italian styling throughout. Floor plan provides virtually every room with expansive views to Lake Travis and an exceptional outdoor living space.
Interiors by Chairma Design Group.
Photo B-Rad Photography
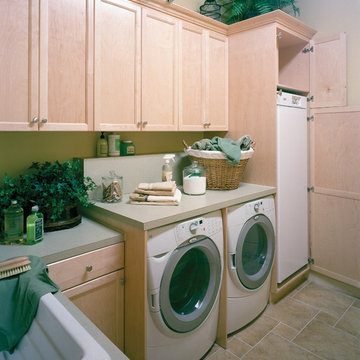
The Sater Design Collection's luxury, Spanish home plan "San Sebastian" (Plan #6945). saterdesign.com
Design ideas for a large mediterranean galley separated utility room in Miami with a built-in sink, recessed-panel cabinets, light wood cabinets, laminate countertops, travertine flooring, a side by side washer and dryer and beige walls.
Design ideas for a large mediterranean galley separated utility room in Miami with a built-in sink, recessed-panel cabinets, light wood cabinets, laminate countertops, travertine flooring, a side by side washer and dryer and beige walls.
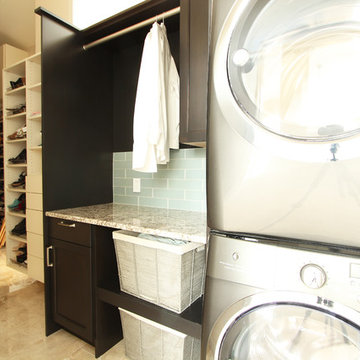
This is an example of a small classic single-wall utility room in Other with recessed-panel cabinets, dark wood cabinets, granite worktops, beige walls, travertine flooring, a side by side washer and dryer, beige floors and beige worktops.
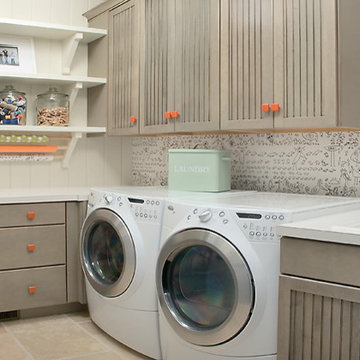
Packed with cottage attributes, Sunset View features an open floor plan without sacrificing intimate spaces. Detailed design elements and updated amenities add both warmth and character to this multi-seasonal, multi-level Shingle-style-inspired home. Columns, beams, half-walls and built-ins throughout add a sense of Old World craftsmanship. Opening to the kitchen and a double-sided fireplace, the dining room features a lounge area and a curved booth that seats up to eight at a time. When space is needed for a larger crowd, furniture in the sitting area can be traded for an expanded table and more chairs. On the other side of the fireplace, expansive lake views are the highlight of the hearth room, which features drop down steps for even more beautiful vistas. An unusual stair tower connects the home’s five levels. While spacious, each room was designed for maximum living in minimum space.
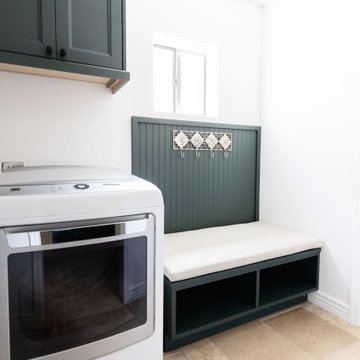
This Spanish influenced Modern Farmhouse style Kitchen incorporates a variety of textures and finishes to create a calming and functional space to entertain a houseful of guests. The extra large island is in an historic Sherwin Williams green with banquette seating at the end. It provides ample storage and countertop space to prep food and hang around with family. The surrounding wall cabinets are a shade of white that gives contrast to the walls while maintaining a bright and airy feel to the space. Matte black hardware is used on all of the cabinetry to give a cohesive feel. The countertop is a Cambria quartz with grey veining that adds visual interest and warmth to the kitchen that plays well with the white washed brick backsplash. The brick backsplash gives an authentic feel to the room and is the perfect compliment to the deco tile behind the range. The pendant lighting over the island and wall sconce over the kitchen sink add a personal touch and finish while the use of glass globes keeps them from interfering with the open feel of the space and allows the chandelier over the dining table to be the focal lighting fixture.
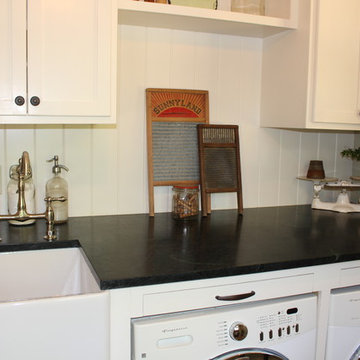
Taryn DeVincent
Design ideas for a small country utility room in Philadelphia with a belfast sink, recessed-panel cabinets, white cabinets, soapstone worktops, green walls, travertine flooring, a side by side washer and dryer and beige floors.
Design ideas for a small country utility room in Philadelphia with a belfast sink, recessed-panel cabinets, white cabinets, soapstone worktops, green walls, travertine flooring, a side by side washer and dryer and beige floors.
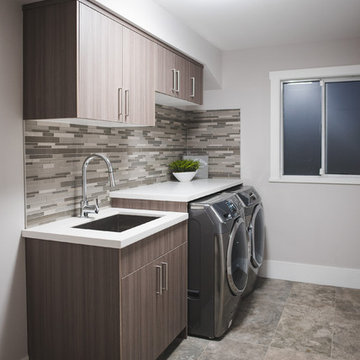
Inspiration for a medium sized contemporary single-wall separated utility room in Vancouver with a submerged sink, flat-panel cabinets, dark wood cabinets, composite countertops, beige walls, travertine flooring, a side by side washer and dryer and beige floors.
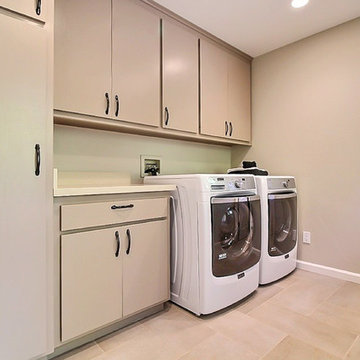
Medium sized classic single-wall utility room in San Francisco with flat-panel cabinets, grey cabinets, composite countertops, beige walls, travertine flooring and a side by side washer and dryer.
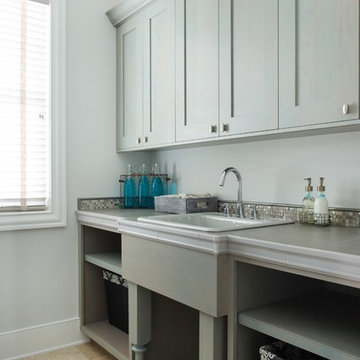
Laundry room with Crystal Cabinets - Knotty Alder wood. Custom sink stand
Photo of a medium sized traditional galley utility room in Kansas City with a built-in sink, shaker cabinets, grey cabinets, tile countertops, grey walls, travertine flooring and a side by side washer and dryer.
Photo of a medium sized traditional galley utility room in Kansas City with a built-in sink, shaker cabinets, grey cabinets, tile countertops, grey walls, travertine flooring and a side by side washer and dryer.
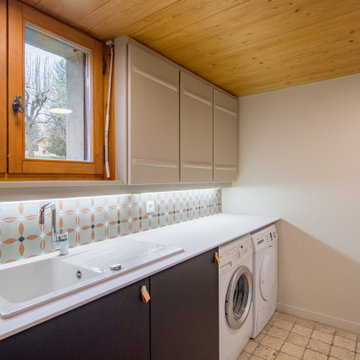
Medium sized scandi single-wall utility room in Lyon with a built-in sink, laminate countertops, multi-coloured splashback, matchstick tiled splashback, beige walls, travertine flooring, a side by side washer and dryer, beige floors and white worktops.
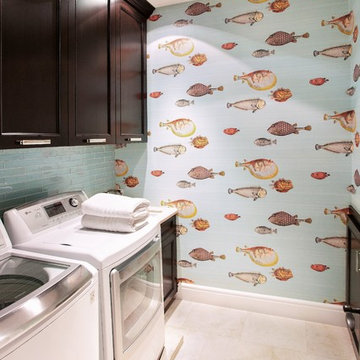
Photo of a medium sized classic single-wall separated utility room with a submerged sink, shaker cabinets, dark wood cabinets, limestone worktops, blue walls, travertine flooring and a side by side washer and dryer.
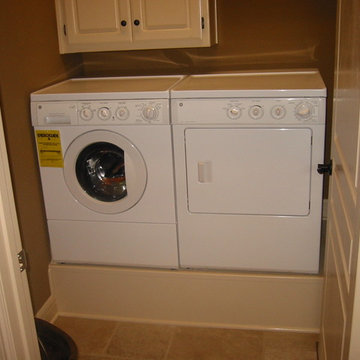
Elevated Washer and Dryer
Design ideas for a medium sized traditional single-wall laundry cupboard in Dallas with a submerged sink, shaker cabinets, white cabinets, brown walls, travertine flooring, a side by side washer and dryer and beige floors.
Design ideas for a medium sized traditional single-wall laundry cupboard in Dallas with a submerged sink, shaker cabinets, white cabinets, brown walls, travertine flooring, a side by side washer and dryer and beige floors.
Utility Room with Travertine Flooring and a Side By Side Washer and Dryer Ideas and Designs
9