Utility Room with Travertine Flooring and a Side By Side Washer and Dryer Ideas and Designs
Refine by:
Budget
Sort by:Popular Today
201 - 220 of 493 photos
Item 1 of 3
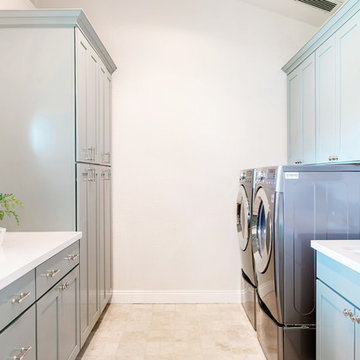
Genevieve Hansen - www.GenevieveHansen.com
Large mediterranean galley separated utility room in Phoenix with a submerged sink, shaker cabinets, blue cabinets, engineered stone countertops, white walls, travertine flooring and a side by side washer and dryer.
Large mediterranean galley separated utility room in Phoenix with a submerged sink, shaker cabinets, blue cabinets, engineered stone countertops, white walls, travertine flooring and a side by side washer and dryer.
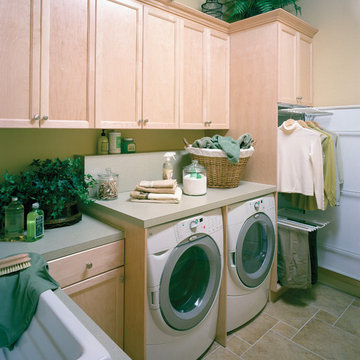
The Sater Design Collection's luxury, Spanish home plan "San Sebastian" (Plan #6945). saterdesign.com
Photo of a large mediterranean galley separated utility room in Miami with a built-in sink, recessed-panel cabinets, light wood cabinets, laminate countertops, travertine flooring, a side by side washer and dryer and beige walls.
Photo of a large mediterranean galley separated utility room in Miami with a built-in sink, recessed-panel cabinets, light wood cabinets, laminate countertops, travertine flooring, a side by side washer and dryer and beige walls.
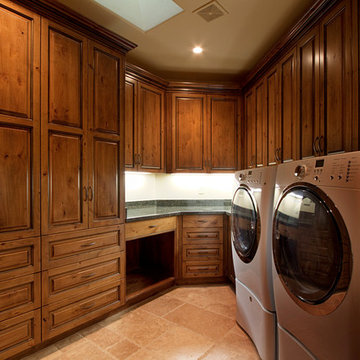
Inspiration for a large classic galley utility room in Other with raised-panel cabinets, medium wood cabinets, granite worktops, white walls, travertine flooring and a side by side washer and dryer.

Inspiration for a medium sized classic utility room in Orange County with a submerged sink, shaker cabinets, blue cabinets, engineered stone countertops, white splashback, marble splashback, grey walls, travertine flooring, a side by side washer and dryer, beige floors and white worktops.
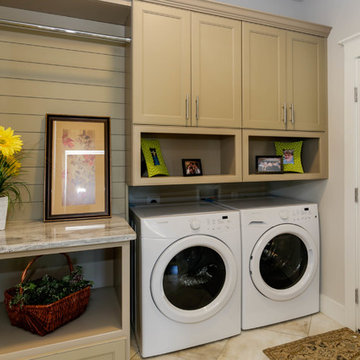
Small classic utility room in Other with beaded cabinets, beige cabinets, granite worktops, grey walls, travertine flooring, a side by side washer and dryer, beige floors and beige worktops.
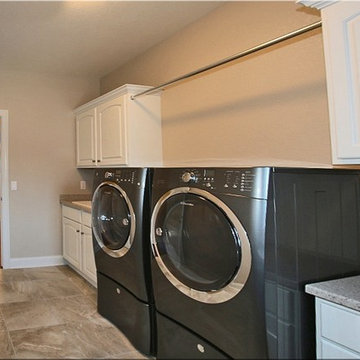
This is an example of a medium sized traditional single-wall separated utility room in Milwaukee with a built-in sink, raised-panel cabinets, grey cabinets, engineered stone countertops, beige walls, travertine flooring, a side by side washer and dryer and beige floors.
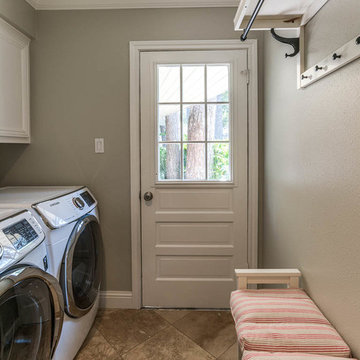
Photo of a small classic galley separated utility room in Houston with flat-panel cabinets, white cabinets, grey walls, travertine flooring and a side by side washer and dryer.
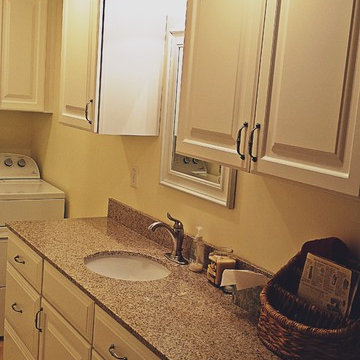
Inspiration for a small classic l-shaped separated utility room in Other with a submerged sink, raised-panel cabinets, white cabinets, granite worktops, beige walls, travertine flooring and a side by side washer and dryer.
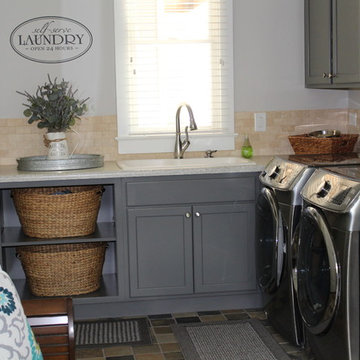
The laundry room has gray shaker cabinetry and lots of storage space.
This is an example of a medium sized traditional l-shaped separated utility room in Atlanta with a built-in sink, shaker cabinets, grey cabinets, laminate countertops, white walls, travertine flooring, a side by side washer and dryer, multi-coloured floors and grey worktops.
This is an example of a medium sized traditional l-shaped separated utility room in Atlanta with a built-in sink, shaker cabinets, grey cabinets, laminate countertops, white walls, travertine flooring, a side by side washer and dryer, multi-coloured floors and grey worktops.
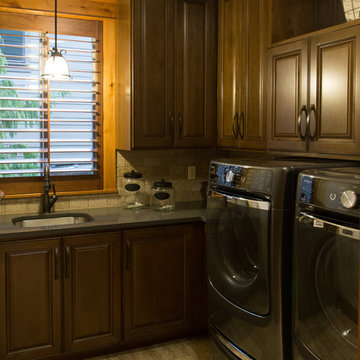
©2014, Ross Khodakovskiy
Small classic l-shaped separated utility room in Portland with a submerged sink, raised-panel cabinets, dark wood cabinets, engineered stone countertops, beige walls, travertine flooring and a side by side washer and dryer.
Small classic l-shaped separated utility room in Portland with a submerged sink, raised-panel cabinets, dark wood cabinets, engineered stone countertops, beige walls, travertine flooring and a side by side washer and dryer.
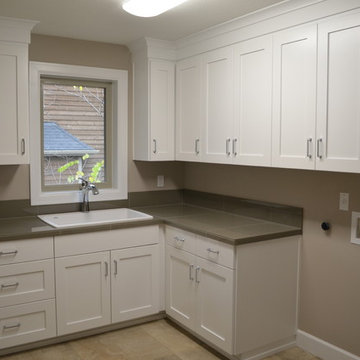
Inspiration for a large classic l-shaped separated utility room in Portland with a built-in sink, shaker cabinets, white cabinets, tile countertops, grey walls, travertine flooring and a side by side washer and dryer.
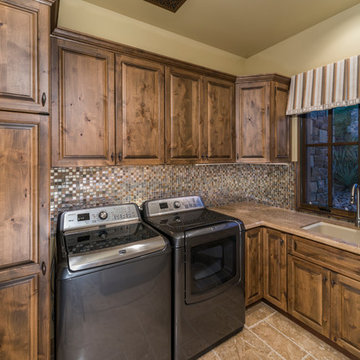
Custom Luxury Home by Fratantoni Interior Designers!
Follow us on Twitter, Facebook, Pinterest and Instagram for more inspiring photos!
Design ideas for an expansive traditional u-shaped separated utility room in Phoenix with a built-in sink, raised-panel cabinets, medium wood cabinets, wood worktops, beige walls, travertine flooring and a side by side washer and dryer.
Design ideas for an expansive traditional u-shaped separated utility room in Phoenix with a built-in sink, raised-panel cabinets, medium wood cabinets, wood worktops, beige walls, travertine flooring and a side by side washer and dryer.
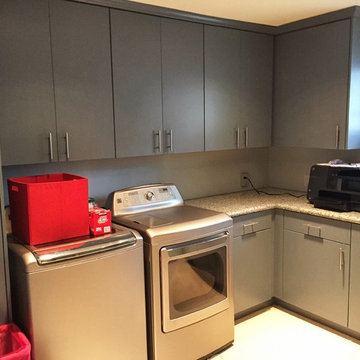
Our customer can't wait to get into their new laundry room
Photo of a medium sized modern u-shaped utility room in Houston with a submerged sink, flat-panel cabinets, grey cabinets, granite worktops, grey walls, travertine flooring and a side by side washer and dryer.
Photo of a medium sized modern u-shaped utility room in Houston with a submerged sink, flat-panel cabinets, grey cabinets, granite worktops, grey walls, travertine flooring and a side by side washer and dryer.
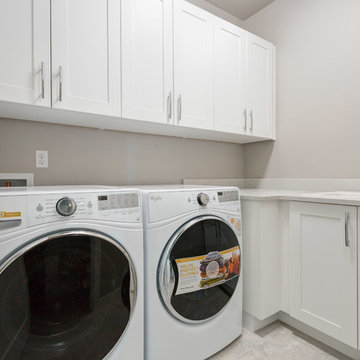
Small classic l-shaped separated utility room in Seattle with a built-in sink, shaker cabinets, white cabinets, limestone worktops, travertine flooring, a side by side washer and dryer, beige floors and grey walls.
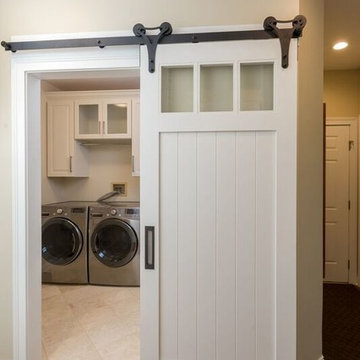
Interior renovation designed by Tony Hudson of J. S. Brown & Co. Project Manager Dave West. Photography by Todd Yarrington.
Inspiration for a medium sized classic galley separated utility room in Columbus with a built-in sink, raised-panel cabinets, white cabinets, granite worktops, beige walls, travertine flooring and a side by side washer and dryer.
Inspiration for a medium sized classic galley separated utility room in Columbus with a built-in sink, raised-panel cabinets, white cabinets, granite worktops, beige walls, travertine flooring and a side by side washer and dryer.
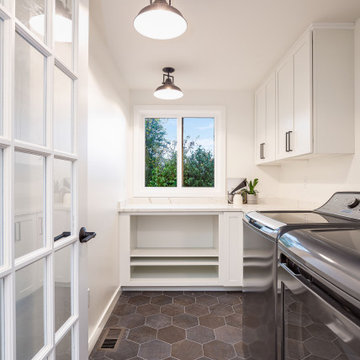
Design ideas for a medium sized classic galley separated utility room in Seattle with shaker cabinets, white cabinets, engineered stone countertops, white splashback, engineered quartz splashback, white walls, travertine flooring, a side by side washer and dryer, black floors and white worktops.
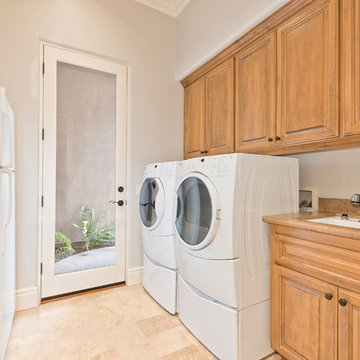
Inspiration for a medium sized retro single-wall utility room in San Diego with a submerged sink, raised-panel cabinets, medium wood cabinets, granite worktops, grey walls, travertine flooring and a side by side washer and dryer.
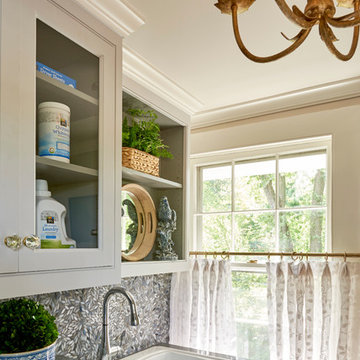
Inspiration for a large classic l-shaped separated utility room in New York with an utility sink, open cabinets, white cabinets, composite countertops, beige walls, travertine flooring and a side by side washer and dryer.
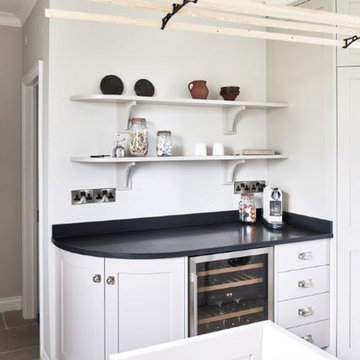
Classic u-shaped utility room in Wiltshire with a built-in sink, shaker cabinets, grey cabinets, granite worktops, travertine flooring and a side by side washer and dryer.
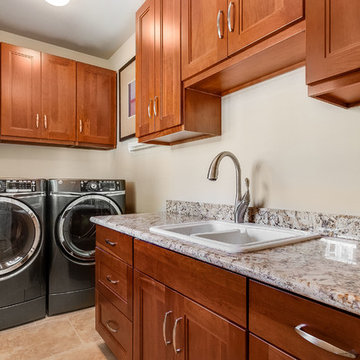
Photo of a medium sized classic single-wall separated utility room in Seattle with a double-bowl sink, recessed-panel cabinets, medium wood cabinets, granite worktops, beige walls, travertine flooring, a side by side washer and dryer and brown floors.
Utility Room with Travertine Flooring and a Side By Side Washer and Dryer Ideas and Designs
11