Utility Room with Vinyl Flooring and a Side By Side Washer and Dryer Ideas and Designs
Refine by:
Budget
Sort by:Popular Today
121 - 140 of 1,344 photos
Item 1 of 3
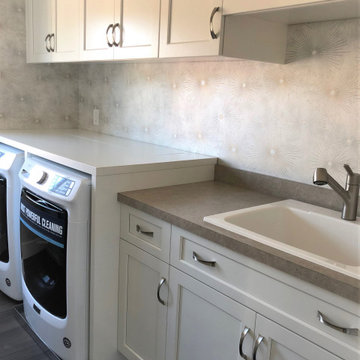
Design ideas for a medium sized modern single-wall separated utility room in Cleveland with a built-in sink, shaker cabinets, white cabinets, laminate countertops, grey walls, vinyl flooring, a side by side washer and dryer, grey floors and grey worktops.

Tired of doing laundry in an unfinished rugged basement? The owners of this 1922 Seward Minneapolis home were as well! They contacted Castle to help them with their basement planning and build for a finished laundry space and new bathroom with shower.
Changes were first made to improve the health of the home. Asbestos tile flooring/glue was abated and the following items were added: a sump pump and drain tile, spray foam insulation, a glass block window, and a Panasonic bathroom fan.
After the designer and client walked through ideas to improve flow of the space, we decided to eliminate the existing 1/2 bath in the family room and build the new 3/4 bathroom within the existing laundry room. This allowed the family room to be enlarged.
Plumbing fixtures in the bathroom include a Kohler, Memoirs® Stately 24″ pedestal bathroom sink, Kohler, Archer® sink faucet and showerhead in polished chrome, and a Kohler, Highline® Comfort Height® toilet with Class Five® flush technology.
American Olean 1″ hex tile was installed in the shower’s floor, and subway tile on shower walls all the way up to the ceiling. A custom frameless glass shower enclosure finishes the sleek, open design.
Highly wear-resistant Adura luxury vinyl tile flooring runs throughout the entire bathroom and laundry room areas.
The full laundry room was finished to include new walls and ceilings. Beautiful shaker-style cabinetry with beadboard panels in white linen was chosen, along with glossy white cultured marble countertops from Central Marble, a Blanco, Precis 27″ single bowl granite composite sink in cafe brown, and a Kohler, Bellera® sink faucet.
We also decided to save and restore some original pieces in the home, like their existing 5-panel doors; one of which was repurposed into a pocket door for the new bathroom.
The homeowners completed the basement finish with new carpeting in the family room. The whole basement feels fresh, new, and has a great flow. They will enjoy their healthy, happy home for years to come.
Designed by: Emily Blonigen
See full details, including before photos at https://www.castlebri.com/basements/project-3378-1/
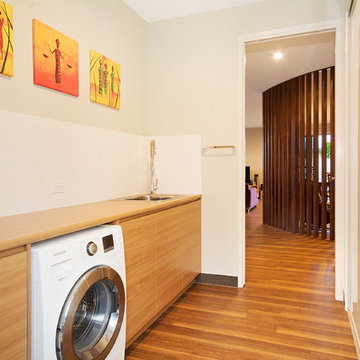
Dave from Top Snap
Design ideas for a contemporary single-wall utility room in Sunshine Coast with a built-in sink, laminate countertops, vinyl flooring, flat-panel cabinets, a side by side washer and dryer, medium wood cabinets and beige walls.
Design ideas for a contemporary single-wall utility room in Sunshine Coast with a built-in sink, laminate countertops, vinyl flooring, flat-panel cabinets, a side by side washer and dryer, medium wood cabinets and beige walls.
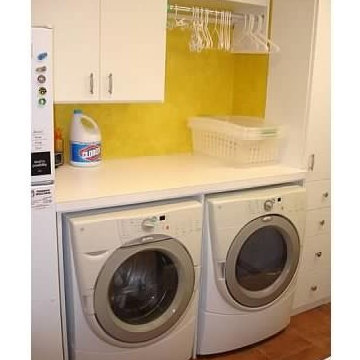
Photo of a small galley separated utility room in Philadelphia with flat-panel cabinets, white cabinets, laminate countertops, yellow walls, vinyl flooring and a side by side washer and dryer.

Inspiration for an expansive classic galley utility room in Other with a built-in sink, white cabinets, granite worktops, grey walls, vinyl flooring, a side by side washer and dryer and recessed-panel cabinets.
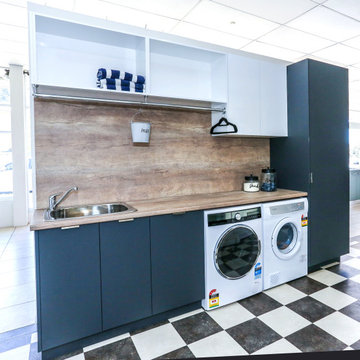
Upper cabinetry "Absolute White"; Lower cabinets, Laminex Lamiwood "Terril", Absolute Matte finish. This finish is fingerprint resistant.
Cabinet handles: Artia Jay Handle.
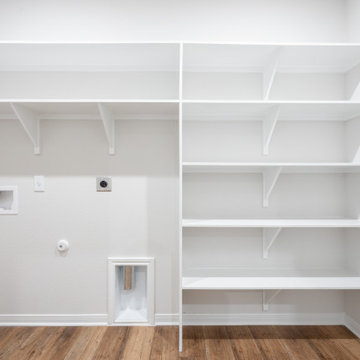
Large rural separated utility room in Austin with beige walls, vinyl flooring, a side by side washer and dryer and brown floors.

Rich "Adriatic Sea" blue cabinets with matte black hardware, white formica countertops, matte black faucet and hardware, floor to ceiling wall cabinets, vinyl plank flooring, and separate toilet room.
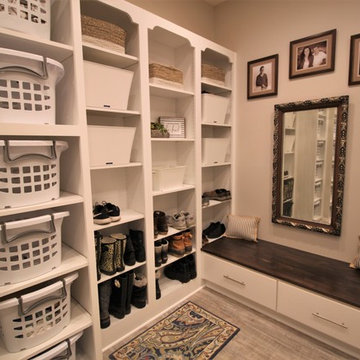
This newly constructed home in Jackson's Grant is stunning, but this client wanted to change an under-utilized space to create what we are calling "home central". We designed and added a much larger laundry room / mudroom combo room with storage galore, sewing and ironing stations, a stunning library, and an adjacent pocket office with the perfect space for keeping this family in order with style! Don't let our name fool you, we design and sell cabinetry for every room! Featuring Bertch cabinetry.
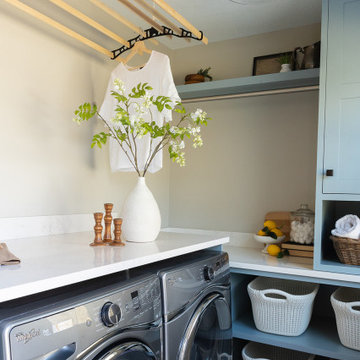
Photography: Marit Williams Photography
Design ideas for a small classic l-shaped separated utility room in Other with shaker cabinets, blue cabinets, engineered stone countertops, beige walls, vinyl flooring, a side by side washer and dryer, grey floors and white worktops.
Design ideas for a small classic l-shaped separated utility room in Other with shaker cabinets, blue cabinets, engineered stone countertops, beige walls, vinyl flooring, a side by side washer and dryer, grey floors and white worktops.
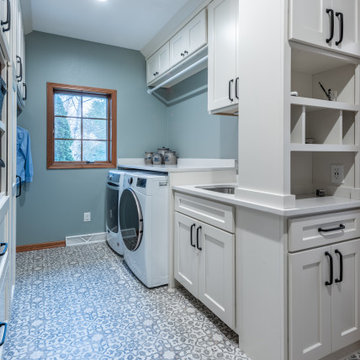
The cramped, messy everyday entrance from the garage was a hodgepodge of doors. There were no storage areas for everyday items, and the laundry layout was terrible
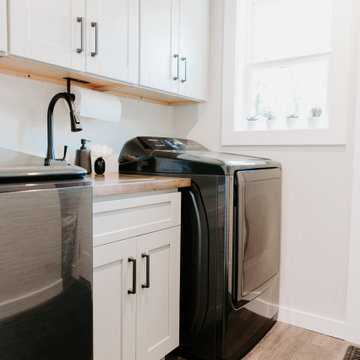
Utilizing a small space to create a laundry room that doubled as a hand washing space for grandkids was important to our clients. A custom butcherblock countertop with a sink insert was created to give these homeowners a place to do laundry, fold clothes and wash hands and even rinse boots!
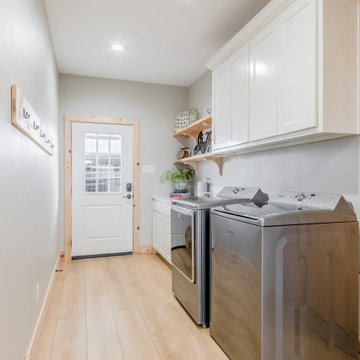
he Modin Rigid luxury vinyl plank flooring collection is the new standard in resilient flooring. Modin Rigid offers true embossed-in-register texture, creating a surface that is convincing to the eye and to the touch; a low sheen level to ensure a natural look that wears well over time; four-sided enhanced bevels to more accurately emulate the look of real wood floors; wider and longer waterproof planks; an industry-leading wear layer; and a pre-attached underlayment.
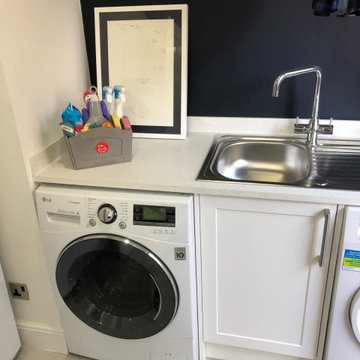
small utility room
This is an example of a small classic single-wall separated utility room in Other with a single-bowl sink, shaker cabinets, white cabinets, composite countertops, blue walls, vinyl flooring, a side by side washer and dryer, beige floors and white worktops.
This is an example of a small classic single-wall separated utility room in Other with a single-bowl sink, shaker cabinets, white cabinets, composite countertops, blue walls, vinyl flooring, a side by side washer and dryer, beige floors and white worktops.
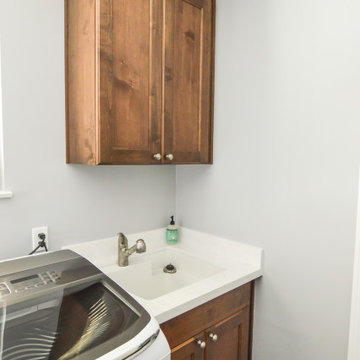
White quartz countertop
Recessed panel cabinetry
This is an example of a small contemporary utility room with a submerged sink, recessed-panel cabinets, medium wood cabinets, engineered stone countertops, white walls, vinyl flooring, a side by side washer and dryer, multi-coloured floors and white worktops.
This is an example of a small contemporary utility room with a submerged sink, recessed-panel cabinets, medium wood cabinets, engineered stone countertops, white walls, vinyl flooring, a side by side washer and dryer, multi-coloured floors and white worktops.
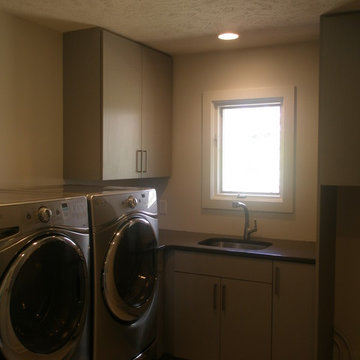
Photo of a small modern u-shaped separated utility room in Other with a submerged sink, flat-panel cabinets, a side by side washer and dryer, beige cabinets, beige walls and vinyl flooring.

Tired of doing laundry in an unfinished rugged basement? The owners of this 1922 Seward Minneapolis home were as well! They contacted Castle to help them with their basement planning and build for a finished laundry space and new bathroom with shower.
Changes were first made to improve the health of the home. Asbestos tile flooring/glue was abated and the following items were added: a sump pump and drain tile, spray foam insulation, a glass block window, and a Panasonic bathroom fan.
After the designer and client walked through ideas to improve flow of the space, we decided to eliminate the existing 1/2 bath in the family room and build the new 3/4 bathroom within the existing laundry room. This allowed the family room to be enlarged.
Plumbing fixtures in the bathroom include a Kohler, Memoirs® Stately 24″ pedestal bathroom sink, Kohler, Archer® sink faucet and showerhead in polished chrome, and a Kohler, Highline® Comfort Height® toilet with Class Five® flush technology.
American Olean 1″ hex tile was installed in the shower’s floor, and subway tile on shower walls all the way up to the ceiling. A custom frameless glass shower enclosure finishes the sleek, open design.
Highly wear-resistant Adura luxury vinyl tile flooring runs throughout the entire bathroom and laundry room areas.
The full laundry room was finished to include new walls and ceilings. Beautiful shaker-style cabinetry with beadboard panels in white linen was chosen, along with glossy white cultured marble countertops from Central Marble, a Blanco, Precis 27″ single bowl granite composite sink in cafe brown, and a Kohler, Bellera® sink faucet.
We also decided to save and restore some original pieces in the home, like their existing 5-panel doors; one of which was repurposed into a pocket door for the new bathroom.
The homeowners completed the basement finish with new carpeting in the family room. The whole basement feels fresh, new, and has a great flow. They will enjoy their healthy, happy home for years to come.
Designed by: Emily Blonigen
See full details, including before photos at https://www.castlebri.com/basements/project-3378-1/
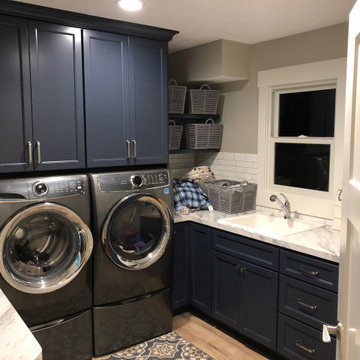
Great Northern Cabinetry , "Woodbridge", color "Harbor" with Wilsonart 4925-38 laminate countertops and backsplash is Olympia, Arctic White, 2x8 tiles

Inspiration for a medium sized contemporary l-shaped utility room in Vancouver with a submerged sink, shaker cabinets, quartz worktops, multi-coloured splashback, stone slab splashback, white walls, vinyl flooring, a side by side washer and dryer, brown floors, multicoloured worktops and tongue and groove walls.
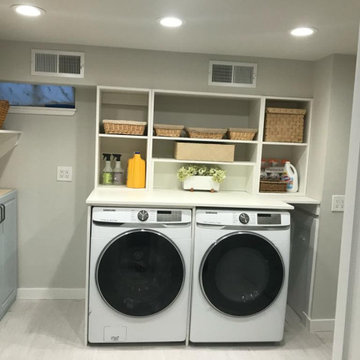
Photo of a medium sized classic l-shaped separated utility room in New York with shaker cabinets, grey cabinets, grey walls, vinyl flooring, a side by side washer and dryer, grey floors and white worktops.
Utility Room with Vinyl Flooring and a Side By Side Washer and Dryer Ideas and Designs
7