Utility Room with Vinyl Flooring and a Side By Side Washer and Dryer Ideas and Designs
Refine by:
Budget
Sort by:Popular Today
161 - 180 of 1,344 photos
Item 1 of 3
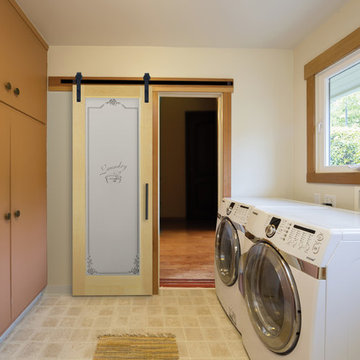
Visit Our Showroom
8000 Locust Mill St.
Ellicott City, MD 21043
Masonite Interior Barn Door - There are a ton of design possibilities with the new Masonite barn door kits ... like in your laundry room.
One Lite French Door with Laundry Glass and Matte Black Barn Door Hardware
Barn Door, Beauty, bty, Decorative, French, Full lite, Full View, Glass, Horizontal, Inside, INT, Interior, Laundry, Pine, Stile and Rail, Straight, X No panel

Vance Vetter Homes. Cabinets: Creative Wood Designs
This is an example of a medium sized urban l-shaped separated utility room in Other with a built-in sink, flat-panel cabinets, medium wood cabinets, laminate countertops, grey walls, vinyl flooring and a side by side washer and dryer.
This is an example of a medium sized urban l-shaped separated utility room in Other with a built-in sink, flat-panel cabinets, medium wood cabinets, laminate countertops, grey walls, vinyl flooring and a side by side washer and dryer.
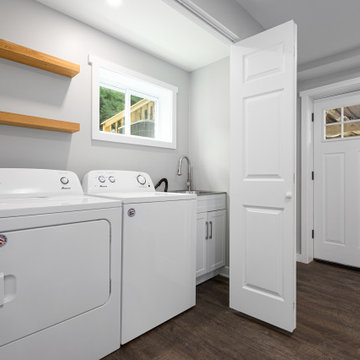
A small laundry closet in the basement is functional with closable doors.
This is an example of a small farmhouse single-wall laundry cupboard in DC Metro with an utility sink, vinyl flooring and a side by side washer and dryer.
This is an example of a small farmhouse single-wall laundry cupboard in DC Metro with an utility sink, vinyl flooring and a side by side washer and dryer.
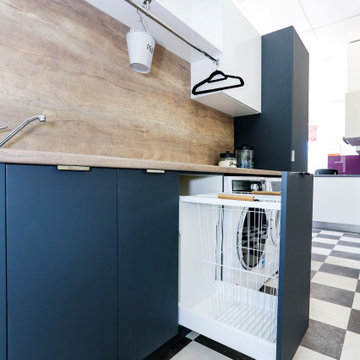
Deep Laundry basket draw: Draw is deep enough to hold a wheeled basket, ideal for collecting dirty clothes & linens.
Wheeled Basket: Kmart.
Handles: Artia Jay handle. This brushed finish handle fits neatly under the benchtop for a streamlined finish.

Large working laundry room with built-in lockers, sink with dog bowls, laundry chute, built-in window seat (Ryan Hainey)
Inspiration for a large classic separated utility room in Milwaukee with a submerged sink, white cabinets, granite worktops, green walls, vinyl flooring, a side by side washer and dryer, recessed-panel cabinets and multi-coloured floors.
Inspiration for a large classic separated utility room in Milwaukee with a submerged sink, white cabinets, granite worktops, green walls, vinyl flooring, a side by side washer and dryer, recessed-panel cabinets and multi-coloured floors.

The existing cabinets in the laundry room were painted. New LVP floors, countertops, and tile backsplash update the space.
Large classic u-shaped separated utility room in Portland with a submerged sink, shaker cabinets, grey cabinets, engineered stone countertops, white splashback, mosaic tiled splashback, grey walls, vinyl flooring, a side by side washer and dryer, brown floors and white worktops.
Large classic u-shaped separated utility room in Portland with a submerged sink, shaker cabinets, grey cabinets, engineered stone countertops, white splashback, mosaic tiled splashback, grey walls, vinyl flooring, a side by side washer and dryer, brown floors and white worktops.
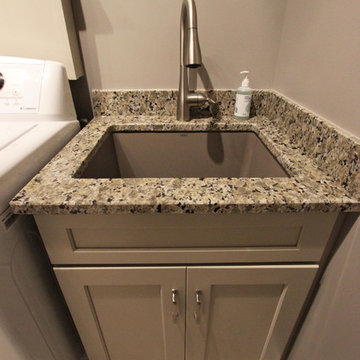
In the laundry room, Medallion Gold series Park Place door style with flat center panel finished in Chai Latte classic paint accented with Westerly 3 ¾” pulls in Satin Nickel. Giallo Traversella Granite was installed on the countertop. A Moen Arbor single handle faucet with pull down spray in Spot Resist Stainless. The sink is a Blanco Liven laundry sink finished in truffle. The flooring is Kraus Enstyle Culbres vinyl tile 12” x 24” in the color Blancos.
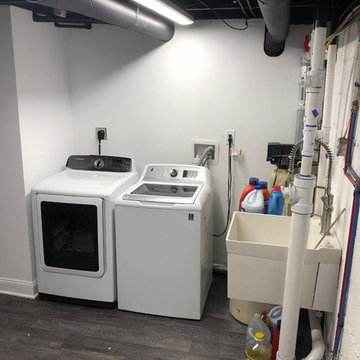
Finished laundry space
Design ideas for a contemporary utility room in Newark with an utility sink, white walls, vinyl flooring, a side by side washer and dryer and black floors.
Design ideas for a contemporary utility room in Newark with an utility sink, white walls, vinyl flooring, a side by side washer and dryer and black floors.
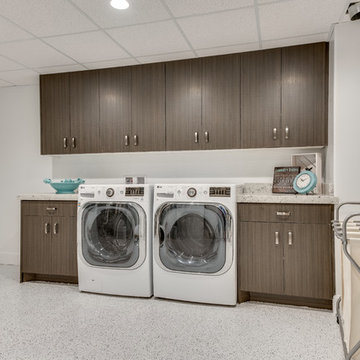
Photo of a large traditional single-wall separated utility room in Salt Lake City with flat-panel cabinets, medium wood cabinets, granite worktops, a side by side washer and dryer, white walls, vinyl flooring and grey floors.
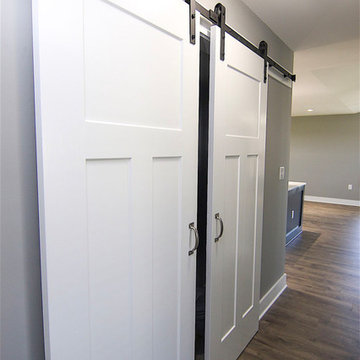
This is an example of a small traditional single-wall laundry cupboard in Raleigh with grey walls, vinyl flooring, a side by side washer and dryer and grey floors.
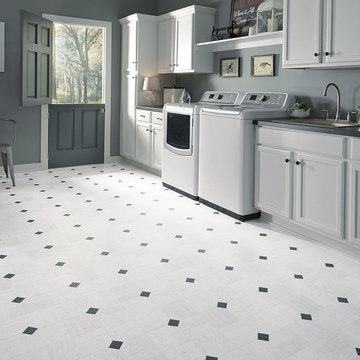
Large traditional single-wall utility room in New York with white cabinets, grey walls, vinyl flooring, a side by side washer and dryer, a built-in sink, recessed-panel cabinets, engineered stone countertops and white floors.
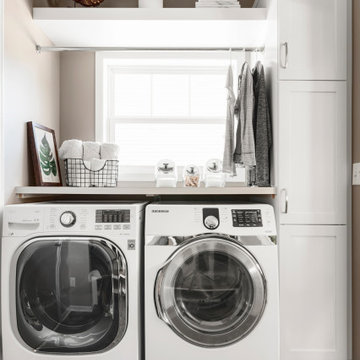
This family with young boys needed help with their cramped and crowded Laundry/Mudroom.
By removing a shallow depth pantry closet in the Kitchen, we gained square footage in the Laundry Room to add a bench for setting backpacks on and cabinetry above for storage of outerwear. Coat hooks make hanging jackets and coats up easy for the kids. Luxury vinyl flooring that looks like tile was installed for its durability and comfort to stand on.
On the opposite wall, a countertop was installed over the washer and dryer for folding clothes, but it also comes in handy when the family is entertaining, since it’s adjacent to the Kitchen. A tall cabinet and floating shelf above the washer and dryer add additional storage and completes the look of the room. A pocket door replaces a swinging door that hindered traffic flow through this room to the garage, which is their primary entry into the home.
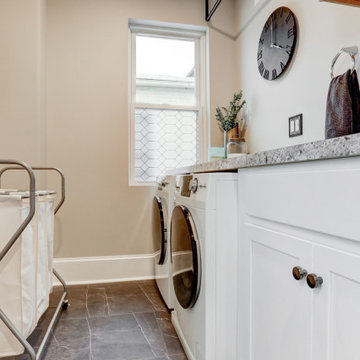
Laundry room cabinets
Design ideas for a large classic galley utility room in Other with a built-in sink, shaker cabinets, white cabinets, laminate countertops, grey walls, vinyl flooring, a side by side washer and dryer, black floors and grey worktops.
Design ideas for a large classic galley utility room in Other with a built-in sink, shaker cabinets, white cabinets, laminate countertops, grey walls, vinyl flooring, a side by side washer and dryer, black floors and grey worktops.
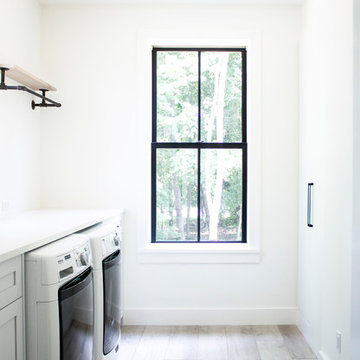
Photo of a medium sized scandi galley separated utility room in New York with a submerged sink, shaker cabinets, white cabinets, engineered stone countertops, white walls, vinyl flooring, a side by side washer and dryer and white worktops.
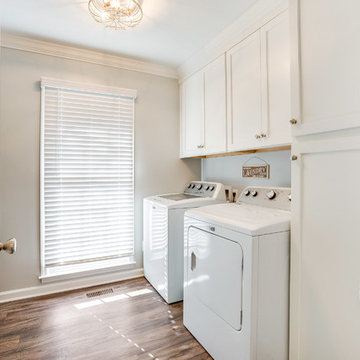
This typical 1980͛s master bath was a 5͛ x 8͛ foot space with a single vanity, small, angled shower and modest linen closet. The homeowner͛s desire was to have two sinks, a soaking tub, shower and toilet all in the same 5͛ x 8͛ space. This certainly posed a design challenge. Deleting the linen closet and relocating the toilet allowed for a ͚wet room͛ design concept. This enabled the homeowner͛s to incorporate both a soaking tub and a tile shower with a frameless glass enclosure. A sliding barn door replaced the old existing inswing door making room for his & her vanities opposite each other. The 12 x 24 porcelain tile covers the bath floor and wraps the shower walls to the ceiling. This adds visual depth to this small space. A glass and metal hexagon accent band create a pop of color and texture in the shower. This bath was made complete with Cambria Bellingham quartz countertops, glass vessel bowls and coordinating glass knobs on the vanity cabinetry.
205 Photography

This home features a large laundry room with black cabinetry a fresh black & white accent tile for a clean look. Ample storage, practical surfaces, open shelving, and a deep utility sink make this a great workspace for laundry chores.
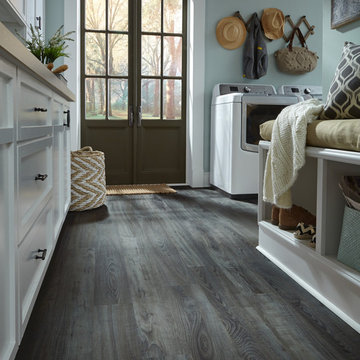
Come to DeHaan Floor Covering to see more Mannington Adura Max Sausalito Waterfront!
Photo of a large farmhouse l-shaped utility room in Grand Rapids with blue walls, vinyl flooring and a side by side washer and dryer.
Photo of a large farmhouse l-shaped utility room in Grand Rapids with blue walls, vinyl flooring and a side by side washer and dryer.
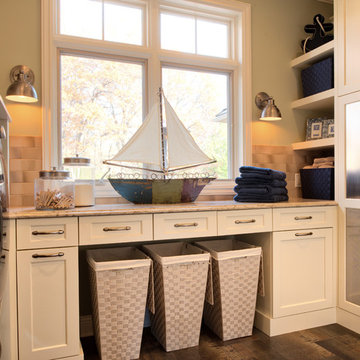
Classic sophistication is the theme in this stunning North Oaks remodel. Beautiful cherry cabinetry topped with natural stone and Cambria highlight the kitchen, while the laundry and owners’ bathroom feature enameled cabinetry in lighter tones. Highly organized elegance defines the owners’ closet, which features stunning custom cabinetry and stone countertops.
Scott Amundson Photography
Learn more about our showroom and kitchen and bath design: http://www.mingleteam.com
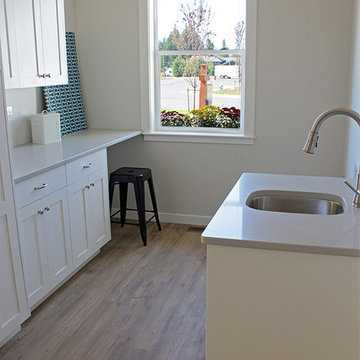
Design ideas for a large classic galley utility room in Seattle with a submerged sink, shaker cabinets, white cabinets, engineered stone countertops, grey walls, vinyl flooring and a side by side washer and dryer.
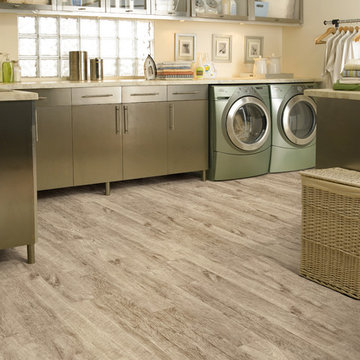
INVINCIBLE H2O LUXURY VINYL PLANK flooring from Carpet One Floor & Home, is a easy choice for your laundry room. If your laundry room is also your mud room, you'll want a colored vinyl floor that blends in well with dirt.
Utility Room with Vinyl Flooring and a Side By Side Washer and Dryer Ideas and Designs
9