Utility Room with Vinyl Flooring and a Side By Side Washer and Dryer Ideas and Designs
Refine by:
Budget
Sort by:Popular Today
141 - 160 of 1,344 photos
Item 1 of 3
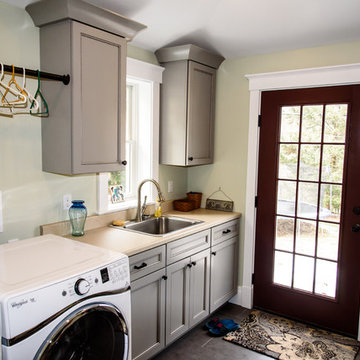
Medium sized classic single-wall utility room in Other with a built-in sink, recessed-panel cabinets, grey cabinets, composite countertops, vinyl flooring, a side by side washer and dryer and grey walls.
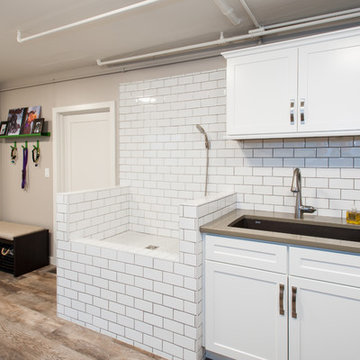
Lead Designer: Vawn Greany - Collaborative Interiors / Co-Designer: Trisha Gaffney Interiors / Cabinets: Dura Supreme provided by Collaborative Interiors / Contractor: Homeworks by Kelly / Photography: DC Photography
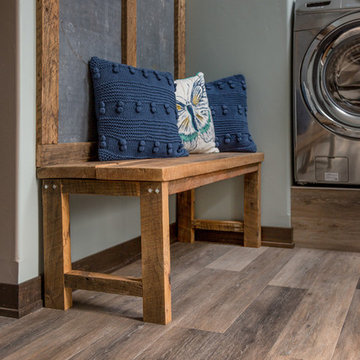
Wonderful light warm finishes make this beautiful rustic home feel soft and airy. Natural farmhouse stylistic finishes and clean stone like surfaces give this home a bright feel throughout each and every space.
Mary Santaga

This laundry room is filled with cabinetry, has a under mount sink, gas & electric ready for dryer and linen closet (not shown).
Inspiration for a medium sized traditional separated utility room in Other with a submerged sink, shaker cabinets, brown cabinets, engineered stone countertops, white splashback, engineered quartz splashback, grey walls, vinyl flooring, a side by side washer and dryer, brown floors and white worktops.
Inspiration for a medium sized traditional separated utility room in Other with a submerged sink, shaker cabinets, brown cabinets, engineered stone countertops, white splashback, engineered quartz splashback, grey walls, vinyl flooring, a side by side washer and dryer, brown floors and white worktops.
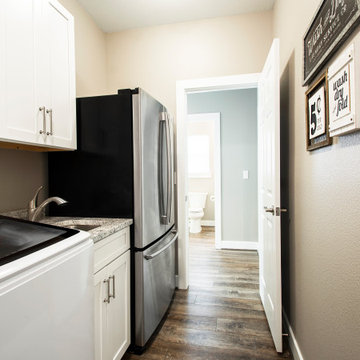
Our clients wanted to increase the size of their kitchen, which was small, in comparison to the overall size of the home. They wanted a more open livable space for the family to be able to hang out downstairs. They wanted to remove the walls downstairs in the front formal living and den making them a new large den/entering room. They also wanted to remove the powder and laundry room from the center of the kitchen, giving them more functional space in the kitchen that was completely opened up to their den. The addition was planned to be one story with a bedroom/game room (flex space), laundry room, bathroom (to serve as the on-suite to the bedroom and pool bath), and storage closet. They also wanted a larger sliding door leading out to the pool.
We demoed the entire kitchen, including the laundry room and powder bath that were in the center! The wall between the den and formal living was removed, completely opening up that space to the entry of the house. A small space was separated out from the main den area, creating a flex space for them to become a home office, sitting area, or reading nook. A beautiful fireplace was added, surrounded with slate ledger, flanked with built-in bookcases creating a focal point to the den. Behind this main open living area, is the addition. When the addition is not being utilized as a guest room, it serves as a game room for their two young boys. There is a large closet in there great for toys or additional storage. A full bath was added, which is connected to the bedroom, but also opens to the hallway so that it can be used for the pool bath.
The new laundry room is a dream come true! Not only does it have room for cabinets, but it also has space for a much-needed extra refrigerator. There is also a closet inside the laundry room for additional storage. This first-floor addition has greatly enhanced the functionality of this family’s daily lives. Previously, there was essentially only one small space for them to hang out downstairs, making it impossible for more than one conversation to be had. Now, the kids can be playing air hockey, video games, or roughhousing in the game room, while the adults can be enjoying TV in the den or cooking in the kitchen, without interruption! While living through a remodel might not be easy, the outcome definitely outweighs the struggles throughout the process.
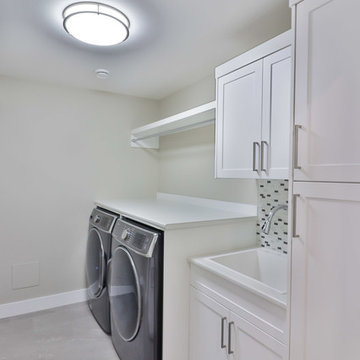
This fresh white laundry room with oversize washer dryer is ready to work hard for this busy family of 6!
This is an example of a large classic galley separated utility room in Other with an utility sink, shaker cabinets, white cabinets, laminate countertops, grey walls, vinyl flooring, a side by side washer and dryer and grey floors.
This is an example of a large classic galley separated utility room in Other with an utility sink, shaker cabinets, white cabinets, laminate countertops, grey walls, vinyl flooring, a side by side washer and dryer and grey floors.
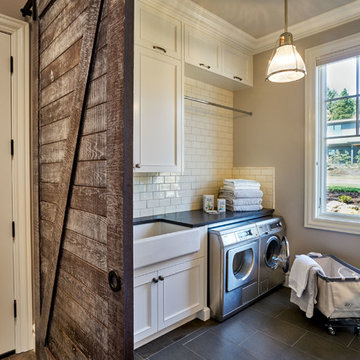
Built by Cornerstone Construction Services
Interior Design by Garrison Hullinger Interior Design
Photography by Blackstone Edge Studios
Inspiration for a large traditional separated utility room in Portland with a belfast sink, recessed-panel cabinets, white cabinets, engineered stone countertops, grey walls, a side by side washer and dryer, vinyl flooring and grey floors.
Inspiration for a large traditional separated utility room in Portland with a belfast sink, recessed-panel cabinets, white cabinets, engineered stone countertops, grey walls, a side by side washer and dryer, vinyl flooring and grey floors.
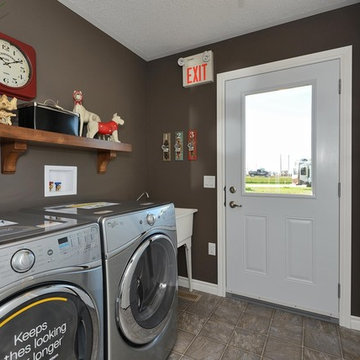
Traditional galley separated utility room in Toronto with an utility sink, grey walls, vinyl flooring, a side by side washer and dryer and grey floors.
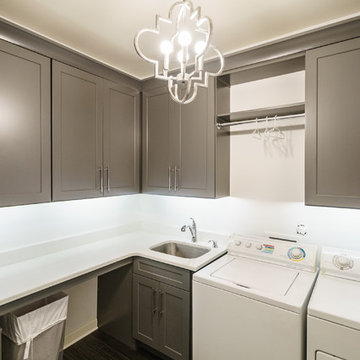
This is an example of a large contemporary l-shaped separated utility room in Raleigh with a submerged sink, shaker cabinets, grey cabinets, quartz worktops, grey walls, vinyl flooring and a side by side washer and dryer.
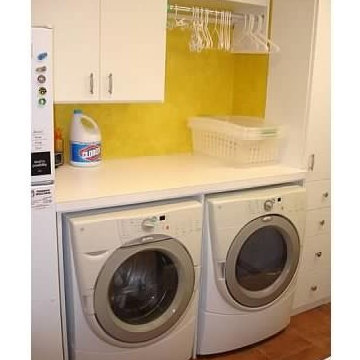
Photo of a small galley separated utility room in Philadelphia with flat-panel cabinets, white cabinets, laminate countertops, yellow walls, vinyl flooring and a side by side washer and dryer.
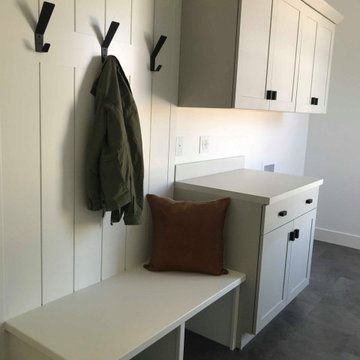
Photo of a small single-wall utility room in Other with shaker cabinets, grey cabinets, laminate countertops, vinyl flooring, a side by side washer and dryer, grey floors, white worktops and tongue and groove walls.
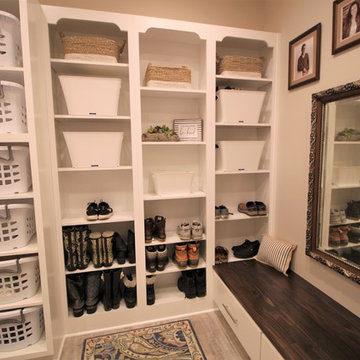
This newly constructed home in Jackson's Grant is stunning, but this client wanted to change an under-utilized space to create what we are calling "home central". We designed and added a much larger laundry room / mudroom combo room with storage galore, sewing and ironing stations, a stunning library, and an adjacent pocket office with the perfect space for keeping this family in order with style! Don't let our name fool you, we design and sell cabinetry for every room! Featuring Bertch cabinetry.
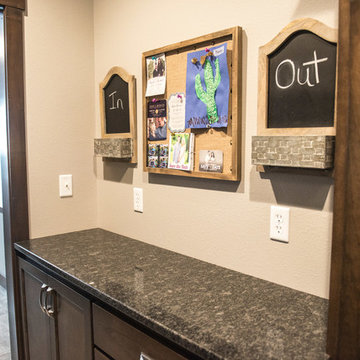
Drop zone cabinetry catches the daily mail & offers a spot for organizational needs. Granite counter in Silver Pearl with pencil round edge profile.
Portraits by Mandi
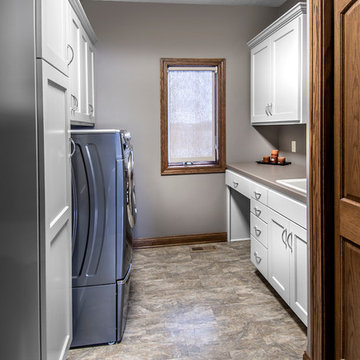
Architect: Michelle Penn, AIA
Alan Jackson - Jackson Studios
Inspiration for a small classic galley separated utility room in Omaha with a single-bowl sink, shaker cabinets, white cabinets, engineered stone countertops, brown walls, vinyl flooring and a side by side washer and dryer.
Inspiration for a small classic galley separated utility room in Omaha with a single-bowl sink, shaker cabinets, white cabinets, engineered stone countertops, brown walls, vinyl flooring and a side by side washer and dryer.
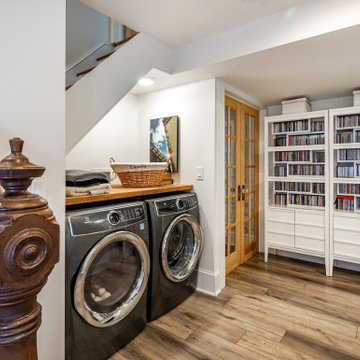
The basement staircase opens to a convenient laundry room with plenty of storage. The original newel post from upstairs was salvaged to use in this location.

This home is full of clean lines, soft whites and grey, & lots of built-in pieces. Large entry area with message center, dual closets, custom bench with hooks and cubbies to keep organized. Living room fireplace with shiplap, custom mantel and cabinets, and white brick.

Expansive classic single-wall separated utility room in Orlando with a belfast sink, raised-panel cabinets, dark wood cabinets, granite worktops, white walls, vinyl flooring, a side by side washer and dryer and beige floors.
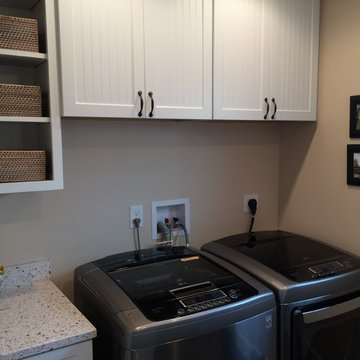
Inspiration for a small classic galley separated utility room in DC Metro with a single-bowl sink, beaded cabinets, white cabinets, beige walls, vinyl flooring and a side by side washer and dryer.
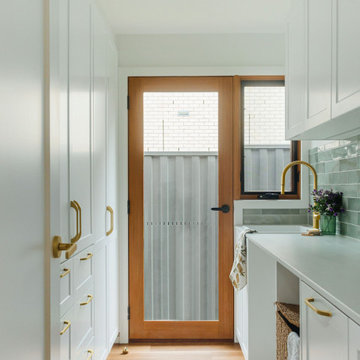
Inspiration for a medium sized traditional galley separated utility room in Melbourne with a single-bowl sink, shaker cabinets, white cabinets, laminate countertops, green splashback, metro tiled splashback, white walls, vinyl flooring, a side by side washer and dryer, brown floors and grey worktops.

Design ideas for a medium sized modern galley separated utility room in Burlington with flat-panel cabinets, white cabinets, white walls, vinyl flooring, a side by side washer and dryer and grey worktops.
Utility Room with Vinyl Flooring and a Side By Side Washer and Dryer Ideas and Designs
8