Utility Room with Vinyl Flooring and Multi-coloured Floors Ideas and Designs
Refine by:
Budget
Sort by:Popular Today
1 - 20 of 130 photos
Item 1 of 3

Laundry room Concept, modern farmhouse, with farmhouse sink, wood floors, grey cabinets, mini fridge in Powell
This is an example of a medium sized country galley utility room in Columbus with a belfast sink, shaker cabinets, grey cabinets, quartz worktops, beige walls, vinyl flooring, a side by side washer and dryer, multi-coloured floors and white worktops.
This is an example of a medium sized country galley utility room in Columbus with a belfast sink, shaker cabinets, grey cabinets, quartz worktops, beige walls, vinyl flooring, a side by side washer and dryer, multi-coloured floors and white worktops.

Traditional separated utility room in Boise with a built-in sink, flat-panel cabinets, white walls, a side by side washer and dryer, multi-coloured floors, white worktops, vinyl flooring and blue cabinets.

Medium sized traditional single-wall separated utility room in Minneapolis with a built-in sink, beaded cabinets, white cabinets, laminate countertops, grey walls, vinyl flooring, a side by side washer and dryer and multi-coloured floors.

Medium sized traditional l-shaped utility room in Indianapolis with a submerged sink, recessed-panel cabinets, dark wood cabinets, engineered stone countertops, vinyl flooring, a side by side washer and dryer, multi-coloured floors and grey walls.

Washer and dryer were placed on a raised platform. The home has both natural hickory and navy cabinets, so the washer and dryer tie into the home's color scheme.

Design ideas for a small traditional single-wall separated utility room in Kansas City with an integrated sink, shaker cabinets, green cabinets, composite countertops, white walls, vinyl flooring and multi-coloured floors.

For the laundry room, we designed the space to incorporate a new stackable washer and dryer. In addition, we installed new upper cabinets that were extended to the ceiling for additional storage.
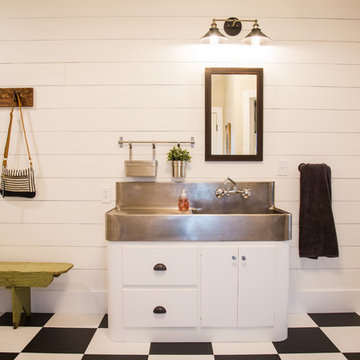
Lutography
Photo of a small farmhouse single-wall separated utility room in Other with a double-bowl sink, flat-panel cabinets, white cabinets, stainless steel worktops, beige walls, vinyl flooring, a side by side washer and dryer and multi-coloured floors.
Photo of a small farmhouse single-wall separated utility room in Other with a double-bowl sink, flat-panel cabinets, white cabinets, stainless steel worktops, beige walls, vinyl flooring, a side by side washer and dryer and multi-coloured floors.
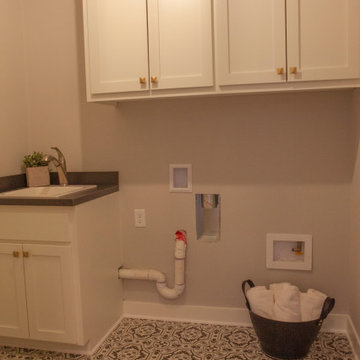
This is an example of a medium sized traditional single-wall separated utility room in Minneapolis with a built-in sink, shaker cabinets, white cabinets, laminate countertops, grey walls, vinyl flooring, a side by side washer and dryer, multi-coloured floors and grey worktops.

Even the dog has a dedicated space in this laundry room with plenty of storage.
This is an example of a medium sized classic l-shaped separated utility room in Minneapolis with a submerged sink, recessed-panel cabinets, white cabinets, quartz worktops, grey walls, vinyl flooring, a stacked washer and dryer, multi-coloured floors and black worktops.
This is an example of a medium sized classic l-shaped separated utility room in Minneapolis with a submerged sink, recessed-panel cabinets, white cabinets, quartz worktops, grey walls, vinyl flooring, a stacked washer and dryer, multi-coloured floors and black worktops.
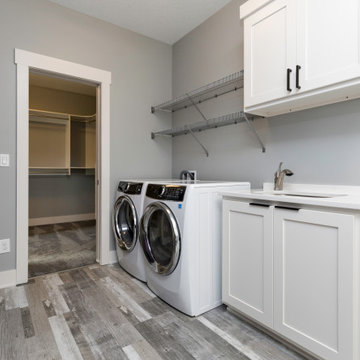
Photo of a large modern single-wall utility room in Other with a submerged sink, shaker cabinets, white cabinets, quartz worktops, grey walls, vinyl flooring, a side by side washer and dryer, multi-coloured floors and white worktops.

Who said a Laundry Room had to be dull and boring? This colorful laundry room is loaded with storage both in its custom cabinetry and also in its 3 large closets for winter/spring clothing. The black and white 20x20 floor tile gives a nod to retro and is topped off with apple green walls and an organic free-form backsplash tile! This room serves as a doggy mud-room, eating center and luxury doggy bathing spa area as well. The organic wall tile was designed for visual interest as well as for function. The tall and wide backsplash provides wall protection behind the doggy bathing station. The bath center is equipped with a multifunction hand-held faucet with a metal hose for ease while giving the dogs a bath. The shelf underneath the sink is a pull-out doggy eating station and the food is located in a pull-out trash bin.

Photo of a medium sized traditional single-wall separated utility room in Columbus with a belfast sink, recessed-panel cabinets, white cabinets, engineered stone countertops, green walls, vinyl flooring, a side by side washer and dryer, multi-coloured floors and white worktops.

Photo of a rural single-wall separated utility room in Vancouver with a submerged sink, flat-panel cabinets, grey cabinets, engineered stone countertops, white walls, vinyl flooring, a side by side washer and dryer, multi-coloured floors and white worktops.

Lubbock parade homes 2011..
Inspiration for a large classic u-shaped separated utility room in Dallas with beaded cabinets, white cabinets, granite worktops, white walls, vinyl flooring, a side by side washer and dryer, multi-coloured floors and multicoloured worktops.
Inspiration for a large classic u-shaped separated utility room in Dallas with beaded cabinets, white cabinets, granite worktops, white walls, vinyl flooring, a side by side washer and dryer, multi-coloured floors and multicoloured worktops.

Design ideas for a medium sized coastal utility room in Other with a submerged sink, recessed-panel cabinets, white cabinets, engineered stone countertops, blue splashback, ceramic splashback, vinyl flooring, multi-coloured floors, multicoloured worktops and a vaulted ceiling.

Large working laundry room with built-in lockers, sink with dog bowls, laundry chute, built-in window seat (Ryan Hainey)
Inspiration for a large classic separated utility room in Milwaukee with a submerged sink, white cabinets, granite worktops, green walls, vinyl flooring, a side by side washer and dryer, recessed-panel cabinets and multi-coloured floors.
Inspiration for a large classic separated utility room in Milwaukee with a submerged sink, white cabinets, granite worktops, green walls, vinyl flooring, a side by side washer and dryer, recessed-panel cabinets and multi-coloured floors.
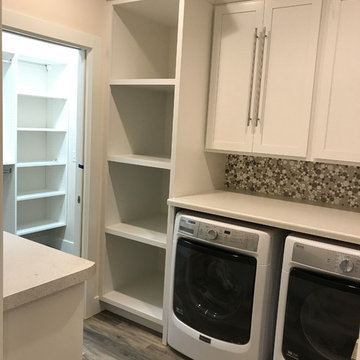
A look into the laundry room
Inspiration for a medium sized modern single-wall separated utility room in Other with shaker cabinets, white cabinets, laminate countertops, beige walls, vinyl flooring, a side by side washer and dryer and multi-coloured floors.
Inspiration for a medium sized modern single-wall separated utility room in Other with shaker cabinets, white cabinets, laminate countertops, beige walls, vinyl flooring, a side by side washer and dryer and multi-coloured floors.
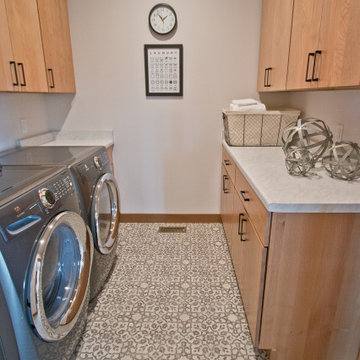
If you love what you see and would like to know more about a manufacturer/color/style of a Floor & Home product used in this project, submit a product inquiry request here: bit.ly/_ProductInquiry
Floor & Home products supplied by Coyle Carpet One- Madison, WI • Products Supplied Include: White Oak Hardwood Floors (Great Room, Dinette, Kitchen, Hallways, Power Room, Foyer), Bathroom Floor Tile, Fireplace Tile, Kitchen Backsplash Tile, Laundry Room Sheet Vinyl, Entryway Luxury Vinyl Tile (LVT)

Laundry room Concept, modern farmhouse, with farmhouse sink, wood floors, grey cabinets, mini fridge in Powell
Photo of a medium sized country galley utility room in Columbus with a belfast sink, shaker cabinets, grey cabinets, quartz worktops, beige walls, vinyl flooring, a side by side washer and dryer, multi-coloured floors and white worktops.
Photo of a medium sized country galley utility room in Columbus with a belfast sink, shaker cabinets, grey cabinets, quartz worktops, beige walls, vinyl flooring, a side by side washer and dryer, multi-coloured floors and white worktops.
Utility Room with Vinyl Flooring and Multi-coloured Floors Ideas and Designs
1