Utility Room with Vinyl Flooring and Multi-coloured Floors Ideas and Designs
Refine by:
Budget
Sort by:Popular Today
41 - 60 of 136 photos
Item 1 of 3
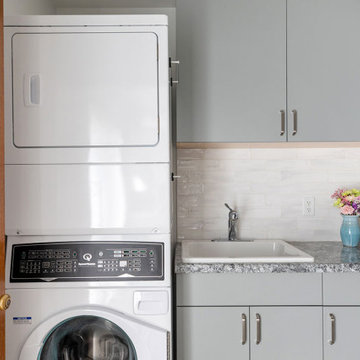
For the laundry room, we designed the space to incorporate a new stackable washer and dryer. In addition, we installed new upper cabinets that were extended to the ceiling for additional storage.

Builder: Michels Homes
Architecture: Alexander Design Group
Photography: Scott Amundson Photography
Photo of a medium sized farmhouse l-shaped separated utility room in Minneapolis with a submerged sink, recessed-panel cabinets, beige cabinets, granite worktops, multi-coloured splashback, ceramic splashback, beige walls, vinyl flooring, a side by side washer and dryer, multi-coloured floors and black worktops.
Photo of a medium sized farmhouse l-shaped separated utility room in Minneapolis with a submerged sink, recessed-panel cabinets, beige cabinets, granite worktops, multi-coloured splashback, ceramic splashback, beige walls, vinyl flooring, a side by side washer and dryer, multi-coloured floors and black worktops.
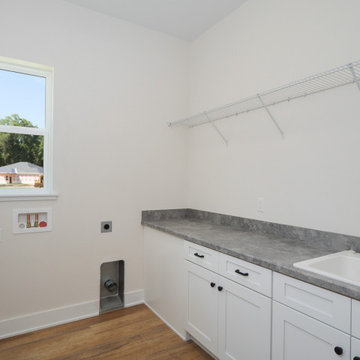
Design ideas for a contemporary single-wall separated utility room in Other with a built-in sink, shaker cabinets, white cabinets, laminate countertops, white walls, vinyl flooring, a side by side washer and dryer, multi-coloured floors and grey worktops.
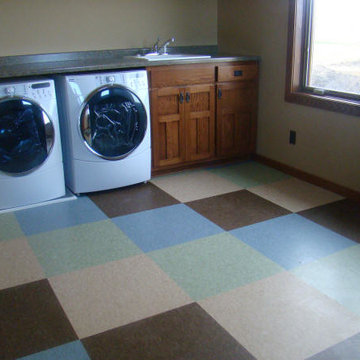
VCT in Laundry
Photo of a large traditional separated utility room in Minneapolis with a built-in sink, shaker cabinets, medium wood cabinets, beige walls, vinyl flooring, a side by side washer and dryer and multi-coloured floors.
Photo of a large traditional separated utility room in Minneapolis with a built-in sink, shaker cabinets, medium wood cabinets, beige walls, vinyl flooring, a side by side washer and dryer and multi-coloured floors.
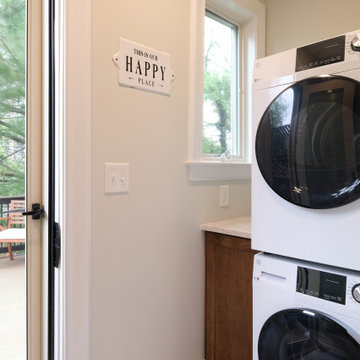
This is an example of a small classic single-wall utility room in Baltimore with shaker cabinets, medium wood cabinets, engineered stone countertops, green walls, vinyl flooring, a stacked washer and dryer, multi-coloured floors and white worktops.
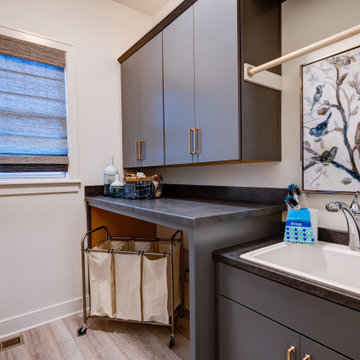
Design ideas for a medium sized contemporary single-wall separated utility room in Indianapolis with a built-in sink, shaker cabinets, grey cabinets, laminate countertops, beige walls, vinyl flooring, a side by side washer and dryer, multi-coloured floors and grey worktops.
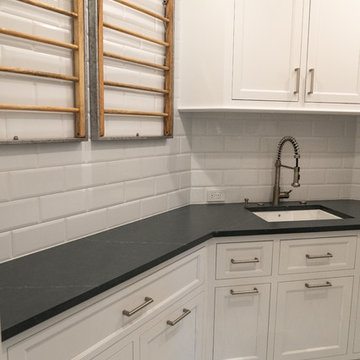
Medium sized classic u-shaped separated utility room in DC Metro with a submerged sink, recessed-panel cabinets, white cabinets, soapstone worktops, vinyl flooring, a stacked washer and dryer, multi-coloured floors and grey worktops.
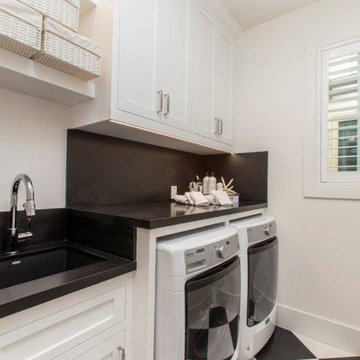
This is an example of a medium sized classic single-wall separated utility room in Orange County with a submerged sink, shaker cabinets, white cabinets, engineered stone countertops, white walls, vinyl flooring, a side by side washer and dryer, multi-coloured floors and black worktops.

This is an example of a small classic single-wall separated utility room in New York with a belfast sink, shaker cabinets, turquoise cabinets, granite worktops, white splashback, mosaic tiled splashback, white walls, vinyl flooring, multi-coloured floors and black worktops.
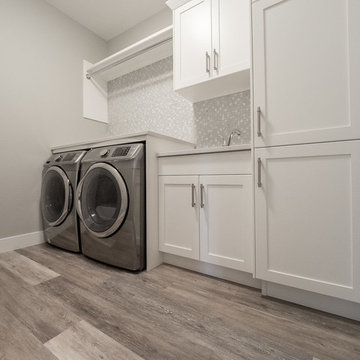
Home Builder Havana Homes
Design ideas for a large classic single-wall separated utility room in Edmonton with a double-bowl sink, recessed-panel cabinets, white cabinets, composite countertops, grey walls, vinyl flooring, a side by side washer and dryer and multi-coloured floors.
Design ideas for a large classic single-wall separated utility room in Edmonton with a double-bowl sink, recessed-panel cabinets, white cabinets, composite countertops, grey walls, vinyl flooring, a side by side washer and dryer and multi-coloured floors.
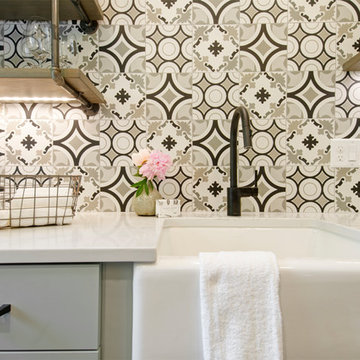
Laundry room Concept, modern farmhouse, with farmhouse sink, wood floors, grey cabinets, mini fridge in Powell
Medium sized rural galley utility room in Columbus with a belfast sink, shaker cabinets, grey cabinets, quartz worktops, beige walls, vinyl flooring, a side by side washer and dryer, multi-coloured floors and white worktops.
Medium sized rural galley utility room in Columbus with a belfast sink, shaker cabinets, grey cabinets, quartz worktops, beige walls, vinyl flooring, a side by side washer and dryer, multi-coloured floors and white worktops.
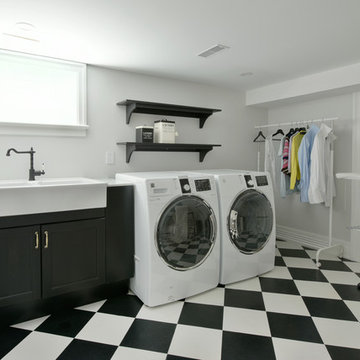
Inspiration for a large classic single-wall separated utility room in Ottawa with a belfast sink, recessed-panel cabinets, black cabinets, marble worktops, white walls, vinyl flooring, a side by side washer and dryer and multi-coloured floors.
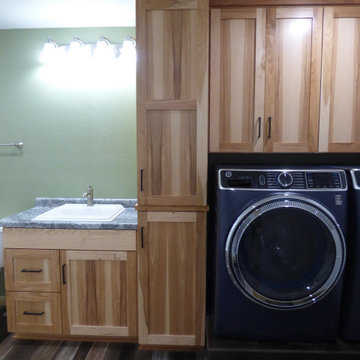
The Laundry Room doubles as a bathroom in this home.
Photo of a medium sized contemporary single-wall utility room in Other with a built-in sink, flat-panel cabinets, light wood cabinets, laminate countertops, white walls, vinyl flooring, a side by side washer and dryer, multi-coloured floors and grey worktops.
Photo of a medium sized contemporary single-wall utility room in Other with a built-in sink, flat-panel cabinets, light wood cabinets, laminate countertops, white walls, vinyl flooring, a side by side washer and dryer, multi-coloured floors and grey worktops.
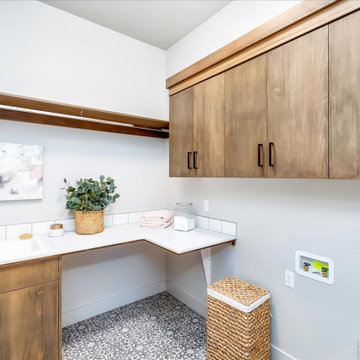
Medium sized midcentury l-shaped separated utility room in Boise with a built-in sink, flat-panel cabinets, medium wood cabinets, engineered stone countertops, white splashback, porcelain splashback, white walls, vinyl flooring, a side by side washer and dryer, multi-coloured floors and white worktops.
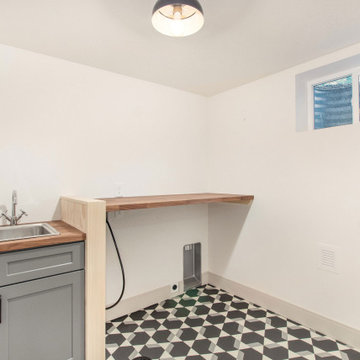
Inspiration for a small retro single-wall separated utility room in Denver with an utility sink, shaker cabinets, grey cabinets, wood worktops, white walls, vinyl flooring, a side by side washer and dryer, multi-coloured floors and brown worktops.
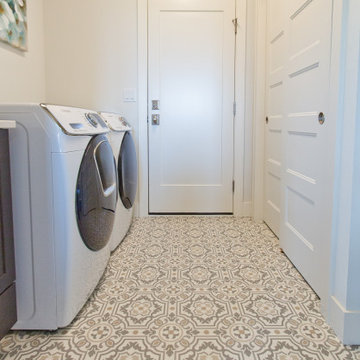
This is an example of a traditional single-wall separated utility room in Other with vinyl flooring, a side by side washer and dryer and multi-coloured floors.
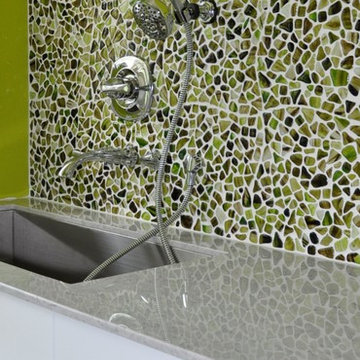
Who said a Laundry Room had to be dull and boring? This colorful laundry room is loaded with storage both in its custom cabinetry and also in its 3 large closets for winter/spring clothing. The black and white 20x20 floor tile gives a nod to retro and is topped off with apple green walls and an organic free-form backsplash tile! This room serves as a doggy mud-room, eating center and luxury doggy bathing spa area as well. The organic wall tile was designed for visual interest as well as for function. The tall and wide backsplash provides wall protection behind the doggy bathing station. The bath center is equipped with a multifunction hand-held faucet with a metal hose for ease while giving the dogs a bath. The shelf underneath the sink is a pull-out doggy eating station and the food is located in a pull-out trash bin.
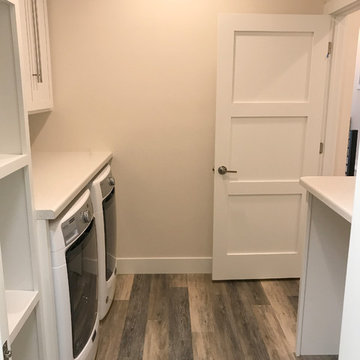
A look into the laundry room
Design ideas for a medium sized modern single-wall separated utility room in Other with shaker cabinets, white cabinets, laminate countertops, beige walls, vinyl flooring, a side by side washer and dryer and multi-coloured floors.
Design ideas for a medium sized modern single-wall separated utility room in Other with shaker cabinets, white cabinets, laminate countertops, beige walls, vinyl flooring, a side by side washer and dryer and multi-coloured floors.
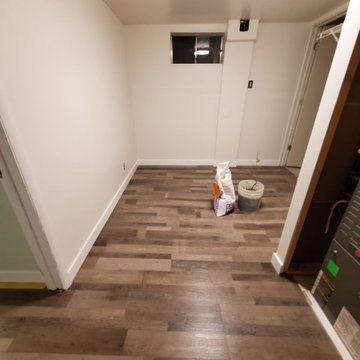
Design ideas for an utility room in Salt Lake City with vinyl flooring and multi-coloured floors.
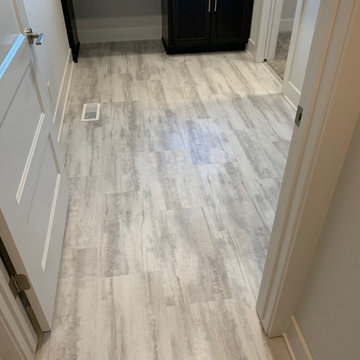
McKean's provided and installed Mannington Adura Max 12x24 Luxury Vinyl Tile throughout the Main Level of this Model Home.
This is an example of a modern separated utility room in Omaha with dark wood cabinets, vinyl flooring and multi-coloured floors.
This is an example of a modern separated utility room in Omaha with dark wood cabinets, vinyl flooring and multi-coloured floors.
Utility Room with Vinyl Flooring and Multi-coloured Floors Ideas and Designs
3