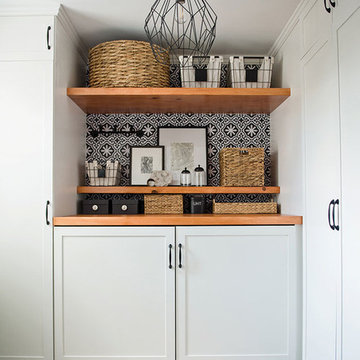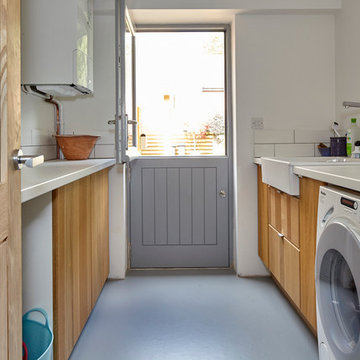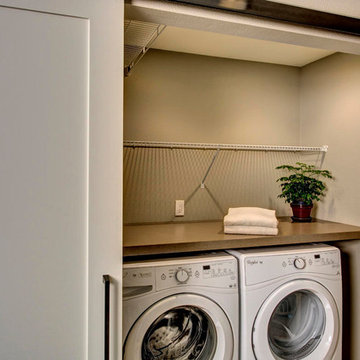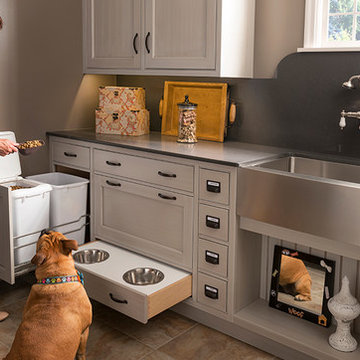Utility Room with Vinyl Flooring and Slate Flooring Ideas and Designs
Refine by:
Budget
Sort by:Popular Today
21 - 40 of 2,928 photos
Item 1 of 3

Photo of a medium sized traditional single-wall separated utility room in Columbus with a belfast sink, recessed-panel cabinets, white cabinets, engineered stone countertops, green walls, vinyl flooring, a side by side washer and dryer, multi-coloured floors and white worktops.

This is an example of a medium sized beach style galley separated utility room in Orange County with a submerged sink, shaker cabinets, white cabinets, composite countertops, white walls, vinyl flooring, a side by side washer and dryer, multi-coloured floors and black worktops.

We paired this rich shade of blue with smooth, white quartz worktop to achieve a calming, clean space. This utility design shows how to combine functionality, clever storage solutions and timeless luxury.

Photo: S.Lang
Small traditional l-shaped separated utility room in Other with shaker cabinets, engineered stone countertops, white splashback, ceramic splashback, vinyl flooring, brown floors, blue worktops, grey cabinets, blue walls and a stacked washer and dryer.
Small traditional l-shaped separated utility room in Other with shaker cabinets, engineered stone countertops, white splashback, ceramic splashback, vinyl flooring, brown floors, blue worktops, grey cabinets, blue walls and a stacked washer and dryer.

Photo of a small rural u-shaped utility room in Other with shaker cabinets, white cabinets, wood worktops, white walls, vinyl flooring, a side by side washer and dryer, grey floors and brown worktops.

This is an example of a large contemporary single-wall separated utility room in New York with a submerged sink, recessed-panel cabinets, grey cabinets, marble worktops, beige walls, slate flooring, a side by side washer and dryer, multi-coloured floors and brown worktops.

These clients retained MMI to assist with a full renovation of the 1st floor following the Harvey Flood. With 4 feet of water in their home, we worked tirelessly to put the home back in working order. While Harvey served our city lemons, we took the opportunity to make lemonade. The kitchen was expanded to accommodate seating at the island and a butler's pantry. A lovely free-standing tub replaced the former Jacuzzi drop-in and the shower was enlarged to take advantage of the expansive master bathroom. Finally, the fireplace was extended to the two-story ceiling to accommodate the TV over the mantel. While we were able to salvage much of the existing slate flooring, the overall color scheme was updated to reflect current trends and a desire for a fresh look and feel. As with our other Harvey projects, our proudest moments were seeing the family move back in to their beautifully renovated home.

This Mudroom doubles as a laundry room for the main level. Large Slate Tiles on the floor are easy to clean and give great texture to the space. Custom lockers with cushions give each family member a space for their belongings. A drop zone/planning center is a great place for mail and your laptop. A custom barndoor hung from the ceiling in a gray wash slides across the stackable washer and dryer to hide them when not in use. The shiplap walls are painted in Benjamin Moore White Dove. Photo by Spacecrafting

Unused attic space was converted to a functional, second floor laundry room complete with folding space and television!
Inspiration for a medium sized traditional galley separated utility room in Indianapolis with open cabinets, composite countertops, purple walls, vinyl flooring, a stacked washer and dryer and grey floors.
Inspiration for a medium sized traditional galley separated utility room in Indianapolis with open cabinets, composite countertops, purple walls, vinyl flooring, a stacked washer and dryer and grey floors.

Nick McGinn
Large classic l-shaped utility room in Nashville with a single-bowl sink, shaker cabinets, white cabinets, limestone worktops, white walls, slate flooring and a side by side washer and dryer.
Large classic l-shaped utility room in Nashville with a single-bowl sink, shaker cabinets, white cabinets, limestone worktops, white walls, slate flooring and a side by side washer and dryer.

This was our 2016 Parade Home and our model home for our Cantera Cliffs Community. This unique home gets better and better as you pass through the private front patio courtyard and into a gorgeous entry. The study conveniently located off the entry can also be used as a fourth bedroom. A large walk-in closet is located inside the master bathroom with convenient access to the laundry room. The great room, dining and kitchen area is perfect for family gathering. This home is beautiful inside and out.
Jeremiah Barber

Michael Crockett Photography
Small contemporary galley utility room in Berkshire with a belfast sink, flat-panel cabinets, medium wood cabinets, laminate countertops, vinyl flooring and a side by side washer and dryer.
Small contemporary galley utility room in Berkshire with a belfast sink, flat-panel cabinets, medium wood cabinets, laminate countertops, vinyl flooring and a side by side washer and dryer.

The ARTEC Group, Inc - Herringbone tile floor. Laundry Room. TV Monitor mounted on wall. Book shelves. Functional and Fun!
Inspiration for a medium sized traditional single-wall separated utility room in Dallas with grey walls, a side by side washer and dryer, grey floors, raised-panel cabinets, white cabinets, quartz worktops and slate flooring.
Inspiration for a medium sized traditional single-wall separated utility room in Dallas with grey walls, a side by side washer and dryer, grey floors, raised-panel cabinets, white cabinets, quartz worktops and slate flooring.

John Wilbanks Photography
Design ideas for a traditional laundry cupboard in Seattle with laminate countertops, beige walls, vinyl flooring and a side by side washer and dryer.
Design ideas for a traditional laundry cupboard in Seattle with laminate countertops, beige walls, vinyl flooring and a side by side washer and dryer.

This is an example of a large classic utility room in Houston with recessed-panel cabinets, white cabinets, engineered stone countertops, slate flooring, a belfast sink and grey walls.

Jeri Koegel
Photo of an expansive traditional u-shaped separated utility room in San Diego with recessed-panel cabinets, white walls, a stacked washer and dryer, grey floors, a submerged sink, tile countertops, slate flooring, green worktops and beige cabinets.
Photo of an expansive traditional u-shaped separated utility room in San Diego with recessed-panel cabinets, white walls, a stacked washer and dryer, grey floors, a submerged sink, tile countertops, slate flooring, green worktops and beige cabinets.

Painted ‘Hampshire’ doors in Benjamin Moore BM CC 40 Cloud White ---
Polished ‘Ivory Fantasy’ granite countertop ---
Photo of a medium sized classic u-shaped separated utility room in Toronto with a stacked washer and dryer, white cabinets, a submerged sink, recessed-panel cabinets, granite worktops, slate flooring and beige worktops.
Photo of a medium sized classic u-shaped separated utility room in Toronto with a stacked washer and dryer, white cabinets, a submerged sink, recessed-panel cabinets, granite worktops, slate flooring and beige worktops.

Design ideas for a large classic galley separated utility room in Other with a single-bowl sink, flat-panel cabinets, white cabinets, engineered stone countertops, white splashback, porcelain splashback, white walls, slate flooring, a stacked washer and dryer, black floors and white worktops.

The finished project! The white built-in locker system with a floor to ceiling cabinet for added storage. Black herringbone slate floor, and wood countertop for easy folding.

Laundry room Concept, modern farmhouse, with farmhouse sink, wood floors, grey cabinets, mini fridge in Powell
Inspiration for a medium sized rural galley utility room in Columbus with a belfast sink, shaker cabinets, grey cabinets, quartz worktops, beige walls, vinyl flooring, a side by side washer and dryer, multi-coloured floors and white worktops.
Inspiration for a medium sized rural galley utility room in Columbus with a belfast sink, shaker cabinets, grey cabinets, quartz worktops, beige walls, vinyl flooring, a side by side washer and dryer, multi-coloured floors and white worktops.
Utility Room with Vinyl Flooring and Slate Flooring Ideas and Designs
2