Veranda with Tiled Flooring and All Types of Cover Ideas and Designs
Refine by:
Budget
Sort by:Popular Today
1 - 20 of 2,098 photos
Item 1 of 3

This is an example of a medium sized front metal railing veranda in Kansas City with with columns, tiled flooring and a roof extension.

These homeowners are well known to our team as repeat clients and asked us to convert a dated deck overlooking their pool and the lake into an indoor/outdoor living space. A new footer foundation with tile floor was added to withstand the Indiana climate and to create an elegant aesthetic. The existing transom windows were raised and a collapsible glass wall with retractable screens was added to truly bring the outdoor space inside. Overhead heaters and ceiling fans now assist with climate control and a custom TV cabinet was built and installed utilizing motorized retractable hardware to hide the TV when not in use.
As the exterior project was concluding we additionally removed 2 interior walls and french doors to a room to be converted to a game room. We removed a storage space under the stairs leading to the upper floor and installed contemporary stair tread and cable handrail for an updated modern look. The first floor living space is now open and entertainer friendly with uninterrupted flow from inside to outside and is simply stunning.
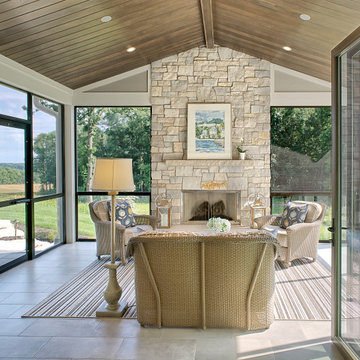
Large farmhouse back screened veranda in Grand Rapids with tiled flooring and a roof extension.

Custom outdoor Screen Porch with Scandinavian accents, teak dining table, woven dining chairs, and custom outdoor living furniture
Inspiration for a medium sized rustic back veranda in Raleigh with tiled flooring, a roof extension and feature lighting.
Inspiration for a medium sized rustic back veranda in Raleigh with tiled flooring, a roof extension and feature lighting.
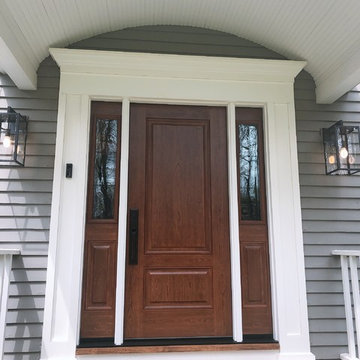
Inspiration for a small classic front veranda in New York with tiled flooring and a roof extension.
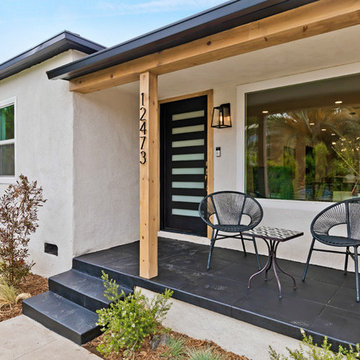
Inspiration for a contemporary front veranda in Los Angeles with tiled flooring and a roof extension.

Rustic White Photography
Photo of a large classic back veranda in Atlanta with a fireplace, tiled flooring and a roof extension.
Photo of a large classic back veranda in Atlanta with a fireplace, tiled flooring and a roof extension.
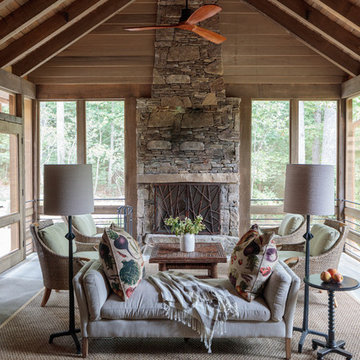
Inspiration for a rustic veranda in Other with tiled flooring, a roof extension and feature lighting.
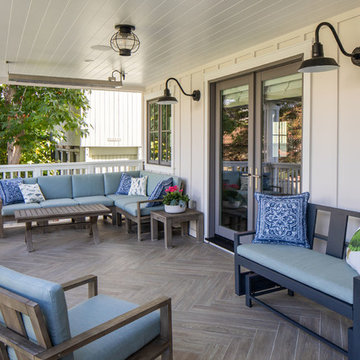
Inspiration for a beach style veranda in Los Angeles with tiled flooring and a roof extension.

www.farmerpaynearchitects.com
This is an example of a farmhouse back screened veranda in New Orleans with tiled flooring and a roof extension.
This is an example of a farmhouse back screened veranda in New Orleans with tiled flooring and a roof extension.
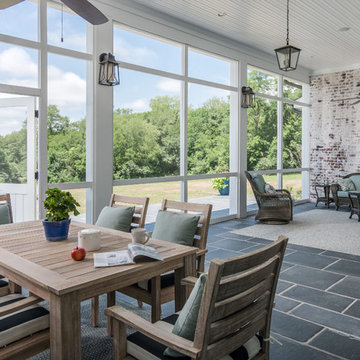
Photography: Garett + Carrie Buell of Studiobuell/ studiobuell.com
Large traditional back veranda in Nashville with tiled flooring, a roof extension and feature lighting.
Large traditional back veranda in Nashville with tiled flooring, a roof extension and feature lighting.
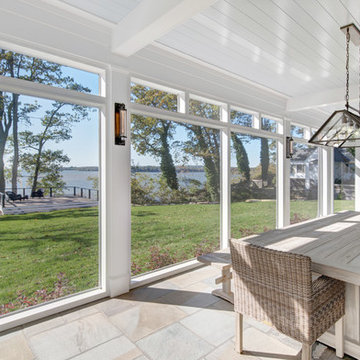
Large farmhouse back screened veranda in Baltimore with tiled flooring and a roof extension.
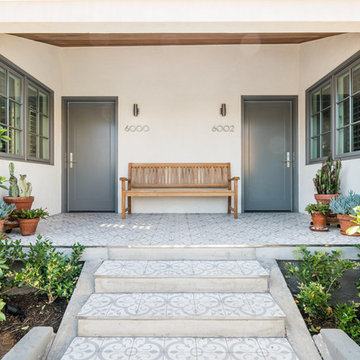
This is an example of a small contemporary front veranda in Los Angeles with tiled flooring and a roof extension.
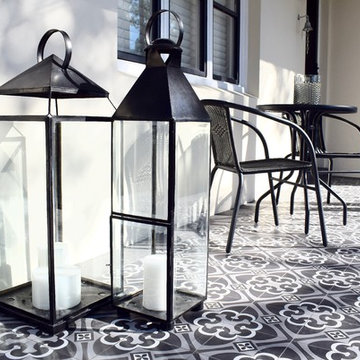
A remarkable renovation introduces contemporary luxury to a property of breathtaking original character. Unfolding over a traditional single-level floor plan, this semi-detached residence reinvents classic comfort with grandly proportioned living areas, flowing alfresco forums and premium finishes throughout.
- Enchanting linked open-plan living and dining rooms
- Stylish sheltered entertainers' deck with outdoor kitchen
- 'Modern country' gas kitchen boasts 40mm stone bench tops
- Light-filled bedrooms, polished floorboards, high ceilings with roses
- Original iron and tile fireplace & shuttered timber windows
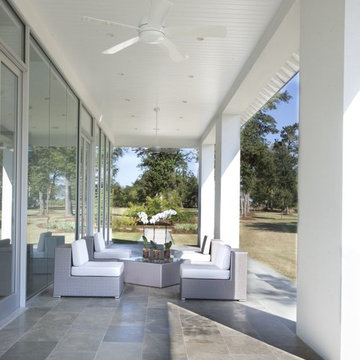
The designer chose our Picholine Satin Antiqued limestone in 16"x24" for both the interior and exterior of this amazing contemporary farmhouse to provide a cohesive look.
The Hopkins Company Architects
Villa Vicci; Design & Furnishings
Photography; Chad Chenier
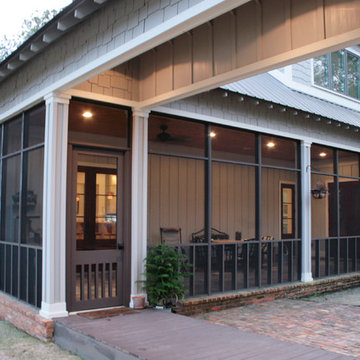
The one-acre lot had to have approximately 45 to 50 mature pine trees removed for the house and garage construction. The owners decided to mill the trees on the lot with the help of a local contractor who operates a portable saw mill that was brought to the site. 90% of the house interior trim as well as the the front and rear porch ceilings are from the mature pine trees cut down on the lot.
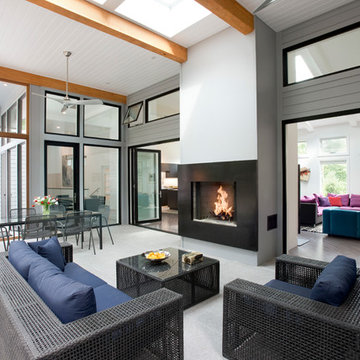
Photo of a large contemporary back screened veranda in Boston with tiled flooring, a roof extension and all types of cover.
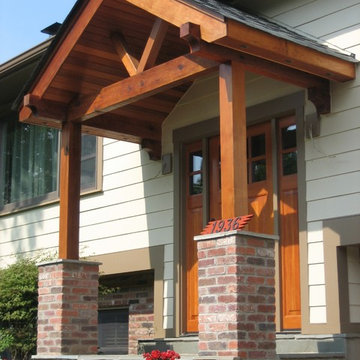
Photo of a medium sized classic front veranda in DC Metro with tiled flooring and a pergola.
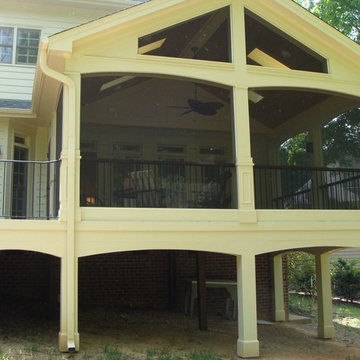
Note the one piece screening, provided by Coastal Screening
Photo of a large classic back screened veranda in Raleigh with tiled flooring and a roof extension.
Photo of a large classic back screened veranda in Raleigh with tiled flooring and a roof extension.

Design ideas for an expansive mediterranean back veranda in Dallas with a fire feature, tiled flooring and a roof extension.
Veranda with Tiled Flooring and All Types of Cover Ideas and Designs
1