Veranda with Tiled Flooring and All Types of Cover Ideas and Designs
Refine by:
Budget
Sort by:Popular Today
81 - 100 of 2,098 photos
Item 1 of 3
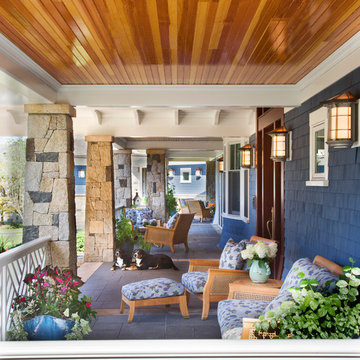
Photo Credit: Rixon Photography
Large classic front veranda in Boston with a roof extension and tiled flooring.
Large classic front veranda in Boston with a roof extension and tiled flooring.
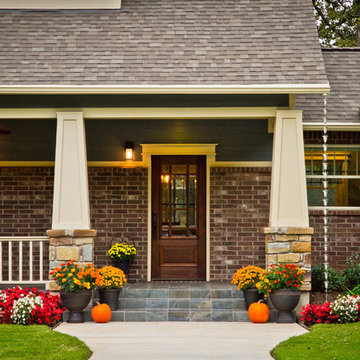
Mr. and Mrs. Page commissioned me to design a home with an open floor plan and an Arts and Crafts design aesthetic. Because the retired couple meant to make this house their "forever home", I incorporated aging-in-place principles. Although the house clocks in at around 2,200 s.f., the massing and siting makes it appear much larger. I minimized circulation space and expressed the interior program through the forms of the exterior. Copious number of windows allow for constant connection to the rural outdoor setting as you move throughout the house.
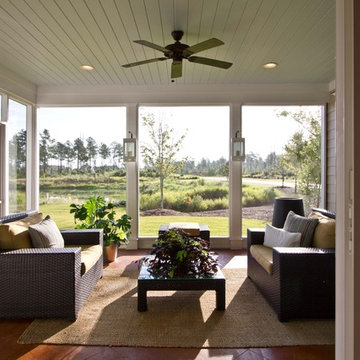
Inspiration for a large traditional back screened veranda in Other with tiled flooring and a roof extension.
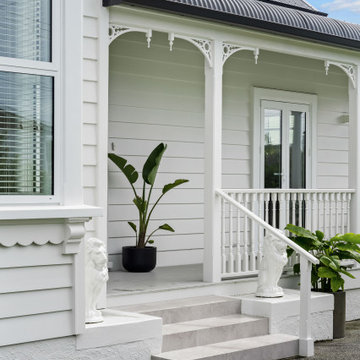
Front steps and pathway invite you in if you pass the stare of the lions.
Photo of a traditional front wood railing veranda in Auckland with tiled flooring and a roof extension.
Photo of a traditional front wood railing veranda in Auckland with tiled flooring and a roof extension.
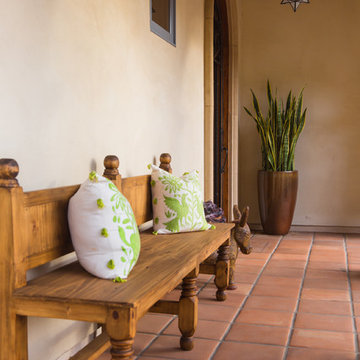
Design ideas for a medium sized front veranda in Other with tiled flooring and a roof extension.
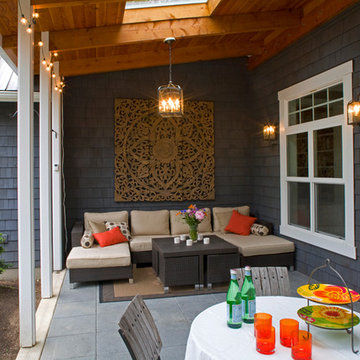
Medium sized traditional side veranda in Seattle with tiled flooring and a roof extension.
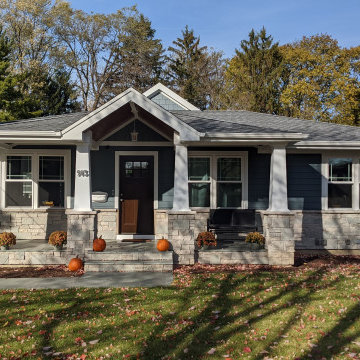
View of new front porch. Owner used a large format stone for the porch surface. Gable of the great room addition visible beyond. All windows and siding are new.
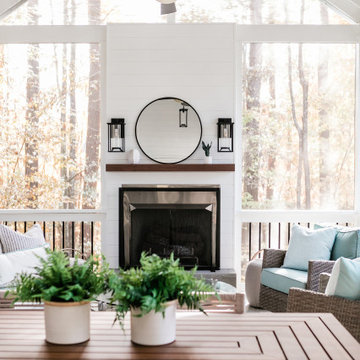
Custom outdoor Screen Porch with Scandinavian accents and teak furniture
Design ideas for a medium sized rustic back screened veranda in Raleigh with tiled flooring and a roof extension.
Design ideas for a medium sized rustic back screened veranda in Raleigh with tiled flooring and a roof extension.
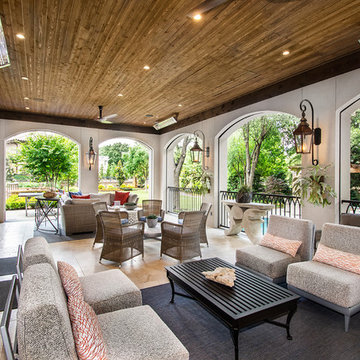
Versatile Imaging
This is an example of a large traditional back veranda in Dallas with an outdoor kitchen, tiled flooring and a roof extension.
This is an example of a large traditional back veranda in Dallas with an outdoor kitchen, tiled flooring and a roof extension.
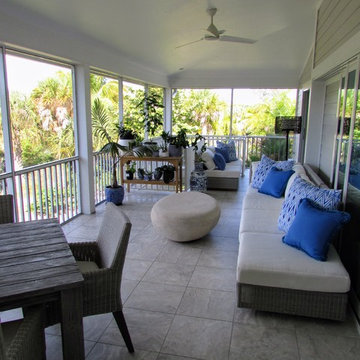
Inspiration for a medium sized classic back screened veranda in Miami with tiled flooring and a roof extension.
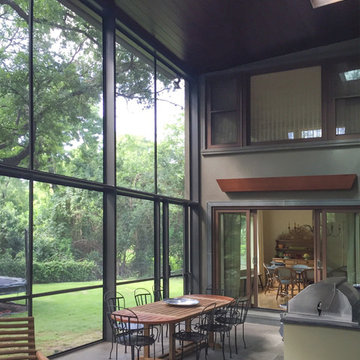
This is a view inside the recently completed screen porch addition to a residence in Austin, TX
Interior Designer: Alison Mountain Interior Design
Large contemporary back screened veranda in Austin with tiled flooring and a roof extension.
Large contemporary back screened veranda in Austin with tiled flooring and a roof extension.
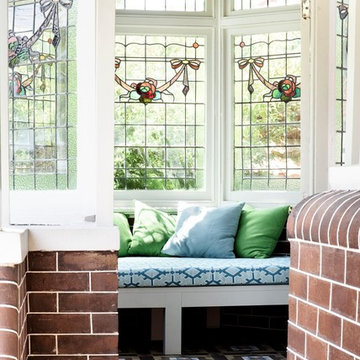
Thomas Dalhoff
Inspiration for a veranda in Sydney with a roof extension and tiled flooring.
Inspiration for a veranda in Sydney with a roof extension and tiled flooring.
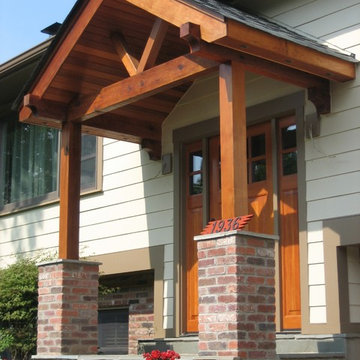
Photo of a medium sized classic front veranda in DC Metro with tiled flooring and a pergola.
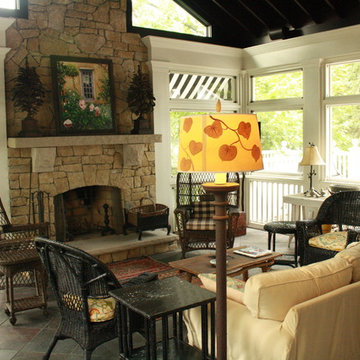
This is an example of a large traditional back veranda in Louisville with tiled flooring, a roof extension and feature lighting.
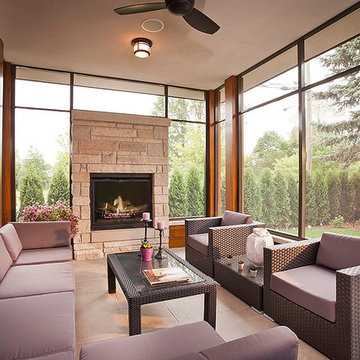
Ideal place to receive your guests in winter and summer.
Closed in sun room with a gas fireplace.
Photo of a large contemporary back screened veranda in Detroit with tiled flooring and a roof extension.
Photo of a large contemporary back screened veranda in Detroit with tiled flooring and a roof extension.
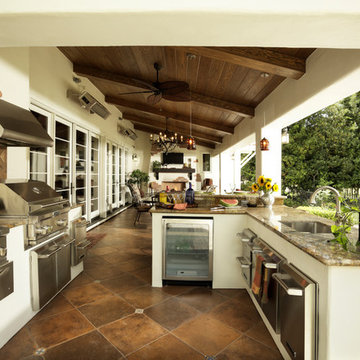
The outdoor kitchen provides exterior living and entertaining opportunities year round.
Photo: Dave Adams
This is an example of a large classic back veranda in Sacramento with an outdoor kitchen, a roof extension and tiled flooring.
This is an example of a large classic back veranda in Sacramento with an outdoor kitchen, a roof extension and tiled flooring.
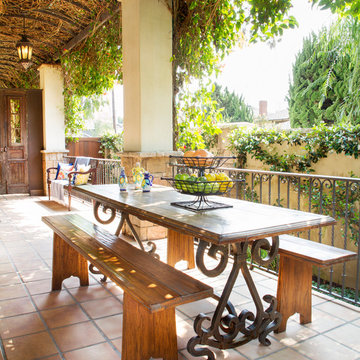
Photo Credit: Nicole Leone
This is an example of a mediterranean side veranda in Los Angeles with a pergola and tiled flooring.
This is an example of a mediterranean side veranda in Los Angeles with a pergola and tiled flooring.
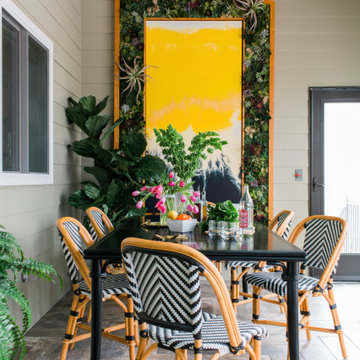
With a charming fireplace and enough space for a dining and lounging area, the screened porch off the living room is a stylish spot to entertain outdoors.
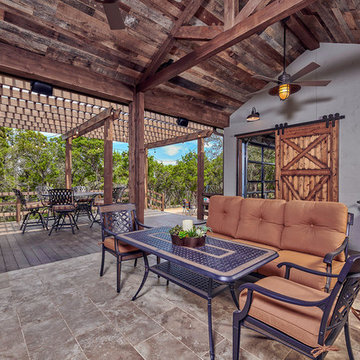
Features to the cabana include reclaimed wood ceiling, a-frame ceiling, wood tile floor, garage doors and sliding barn doors.
This is an example of a large rural front veranda in Other with a fire feature, tiled flooring and a pergola.
This is an example of a large rural front veranda in Other with a fire feature, tiled flooring and a pergola.
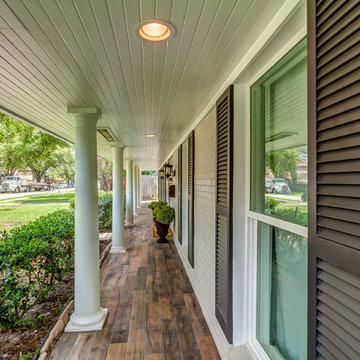
Traditional 2 Story Ranch Exterior, Benjamin Moore Revere Pewter Painted Brick, Benjamin Moore Iron Mountain Shutters and Door, Wood Look Tile Front Porch, Dormer Windows, Double Farmhouse Doors. Photo by Bayou City 360
Veranda with Tiled Flooring and All Types of Cover Ideas and Designs
5