Veranda with Feature Lighting and Concrete Slabs Ideas and Designs
Refine by:
Budget
Sort by:Popular Today
1 - 20 of 33 photos
Item 1 of 3
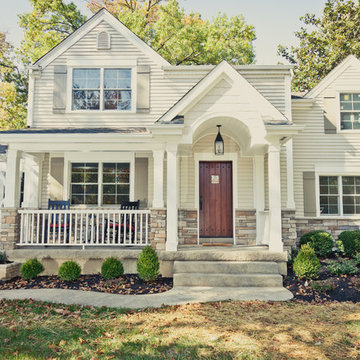
Kyle Cannon
Design ideas for a medium sized traditional front veranda in Cincinnati with concrete slabs, a roof extension and feature lighting.
Design ideas for a medium sized traditional front veranda in Cincinnati with concrete slabs, a roof extension and feature lighting.
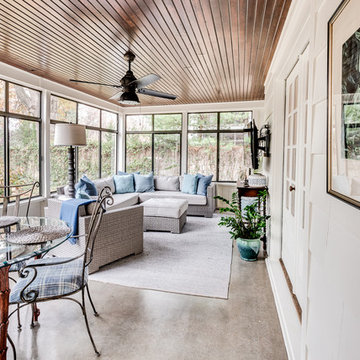
screened porch
photo by Sara Terranova
Medium sized traditional back veranda in Kansas City with concrete slabs, a roof extension and feature lighting.
Medium sized traditional back veranda in Kansas City with concrete slabs, a roof extension and feature lighting.
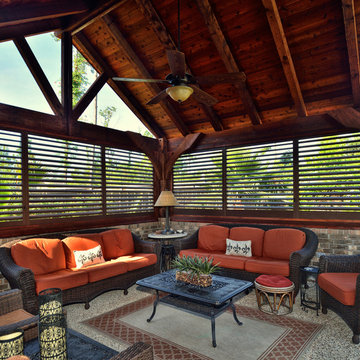
Design ideas for a large rustic back veranda in Boston with concrete slabs, a pergola and feature lighting.

Inspiration for a medium sized mediterranean front veranda in Other with concrete slabs and feature lighting.
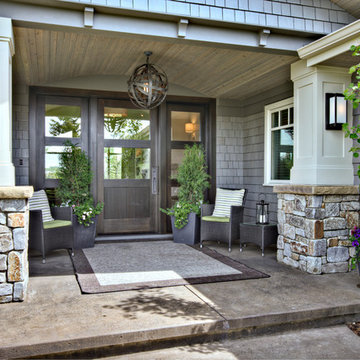
Inspiration for a traditional front veranda in Calgary with concrete slabs and feature lighting.
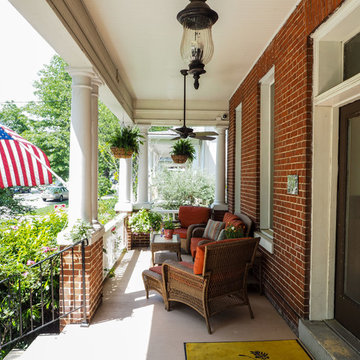
Medium sized classic front veranda in DC Metro with concrete slabs, a roof extension and feature lighting.
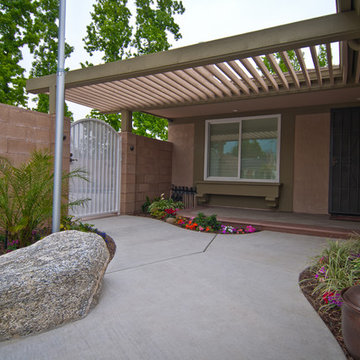
A simple porch update features a new overhead pergola, concrete paving, precast concrete steps, and tropical landscape.
This is an example of a medium sized world-inspired front veranda in Los Angeles with feature lighting, concrete slabs and a pergola.
This is an example of a medium sized world-inspired front veranda in Los Angeles with feature lighting, concrete slabs and a pergola.
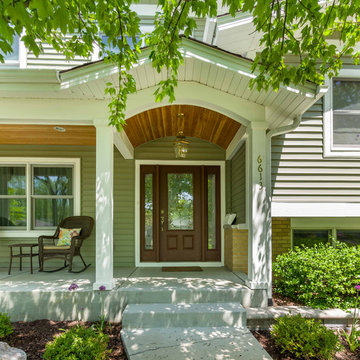
This 1964 split-level looked like every other house on the block before adding a 1,000sf addition over the existing Living, Dining, Kitchen and Family rooms. New siding, trim and columns were added throughout, while the existing brick remained.
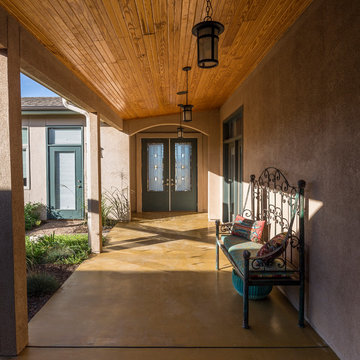
Architectural Design: ADC Inc. Photography: Ashton Thornhill
Inspiration for a veranda in Dallas with concrete slabs, a roof extension and feature lighting.
Inspiration for a veranda in Dallas with concrete slabs, a roof extension and feature lighting.

Donald Chapman, AIA,CMB
This unique project, located in Donalds, South Carolina began with the owners requesting three primary uses. First, it was have separate guest accommodations for family and friends when visiting their rural area. The desire to house and display collectible cars was the second goal. The owner’s passion of wine became the final feature incorporated into this multi use structure.
This Guest House – Collector Garage – Wine Cellar was designed and constructed to settle into the picturesque farm setting and be reminiscent of an old house that once stood in the pasture. The front porch invites you to sit in a rocker or swing while enjoying the surrounding views. As you step inside the red oak door, the stair to the right leads guests up to a 1150 SF of living space that utilizes varied widths of red oak flooring that was harvested from the property and installed by the owner. Guest accommodations feature two bedroom suites joined by a nicely appointed living and dining area as well as fully stocked kitchen to provide a self-sufficient stay.
Disguised behind two tone stained cement siding, cedar shutters and dark earth tones, the main level of the house features enough space for storing and displaying six of the owner’s automobiles. The collection is accented by natural light from the windows, painted wainscoting and trim while positioned on three toned speckled epoxy coated floors.
The third and final use is located underground behind a custom built 3” thick arched door. This climatically controlled 2500 bottle wine cellar is highlighted with custom designed and owner built white oak racking system that was again constructed utilizing trees that were harvested from the property in earlier years. Other features are stained concrete floors, tongue and grooved pine ceiling and parch coated red walls. All are accented by low voltage track lighting along with a hand forged wrought iron & glass chandelier that is positioned above a wormy chestnut tasting table. Three wooden generator wheels salvaged from a local building were installed and act as additional storage and display for wine as well as give a historical tie to the community, always prompting interesting conversations among the owner’s and their guests.
This all-electric Energy Star Certified project allowed the owner to capture all three desires into one environment… Three birds… one stone.

Exterior Paint Color: SW Dewy 6469
Exterior Trim Color: SW Extra White 7006
Furniture: Vintage fiberglass
Wall Sconce: Barnlight Electric Co
Medium sized nautical front veranda in Atlanta with concrete slabs, a roof extension and feature lighting.
Medium sized nautical front veranda in Atlanta with concrete slabs, a roof extension and feature lighting.
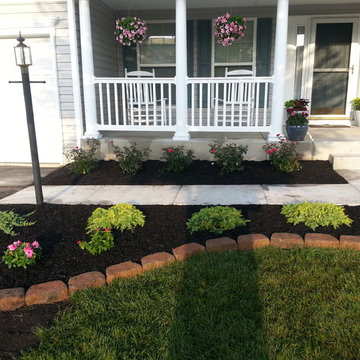
Walkersville, Maryland homeowner sent us the picture of the porch we built after he added landscaping.
Photo of a medium sized classic front veranda in DC Metro with concrete slabs and feature lighting.
Photo of a medium sized classic front veranda in DC Metro with concrete slabs and feature lighting.
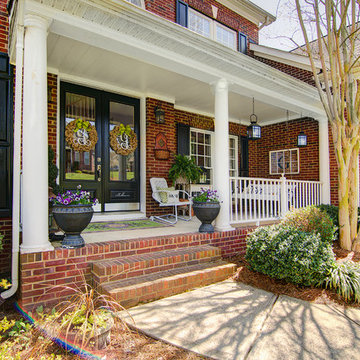
Small coastal front veranda in Charlotte with a roof extension, concrete slabs and feature lighting.
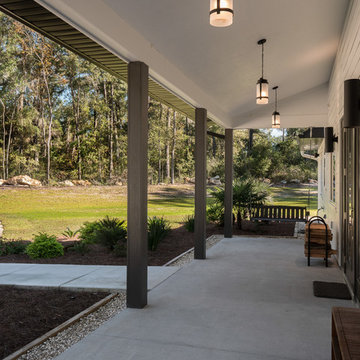
Photo of a large rural side veranda in Miami with concrete slabs, a roof extension and feature lighting.
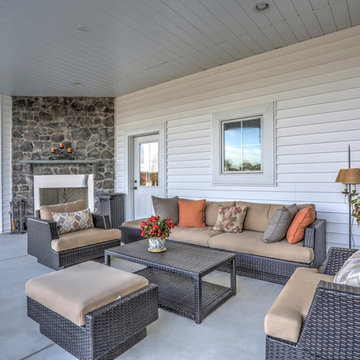
Photo Credits: Vivid Home Photography
Farmhouse back veranda in Other with a roof extension, concrete slabs and feature lighting.
Farmhouse back veranda in Other with a roof extension, concrete slabs and feature lighting.

Covered patio.
Image by Stephen Brousseau
Design ideas for a small industrial back veranda in Seattle with concrete slabs, a roof extension and feature lighting.
Design ideas for a small industrial back veranda in Seattle with concrete slabs, a roof extension and feature lighting.
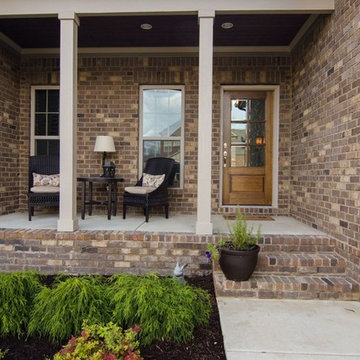
Photo of a small traditional front veranda in Atlanta with concrete slabs, a roof extension and feature lighting.
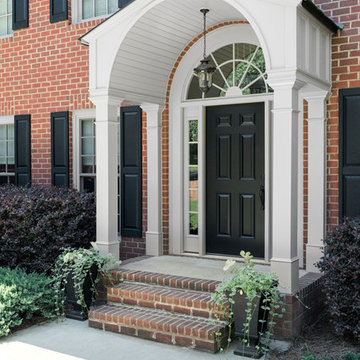
Large traditional front veranda in Atlanta with concrete slabs, a roof extension and feature lighting.
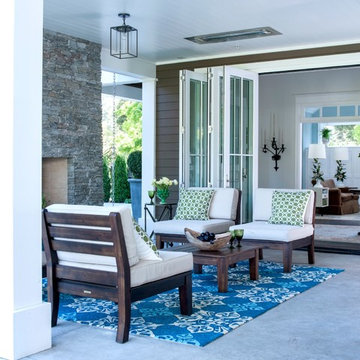
Patio space off the kitchen and the entry. The bi-fold doors open to the entry and the living room giving the client a larger entertaining space when needed. The infra red heaters in the ceiling make this a year round space. photo: David Duncan Livingston
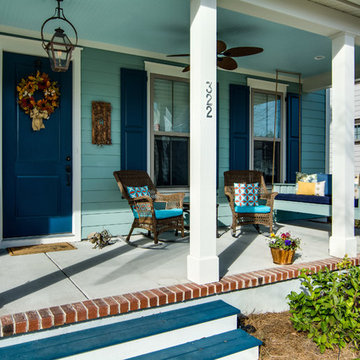
ARMOR Raised Panel Shutters are custom painted to contrast against the colorful green on this newly constructed home in Charleston, SC.
Raised Panel Shutters complete the look of the exteriors on these homes located in the new and growing Nexton Community. These elegant shutters are known for adding a touch of class, pairing well with virtually any style window for a complete and cohesive look. Custom designed and fabricated to your precise needs, you can be sure that our raised panel shutters will enrich your exterior with added style, curb appeal and value.
Veranda with Feature Lighting and Concrete Slabs Ideas and Designs
1