Veranda with Feature Lighting and Tiled Flooring Ideas and Designs
Refine by:
Budget
Sort by:Popular Today
1 - 20 of 54 photos
Item 1 of 3

The glass doors leading from the Great Room to the screened porch can be folded to provide three large openings for the Southern breeze to travel through the home.
Photography: Garett + Carrie Buell of Studiobuell/ studiobuell.com
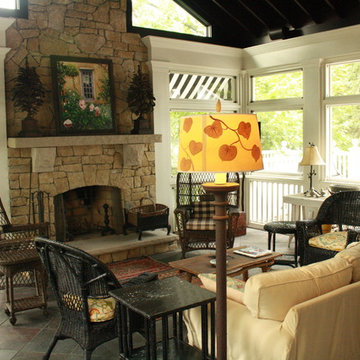
This is an example of a large traditional back veranda in Louisville with tiled flooring, a roof extension and feature lighting.

Classic veranda in Atlanta with tiled flooring, a roof extension and feature lighting.
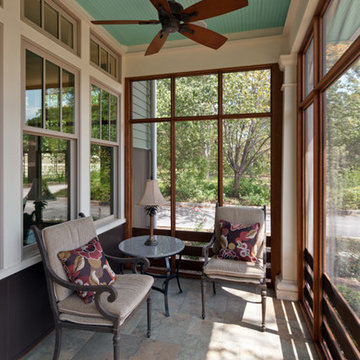
Front screened porch with ipe framing and porcelain tile floor. Beadboard ceiling.
Photographer: Patrick Wong, Atelier Wong
Photo of a traditional front veranda in Austin with tiled flooring, a roof extension and feature lighting.
Photo of a traditional front veranda in Austin with tiled flooring, a roof extension and feature lighting.
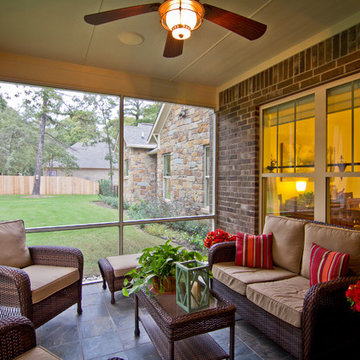
Mr. and Mrs. Page commissioned me to design a home with an open floor plan and an Arts and Crafts design aesthetic. Because the retired couple meant to make this house their "forever home", I incorporated aging-in-place principles. Although the house clocks in at around 2,200 s.f., the massing and siting makes it appear much larger. I minimized circulation space and expressed the interior program through the forms of the exterior. Copious number of windows allow for constant connection to the rural outdoor setting as you move throughout the house.
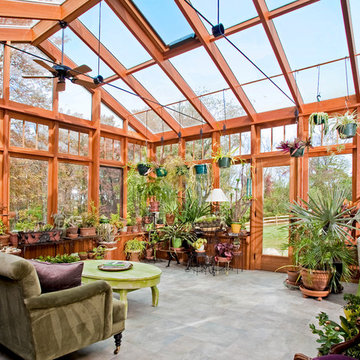
Photo of a classic veranda in Philadelphia with tiled flooring, a roof extension and feature lighting.
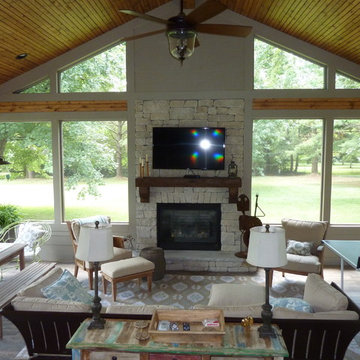
Custom screened porch with tongue and groove ceiling, 12 X 48 porcelain wood plank floor, stone fireplace, rustic mantel, limestone hearth, outdoor fan, outdoor porch furniture, pendant lights, Paint Rockport Gray HC-105 Benjamin Moore.
Location - Brentwood, suburb of Nashville.
Forsythe Home Styling
Forsythe Home Styling
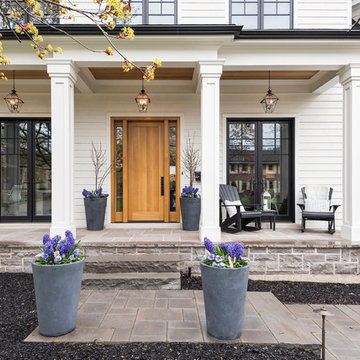
Inspiration for a classic veranda in Toronto with tiled flooring, a roof extension and feature lighting.
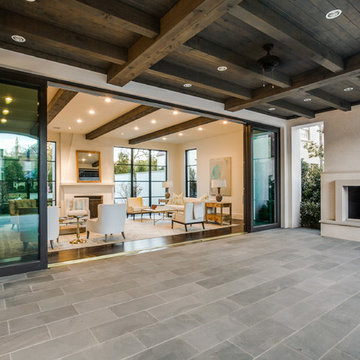
Situated on one of the most prestigious streets in the distinguished neighborhood of Highland Park, 3517 Beverly is a transitional residence built by Robert Elliott Custom Homes. Designed by notable architect David Stocker of Stocker Hoesterey Montenegro, the 3-story, 5-bedroom and 6-bathroom residence is characterized by ample living space and signature high-end finishes. An expansive driveway on the oversized lot leads to an entrance with a courtyard fountain and glass pane front doors. The first floor features two living areas — each with its own fireplace and exposed wood beams — with one adjacent to a bar area. The kitchen is a convenient and elegant entertaining space with large marble countertops, a waterfall island and dual sinks. Beautifully tiled bathrooms are found throughout the home and have soaking tubs and walk-in showers. On the second floor, light filters through oversized windows into the bedrooms and bathrooms, and on the third floor, there is additional space for a sizable game room. There is an extensive outdoor living area, accessed via sliding glass doors from the living room, that opens to a patio with cedar ceilings and a fireplace.
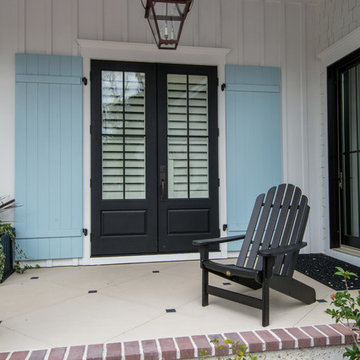
Beautiful and simple ARMOR board and batten shutters complement Lowcountry architecture, as seen on this Bluffton, SC custom home.
Learn more about benefits of our beautiful, rustic board and batten shutters:
• Popular architectural style
• Custom sizes for any window
• Finest quality in the industry
• Won’t shrink or crack
• Available in any color and many styles
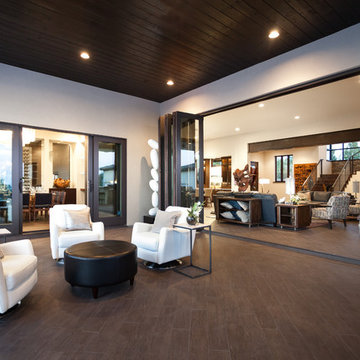
Alpine Espresso, Kat Alves Photography
Design ideas for a large contemporary back veranda in Los Angeles with tiled flooring, a roof extension and feature lighting.
Design ideas for a large contemporary back veranda in Los Angeles with tiled flooring, a roof extension and feature lighting.
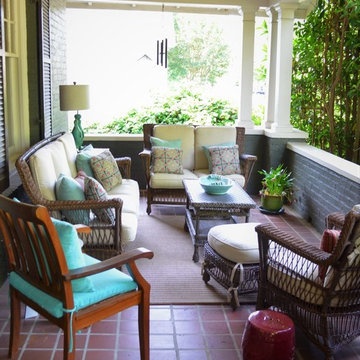
This is an example of a medium sized front veranda in Other with tiled flooring, a roof extension and feature lighting.
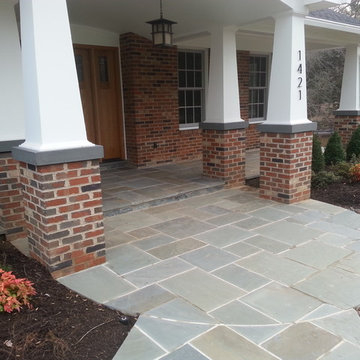
Medium sized traditional front veranda in DC Metro with tiled flooring, a roof extension and feature lighting.
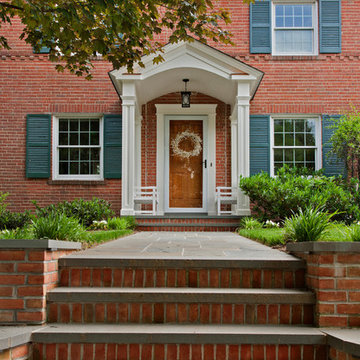
Ken Wyner Photography
Inspiration for a small classic front veranda in DC Metro with tiled flooring, a roof extension and feature lighting.
Inspiration for a small classic front veranda in DC Metro with tiled flooring, a roof extension and feature lighting.

Custom outdoor Screen Porch with Scandinavian accents, teak dining table, woven dining chairs, and custom outdoor living furniture
Inspiration for a medium sized rustic back veranda in Raleigh with tiled flooring, a roof extension and feature lighting.
Inspiration for a medium sized rustic back veranda in Raleigh with tiled flooring, a roof extension and feature lighting.
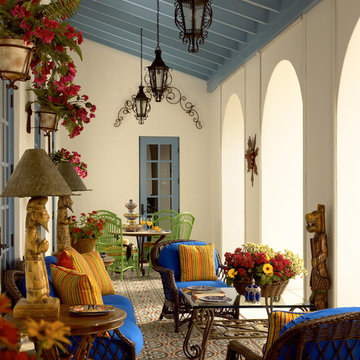
Black wrought iron pendant lantern lights are suspended from soft blue painted ceiling beams. Bright blue and yellow throw pillows adorn wicker chairs. The brightly patterned floors are Mexican tile.
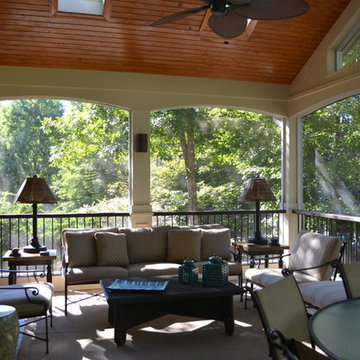
A relaxing, breezy getaway.
Inspiration for a large classic back veranda in Raleigh with tiled flooring, a roof extension and feature lighting.
Inspiration for a large classic back veranda in Raleigh with tiled flooring, a roof extension and feature lighting.
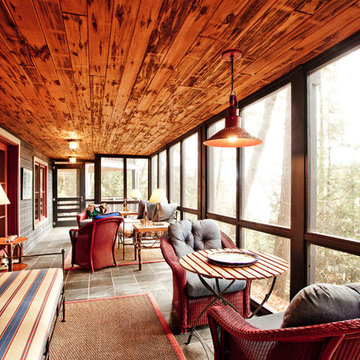
Design ideas for a rustic veranda in Toronto with tiled flooring, a roof extension, all types of cover and feature lighting.
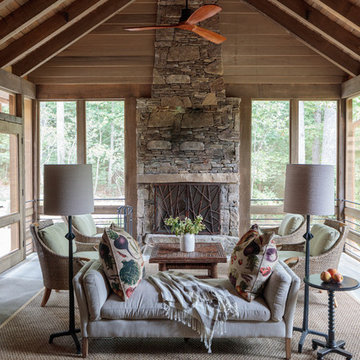
Inspiration for a rustic veranda in Other with tiled flooring, a roof extension and feature lighting.
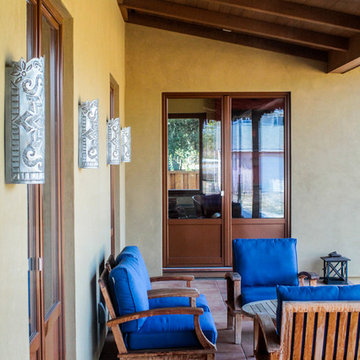
Kassidy Love Photography | www.Kassidylove.com
Photo of a medium sized mediterranean back veranda in San Francisco with tiled flooring, a roof extension and feature lighting.
Photo of a medium sized mediterranean back veranda in San Francisco with tiled flooring, a roof extension and feature lighting.
Veranda with Feature Lighting and Tiled Flooring Ideas and Designs
1