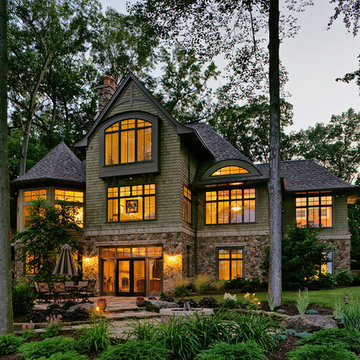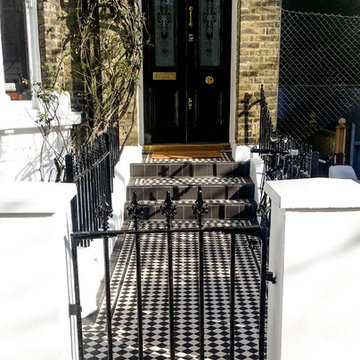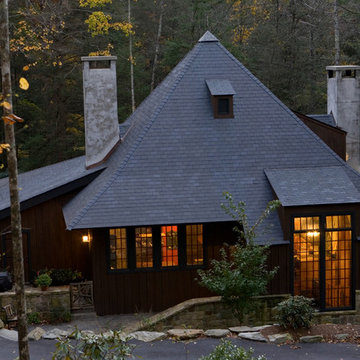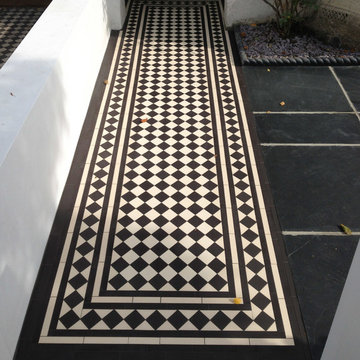Victorian Black House Exterior Ideas and Designs
Refine by:
Budget
Sort by:Popular Today
41 - 60 of 679 photos
Item 1 of 3
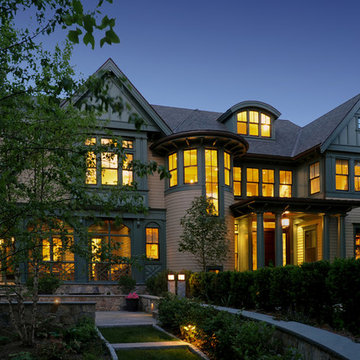
Photo by Marcus Gleysteen
Design ideas for a beige victorian house exterior in Boston with wood cladding.
Design ideas for a beige victorian house exterior in Boston with wood cladding.
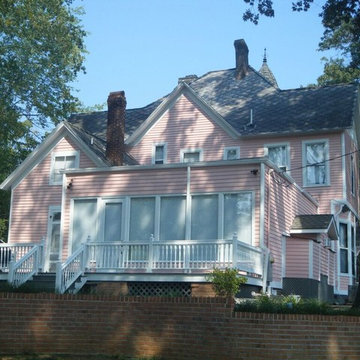
This is an example of a medium sized victorian house exterior in Other with three floors, vinyl cladding, a pitched roof and a pink house.
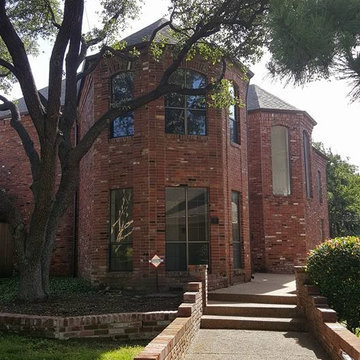
Before removal of old single pane windows.
Design ideas for a large and red victorian two floor brick house exterior in Dallas with a pitched roof.
Design ideas for a large and red victorian two floor brick house exterior in Dallas with a pitched roof.
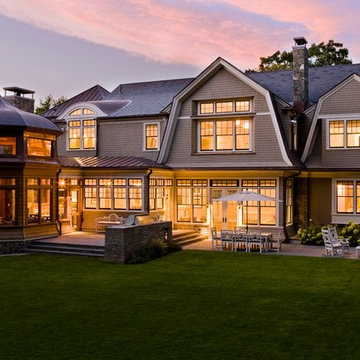
Michael J. Lee Photography
Photo of a large and brown victorian two floor detached house in Boston with a mansard roof, wood cladding and a shingle roof.
Photo of a large and brown victorian two floor detached house in Boston with a mansard roof, wood cladding and a shingle roof.
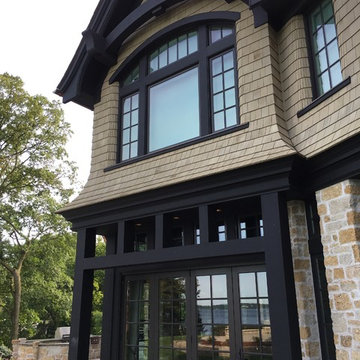
Stunning Lakeside Castle on Lake Minnetonka, MN
Castle Style, Chateau, Lakeside Home, Lake Castle, Stone Siding, Shingle Siding, Mixed Siding, Dark Trim, Dark Window Trim, Landscaping, Backyard
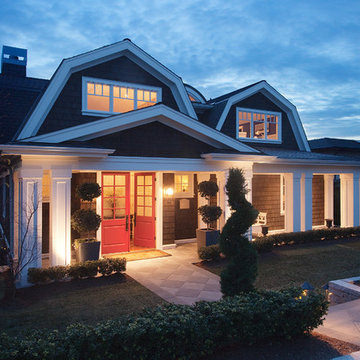
The Gambrel Roof Home is a dutch colonial design with inspiration from the East Coast. Designed from the ground up by our team - working closely with architect and builder, we created a classic American home with fantastic street appeal
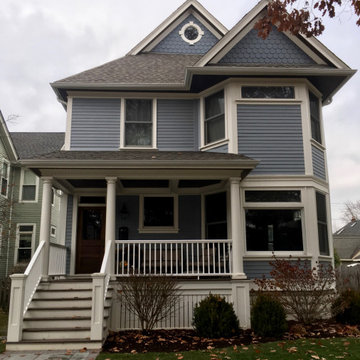
Located in a charming family-friendly "train station" neighborhood in La Grange, this historic Victorian home was in dire need of TLC . The existing home was lacking a true covered entrance and the exterior was in complete disrepair. With plenty of care and attention to detail, we designed a new covered front entry porch with appropriate period detailing and materials. The coffered ceiling is adorned in stained beadboard with white accents of trim throughout. The home's existing siding was completely removed and replaced with traditional lap siding painted in a vibrant periwinkle blue tone along with white trim and white replacement windows. Similar to the covered porch, all the roof eave overhangs are adorned in stained beadboard giving it a unique yet vintage look. The top gable roof sections have a scallop pattern siding to bring some visual interest to the facade. A new bluestone paver entry walkway was added to connect the front porch steps to the sidewalk seamlessly. This home has been brought back to its former glory and fits in perfectly with the neighborhood.
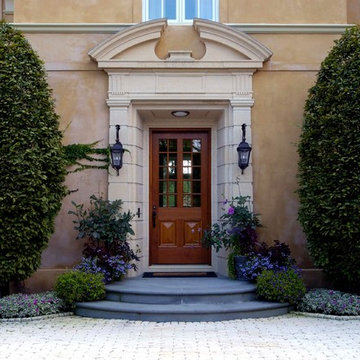
Linda Oyama Bryan
Photo of an expansive and yellow victorian clay detached house in Chicago with three floors, a pitched roof and a tiled roof.
Photo of an expansive and yellow victorian clay detached house in Chicago with three floors, a pitched roof and a tiled roof.
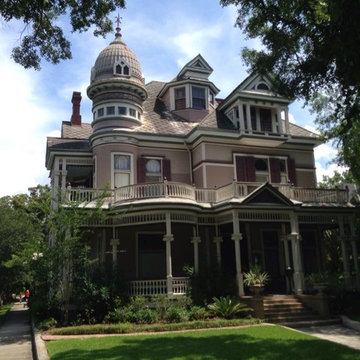
This is an example of a large victorian house exterior in Miami with three floors, wood cladding, a hip roof and a pink house.
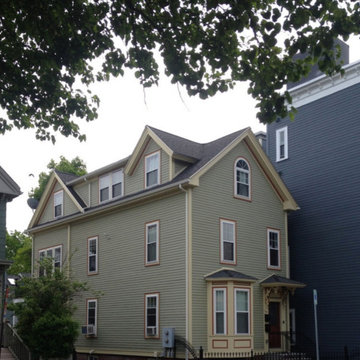
Jason Chambers
This is an example of a large and green victorian detached house in Boston with three floors and wood cladding.
This is an example of a large and green victorian detached house in Boston with three floors and wood cladding.
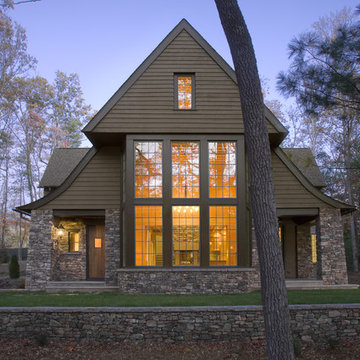
Inspiration for a large and brown victorian two floor detached house in Charlotte with mixed cladding, a pitched roof and a shingle roof.
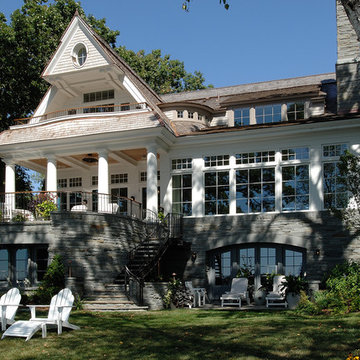
Contractor: Choice Wood Company
Interior Design: Billy Beson Company
Landscape Architect: Damon Farber
Project Size: 4000+ SF (First Floor + Second Floor)
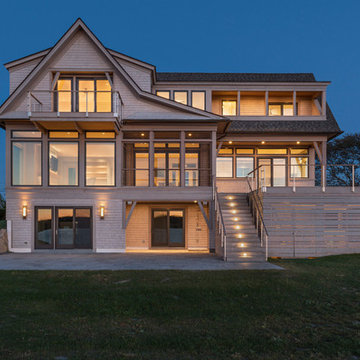
Nat Rea
Photo of a victorian house exterior in Providence with three floors and wood cladding.
Photo of a victorian house exterior in Providence with three floors and wood cladding.
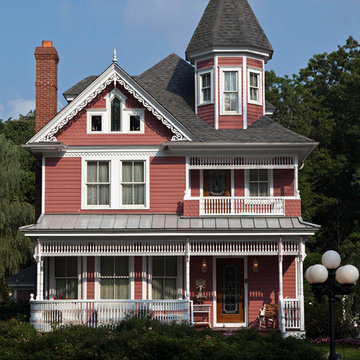
Photo of a medium sized and red victorian two floor house exterior in Philadelphia with wood cladding and a pitched roof.
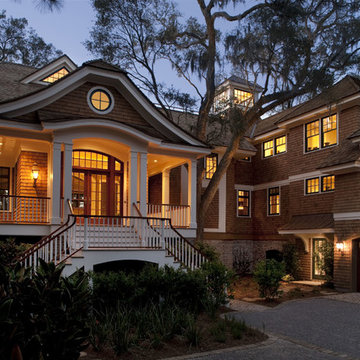
Photography by Sam Gray. General Contractor: Bennett Hofford Construction Co. Visit our website to learn and see more of this project: www.morehousemacdonald.com
Victorian Black House Exterior Ideas and Designs
3
