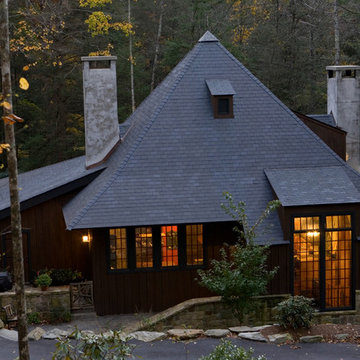Victorian House Exterior with a Shingle Roof Ideas and Designs
Refine by:
Budget
Sort by:Popular Today
1 - 20 of 999 photos
Item 1 of 3

Green and large victorian two floor detached house in Chicago with mixed cladding, a pitched roof and a shingle roof.
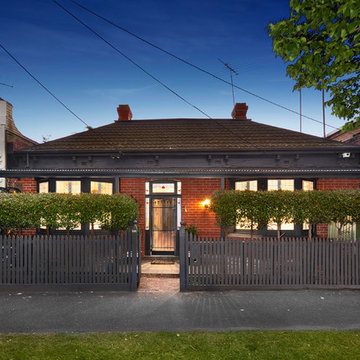
Medium sized and red victorian bungalow brick detached house with a shingle roof.
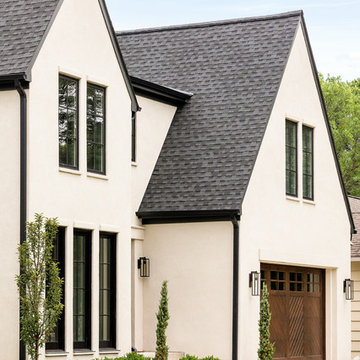
Inspiration for a large and beige victorian two floor render detached house in Minneapolis with a pitched roof and a shingle roof.
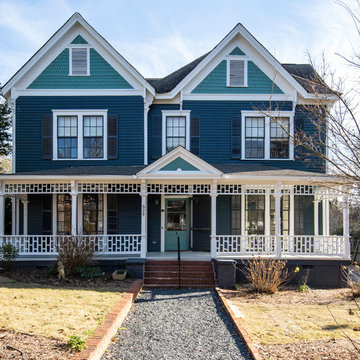
Take a look at this two-story historical design that is both unique and welcoming. With a grand front porch that creates a focal point for the house, the bold colors help bring out the liveliness of the property.
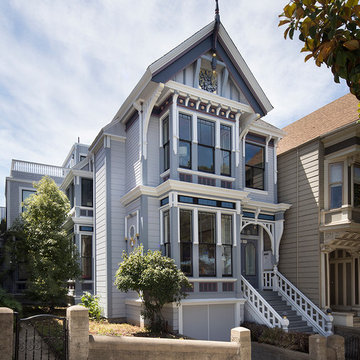
Paul Dyer
This is an example of a large and blue victorian two floor detached house in San Francisco with vinyl cladding, a pitched roof and a shingle roof.
This is an example of a large and blue victorian two floor detached house in San Francisco with vinyl cladding, a pitched roof and a shingle roof.
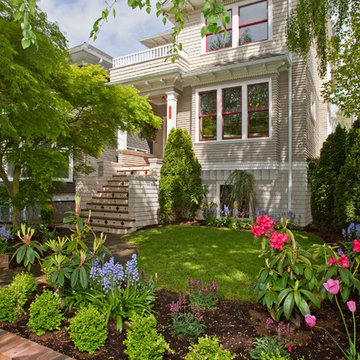
Design ideas for a medium sized and beige victorian two floor detached house in Los Angeles with wood cladding, a pitched roof and a shingle roof.
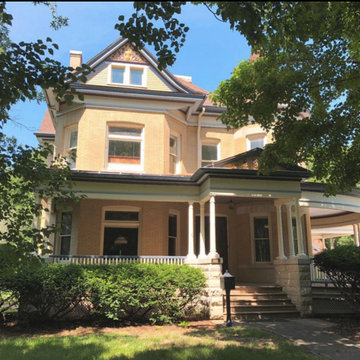
The entry is always narrow in the Victorian Style with the grandness on the veranda. the color scheme consists of seven colors, emphasizing every detail of this embellished home. Exterior Queen Anne Victorian, Fairfield, Iowa. Belltown Design. Photography by Corelee Dey and Sharon Schmidt.
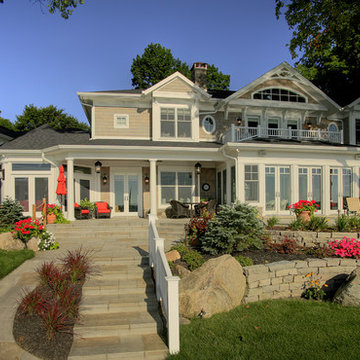
This is an example of an expansive and beige victorian two floor detached house in Other with wood cladding and a shingle roof.
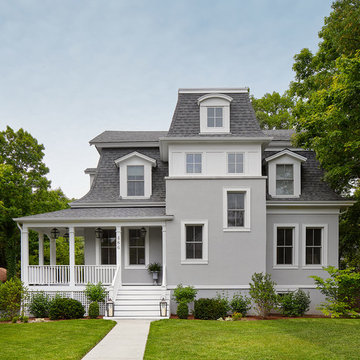
Complete gut rehabilitation and addition of this Second Empire Victorian home. White trim, new stucco, new asphalt shingle roofing with white gutters and downspouts. Awarded the Highland Park, Illinois 2017 Historic Preservation Award in Excellence in Rehabilitation. Custom white kitchen inset cabinets with panelized refrigerator and freezer. Wolf and sub zero appliances. Completely remodeled floor plans. Garage addition with screen porch above. Walk out basement and mudroom.
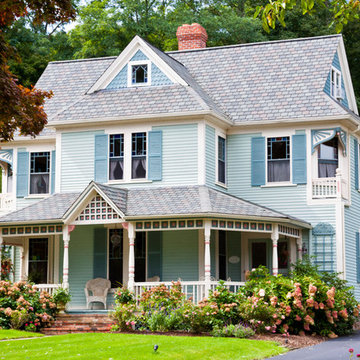
Few housing projects are more larger than replacing an entire roof, however it is a necessary hassle that will eventually have to take place with any home. If your roof’s aging is obvious, or you start to notice visible signs of damage, there is a good chance that regular repairs and maintenance won’t cut it anymore.
That’s where we can help. O’lyn Roofing are the resident authority in roofing for Norwood and beyond, with an expansive array of roofing materials and options along with an extensive amount of experience working on roofs all over Massachusetts. We make sure that your home is protected with a roof that is built to last, and is prepared to withstand the harsh New England winters.
Count on us to deliver with a new roof that is beautiful, strong, and functional. Calls us at +1 (781) 769-8599, or click below for a free estimate on total roof replacement on any of our roofing services!
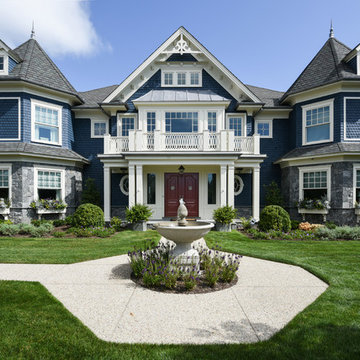
Ron Papageorge Photography
Design ideas for a blue victorian detached house in New York with mixed cladding and a shingle roof.
Design ideas for a blue victorian detached house in New York with mixed cladding and a shingle roof.
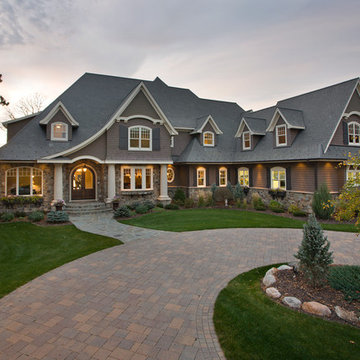
Large and brown victorian two floor detached house in Minneapolis with a shingle roof and mixed cladding.

Inspiration for a medium sized victorian two floor detached house in Nashville with wood cladding, a purple house, a pitched roof, a shingle roof, a grey roof and shiplap cladding.
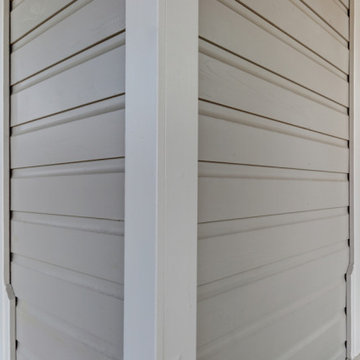
This business is located in a historic building in old town Louisville, Colorado. The building need all new soffit, fascia and trim. The pillars on the front needed to be removed and replaced too. The owner of the business wanted to keep the look consistent with the history of the area while maintaining a professional aesthetic to keep up with the needs of her business.
Colorado Siding Repair met with the property owner and conducted a thorough walkthrough around the whole exterior. It turned out that we did not need to replace all of the siding! We focused on the areas that truly needed attention.
We used LP SmartSide Trim all along the entire bottom of the home and we worked to preserve the siding by patching, filling and repairing where needed. We replaced the soffits of the porch ceiling with new wood tongue and groove soffit panels and the fascia with LP SmartSide fascia material. We used natural wood for the soffits and porch panel and stained the porch ceiling during the painting process. We painted the entire exterior to make sure the whole building got the exterior facelift it needed.
Finally, we replaced each pillar with new fiberglass columns designed in the exact-matching style as what was previously installed and, of course, painted it to match the rest of the home.
The customer called us back the following year to apply a clear coat to her porch ceiling! This project was fun for us to do because it highlights the original beauty that was intended for the historic building. What do you think of the tongue and groove beaded soffit for the porch ceiling? We absolutely love it!
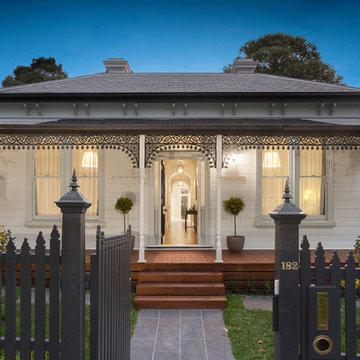
Gareth Richards Photography
Design ideas for a white victorian bungalow detached house in Melbourne with a hip roof and a shingle roof.
Design ideas for a white victorian bungalow detached house in Melbourne with a hip roof and a shingle roof.
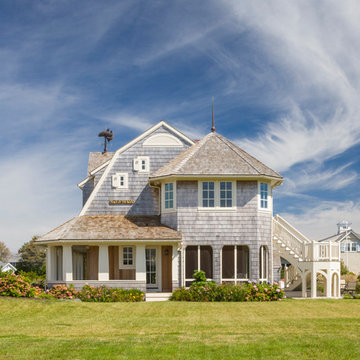
Photo Credits: Brian Vanden Brink
Large and beige victorian detached house in Boston with three floors, wood cladding, a mansard roof and a shingle roof.
Large and beige victorian detached house in Boston with three floors, wood cladding, a mansard roof and a shingle roof.

Inspiration for a large victorian two floor detached house in Nashville with wood cladding, a purple house, a pitched roof, a shingle roof, a grey roof and shiplap cladding.

Removed old Brick and Vinyl Siding to install Insulation, Wrap, James Hardie Siding (Cedarmill) in Iron Gray and Hardie Trim in Arctic White, Installed Simpson Entry Door, Garage Doors, ClimateGuard Ultraview Vinyl Windows, Gutters and GAF Timberline HD Shingles in Charcoal. Also, Soffit & Fascia with Decorative Corner Brackets on Front Elevation. Installed new Canopy, Stairs, Rails and Columns and new Back Deck with Cedar.
Victorian House Exterior with a Shingle Roof Ideas and Designs
1

