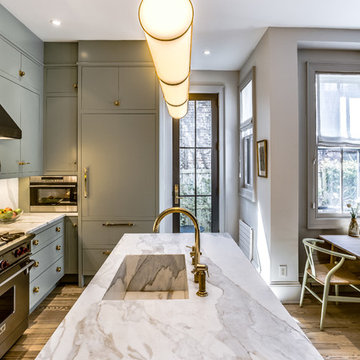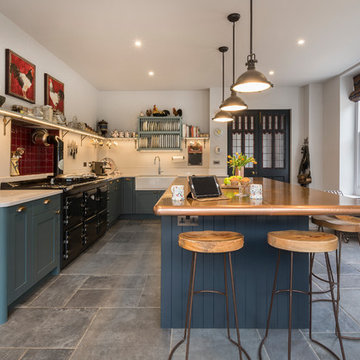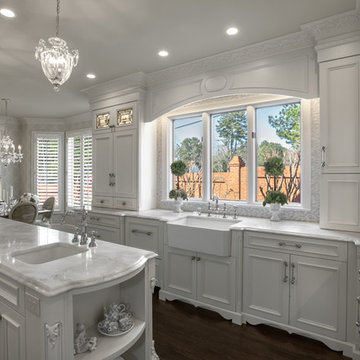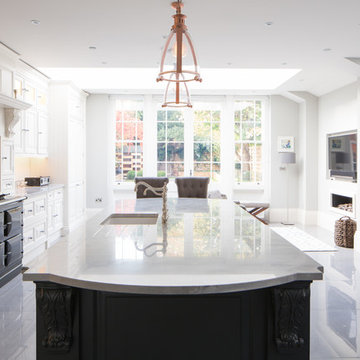Victorian Kitchen Ideas and Designs
Refine by:
Budget
Sort by:Popular Today
101 - 120 of 1,119 photos
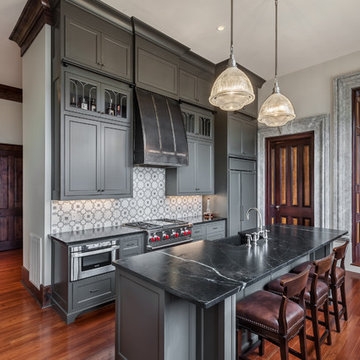
Inspiration for a large victorian u-shaped kitchen/diner in Other with a belfast sink, shaker cabinets, grey cabinets, multi-coloured splashback, stainless steel appliances, medium hardwood flooring, an island, ceramic splashback, composite countertops and brown floors.
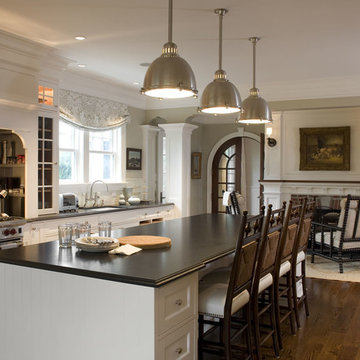
The kitchen of this seaside cottage boasts all the conveniences of a modern lifestyle while maintaining an aesthetic consistent with the Victorian style of the home. Along with the adjacent circular breakfast room, the kitchen overlooks the meticulously landscaped backyard and swimming pool.
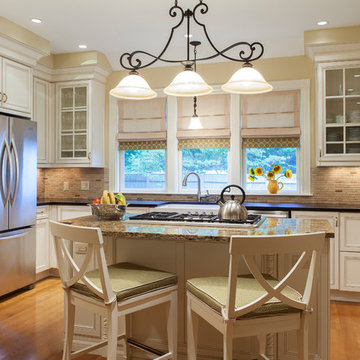
Interior Design:- Vani Sayeed Studios
Photo Credits:- Jared Kuzia Photography
Victorian l-shaped enclosed kitchen in Boston with a belfast sink, recessed-panel cabinets, white cabinets, beige splashback, matchstick tiled splashback, stainless steel appliances, granite worktops and beige worktops.
Victorian l-shaped enclosed kitchen in Boston with a belfast sink, recessed-panel cabinets, white cabinets, beige splashback, matchstick tiled splashback, stainless steel appliances, granite worktops and beige worktops.
Find the right local pro for your project
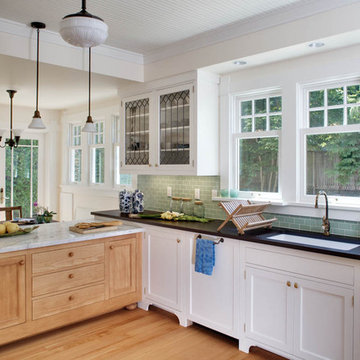
Victorian kitchen in Seattle with metro tiled splashback, a submerged sink, recessed-panel cabinets, white cabinets, marble worktops and green splashback.
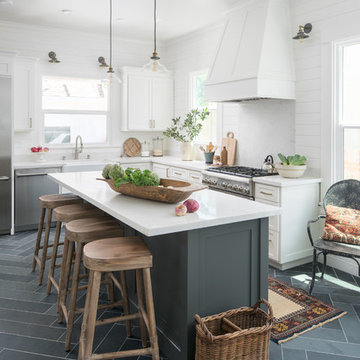
Design ideas for a medium sized victorian l-shaped kitchen in Sacramento with a belfast sink, shaker cabinets, white cabinets, quartz worktops, stone slab splashback, stainless steel appliances, slate flooring, an island and grey floors.
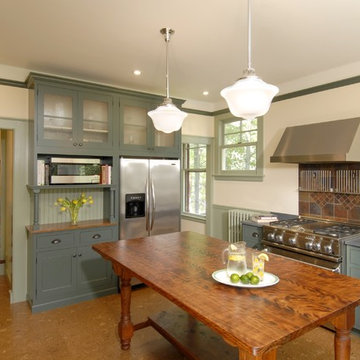
The owners of this Queen Anne Victorian desired a more functional floorplan, improved views to outdoor space, and a period design that would respect the original look of the home. To achieve those goals, a mudroom and bathroom were removed from the rear wall, and the bath placed instead at the opposite end of the kitchen. This allowed a bank of windows to be situated above the sink and adjacent workspace, bringing plenty of natural light into the room. Appliances and cabinetry were rearranged to provide better workflow and easier access to adjoining rooms and a deck. New custom cabinetry better reflects the period character of the house.
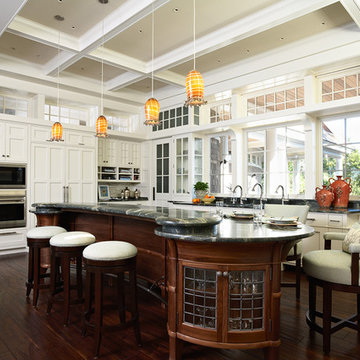
Photography (Interiors): Susan Gilmore
Contractor: Choice Wood Company
Interior Design: Billy Beson Company
Landscape Architect: Damon Farber
Project Size: 4000+ SF (First Floor + Second Floor)
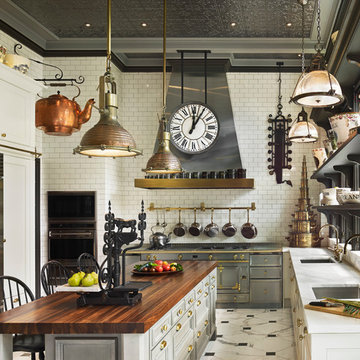
Halkin Mason Photography
This is an example of a large victorian u-shaped open plan kitchen in Philadelphia with a submerged sink, white cabinets, wood worktops, white splashback, metro tiled splashback, stainless steel appliances, marble flooring, an island and recessed-panel cabinets.
This is an example of a large victorian u-shaped open plan kitchen in Philadelphia with a submerged sink, white cabinets, wood worktops, white splashback, metro tiled splashback, stainless steel appliances, marble flooring, an island and recessed-panel cabinets.
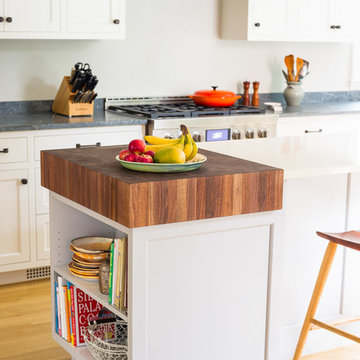
Photo by Mike Casey
While boasting abundant square footage, Victorian houses often "live small" because of their outdated space configuration. With its undersized kitchen, minimal storage and awkward floor plan, this house was no exception.
RECONFIGURING ROOMS
The first and most pivotal design decision the architect (Anita Rogers) made was to move the basement stair. The stair ran between the kitchen and adjacent breakfast room, obstructing traffic flow and isolating the breakfast room from the rest of the living space. Moving the stair allowed us to integrate these two rooms into a generous eat-in kitchen with views to the backyard. It also allowed us to carve out a mud-room space with a bench and storage for shoes, coats and bags.
Thoughtfully detailed cabinetry fulfilled the clients' storage needs, rendering an existing dining room pantry obsolete. Removing the pantry created space to relocate the basement stair without sacrificing dining room floor area: we grew the dining area into the space vacated by the pantry and widened the doorway between the dining room and kitchen, facilitating traffic flow and creating a feeling of spaciousness.
ACCESSING THE OUTDOORS
The finishing touch is a new back deck with access from both the kitchen and the dining room. Glass doors to the deck admit plenty of natural light while also inviting the family outdoors to their backyard living space. The result is a lovely, vintage home whose space plan gracefully accommodates twenty-first century living.
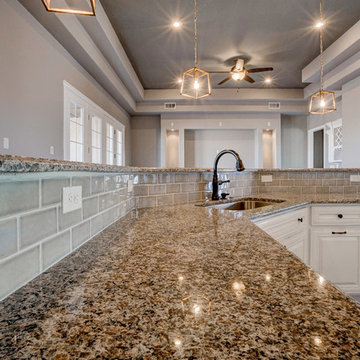
Photo of a medium sized victorian kitchen in Austin with a single-bowl sink, raised-panel cabinets, white cabinets, granite worktops, brown splashback, metro tiled splashback, ceramic flooring and an island.
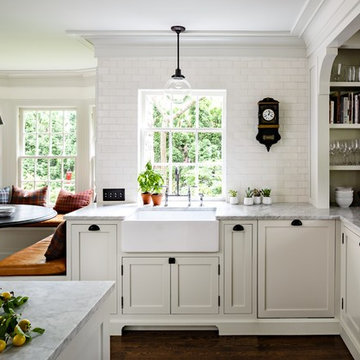
Lincoln Barbour
Design ideas for a victorian kitchen/diner in Portland with a belfast sink, shaker cabinets, white cabinets, white splashback, metro tiled splashback and dark hardwood flooring.
Design ideas for a victorian kitchen/diner in Portland with a belfast sink, shaker cabinets, white cabinets, white splashback, metro tiled splashback and dark hardwood flooring.
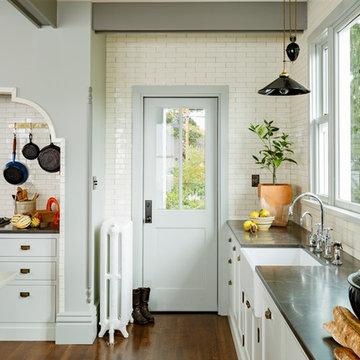
Lincoln Barbour
Design ideas for a victorian kitchen/diner in Portland with a belfast sink, shaker cabinets, grey cabinets, marble worktops, black appliances, white splashback and metro tiled splashback.
Design ideas for a victorian kitchen/diner in Portland with a belfast sink, shaker cabinets, grey cabinets, marble worktops, black appliances, white splashback and metro tiled splashback.
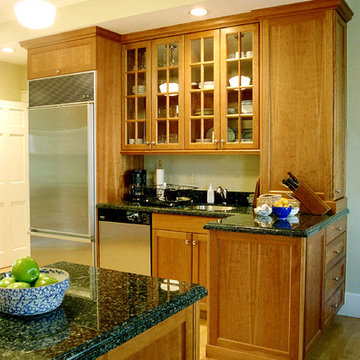
This is an example of a victorian kitchen/diner in Orange County with a submerged sink, shaker cabinets, light wood cabinets, granite worktops, beige splashback, stainless steel appliances, light hardwood flooring, no island and beige floors.

Architecture & Interior Design: David Heide Design Studio
--
Photos: Susan Gilmore
This is an example of a medium sized victorian grey and cream u-shaped kitchen/diner in Minneapolis with a belfast sink, recessed-panel cabinets, white cabinets, granite worktops, white splashback, ceramic splashback, integrated appliances, dark hardwood flooring, a breakfast bar and brown floors.
This is an example of a medium sized victorian grey and cream u-shaped kitchen/diner in Minneapolis with a belfast sink, recessed-panel cabinets, white cabinets, granite worktops, white splashback, ceramic splashback, integrated appliances, dark hardwood flooring, a breakfast bar and brown floors.
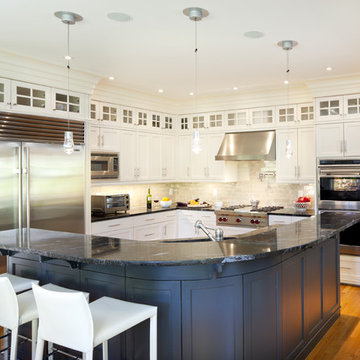
The cabinet paint is standard Navajo White and the 3"x6" tile is Pratt & Larson C609 metallic glazed ceramic tile. Visit http://prattandlarson.com/colors/glazes/metallics/
Victorian Kitchen Ideas and Designs
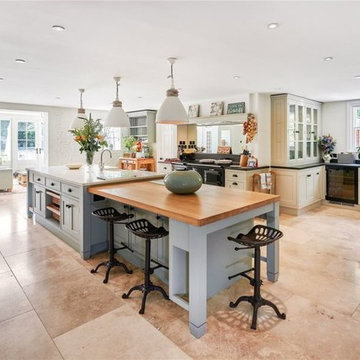
Photo of a large victorian l-shaped kitchen/diner in Sussex with a belfast sink, recessed-panel cabinets, green cabinets, granite worktops, black splashback, granite splashback, porcelain flooring, multiple islands, beige floors, black worktops and a vaulted ceiling.
6
