Victorian Kitchen with Beige Floors Ideas and Designs
Refine by:
Budget
Sort by:Popular Today
21 - 40 of 293 photos
Item 1 of 3

Kitchen renovation replacing the sloped floor 1970's kitchen addition into a designer showcase kitchen matching the aesthetics of this regal vintage Victorian home. Thoughtful design including a baker's hutch, glamourous bar, integrated cat door to basement litter box, Italian range, stunning Lincoln marble, and tumbled marble floor.
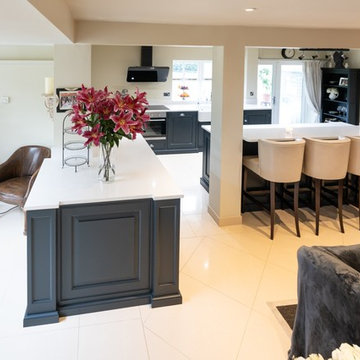
A luxurious blue coloured kitchen in our Classic Shaker style – designed, handmade and fitted for a client in Ongar, Essex. The in-frame design features raised and fielded doors set into a beaded front frame.
Our client wanted only drawers and doors as base units and so there are no wall units. This has meant the space feels large instead of closed in, which some kitchens would do in this size space.
We have hand painted the cabinetry in Farrow & Ball ‘Railings’ which is a popular deep blue.
Carcasses are a veneered oak while the drawer boxes are solid Oak on full-extension soft close runners.
A double butler ceramic sink is met with Perrin & Rowe polished chrome taps. The taps include a Parthian mini instant hot water tap, an Ionian deck mounted main tap with lever handles and a separate rinse.
The layout is an L-shape with island, the island is between two pillars making full use of the available space. 4 bar stools allow this space to be used by all.

Architect: Thompson Naylor | Interiors: Jessica Risko Smith | Photo by: Jim Bartsch | Built by Allen
Inspiration for a small victorian galley kitchen/diner in Santa Barbara with a belfast sink, recessed-panel cabinets, white cabinets, engineered stone countertops, black splashback, stainless steel appliances, light hardwood flooring, no island and beige floors.
Inspiration for a small victorian galley kitchen/diner in Santa Barbara with a belfast sink, recessed-panel cabinets, white cabinets, engineered stone countertops, black splashback, stainless steel appliances, light hardwood flooring, no island and beige floors.
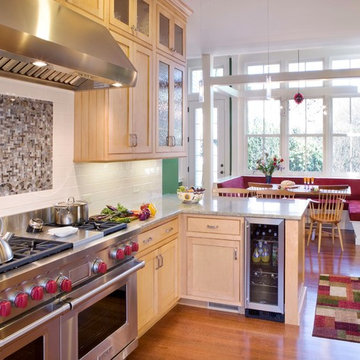
Photo of a small victorian kitchen/diner in Boston with stainless steel appliances, shaker cabinets, light wood cabinets, granite worktops, white splashback, metro tiled splashback, light hardwood flooring, a breakfast bar, beige floors and grey worktops.
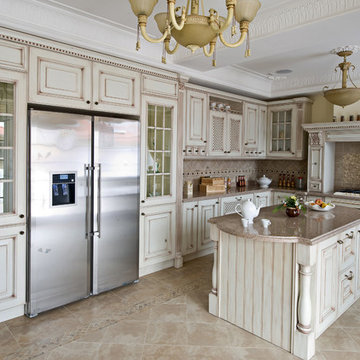
Inspiration for a large victorian u-shaped kitchen/diner in Philadelphia with raised-panel cabinets, white cabinets, engineered stone countertops, beige splashback, ceramic splashback, stainless steel appliances, an island, travertine flooring and beige floors.
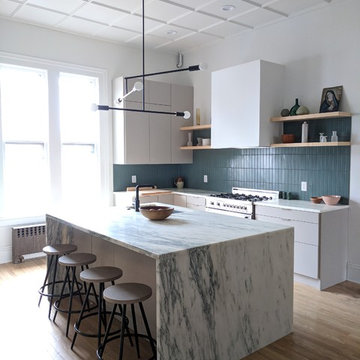
Photos by Zio and Sons and the Filomena. Design by The Filomena
Photo of a large victorian u-shaped enclosed kitchen in Boston with a built-in sink, flat-panel cabinets, grey cabinets, marble worktops, blue splashback, ceramic splashback, stainless steel appliances, light hardwood flooring, an island, beige floors and white worktops.
Photo of a large victorian u-shaped enclosed kitchen in Boston with a built-in sink, flat-panel cabinets, grey cabinets, marble worktops, blue splashback, ceramic splashback, stainless steel appliances, light hardwood flooring, an island, beige floors and white worktops.
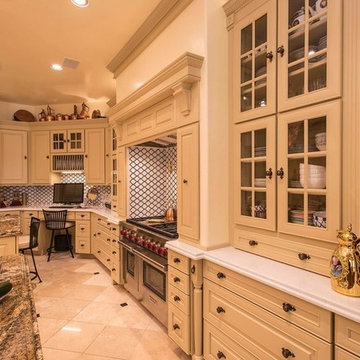
Design ideas for a large victorian u-shaped enclosed kitchen in San Diego with raised-panel cabinets, beige cabinets, engineered stone countertops, white splashback, ceramic splashback, travertine flooring, multiple islands and beige floors.
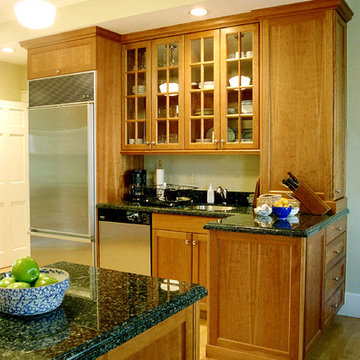
This is an example of a victorian kitchen/diner in Orange County with a submerged sink, shaker cabinets, light wood cabinets, granite worktops, beige splashback, stainless steel appliances, light hardwood flooring, no island and beige floors.
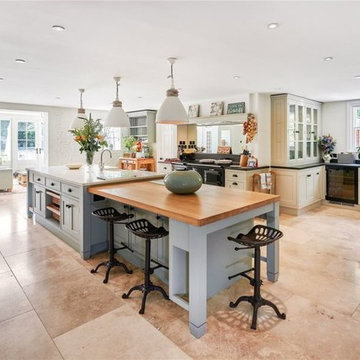
Photo of a large victorian l-shaped kitchen/diner in Sussex with a belfast sink, recessed-panel cabinets, green cabinets, granite worktops, black splashback, granite splashback, porcelain flooring, multiple islands, beige floors, black worktops and a vaulted ceiling.
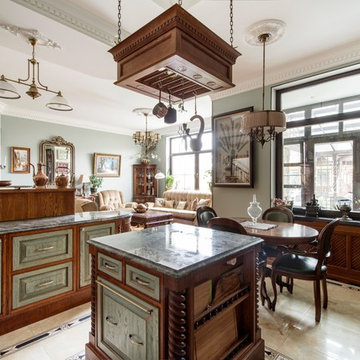
Проект реализован на мебельном предприятии Holmfort (г.Ясногорск). Фасады массив дуба, браширование, ручная покраска, патинирование. Каркас МДФ18мм, выдвижные яшики массив дуба. Плита Falcon Classic 90 (Великобритания). Холодильник Ilve 90см (Италия). Автор проекта: Болдырь Елена.
Фото: Александр Камачкин.
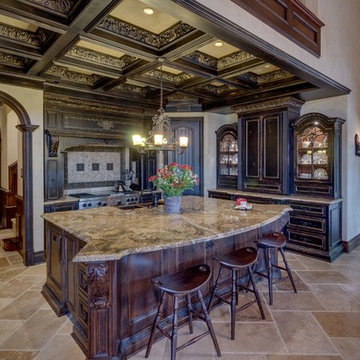
Inspiration for a large victorian u-shaped kitchen/diner in Detroit with a belfast sink, recessed-panel cabinets, distressed cabinets, granite worktops, beige splashback, integrated appliances, travertine flooring, an island, stone tiled splashback and beige floors.
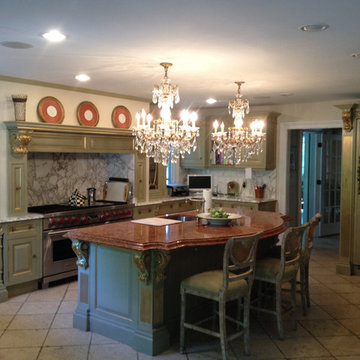
This is an example of a large victorian u-shaped enclosed kitchen in Philadelphia with a submerged sink, raised-panel cabinets, green cabinets, marble worktops, grey splashback, stone slab splashback, integrated appliances, ceramic flooring, an island and beige floors.
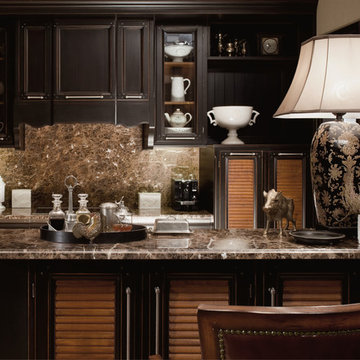
This is an example of a victorian galley enclosed kitchen in Moscow with louvered cabinets, black cabinets, brown splashback, an island, integrated appliances, beige floors and marble splashback.

CLIENT GOALS
Nearly every room of this lovely Noe Valley home had been thoughtfully expanded and remodeled through its 120 years, short of the kitchen.
Through this kitchen remodel, our clients wanted to remove the barrier between the kitchen and the family room and increase usability and storage for their growing family.
DESIGN SOLUTION
The kitchen design included modification to a load-bearing wall, which allowed for the seamless integration of the family room into the kitchen and the addition of seating at the peninsula.
The kitchen layout changed considerably by incorporating the classic “triangle” (sink, range, and refrigerator), allowing for more efficient use of space.
The unique and wonderful use of color in this kitchen makes it a classic – form, and function that will be fashionable for generations to come.
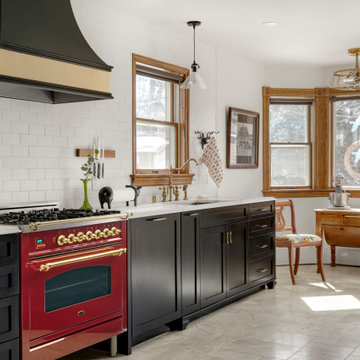
Kitchen renovation replacing the sloped floor 1970's kitchen addition into a designer showcase kitchen matching the aesthetics of this regal vintage Victorian home. Thoughtful design including a baker's hutch, glamourous bar, integrated cat door to basement litter box, Italian range, stunning Lincoln marble, and tumbled marble floor.

Custom two-tone traditional kitchen designed and fabricated by Teoria Interiors for a beautiful Kings Point residence.
Photography by Chris Veith
Design ideas for an expansive victorian u-shaped open plan kitchen in New York with a belfast sink, raised-panel cabinets, dark wood cabinets, granite worktops, beige splashback, ceramic splashback, integrated appliances, ceramic flooring, multiple islands and beige floors.
Design ideas for an expansive victorian u-shaped open plan kitchen in New York with a belfast sink, raised-panel cabinets, dark wood cabinets, granite worktops, beige splashback, ceramic splashback, integrated appliances, ceramic flooring, multiple islands and beige floors.
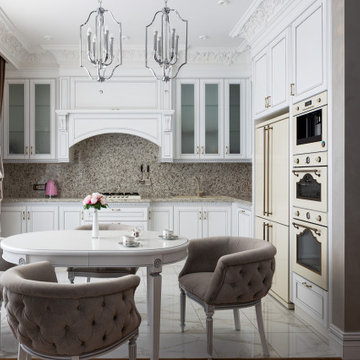
Photo of a medium sized victorian l-shaped kitchen/diner in Other with a submerged sink, beaded cabinets, white cabinets, grey splashback, coloured appliances, porcelain flooring, no island, beige floors and grey worktops.
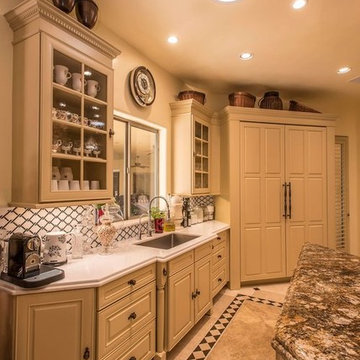
This is an example of a large victorian u-shaped enclosed kitchen in San Diego with raised-panel cabinets, beige cabinets, engineered stone countertops, white splashback, ceramic splashback, travertine flooring, multiple islands and beige floors.
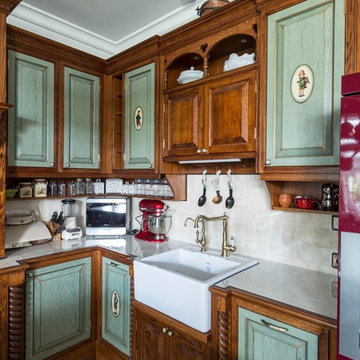
Проект реализован на мебельном предприятии Holmfort (г.Ясногорск). Фасады массив дуба, браширование, ручная покраска, патинирование. Каркас МДФ18мм, выдвижные яшики массив дуба. Плита Falcon Classic 90 (Великобритания). Холодильник Ilve 90см (Италия). Автор проекта: Болдырь Елена.
Фото: Александр Камачкин.

フロンヴィルホーム千葉が手がけた輸入住宅
This is an example of a victorian galley kitchen in Other with a built-in sink, raised-panel cabinets, white cabinets, granite worktops, marble flooring, an island and beige floors.
This is an example of a victorian galley kitchen in Other with a built-in sink, raised-panel cabinets, white cabinets, granite worktops, marble flooring, an island and beige floors.
Victorian Kitchen with Beige Floors Ideas and Designs
2