Victorian Living Room with All Types of Fireplace Surround Ideas and Designs
Refine by:
Budget
Sort by:Popular Today
141 - 160 of 1,117 photos
Item 1 of 3
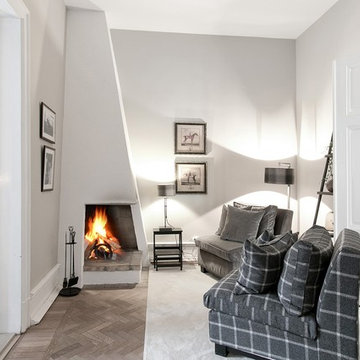
Bjurfors/ SE360
Photo of a small victorian enclosed living room in Other with white walls, a corner fireplace, a plastered fireplace surround, light hardwood flooring, no tv and beige floors.
Photo of a small victorian enclosed living room in Other with white walls, a corner fireplace, a plastered fireplace surround, light hardwood flooring, no tv and beige floors.
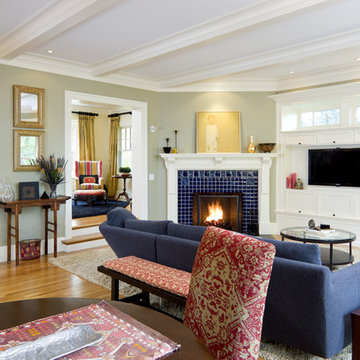
Photo of a victorian living room in Boston with a corner fireplace and a tiled fireplace surround.

A view from the dinning room through to the formal lounge
Victorian open plan living room in Sydney with white walls, dark hardwood flooring, a stone fireplace surround and black floors.
Victorian open plan living room in Sydney with white walls, dark hardwood flooring, a stone fireplace surround and black floors.
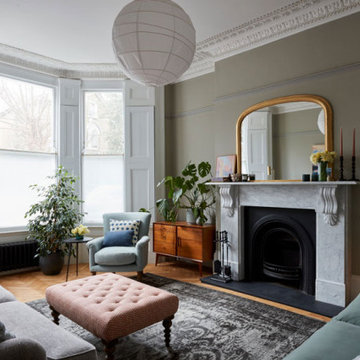
This large family home in Brockley had incredible proportions & beautiful period details, which the owners lovingly restored and which we used as the focus of the redecoration. A mix of muted colours & traditional shapes contrast with bolder deep blues, black, mid-century furniture & contemporary patterns.
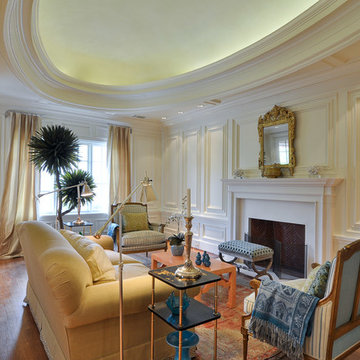
Photo of a medium sized victorian formal enclosed living room in Dallas with white walls, medium hardwood flooring, a standard fireplace, brown floors and a tiled fireplace surround.
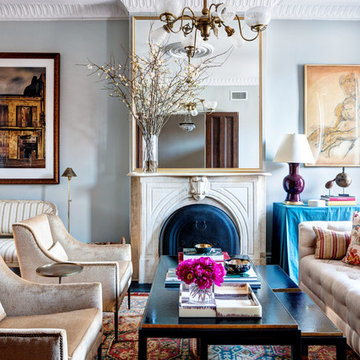
The living room of a beautifully restored Brownstone in Brooklyn is a mix of modern, comfortable upholstered pieces with unique antique pieces and striking contemporary photography.
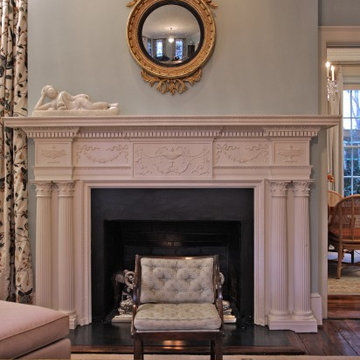
Antique Federal fireplace with Federal bullseye convex mirror.
Inspiration for a medium sized victorian formal enclosed living room in Baltimore with blue walls, dark hardwood flooring, a standard fireplace, a stone fireplace surround and no tv.
Inspiration for a medium sized victorian formal enclosed living room in Baltimore with blue walls, dark hardwood flooring, a standard fireplace, a stone fireplace surround and no tv.
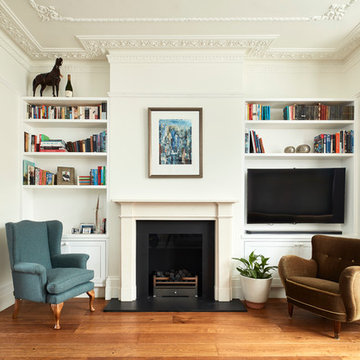
Lincoln Road is our renovation and extension of a Victorian house in East Finchley, North London. It was driven by the will and enthusiasm of the owners, Ed and Elena, who's desire for a stylish and contemporary family home kept the project focused on achieving their goals.
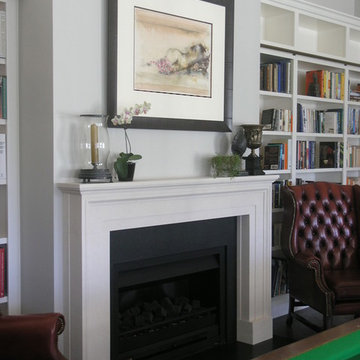
French C18th style fire mantel carved in Portuguese limestone, Bluestone hearth.
Inspiration for a victorian living room in Auckland with a stone fireplace surround.
Inspiration for a victorian living room in Auckland with a stone fireplace surround.
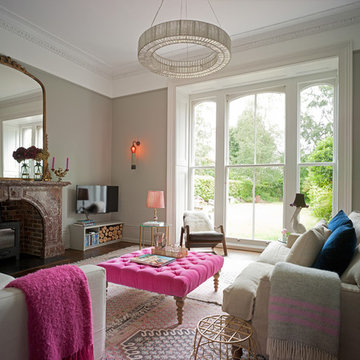
Photography by Siobhan Doran http://www.siobhandoran.com
Photo of a victorian formal enclosed living room in Kent with dark hardwood flooring, a wood burning stove, a stone fireplace surround and a freestanding tv.
Photo of a victorian formal enclosed living room in Kent with dark hardwood flooring, a wood burning stove, a stone fireplace surround and a freestanding tv.
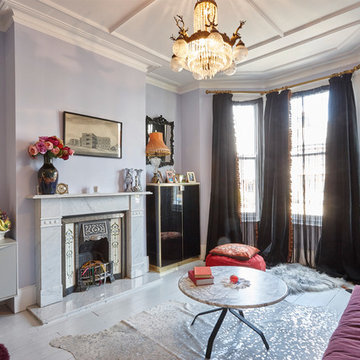
Photo of a medium sized victorian formal open plan living room in London with purple walls, painted wood flooring, a standard fireplace, a stone fireplace surround and a freestanding tv.
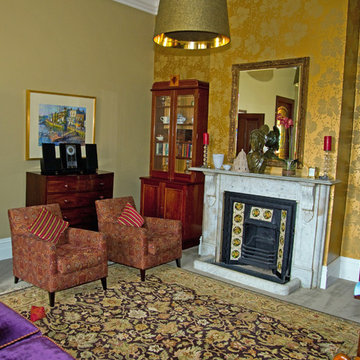
Photos by Sarah Wood Photography.
Architect’s notes:
Major refurbishment of an 1880’s Victorian home. Spaces were reconfigured to suit modern life while being respectful of the original building. A meandering family home with a variety of moods and finishes.
Special features:
Low-energy lighting
Grid interactive electric solar panels
80,000 liter underground rain water storage
Low VOC paints
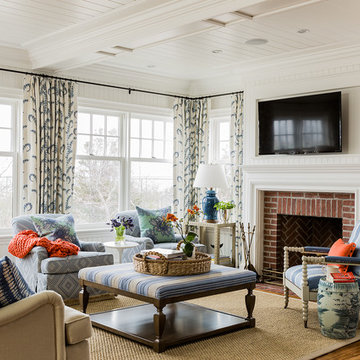
This ocean-front shingled Gambrel style house is home to a young family with little kids who lead an active, outdoor lifestyle. My goal was to create a bespoke, colorful and eclectic interior that looked sophisticated and fresh, but that was tough enough to withstand salt, sand and wet kids galore. The palette of coral and blue is an obvious choice, but we tried to translate it into a less expected, slightly updated way, hence the front door! Liberal use of indoor-outdoor fabrics created a seamless appearance while preserving the utility needed for this full time seaside residence.
photo: Michael J Lee Photography

The ground floor of the property has been opened-up as far as possible so as to maximise the illusion of space and daylight. The two original reception rooms have been combined to form a single, grand living room with a central large opening leading to the entrance hall.
Victorian-style plaster cornices and ceiling roses, painted timber sash windows with folding shutters, painted timber architraves and moulded skirtings, and a new limestone fire surround have been installed in keeping with the period of the house. The Dinesen douglas fir floorboards have been laid on piped underfloor heating.
Photographer: Nick Smith
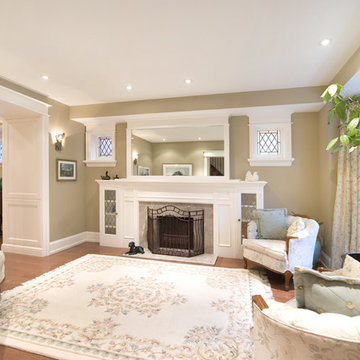
Chabot Interiors.
Photo By: Magdalena M, PROBUILT by Michael Upshall.
The "parlour" is the first room that you see when you enter the home. The wood burning fireplace has been beautifully refurbished. The furniture and area rug are all original to the space. They were cleaned and they look like they belong in this space.
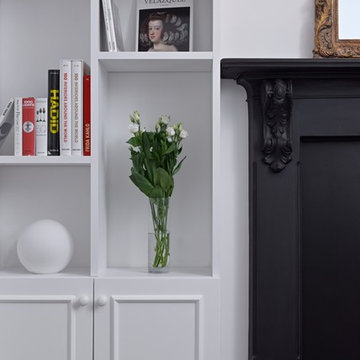
Notting Hill is one of the most charming and stylish districts in London. This apartment is situated at Hereford Road, on a 19th century building, where Guglielmo Marconi (the pioneer of wireless communication) lived for a year; now the home of my clients, a french couple.
The owners desire was to celebrate the building's past while also reflecting their own french aesthetic, so we recreated victorian moldings, cornices and rosettes. We also found an iron fireplace, inspired by the 19th century era, which we placed in the living room, to bring that cozy feeling without loosing the minimalistic vibe. We installed customized cement tiles in the bathroom and the Burlington London sanitaires, combining both french and british aesthetic.
We decided to mix the traditional style with modern white bespoke furniture. All the apartment is in bright colors, with the exception of a few details, such as the fireplace and the kitchen splash back: bold accents to compose together with the neutral colors of the space.
We have found the best layout for this small space by creating light transition between the pieces. First axis runs from the entrance door to the kitchen window, while the second leads from the window in the living area to the window in the bedroom. Thanks to this alignment, the spatial arrangement is much brighter and vaster, while natural light comes to every room in the apartment at any time of the day.
Ola Jachymiak Studio
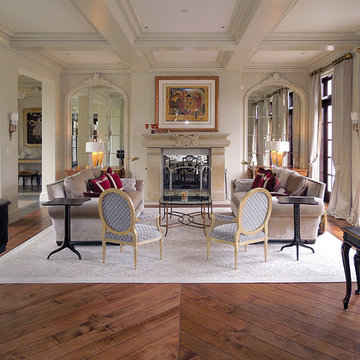
Opulent details elevate this suburban home into one that rivals the elegant French chateaus that inspired it. Floor: Variety of floor designs inspired by Villa La Cassinella on Lake Como, Italy. 6” wide-plank American Black Oak + Canadian Maple | 4” Canadian Maple Herringbone | custom parquet inlays | Prime Select | Victorian Collection hand scraped | pillowed edge | color Tolan | Satin Hardwax Oil. For more information please email us at: sales@signaturehardwoods.com
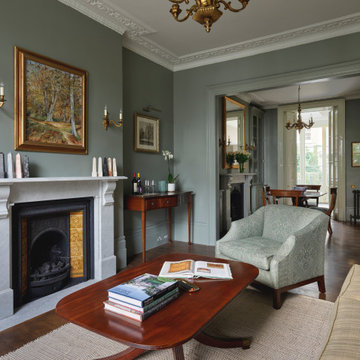
This is an example of a large victorian grey and brown open plan living room in London with green walls, dark hardwood flooring, a standard fireplace, a stone fireplace surround, no tv, brown floors and a chimney breast.
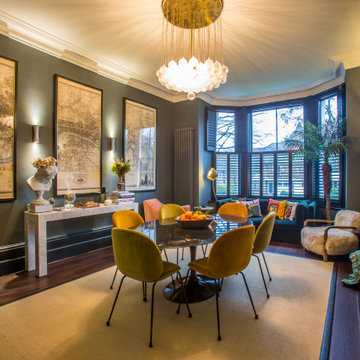
This elegant room with its dark walls is a sumptuous space that also incorporates an oval dining table.
Inspiration for a large victorian formal enclosed living room in London with green walls, dark hardwood flooring, a standard fireplace, a stone fireplace surround and brown floors.
Inspiration for a large victorian formal enclosed living room in London with green walls, dark hardwood flooring, a standard fireplace, a stone fireplace surround and brown floors.
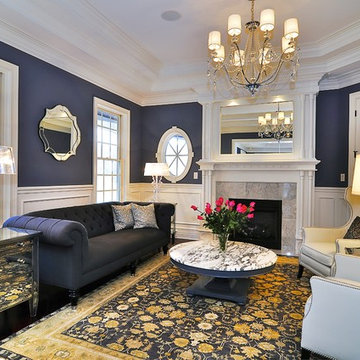
This formal parlor features glass French doors, an oval window, custom mantle and mirrored overmantel, a marble fireplace surround, custom wainscoting and a stepped tray ceiling with multiple layers of crown molding. A tufted velvet chesterfield sofa, leather wingback chairs, a marble cocktail table, mirrored side tables and crystal lamps complete the room.
Victorian Living Room with All Types of Fireplace Surround Ideas and Designs
8