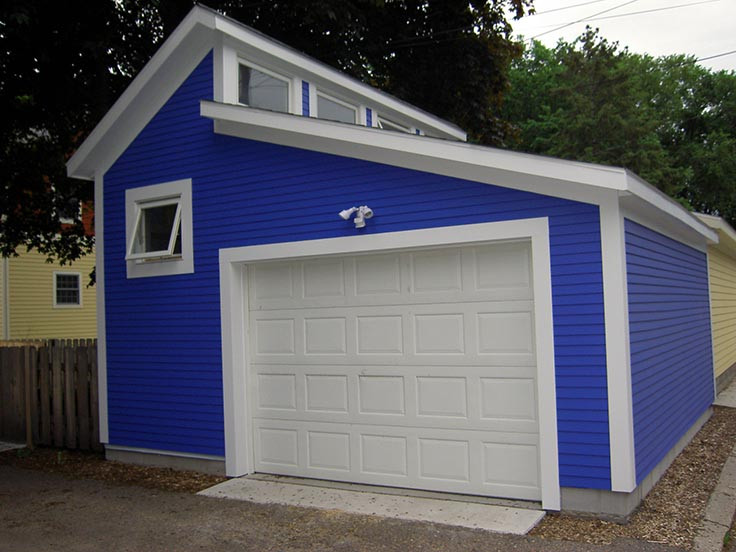
W Residence
Transitional Garage, Minneapolis
The existing one car garage had the leans. It was torn down and a stall and a half garage was rebuilt in its space, to give room for a work bench, gardening bench, and indoor dog kennel. Storage was also a requirement, which shaped the double shed roof with a clerestory, allowing for a wall of storage along the east side.
