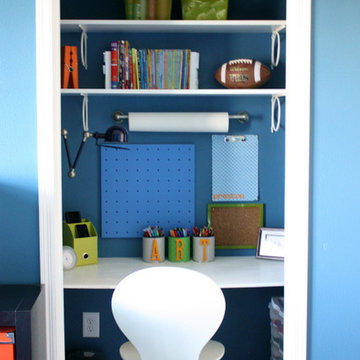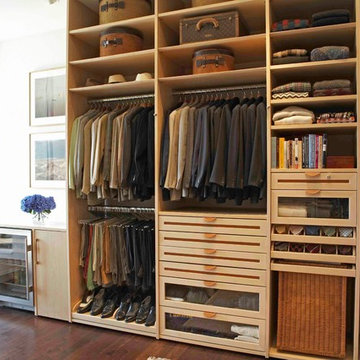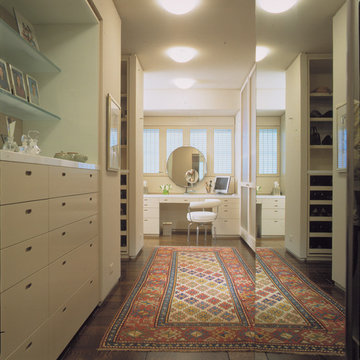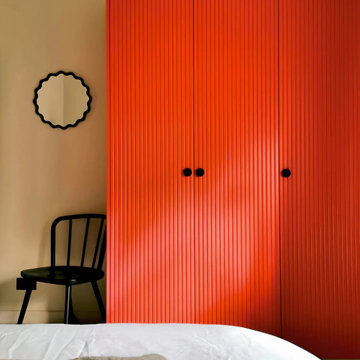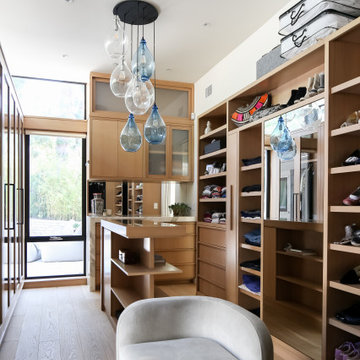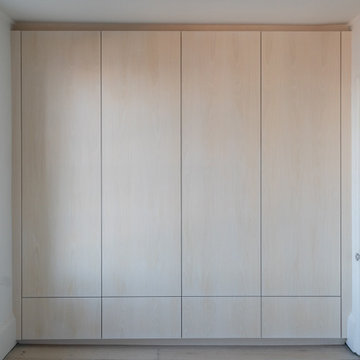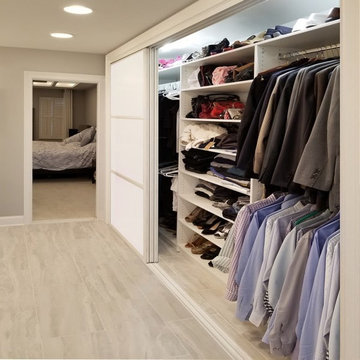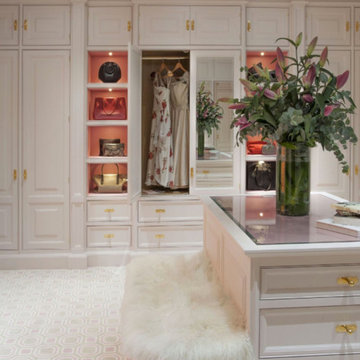Wardrobe Ideas and Designs
Refine by:
Budget
Sort by:Popular Today
661 - 680 of 212,628 photos

Closet Storage Solutions with double pole and shelves
Medium sized classic gender neutral standard wardrobe in San Francisco with open cabinets, white cabinets, medium hardwood flooring and brown floors.
Medium sized classic gender neutral standard wardrobe in San Francisco with open cabinets, white cabinets, medium hardwood flooring and brown floors.
Find the right local pro for your project
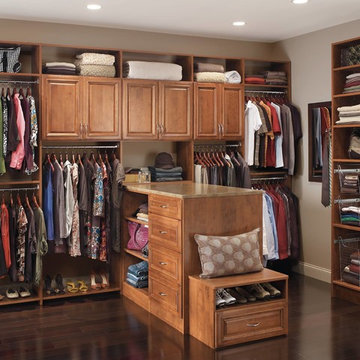
Photo of a large traditional gender neutral dressing room in Other with raised-panel cabinets, dark wood cabinets, dark hardwood flooring and brown floors.
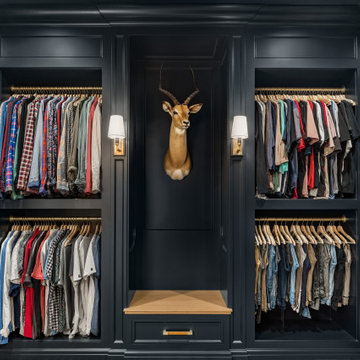
Closets are more than storage areas, they allow the homeowners to showcase their personal tastes and style. This moody, custom closet, complete with open shelving for shoes and plenty of drawer storage, is a prime example of making your space work for you with custom cabinetry.
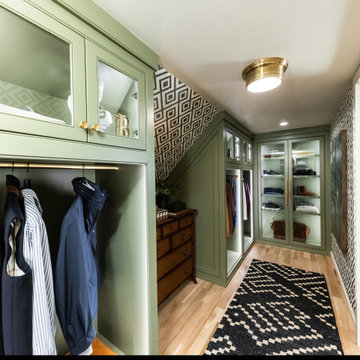
Angled custom built-in cabinets utilizes every inch of this narrow gentlemen's closet. Brass rods, belt and tie racks and beautiful hardware make this a special retreat.
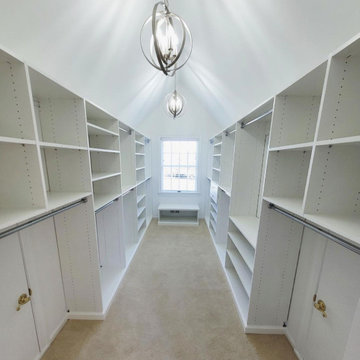
We love the high ceilings and chandeliers in this closet with LOTS of shelf space! This bright beauty features our white cabinets and chrome hardware
Inspiration for a medium sized traditional gender neutral walk-in wardrobe in New York with flat-panel cabinets, white cabinets, carpet, beige floors and a vaulted ceiling.
Inspiration for a medium sized traditional gender neutral walk-in wardrobe in New York with flat-panel cabinets, white cabinets, carpet, beige floors and a vaulted ceiling.
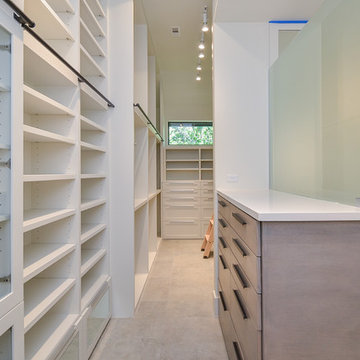
Photo of a medium sized traditional gender neutral walk-in wardrobe in Houston with flat-panel cabinets, grey cabinets, porcelain flooring and grey floors.
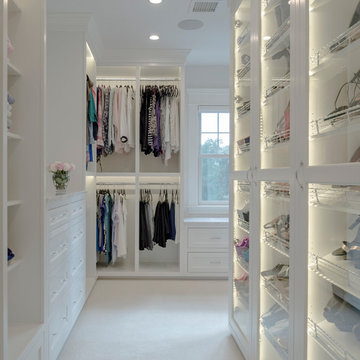
Inspiration for a large modern walk-in wardrobe for women in Boston with open cabinets, white cabinets, carpet and beige floors.

This 1930's Barrington Hills farmhouse was in need of some TLC when it was purchased by this southern family of five who planned to make it their new home. The renovation taken on by Advance Design Studio's designer Scott Christensen and master carpenter Justin Davis included a custom porch, custom built in cabinetry in the living room and children's bedrooms, 2 children's on-suite baths, a guest powder room, a fabulous new master bath with custom closet and makeup area, a new upstairs laundry room, a workout basement, a mud room, new flooring and custom wainscot stairs with planked walls and ceilings throughout the home.
The home's original mechanicals were in dire need of updating, so HVAC, plumbing and electrical were all replaced with newer materials and equipment. A dramatic change to the exterior took place with the addition of a quaint standing seam metal roofed farmhouse porch perfect for sipping lemonade on a lazy hot summer day.
In addition to the changes to the home, a guest house on the property underwent a major transformation as well. Newly outfitted with updated gas and electric, a new stacking washer/dryer space was created along with an updated bath complete with a glass enclosed shower, something the bath did not previously have. A beautiful kitchenette with ample cabinetry space, refrigeration and a sink was transformed as well to provide all the comforts of home for guests visiting at the classic cottage retreat.
The biggest design challenge was to keep in line with the charm the old home possessed, all the while giving the family all the convenience and efficiency of modern functioning amenities. One of the most interesting uses of material was the porcelain "wood-looking" tile used in all the baths and most of the home's common areas. All the efficiency of porcelain tile, with the nostalgic look and feel of worn and weathered hardwood floors. The home’s casual entry has an 8" rustic antique barn wood look porcelain tile in a rich brown to create a warm and welcoming first impression.
Painted distressed cabinetry in muted shades of gray/green was used in the powder room to bring out the rustic feel of the space which was accentuated with wood planked walls and ceilings. Fresh white painted shaker cabinetry was used throughout the rest of the rooms, accentuated by bright chrome fixtures and muted pastel tones to create a calm and relaxing feeling throughout the home.
Custom cabinetry was designed and built by Advance Design specifically for a large 70” TV in the living room, for each of the children’s bedroom’s built in storage, custom closets, and book shelves, and for a mudroom fit with custom niches for each family member by name.
The ample master bath was fitted with double vanity areas in white. A generous shower with a bench features classic white subway tiles and light blue/green glass accents, as well as a large free standing soaking tub nestled under a window with double sconces to dim while relaxing in a luxurious bath. A custom classic white bookcase for plush towels greets you as you enter the sanctuary bath.
Joe Nowak
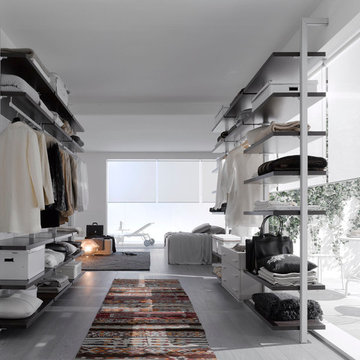
Photo of a medium sized contemporary dressing room for women in Bologna with open cabinets and painted wood flooring.
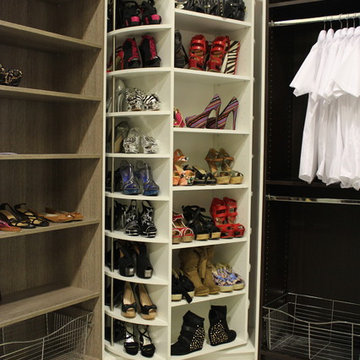
The Revolving Closet Organizer is an Advanced Space Solution System, It will allow you to manage your space smart and officiant. It is trendy and fun. you could manage any s pace with our amazing system.
Brand: The Revolving Closet
The Revolving Closet Organizer
Tel: 754.217.3420
www.RevolvingOrganizer.com
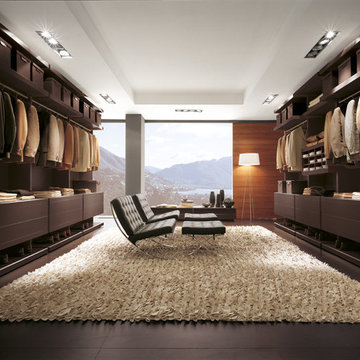
Fimes Walk in wardrobe
Modular designed or custom designed
Available in 2 colours
Mounted to the wall using a track system.
Multiple accessories, easily added to or changed.
Available up to 2900mm high and to any width.
Wardrobe Ideas and Designs
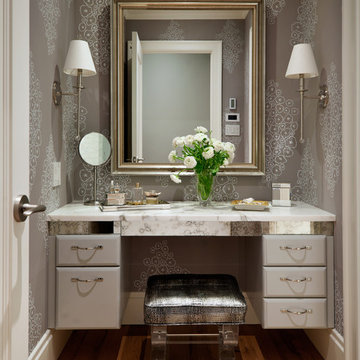
This is an example of a traditional wardrobe for women in New York.
34
