Wardrobe with a Timber Clad Ceiling and a Coffered Ceiling Ideas and Designs
Refine by:
Budget
Sort by:Popular Today
1 - 20 of 195 photos
Item 1 of 3

This is an example of a medium sized classic gender neutral walk-in wardrobe in London with recessed-panel cabinets, blue cabinets, medium hardwood flooring, brown floors and a coffered ceiling.

Design ideas for a medium sized classic built-in wardrobe for women in London with shaker cabinets, beige cabinets, ceramic flooring, beige floors, a coffered ceiling and feature lighting.

Mudroom storage and floor to ceiling closet to match. Closet and storage for family of 4. High ceiling with oversized stacked crown molding gives a coffered feel.
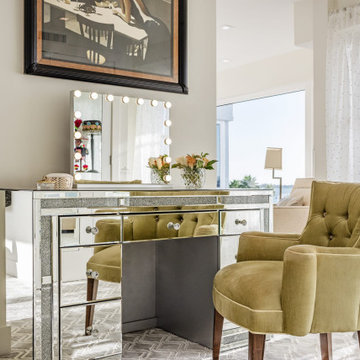
Photo of a large traditional dressing room for women in Other with carpet and a coffered ceiling.
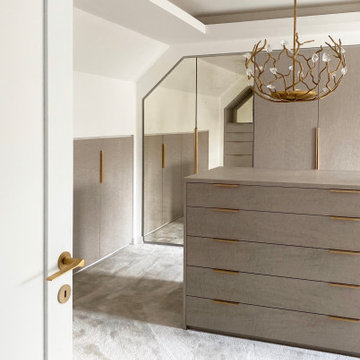
This elegant dressing room has been designed with a lady in mind... A lavish Birdseye Maple and antique mirror finishes are harmoniously accented by brushed brass ironmongery and a very special Blossom chandelier

Walk-in custom-made closet with solid wood soft closing. It was female closet with white color finish. Porcelain Flooring material (beige color) and flat ceiling. The client received a personalized closet system that’s thoroughly organized, perfectly functional, and stylish to complement his décor and lifestyle. We added an island with a top in marble and jewelry drawers below in the custom walk-in closet.
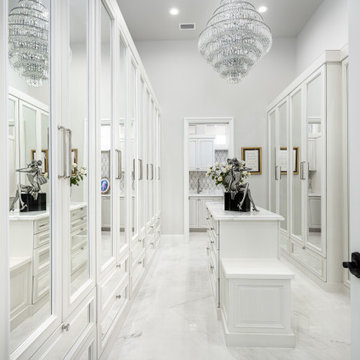
We love this master closet's sparkling chandeliers and marble floor.
Inspiration for an expansive modern walk-in wardrobe for women in Phoenix with glass-front cabinets, white cabinets, marble flooring, white floors and a coffered ceiling.
Inspiration for an expansive modern walk-in wardrobe for women in Phoenix with glass-front cabinets, white cabinets, marble flooring, white floors and a coffered ceiling.
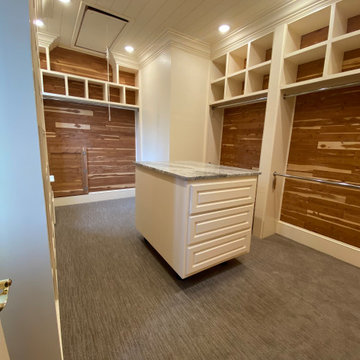
This master closet was expanded into a dressing area It previously had 2 entrances with morning bar and ladies vanity. We closed one entrance, relocated the morning bar and makeup vanity to create one large closet.
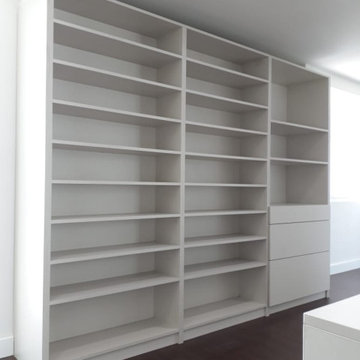
Creación de walking closet dentro de la distribución de la habitación para ampliarlo. Área de 20mts2 en forma de "L"
Large modern gender neutral dressing room in Madrid with glass-front cabinets, light wood cabinets, dark hardwood flooring, brown floors and a timber clad ceiling.
Large modern gender neutral dressing room in Madrid with glass-front cabinets, light wood cabinets, dark hardwood flooring, brown floors and a timber clad ceiling.
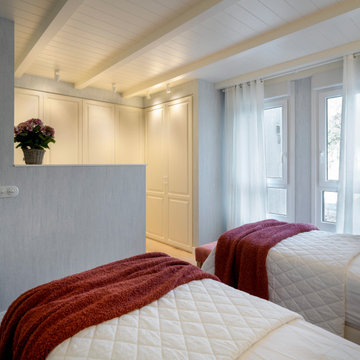
Inspiration for a large classic gender neutral walk-in wardrobe in Bilbao with raised-panel cabinets, laminate floors and a timber clad ceiling.
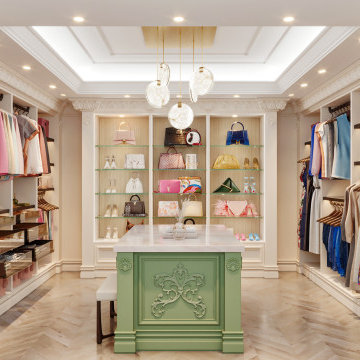
A walk-in closet is a luxurious and practical addition to any home, providing a spacious and organized haven for clothing, shoes, and accessories.
Typically larger than standard closets, these well-designed spaces often feature built-in shelves, drawers, and hanging rods to accommodate a variety of wardrobe items.
Ample lighting, whether natural or strategically placed fixtures, ensures visibility and adds to the overall ambiance. Mirrors and dressing areas may be conveniently integrated, transforming the walk-in closet into a private dressing room.
The design possibilities are endless, allowing individuals to personalize the space according to their preferences, making the walk-in closet a functional storage area and a stylish retreat where one can start and end the day with ease and sophistication.
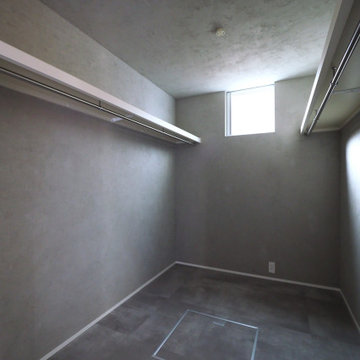
Small scandi gender neutral walk-in wardrobe in Other with open cabinets, grey floors and a timber clad ceiling.
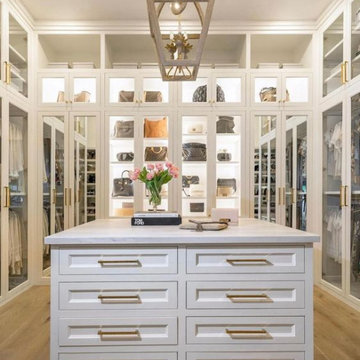
Beautiful Custom Master Closet with lights, Marble, Glass, Island Mirror and more.
Large contemporary walk-in wardrobe for women in Orlando with shaker cabinets, white cabinets, laminate floors, yellow floors and a coffered ceiling.
Large contemporary walk-in wardrobe for women in Orlando with shaker cabinets, white cabinets, laminate floors, yellow floors and a coffered ceiling.
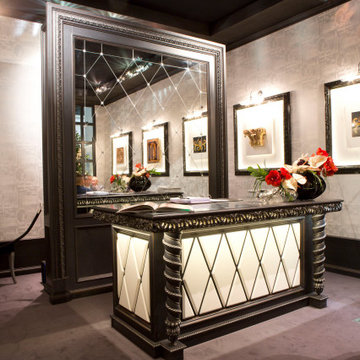
Closet in Black and White. Well appointed with everything a person could want. Hand carved drawer fronts
Photo of a large contemporary gender neutral built-in wardrobe in Other with raised-panel cabinets, white cabinets, light hardwood flooring, brown floors and a coffered ceiling.
Photo of a large contemporary gender neutral built-in wardrobe in Other with raised-panel cabinets, white cabinets, light hardwood flooring, brown floors and a coffered ceiling.
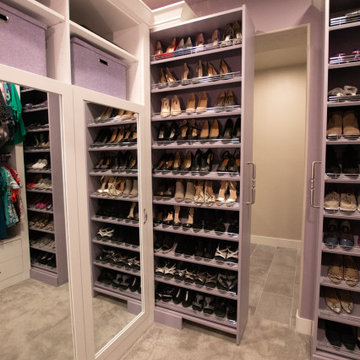
Much needed storage options for this medium sized walk-in master closet.
Custom pull-out shoe storage to maximize space.
This is an example of a large victorian walk-in wardrobe for women in Salt Lake City with flat-panel cabinets, white cabinets, carpet, purple floors and a coffered ceiling.
This is an example of a large victorian walk-in wardrobe for women in Salt Lake City with flat-panel cabinets, white cabinets, carpet, purple floors and a coffered ceiling.
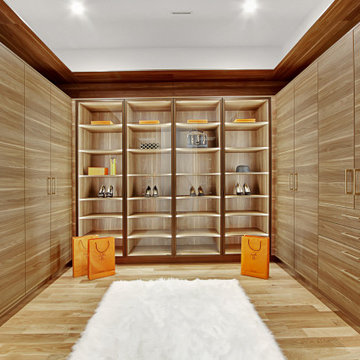
This beautiful, new construction home in Greenwich Connecticut was staged by BA Staging & Interiors to showcase all of its beautiful potential, so it will sell for the highest possible value. The staging was carefully curated to be sleek and modern, but at the same time warm and inviting to attract the right buyer. This staging included a lifestyle merchandizing approach with an obsessive attention to detail and the most forward design elements. Unique, large scale pieces, custom, contemporary artwork and luxurious added touches were used to transform this new construction into a dream home.
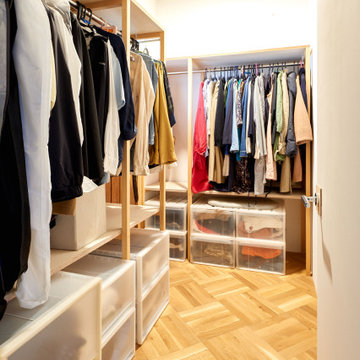
Photo of a small world-inspired gender neutral walk-in wardrobe in Tokyo with light wood cabinets, plywood flooring, brown floors and a timber clad ceiling.
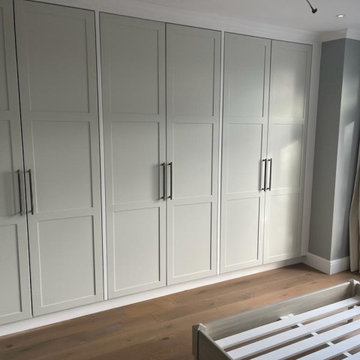
1. Remove all existing flooring, fixtures and fittings
2. Install new electrical wiring and lighting throughout
3. Install new plumbing systems
4. Fit new flooring and underlay
5. Install new door frames and doors
6. Fit new windows
7. Replaster walls and ceilings
8. Decorate with new paint
9. Install new fitted wardrobes and storage
10. Fit new radiators
11. Install a new heating system
12. Fit new skirting boards
13. Fit new architraves and cornicing
14. Install new kitchen cabinets, worktops and appliances
15. Fit new besboke marble bathroom, showers and tiling
16. Fit new engineered wood flooring
17. Removing and build new insulated walls
18. Bespoke joinery works and Wardrobe
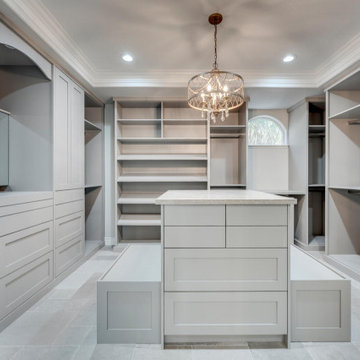
This is an example of a large mediterranean walk-in wardrobe in Other with shaker cabinets, dark wood cabinets, grey floors and a coffered ceiling.
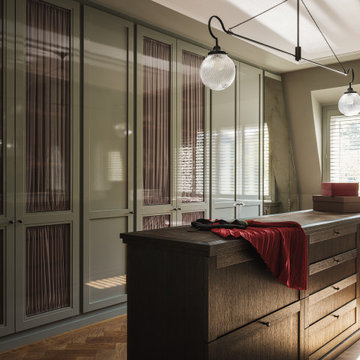
Photo of a medium sized classic wardrobe in Frankfurt with beaded cabinets, grey cabinets, medium hardwood flooring and a coffered ceiling.
Wardrobe with a Timber Clad Ceiling and a Coffered Ceiling Ideas and Designs
1