Wardrobe with a Wallpapered Ceiling and Exposed Beams Ideas and Designs
Refine by:
Budget
Sort by:Popular Today
161 - 180 of 791 photos
Item 1 of 3
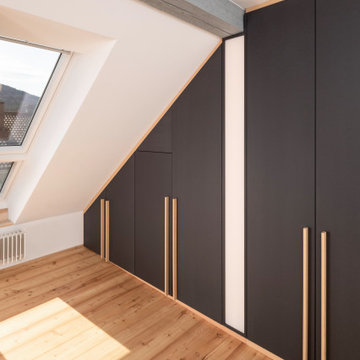
Im Zuge einer Generalrenovierung eines Dachgeschosses in einem Mehrfamilienwohnhaus aus der Jahrhundertwende, wurden die Innenräume neu strukturiert und gestaltet.
Im Ankleidezimmer wurde ein bewusster Kontrast zu den sehr hellen und freundlichen Räumen gewählt. Der Kleiderschrank ist komplett in schwarzem MDF hergestellt, die Oberfläche wurde mit einem naturmatten Lack spezialbehandelt, dadurch wirkt das MDF nahezu wie unbehandelt. Ein Akzent zur schwarzen Schrankfront setzen die gewählten Details der Passblenden und Griffleisten, die gleich zum Boden in einheimischer Lärche ausgebildet wurden. Ein weiterer Clou ist das indirekte LED-Lichtfeld, welches unterhalb des Holzbalkens angebracht wurde und den Schrank optisch in zwei Hälften trennt. Die Breite wurde konform des Deckenbalken gewählt zur optischen Fortführung, das Lichtfeld ist dimmbar mit einer gefrosteten Plexiglasblende ausgebildet. Die Schrankfronten sind mit dem Lichtfeld flächenbündig ausgebildet.
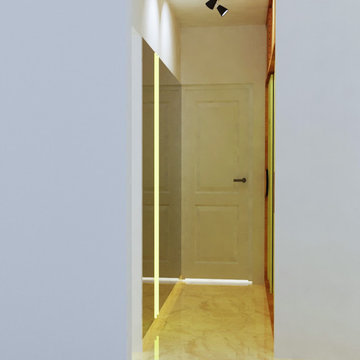
The Pastel colors are selected for the home because we had to fulfill the brief we were told; to give luxurious, soft and peaceful yet not boring space. So we created color palette with pastels and we’re loving it!! The curves are a signature element used to create a language.
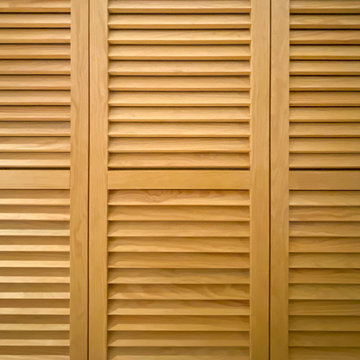
Small contemporary gender neutral standard wardrobe in Bordeaux with louvered cabinets, light wood cabinets, light hardwood flooring, brown floors and exposed beams.
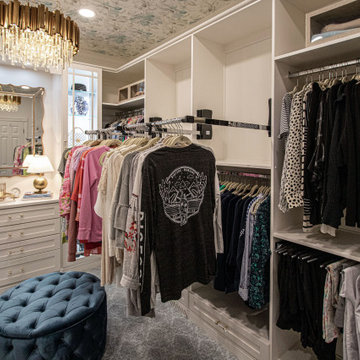
Custom built cabinetry was installed in this closet. Finished in White Alabaster paint. Includes two pull down closet rods, two pant pullouts, six oval closet rods, two valet rods, one scarf rack pullout, one belt rack pull out, one standard jewelry tray. Accessories are finished in Chrome. The countertop is MSI Quartz - Calacatta Bali
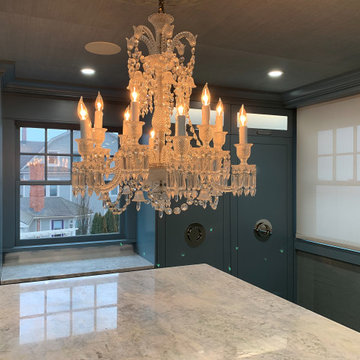
Inspiration for a medium sized walk-in wardrobe in Bridgeport with flat-panel cabinets, blue cabinets, carpet and a wallpapered ceiling.
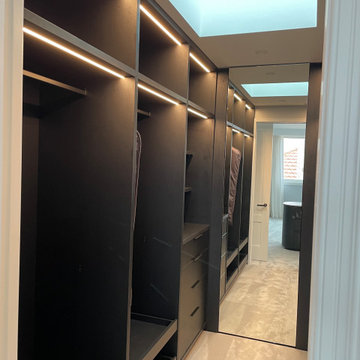
Design ideas for a contemporary built-in wardrobe with open cabinets, black cabinets, carpet, grey floors and exposed beams.
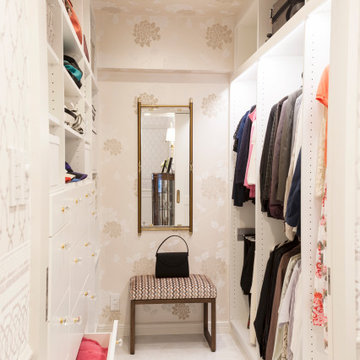
洋服のカラーリング、バック等、用途に合った収納を美しくデザイン(オリジナル家具)
Design ideas for a medium sized bohemian gender neutral wardrobe in Osaka with beaded cabinets, white cabinets, lino flooring, white floors and a wallpapered ceiling.
Design ideas for a medium sized bohemian gender neutral wardrobe in Osaka with beaded cabinets, white cabinets, lino flooring, white floors and a wallpapered ceiling.
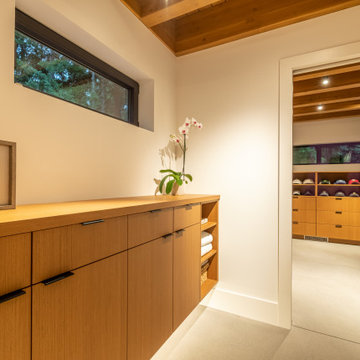
Inspiration for a medium sized contemporary walk-in wardrobe in Vancouver with flat-panel cabinets, medium wood cabinets, grey floors and exposed beams.
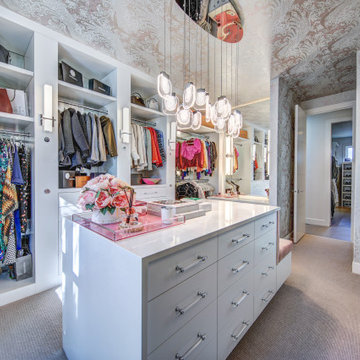
This is an example of a contemporary walk-in wardrobe for women in Calgary with flat-panel cabinets, white cabinets, carpet, grey floors and a wallpapered ceiling.
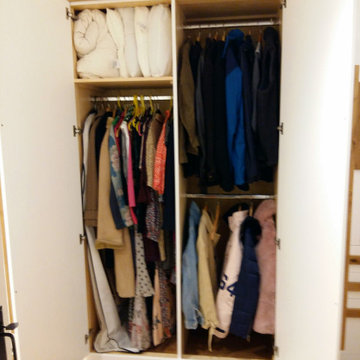
The room is used as a storage room with lots of cupboards for clothes such as jackets, spare bulky items such as duvets and pillows, shoes and boots, an extra fridge for drinks and special occasions, the grand children's toys. it also doubles up as a study with a built in desk with a cupboard for the printer and a filing cabinet.
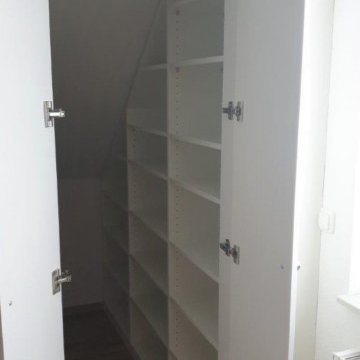
Schuhregal
Design ideas for a large contemporary gender neutral walk-in wardrobe in Hamburg with flat-panel cabinets, white cabinets, laminate floors, brown floors and a wallpapered ceiling.
Design ideas for a large contemporary gender neutral walk-in wardrobe in Hamburg with flat-panel cabinets, white cabinets, laminate floors, brown floors and a wallpapered ceiling.
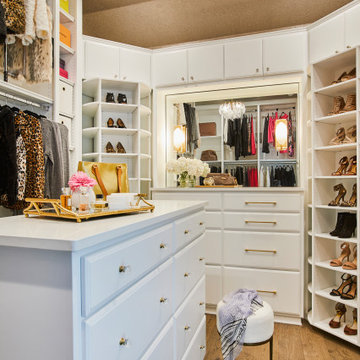
Our Ridgewood Estate project is a new build custom home located on acreage with a lake. It is filled with luxurious materials and family friendly details.
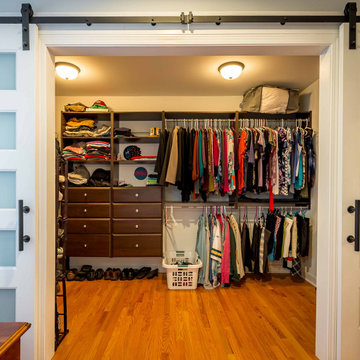
This is an example of a medium sized classic gender neutral walk-in wardrobe in Chicago with open cabinets, dark wood cabinets, medium hardwood flooring, brown floors, a wallpapered ceiling and feature lighting.
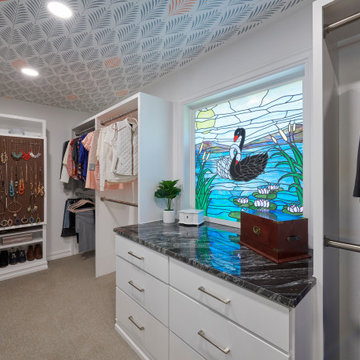
This client chose the Bella door which is a frameless door style in whitewood. They selected a dark granite counter to counter the white cabinets and light colored walls
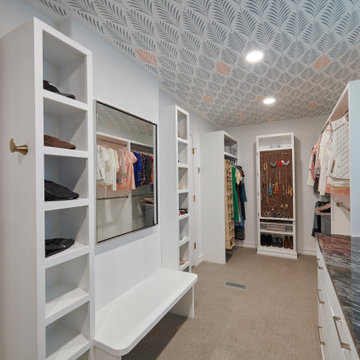
This client chose the Bella door which is a frameless door style in whitewood. They selected a dark granite counter to counter the white cabinets and light colored walls
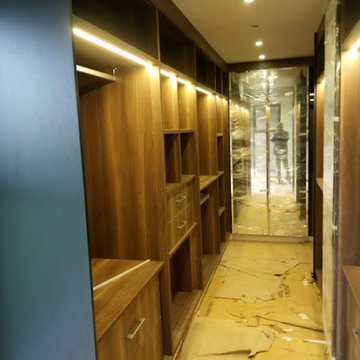
A glass door master walk in closet with sensor ed lights in american walnut melamine finish and a shade of petrol blue.
Inspiration for a small contemporary gender neutral walk-in wardrobe in Other with glass-front cabinets, dark wood cabinets, laminate floors, brown floors and exposed beams.
Inspiration for a small contemporary gender neutral walk-in wardrobe in Other with glass-front cabinets, dark wood cabinets, laminate floors, brown floors and exposed beams.
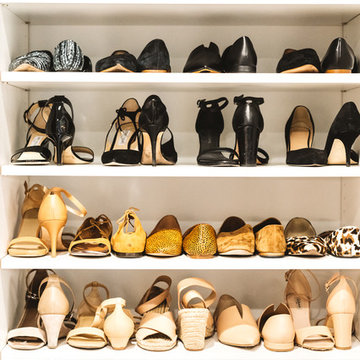
Design ideas for a medium sized classic gender neutral walk-in wardrobe in San Francisco with shaker cabinets, white cabinets, medium hardwood flooring, brown floors and a wallpapered ceiling.
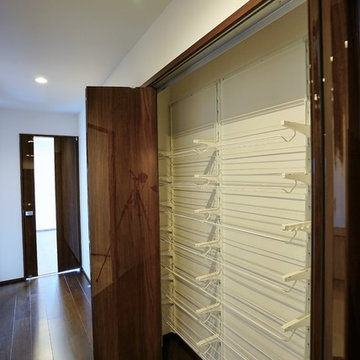
フローリングと建具の色を統一。廊下には大容量のシュークローク。
Large gender neutral walk-in wardrobe in Other with plywood flooring, brown floors and a wallpapered ceiling.
Large gender neutral walk-in wardrobe in Other with plywood flooring, brown floors and a wallpapered ceiling.
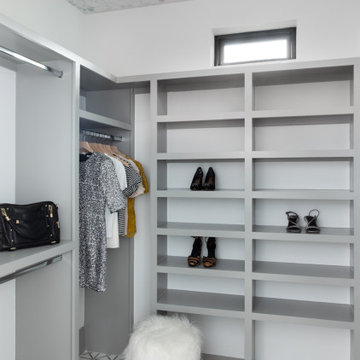
Gray and white custom closet with patterned gray and white marble floors and patterned wallpaper on the ceiling.
Modern wardrobe for women in Austin with marble flooring and a wallpapered ceiling.
Modern wardrobe for women in Austin with marble flooring and a wallpapered ceiling.
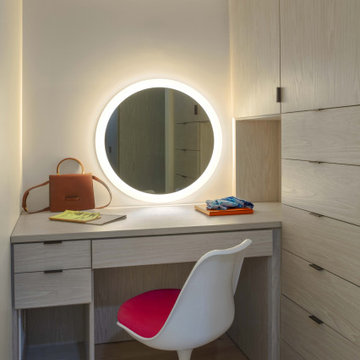
Photo of a medium sized modern wardrobe in New York with light hardwood flooring and exposed beams.
Wardrobe with a Wallpapered Ceiling and Exposed Beams Ideas and Designs
9