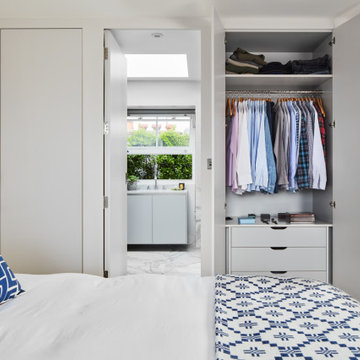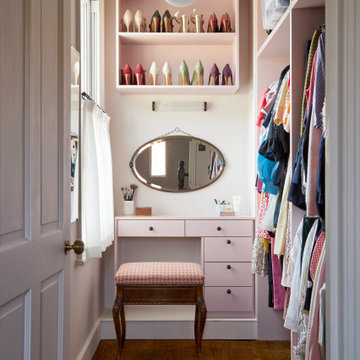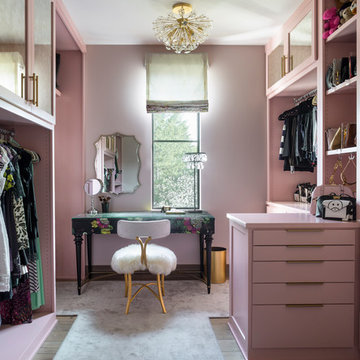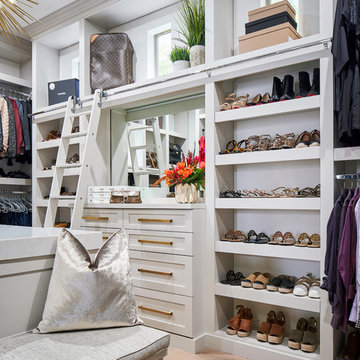Wardrobe with Brown Floors and Grey Floors Ideas and Designs
Refine by:
Budget
Sort by:Popular Today
1 - 20 of 13,869 photos
Item 1 of 3

Smoked oak framed bespoke doors with linen panels for the master suite dressing room. Foreground shows bathroom floor tile.
Medium sized scandi gender neutral built-in wardrobe in Wiltshire with recessed-panel cabinets, medium wood cabinets, terracotta flooring and grey floors.
Medium sized scandi gender neutral built-in wardrobe in Wiltshire with recessed-panel cabinets, medium wood cabinets, terracotta flooring and grey floors.

The existing roof was converted into the master suite, with a generous bedroom, a spacious en-suite bathroom and a small terrace. The mansard roof design allowed for inclined walls that were straighten up to allow for additional storage.

This is an example of a medium sized classic gender neutral walk-in wardrobe in London with recessed-panel cabinets, blue cabinets, medium hardwood flooring, brown floors and a coffered ceiling.

Dressing room of dreams! Bespoke fitted joinery in Confetti Pink, with cafe curtain and a vintage mirror. The stool is a vintage piano stool reupholstered with a rich Dedar fabric. The lovely light over the mirror is from Original BTC.

Alise O'Brien Photography
Design ideas for a traditional walk-in wardrobe for men in St Louis with open cabinets, white cabinets, carpet and grey floors.
Design ideas for a traditional walk-in wardrobe for men in St Louis with open cabinets, white cabinets, carpet and grey floors.

Design ideas for a large modern gender neutral walk-in wardrobe in DC Metro with flat-panel cabinets, light wood cabinets, light hardwood flooring and brown floors.

Photo of a large classic dressing room for women in Detroit with open cabinets, white cabinets, carpet and grey floors.

Custom cut carpet in walk in closet.
Interior Design: Duet Design Group
Photo: Emily Minton Redfield
Contemporary dressing room for women in Denver with shaker cabinets, medium hardwood flooring and brown floors.
Contemporary dressing room for women in Denver with shaker cabinets, medium hardwood flooring and brown floors.

This is an example of a medium sized classic walk-in wardrobe for men in Dallas with flat-panel cabinets, white cabinets, carpet and grey floors.

Photo of a large beach style dressing room for women in Los Angeles with white cabinets, brown floors, open cabinets and medium hardwood flooring.

When we started this closet was a hole, we completed renovated the closet to give our client this luxurious space to enjoy!
Photo of a small classic gender neutral walk-in wardrobe in Philadelphia with recessed-panel cabinets, white cabinets, dark hardwood flooring and brown floors.
Photo of a small classic gender neutral walk-in wardrobe in Philadelphia with recessed-panel cabinets, white cabinets, dark hardwood flooring and brown floors.

A pull-down rack makes clothing access easy-peasy. This closet is designed for accessible storage, and plenty of it!
Design ideas for an expansive traditional walk-in wardrobe in Austin with shaker cabinets, grey cabinets, light hardwood flooring and brown floors.
Design ideas for an expansive traditional walk-in wardrobe in Austin with shaker cabinets, grey cabinets, light hardwood flooring and brown floors.

What woman doesn't need a space of their own?!? With this gorgeous dressing room my client is able to relax and enjoy the process of getting ready for her day. We kept the hanging open and easily accessible while still giving a boutique feel to the space. We paint matched the existing room crown to give this unit a truly built in look.

Expanded to add organizational storage space and functionality.
Photo of a medium sized classic walk-in wardrobe in Chicago with shaker cabinets, white cabinets, carpet and grey floors.
Photo of a medium sized classic walk-in wardrobe in Chicago with shaker cabinets, white cabinets, carpet and grey floors.

This stunning custom master closet is part of a whole house design and renovation project by Haven Design and Construction. The homeowners desired a master suite with a dream closet that had a place for everything. We started by significantly rearranging the master bath and closet floorplan to allow room for a more spacious closet. The closet features lighted storage for purses and shoes, a rolling ladder for easy access to top shelves, pull down clothing rods, an island with clothes hampers and a handy bench, a jewelry center with mirror, and ample hanging storage for clothing.

Shoe shelves!! This fabulous closet has built-ins galore. A rolling library ladder lets you access higher areas for extra storage. A closet of your dreams!

Fashionistas rejoice! A closet of dreams... Cabinetry - R.D. Henry & Company Hardware - Top Knobs - M431
Inspiration for a large traditional walk-in wardrobe for women in Other with flat-panel cabinets, white cabinets, medium hardwood flooring and brown floors.
Inspiration for a large traditional walk-in wardrobe for women in Other with flat-panel cabinets, white cabinets, medium hardwood flooring and brown floors.

Project photographer-Therese Hyde This photo features the master walk in closet
Design ideas for a medium sized country gender neutral walk-in wardrobe in Los Angeles with open cabinets, white cabinets, medium hardwood flooring and brown floors.
Design ideas for a medium sized country gender neutral walk-in wardrobe in Los Angeles with open cabinets, white cabinets, medium hardwood flooring and brown floors.

Inspiration for a large modern gender neutral walk-in wardrobe in Los Angeles with flat-panel cabinets, light wood cabinets, light hardwood flooring and brown floors.

Photo of a medium sized contemporary gender neutral dressing room in Salt Lake City with glass-front cabinets, grey cabinets, concrete flooring and grey floors.
Wardrobe with Brown Floors and Grey Floors Ideas and Designs
1